Bagni in mansarda con lavabo sottopiano - Foto e idee per arredare
Filtra anche per:
Budget
Ordina per:Popolari oggi
1 - 11 di 11 foto
1 di 3
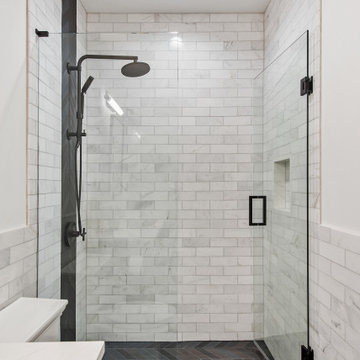
This lovely guest bath features herringbone tile floor, frameless glass shower enclosure, and marble wall tiles. The espresso stained wood vanity is topped with a quartz countertop, undermount sink and wall mounted faucet.
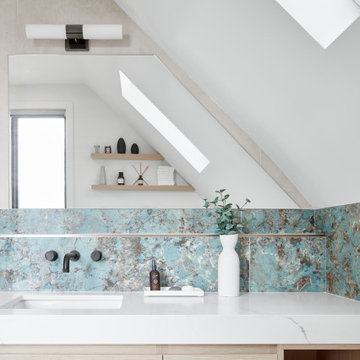
Idee per un'in mansarda stanza da bagno padronale minimalista di medie dimensioni con ante lisce, ante beige, doccia a filo pavimento, WC sospeso, piastrelle verdi, piastrelle in gres porcellanato, pareti bianche, pavimento in gres porcellanato, lavabo sottopiano, top in quarzo composito, pavimento grigio, doccia aperta, top bianco, un lavabo, mobile bagno sospeso e soffitto a volta

Download our free ebook, Creating the Ideal Kitchen. DOWNLOAD NOW
This charming little attic bath was an infrequently used guest bath located on the 3rd floor right above the master bath that we were also remodeling. The beautiful original leaded glass windows open to a view of the park and small lake across the street. A vintage claw foot tub sat directly below the window. This is where the charm ended though as everything was sorely in need of updating. From the pieced-together wall cladding to the exposed electrical wiring and old galvanized plumbing, it was in definite need of a gut job. Plus the hardwood flooring leaked into the bathroom below which was priority one to fix. Once we gutted the space, we got to rebuilding the room. We wanted to keep the cottage-y charm, so we started with simple white herringbone marble tile on the floor and clad all the walls with soft white shiplap paneling. A new clawfoot tub/shower under the original window was added. Next, to allow for a larger vanity with more storage, we moved the toilet over and eliminated a mish mash of storage pieces. We discovered that with separate hot/cold supplies that were the only thing available for a claw foot tub with a shower kit, building codes require a pressure balance valve to prevent scalding, so we had to install a remote valve. We learn something new on every job! There is a view to the park across the street through the home’s original custom shuttered windows. Can’t you just smell the fresh air? We found a vintage dresser and had it lacquered in high gloss black and converted it into a vanity. The clawfoot tub was also painted black. Brass lighting, plumbing and hardware details add warmth to the room, which feels right at home in the attic of this traditional home. We love how the combination of traditional and charming come together in this sweet attic guest bath. Truly a room with a view!
Designed by: Susan Klimala, CKD, CBD
Photography by: Michael Kaskel
For more information on kitchen and bath design ideas go to: www.kitchenstudio-ge.com
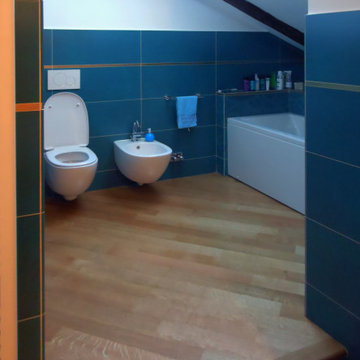
Nel secondo ambiente del bagno turchese (liberamente collegato al primo) trovano posto i sanitari e una comoda vasca da bagno.
Immagine di un'in mansarda e grande stanza da bagno padronale minimalista con piastrelle blu, pareti bianche, WC sospeso, pavimento marrone, travi a vista, vasca ad alcova, piastrelle in gres porcellanato, parquet chiaro, lavabo sottopiano, top in marmo, top bianco, un lavabo e mobile bagno freestanding
Immagine di un'in mansarda e grande stanza da bagno padronale minimalista con piastrelle blu, pareti bianche, WC sospeso, pavimento marrone, travi a vista, vasca ad alcova, piastrelle in gres porcellanato, parquet chiaro, lavabo sottopiano, top in marmo, top bianco, un lavabo e mobile bagno freestanding

Added bathroom in the attic
Ispirazione per una piccola e in mansarda stanza da bagno con doccia classica con ante grigie, bidè, piastrelle blu, piastrelle in ceramica, pareti grigie, parquet chiaro, lavabo sottopiano, top in quarzo composito, pavimento marrone, doccia con tenda, top grigio, un lavabo, mobile bagno sospeso e soffitto a volta
Ispirazione per una piccola e in mansarda stanza da bagno con doccia classica con ante grigie, bidè, piastrelle blu, piastrelle in ceramica, pareti grigie, parquet chiaro, lavabo sottopiano, top in quarzo composito, pavimento marrone, doccia con tenda, top grigio, un lavabo, mobile bagno sospeso e soffitto a volta
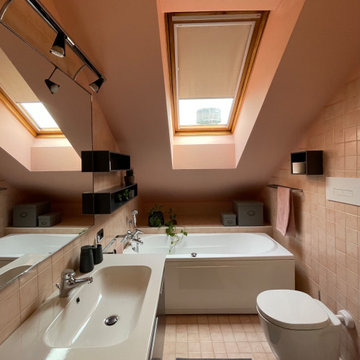
Il bagno che non piaceva molto ai padroni di casa è stato completamente ridipinto nel colore delle mattonelle. L'effetto è più morbido e contemporaneo.
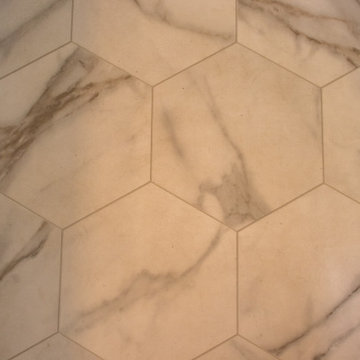
Foto di un'in mansarda stanza da bagno padronale moderna di medie dimensioni con ante lisce, ante in legno scuro, vasca ad alcova, vasca/doccia, WC a due pezzi, pareti bianche, pavimento con piastrelle in ceramica, lavabo sottopiano, top in superficie solida, pavimento multicolore, doccia con tenda, top bianco, un lavabo e mobile bagno freestanding
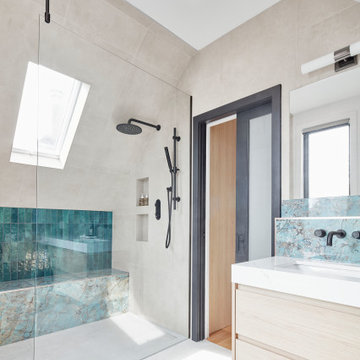
Foto di un'in mansarda stanza da bagno padronale moderna di medie dimensioni con ante lisce, ante beige, doccia a filo pavimento, WC sospeso, piastrelle verdi, piastrelle in gres porcellanato, pareti bianche, pavimento in gres porcellanato, lavabo sottopiano, top in quarzo composito, pavimento grigio, doccia aperta, top bianco, un lavabo, mobile bagno sospeso e soffitto a volta
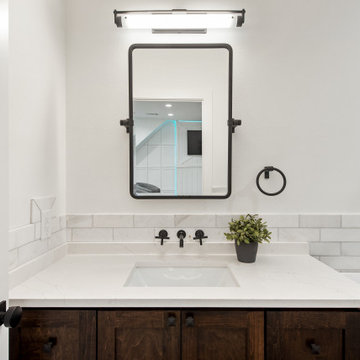
This lovely guest bath features herringbone tile floor, frameless glass shower enclosure, and marble wall tiles. The espresso stained wood vanity is topped with a quartz countertop, undermount sink and wall mounted faucet.

This lovely guest bath features herringbone tile floor, frameless glass shower enclosure, and marble wall tiles. The espresso stained wood vanity is topped with a quartz countertop, undermount sink and wall mounted faucet.
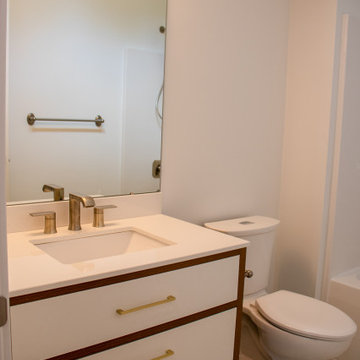
Ispirazione per un'in mansarda stanza da bagno padronale minimalista di medie dimensioni con ante lisce, ante in legno scuro, vasca ad alcova, vasca/doccia, WC a due pezzi, pareti bianche, pavimento in laminato, lavabo sottopiano, top in superficie solida, pavimento marrone, doccia con tenda, top bianco, un lavabo e mobile bagno freestanding
Bagni in mansarda con lavabo sottopiano - Foto e idee per arredare
1

