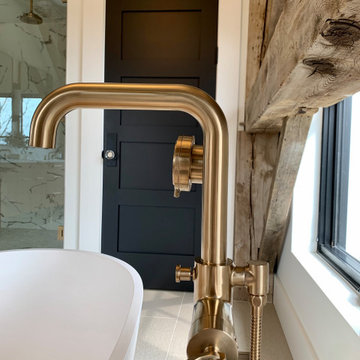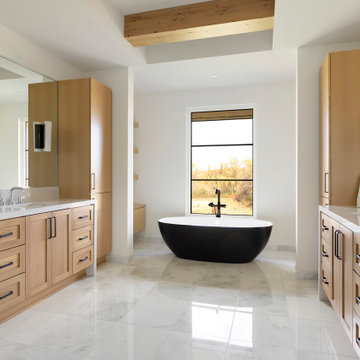Bagni con lavabo sottopiano e travi a vista - Foto e idee per arredare
Filtra anche per:
Budget
Ordina per:Popolari oggi
1 - 20 di 700 foto
1 di 3

Ispirazione per una piccola stanza da bagno moderna con ante lisce, ante in legno chiaro, vasca ad alcova, vasca/doccia, WC monopezzo, piastrelle bianche, pareti bianche, lavabo sottopiano, top in quarzite, top bianco, nicchia, un lavabo, mobile bagno incassato e travi a vista

This fabulous master bath has the same ocean front views as the rest of this gorgeous home! Free standing tub has floor faucet and whimsical bubble light raised above framed in spectacular ocean view. Window wall is tiled with blue porcelain tile (same material as large walk in shower not shown). Bamboo style varied blue and gray glass vertical tiles fill entire vanity wall with minimal style floating mirrors cascading down from top of soffit. Floating vanity cabinet has flat door style with modern gray metallic veneer with slight sheen. 4 LED pendant lights shimmer with tiny bubbles extending a nod to the tub chandelier. Center vanity storage cabinet has sand blasted semi-opaque glass.

Light and Airy shiplap bathroom was the dream for this hard working couple. The goal was to totally re-create a space that was both beautiful, that made sense functionally and a place to remind the clients of their vacation time. A peaceful oasis. We knew we wanted to use tile that looks like shiplap. A cost effective way to create a timeless look. By cladding the entire tub shower wall it really looks more like real shiplap planked walls.
The center point of the room is the new window and two new rustic beams. Centered in the beams is the rustic chandelier.
Design by Signature Designs Kitchen Bath
Contractor ADR Design & Remodel
Photos by Gail Owens

Ispirazione per una grande stanza da bagno padronale country con ante lisce, ante in legno scuro, vasca freestanding, WC a due pezzi, pareti grigie, pavimento in marmo, lavabo sottopiano, top in marmo, pavimento grigio, porta doccia a battente, top grigio, toilette, due lavabi, mobile bagno freestanding, travi a vista e pannellatura

This 1956 John Calder Mackay home had been poorly renovated in years past. We kept the 1400 sqft footprint of the home, but re-oriented and re-imagined the bland white kitchen to a midcentury olive green kitchen that opened up the sight lines to the wall of glass facing the rear yard. We chose materials that felt authentic and appropriate for the house: handmade glazed ceramics, bricks inspired by the California coast, natural white oaks heavy in grain, and honed marbles in complementary hues to the earth tones we peppered throughout the hard and soft finishes. This project was featured in the Wall Street Journal in April 2022.

The "Dream of the '90s" was alive in this industrial loft condo before Neil Kelly Portland Design Consultant Erika Altenhofen got her hands on it. No new roof penetrations could be made, so we were tasked with updating the current footprint. Erika filled the niche with much needed storage provisions, like a shelf and cabinet. The shower tile will replaced with stunning blue "Billie Ombre" tile by Artistic Tile. An impressive marble slab was laid on a fresh navy blue vanity, white oval mirrors and fitting industrial sconce lighting rounds out the remodeled space.

Ispirazione per una grande stanza da bagno padronale minimalista con ante lisce, ante in legno scuro, vasca freestanding, doccia alcova, pareti bianche, pavimento in gres porcellanato, lavabo sottopiano, top in quarzite, pavimento bianco, porta doccia a battente, top bianco, toilette, due lavabi, mobile bagno freestanding e travi a vista

This indoor/outdoor master bath was a pleasure to be a part of. This one of a kind bathroom brings in natural light from two areas of the room and balances this with modern touches. We used dark cabinetry and countertops to create symmetry with the white bathtub, furniture and accessories.

Master bathroom w/ freestanding soaking tub
Idee per un'ampia stanza da bagno padronale moderna con ante a filo, ante grigie, vasca freestanding, vasca/doccia, WC a due pezzi, piastrelle marroni, piastrelle in gres porcellanato, pareti bianche, pavimento in gres porcellanato, lavabo sottopiano, top in granito, pavimento beige, top multicolore, nicchia, due lavabi, mobile bagno incassato, travi a vista e pannellatura
Idee per un'ampia stanza da bagno padronale moderna con ante a filo, ante grigie, vasca freestanding, vasca/doccia, WC a due pezzi, piastrelle marroni, piastrelle in gres porcellanato, pareti bianche, pavimento in gres porcellanato, lavabo sottopiano, top in granito, pavimento beige, top multicolore, nicchia, due lavabi, mobile bagno incassato, travi a vista e pannellatura

Idee per una stanza da bagno padronale chic con ante in stile shaker, ante in legno scuro, vasca freestanding, pareti bianche, lavabo sottopiano, top in quarzo composito, top bianco, un lavabo, mobile bagno incassato e travi a vista

Esempio di una stanza da bagno per bambini tradizionale di medie dimensioni con ante lisce, ante beige, vasca ad alcova, WC monopezzo, piastrelle marroni, piastrelle in ceramica, pareti marroni, pavimento con piastrelle in ceramica, lavabo sottopiano, top in superficie solida, pavimento marrone, top bianco, due lavabi, mobile bagno incassato e travi a vista

This 1956 John Calder Mackay home had been poorly renovated in years past. We kept the 1400 sqft footprint of the home, but re-oriented and re-imagined the bland white kitchen to a midcentury olive green kitchen that opened up the sight lines to the wall of glass facing the rear yard. We chose materials that felt authentic and appropriate for the house: handmade glazed ceramics, bricks inspired by the California coast, natural white oaks heavy in grain, and honed marbles in complementary hues to the earth tones we peppered throughout the hard and soft finishes. This project was featured in the Wall Street Journal in April 2022.

Light and Airy shiplap bathroom was the dream for this hard working couple. The goal was to totally re-create a space that was both beautiful, that made sense functionally and a place to remind the clients of their vacation time. A peaceful oasis. We knew we wanted to use tile that looks like shiplap. A cost effective way to create a timeless look. By cladding the entire tub shower wall it really looks more like real shiplap planked walls.
The center point of the room is the new window and two new rustic beams. Centered in the beams is the rustic chandelier.
Design by Signature Designs Kitchen Bath
Contractor ADR Design & Remodel
Photos by Gail Owens

Foto di un piccolo bagno di servizio minimal con ante grigie, WC monopezzo, piastrelle grigie, pareti bianche, lavabo sottopiano, top in quarzo composito, pavimento beige, top verde, mobile bagno sospeso e travi a vista

Esempio di una stanza da bagno padronale stile rurale con ante in legno bruno, vasca freestanding, pareti bianche, lavabo sottopiano, pavimento grigio, top bianco, due lavabi, mobile bagno freestanding, travi a vista, soffitto a volta e soffitto in legno

Local artisans created the leaded glass windows in the space. The panels were protected against breakage with exterior tempered glass panes,
Idee per una grande stanza da bagno padronale classica con consolle stile comò, ante in legno scuro, pareti grigie, lavabo sottopiano, top in marmo, top bianco, due lavabi, mobile bagno freestanding e travi a vista
Idee per una grande stanza da bagno padronale classica con consolle stile comò, ante in legno scuro, pareti grigie, lavabo sottopiano, top in marmo, top bianco, due lavabi, mobile bagno freestanding e travi a vista

This indoor/outdoor master bath was a pleasure to be a part of. This one of a kind bathroom brings in natural light from two areas of the room and balances this with modern touches. We used dark cabinetry and countertops to create symmetry with the white bathtub, furniture and accessories.

The redesign includes a bathroom with white ceramic wall tiles, brick floors, a glass shower, and views of the surrounding landscape.
Ispirazione per una piccola stanza da bagno padronale country con ante in legno bruno, WC monopezzo, piastrelle bianche, piastrelle diamantate, pareti bianche, pavimento in mattoni, lavabo sottopiano, top in superficie solida, pavimento rosso, porta doccia a battente, top grigio, un lavabo, mobile bagno incassato e travi a vista
Ispirazione per una piccola stanza da bagno padronale country con ante in legno bruno, WC monopezzo, piastrelle bianche, piastrelle diamantate, pareti bianche, pavimento in mattoni, lavabo sottopiano, top in superficie solida, pavimento rosso, porta doccia a battente, top grigio, un lavabo, mobile bagno incassato e travi a vista

The owners’ suite bathroom has so many of today’s desired amenities from a dramatic freestanding tub and large shower to separate vanities. The “Ella” Cambria countertops with a waterfall edge separate the white oak cabinetry and go perfectly with the luxurious marble flooring.

The "Dream of the '90s" was alive in this industrial loft condo before Neil Kelly Portland Design Consultant Erika Altenhofen got her hands on it. No new roof penetrations could be made, so we were tasked with updating the current footprint. Erika filled the niche with much needed storage provisions, like a shelf and cabinet. The shower tile will replaced with stunning blue "Billie Ombre" tile by Artistic Tile. An impressive marble slab was laid on a fresh navy blue vanity, white oval mirrors and fitting industrial sconce lighting rounds out the remodeled space.
Bagni con lavabo sottopiano e travi a vista - Foto e idee per arredare
1

