Bagni con lavabo integrato - Foto e idee per arredare
Filtra anche per:
Budget
Ordina per:Popolari oggi
181 - 200 di 47.348 foto
1 di 3

Idee per una piccola stanza da bagno con doccia minimalista con doccia alcova, lavabo integrato, ante in legno scuro, piastrelle beige, piastrelle bianche, pavimento con piastrelle in ceramica, WC a due pezzi, ante lisce, piastrelle in ceramica, pareti beige, top in superficie solida, pavimento beige e porta doccia scorrevole
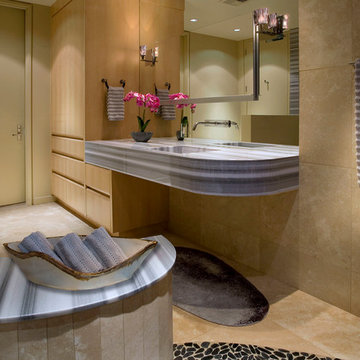
Floating sink with integrated basin. Travertine walls and floor. Custom cabinetry. Art pottery towel holder. Integrated lift medicine cabinet. Black pebble shower floor. David Blank Photography

Foto di un piccolo bagno di servizio minimal con lavabo integrato, pareti bianche, parquet chiaro, nessun'anta, ante bianche, WC a due pezzi, piastrelle beige, piastrelle in pietra, top in quarzite, pavimento beige e top bianco

Foto di una stanza da bagno per bambini contemporanea di medie dimensioni con lavabo integrato, vasca/doccia, piastrelle nere, pareti multicolore, ante lisce, ante grigie, vasca ad alcova, WC a due pezzi, piastrelle in gres porcellanato e pavimento in gres porcellanato
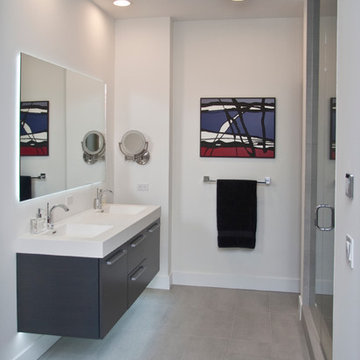
Innovative and extravagant, this River House unit by Visbeen Architects is a home designed to please the most cosmopolitan of clients. Located on the 30th floor of an urban sky-rise, the condo presented spacial challenges, but the final product transformed the unit into a luxurious and comfortable home, with only the stunning views of the cityscape to indicate its downtown locale.
Custom woodwork, state-of-the-art accessories, and sweeping vistas are found throughout the expansive home. The master bedroom includes a hearth, walk-in closet space, and en suite bath. An open kitchen, dining, and living area offers access to two of the home’s three balconies. Located on the opposite side of the condo are two guest bedrooms, one-and-a-half baths, the laundry, and a home theater.
Facing the spectacularly curved floor-to-ceiling window at the front of the condo is a custom designed, fully equipped refreshment bar, complete with a wine cooler, room for half-a-dozen bar stools, and the best view in the city.
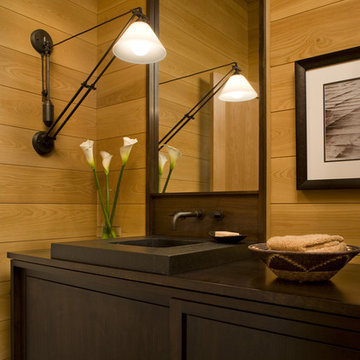
Won 2013 AIANC Design Award
Esempio di una stanza da bagno tradizionale con ante con riquadro incassato, ante in legno bruno, piastrelle beige, pareti beige, lavabo integrato e top in cemento
Esempio di una stanza da bagno tradizionale con ante con riquadro incassato, ante in legno bruno, piastrelle beige, pareti beige, lavabo integrato e top in cemento
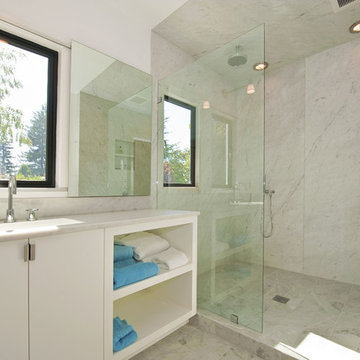
Idee per una stanza da bagno moderna con lavabo integrato, ante lisce, ante bianche, doccia aperta, piastrelle bianche e doccia aperta

The master bath was completely transformed into a modern, bright and hip space with an large luxurious shower.
Ispirazione per una stanza da bagno minimalista con ante lisce, ante in legno scuro, doccia aperta, piastrelle bianche, piastrelle in ceramica, pavimento con piastrelle in ceramica, lavabo integrato, top in granito, pavimento bianco, porta doccia a battente, top bianco, un lavabo e mobile bagno sospeso
Ispirazione per una stanza da bagno minimalista con ante lisce, ante in legno scuro, doccia aperta, piastrelle bianche, piastrelle in ceramica, pavimento con piastrelle in ceramica, lavabo integrato, top in granito, pavimento bianco, porta doccia a battente, top bianco, un lavabo e mobile bagno sospeso
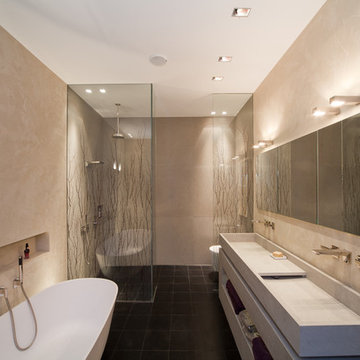
Eine bewährte Technik ist unser Mineralputz.
Dieser ist vielseitig einsetzbar und bietet viele positive Effekte.
Er ist zum einen feuchtigkeitsregulierend und wird wie hier, gerne für die Badgestaltung verwendet. So sagen sie dem Beschlagen von Spiegeln auf wiedersehen. Die Gestaltung der Wandflächen setzt das Badinterieur wie die frei stehende Mineralguss-Badewanne, den Natursteinwaschtisch, die in Glas gegossenen Birkenzweige und die feinen, in die Wandflächen eingebauten Armaturen, gekonnt in Szene. Durch die stimmungsvolle und punktuell platzierte Beleuchtung kommt der Charme unseres Mineralputzes besonders gut zur Geltung.
Planung: Ultramarin Badinstallation GmbH
Fotografie: Markus Bollen
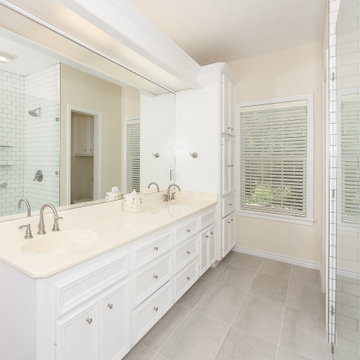
The primary bathroom underwent a remarkable transformation during this project. Initially, it featured a cramped, traditional prefabricated shower and an oversized jetted tub that the clients rarely used. To optimize the space and enhance functionality, we made substantial changes. We removed both the shower and the bathtub, allowing us to construct a spacious, tiled, curbless shower in their place.

This complete bathroom remodel includes a tray ceiling, custom light gray oak double vanity, shower with built-in seat and niche, frameless shower doors, a marble focal wall, led mirrors, white quartz, a toto toilet, brass and lux gold finishes, and porcelain tile.
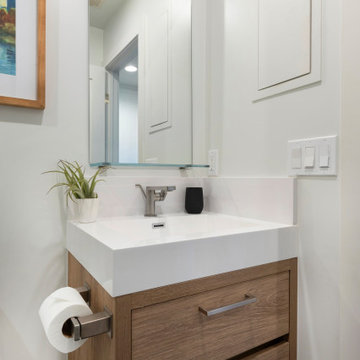
Immagine di una piccola stanza da bagno con doccia design con ante a filo, ante in legno scuro, doccia alcova, WC monopezzo, piastrelle bianche, piastrelle in ceramica, pareti bianche, pavimento con piastrelle in ceramica, lavabo integrato, top in quarzo composito, pavimento nero, porta doccia a battente, top bianco, nicchia, un lavabo e mobile bagno sospeso

Esempio di una stanza da bagno design con ante lisce, ante nere, vasca ad alcova, vasca/doccia, piastrelle bianche, lavabo integrato, pavimento grigio, doccia aperta, top bianco, un lavabo e mobile bagno sospeso

Idee per una stanza da bagno con doccia contemporanea con ante lisce, doccia alcova, piastrelle nere, lavabo integrato, pavimento grigio, porta doccia a battente, top grigio, un lavabo, mobile bagno sospeso e ante in legno scuro
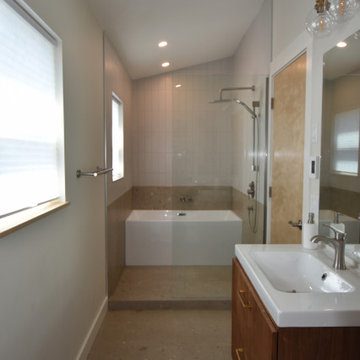
Immagine di una piccola stanza da bagno moderna con ante lisce, ante marroni, zona vasca/doccia separata, pareti grigie, lavabo integrato, top in superficie solida, pavimento grigio, doccia aperta, top bianco, un lavabo e mobile bagno sospeso
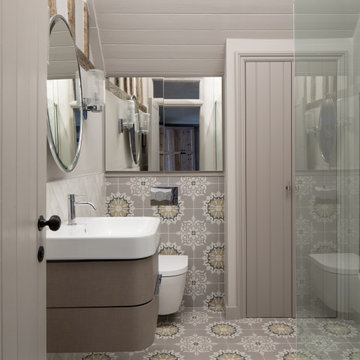
Master bathroom with bespoke cabinetry and patterned tiles
Idee per una piccola stanza da bagno padronale bohémian con ante lisce, ante beige, doccia aperta, WC sospeso, piastrelle grigie, piastrelle in gres porcellanato, pareti grigie, pavimento in gres porcellanato, lavabo integrato, pavimento giallo, doccia aperta, un lavabo, mobile bagno sospeso e soffitto a volta
Idee per una piccola stanza da bagno padronale bohémian con ante lisce, ante beige, doccia aperta, WC sospeso, piastrelle grigie, piastrelle in gres porcellanato, pareti grigie, pavimento in gres porcellanato, lavabo integrato, pavimento giallo, doccia aperta, un lavabo, mobile bagno sospeso e soffitto a volta

Although the Kids Bathroom was reduced in size by a few feet to add additional space in the Master Bathroom, you would never suspect it! Because of the new layout and design selections, it now feels even larger than before. We chose light colors for the walls, flooring, cabinetry, and tiles, as well as a large mirror to reflect more light. A custom linen closet with pull-out drawers and frosted glass elevates the design while remaining functional for this family. For a space created to work for a teenage boy, teen girl, and pre-teen girl, we showcase that you don’t need to sacrifice great design for functionality!
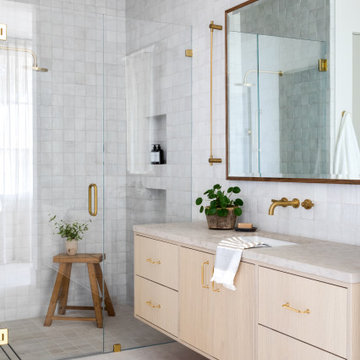
Luxurious master bath retreat with seamless glass shower enclosure and beautiful designer details, including brass fixtures and serene tiles for a contemporary upscale coastal vibe.
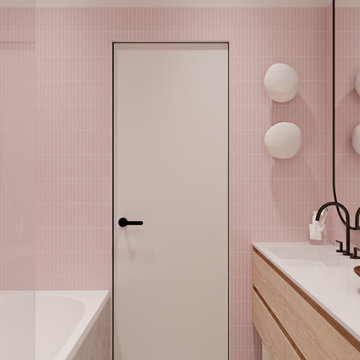
Immagine di una piccola stanza da bagno padronale design con ante lisce, vasca sottopiano, vasca/doccia, WC sospeso, piastrelle rosa, piastrelle a mosaico, pavimento in gres porcellanato, lavabo integrato, top in superficie solida, pavimento grigio, doccia con tenda, top bianco, un lavabo e mobile bagno sospeso

The Tranquility Residence is a mid-century modern home perched amongst the trees in the hills of Suffern, New York. After the homeowners purchased the home in the Spring of 2021, they engaged TEROTTI to reimagine the primary and tertiary bathrooms. The peaceful and subtle material textures of the primary bathroom are rich with depth and balance, providing a calming and tranquil space for daily routines. The terra cotta floor tile in the tertiary bathroom is a nod to the history of the home while the shower walls provide a refined yet playful texture to the room.
Bagni con lavabo integrato - Foto e idee per arredare
10

