Bagni con lavabo integrato - Foto e idee per arredare
Filtra anche per:
Budget
Ordina per:Popolari oggi
161 - 180 di 47.242 foto
1 di 3

Idee per una grande stanza da bagno con doccia minimalista con ante lisce, doccia ad angolo, WC a due pezzi, piastrelle in ceramica, pareti bianche, pavimento in cementine, lavabo integrato, pavimento grigio, porta doccia a battente, ante nere, piastrelle beige e top in superficie solida
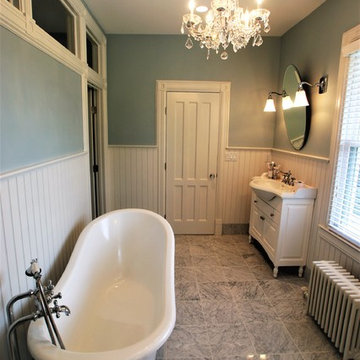
Victorian styled master bathroom with claw foot tub that is enhanced by a crystal chandelier. Wall sconces flank the oval mirror over the vanity.
The blue colored walls only enhance the tile floor and white plumbing fixtures. The walls are lined with white wainscoting and the floor with marble tile.

Gibeon Photography. Troy Lighting Edison Pendants / Phillip Jeffries Faux Leather Wall covering
Ispirazione per una stanza da bagno rustica con ante lisce, ante in legno scuro, doccia alcova, pareti beige, lavabo integrato, top in cemento e porta doccia a battente
Ispirazione per una stanza da bagno rustica con ante lisce, ante in legno scuro, doccia alcova, pareti beige, lavabo integrato, top in cemento e porta doccia a battente
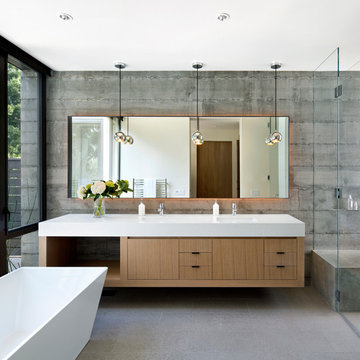
Bernard Andre
Ispirazione per una stanza da bagno padronale design con ante lisce, ante in legno chiaro, vasca freestanding, doccia a filo pavimento, pareti grigie e lavabo integrato
Ispirazione per una stanza da bagno padronale design con ante lisce, ante in legno chiaro, vasca freestanding, doccia a filo pavimento, pareti grigie e lavabo integrato
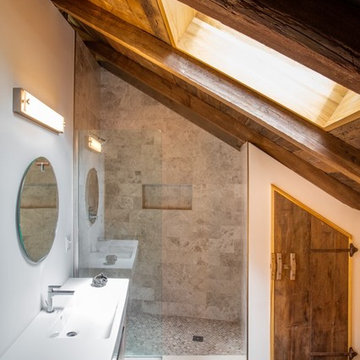
Bob Schatz
Immagine di una stanza da bagno con doccia country di medie dimensioni con ante lisce, ante in legno bruno, piastrelle grigie, pareti grigie, lavabo integrato, doccia aperta, piastrelle in gres porcellanato, pavimento in gres porcellanato e pavimento grigio
Immagine di una stanza da bagno con doccia country di medie dimensioni con ante lisce, ante in legno bruno, piastrelle grigie, pareti grigie, lavabo integrato, doccia aperta, piastrelle in gres porcellanato, pavimento in gres porcellanato e pavimento grigio

This bathroom in our client's lovely three bedroom one bath home in the North Park Neighborhood needed some serious help. The existing layout and size created a cramped space seriously lacking storage and counter space. The goal of the remodel was to expand the bathroom to add a larger vanity, bigger bath tub long and deep enough for soaking, smart storage solutions, and a bright updated look. To do this we pushed the southern wall 18 inches, flipped flopped the vanity to the opposite wall, and rotated the toilet. A new 72 inch three-wall alcove tub with subway tile and a playfull blue penny tile make create the spacous and bright bath/shower enclosure. The custom made-to-order shower curtain is a fun alternative to a custom glass door. A small built-in tower of storage cubbies tucks in behind wall holding the shower plumbing. The vanity area inlcudes an Ikea cabinet, counter, and faucet with simple mirror medicine cabinet and chrome wall sconces. The wall color is Reflection by Sherwin-Williams.
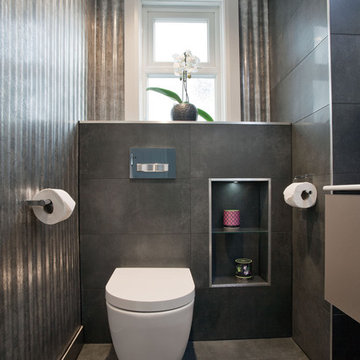
Randi Sokoloff
Esempio di un bagno di servizio contemporaneo di medie dimensioni con consolle stile comò, ante grigie, WC monopezzo, piastrelle grigie, piastrelle in gres porcellanato, pareti grigie, pavimento in gres porcellanato, lavabo integrato e top in superficie solida
Esempio di un bagno di servizio contemporaneo di medie dimensioni con consolle stile comò, ante grigie, WC monopezzo, piastrelle grigie, piastrelle in gres porcellanato, pareti grigie, pavimento in gres porcellanato, lavabo integrato e top in superficie solida
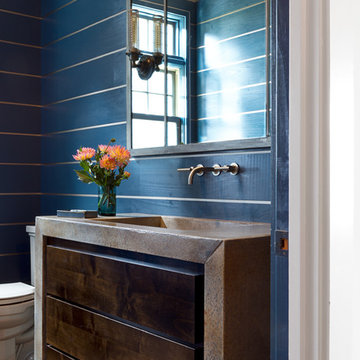
Foto di una stanza da bagno con doccia classica di medie dimensioni con pareti blu, ante lisce, ante in legno bruno, top in cemento e lavabo integrato
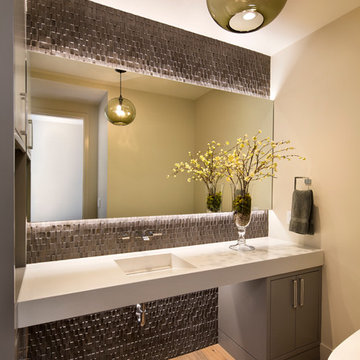
Bernard Andre
Foto di un bagno di servizio minimal con ante lisce, ante grigie, pareti beige, parquet chiaro e lavabo integrato
Foto di un bagno di servizio minimal con ante lisce, ante grigie, pareti beige, parquet chiaro e lavabo integrato
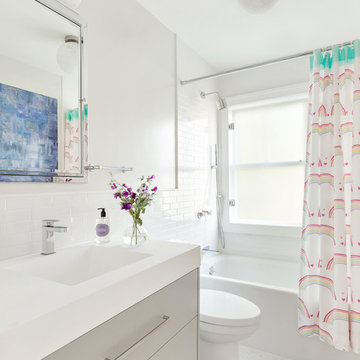
Regan Wood Photography
Immagine di una stanza da bagno per bambini tradizionale con ante lisce, ante grigie, vasca ad alcova, vasca/doccia, piastrelle bianche, piastrelle diamantate, pareti bianche, pavimento con piastrelle a mosaico, lavabo integrato e doccia con tenda
Immagine di una stanza da bagno per bambini tradizionale con ante lisce, ante grigie, vasca ad alcova, vasca/doccia, piastrelle bianche, piastrelle diamantate, pareti bianche, pavimento con piastrelle a mosaico, lavabo integrato e doccia con tenda
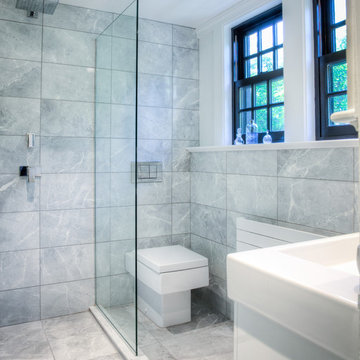
This perfect antique, seaside home badly needed a bathroom update. We have been talking with the clients for years about how to approach the tiny space. The space limitations were solved by using a linear floor drain, glass panel, rear exit toilet, in-wall tank, and Runtel radiator/towel warmer.
Design by Loren French - Thomsen Construction
Photo by Stephanie Rosseel stephanierosseelphotography@gmail.com
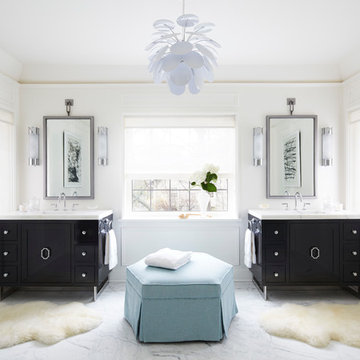
Ispirazione per una stanza da bagno padronale tradizionale di medie dimensioni con ante nere, piastrelle bianche, pareti bianche, lavabo integrato, pavimento in marmo, top in marmo e ante in stile shaker
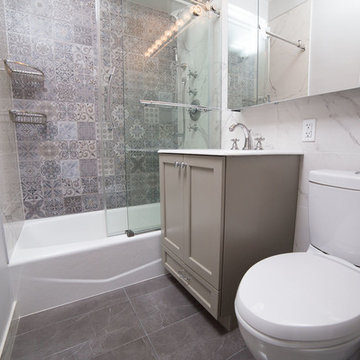
This Manhattan bathroom makes use of a grey mosaic tiled bathtub and marble patterned wall to tie together the space and add an extra touch of sophistication.
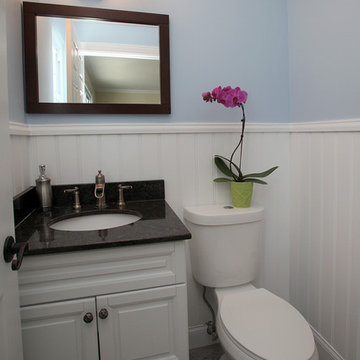
The master bathroom was a total gut. We also opened up the shower quite a bit. Initially there was a ceiling with recessed light in shower but it was built down and helped "close-in" the space. We love to use the 6X24 Distressed Wood Tile (in blue/grey or brown/champagne) and a dark grout color to accentuate the white and/or neutral tones.

Photo Credit Christi Nielsen
Ispirazione per una stanza da bagno padronale minimal di medie dimensioni con nessun'anta, ante grigie, vasca freestanding, doccia aperta, piastrelle grigie, piastrelle multicolore, piastrelle a specchio, pareti grigie, pavimento con piastrelle in ceramica, lavabo integrato e top in superficie solida
Ispirazione per una stanza da bagno padronale minimal di medie dimensioni con nessun'anta, ante grigie, vasca freestanding, doccia aperta, piastrelle grigie, piastrelle multicolore, piastrelle a specchio, pareti grigie, pavimento con piastrelle in ceramica, lavabo integrato e top in superficie solida
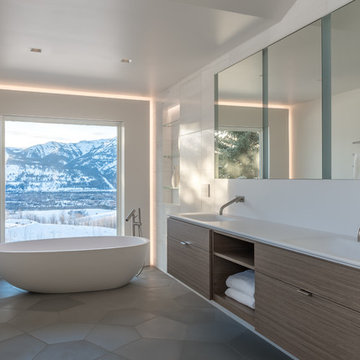
Audrey Hall
Immagine di una stanza da bagno padronale contemporanea con ante lisce, ante in legno scuro, vasca freestanding, pareti bianche e lavabo integrato
Immagine di una stanza da bagno padronale contemporanea con ante lisce, ante in legno scuro, vasca freestanding, pareti bianche e lavabo integrato

Modern remodel of a Eichler bathroom using updated finishes and custom cabinetry that work well with the houses mid century aesthetic.
Photo Credit: Christopher Stark
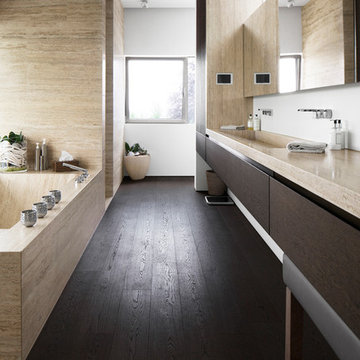
Susan Buth Fotografie
Ispirazione per una stanza da bagno minimal di medie dimensioni con doccia alcova, pareti bianche, parquet scuro, lavabo integrato, ante lisce, ante in legno bruno, piastrelle beige, lastra di pietra e top in pietra calcarea
Ispirazione per una stanza da bagno minimal di medie dimensioni con doccia alcova, pareti bianche, parquet scuro, lavabo integrato, ante lisce, ante in legno bruno, piastrelle beige, lastra di pietra e top in pietra calcarea
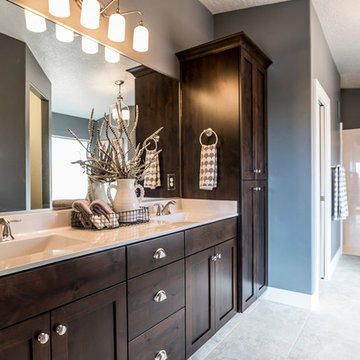
Ispirazione per una stanza da bagno padronale chic di medie dimensioni con ante lisce, ante in legno bruno, vasca ad alcova, doccia alcova, WC a due pezzi, piastrelle beige, piastrelle in gres porcellanato, pavimento in gres porcellanato, lavabo integrato, pareti grigie, top in superficie solida, pavimento beige e doccia aperta
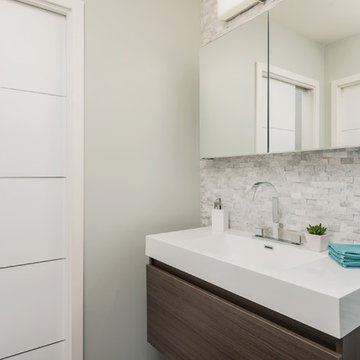
Remodel featuring a modern master bathroom with grey oak single vanity, high-end chrome fixtures, marble mosaic accent wall, top of the line Toto toilet, black ceramic shower tile enclosure with custom designed shower door. Photo by Exceptional Frames.
Bagni con lavabo integrato - Foto e idee per arredare
9

