Bagni con lastra di vetro - Foto e idee per arredare
Filtra anche per:
Budget
Ordina per:Popolari oggi
101 - 120 di 2.533 foto
1 di 2
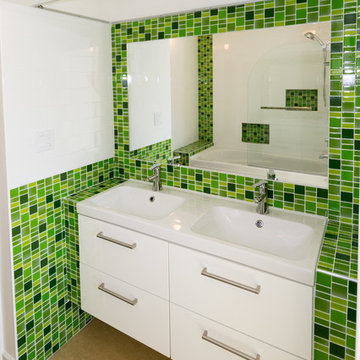
Double sink vanity in alcove surrounded by green glass mosaic tile. Mirror is inset in tile. Coved ceiling has perimeter LED lighting.
Idee per una piccola stanza da bagno padronale minimal con lavabo integrato, ante lisce, ante bianche, top piastrellato, vasca da incasso, vasca/doccia, WC a due pezzi, piastrelle verdi, lastra di vetro, pareti bianche e pavimento in linoleum
Idee per una piccola stanza da bagno padronale minimal con lavabo integrato, ante lisce, ante bianche, top piastrellato, vasca da incasso, vasca/doccia, WC a due pezzi, piastrelle verdi, lastra di vetro, pareti bianche e pavimento in linoleum

Julie Austin Photography
Idee per una stanza da bagno padronale chic di medie dimensioni con ante con bugna sagomata, ante bianche, vasca idromassaggio, doccia aperta, piastrelle multicolore, lastra di vetro, pareti verdi, pavimento con piastrelle in ceramica, lavabo sottopiano e top in quarzo composito
Idee per una stanza da bagno padronale chic di medie dimensioni con ante con bugna sagomata, ante bianche, vasca idromassaggio, doccia aperta, piastrelle multicolore, lastra di vetro, pareti verdi, pavimento con piastrelle in ceramica, lavabo sottopiano e top in quarzo composito
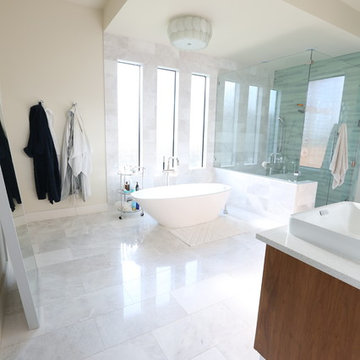
Jordan Kokel
Idee per una stanza da bagno padronale minimal di medie dimensioni con ante con riquadro incassato, ante in legno scuro, vasca freestanding, doccia aperta, WC a due pezzi, piastrelle grigie, pareti bianche, pavimento in marmo, lavabo a bacinella, top in superficie solida, lastra di vetro, pavimento bianco e porta doccia a battente
Idee per una stanza da bagno padronale minimal di medie dimensioni con ante con riquadro incassato, ante in legno scuro, vasca freestanding, doccia aperta, WC a due pezzi, piastrelle grigie, pareti bianche, pavimento in marmo, lavabo a bacinella, top in superficie solida, lastra di vetro, pavimento bianco e porta doccia a battente
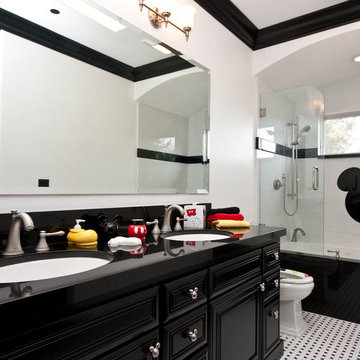
Foto di una stanza da bagno padronale minimal di medie dimensioni con ante con bugna sagomata, ante in legno bruno, vasca ad alcova, vasca/doccia, WC a due pezzi, pistrelle in bianco e nero, lastra di vetro, pareti bianche, pavimento in vinile, lavabo sottopiano, top in superficie solida, pavimento multicolore e doccia aperta
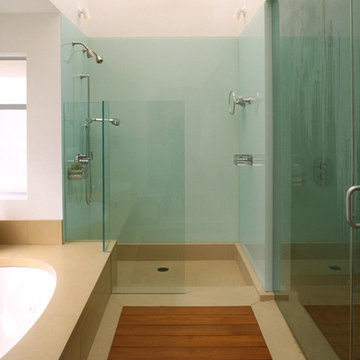
Esempio di una stanza da bagno minimalista con vasca sottopiano, doccia alcova, piastrelle blu e lastra di vetro
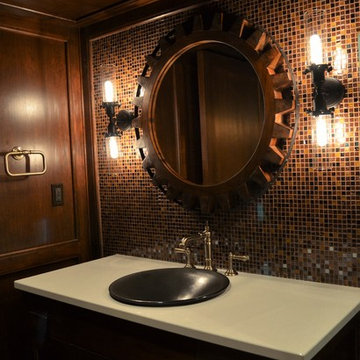
Foto di una stanza da bagno padronale eclettica di medie dimensioni con ante in stile shaker, ante marroni, piastrelle marroni, lastra di vetro, pareti marroni, pavimento in gres porcellanato, lavabo a bacinella, top in quarzite, pavimento bianco e top bianco
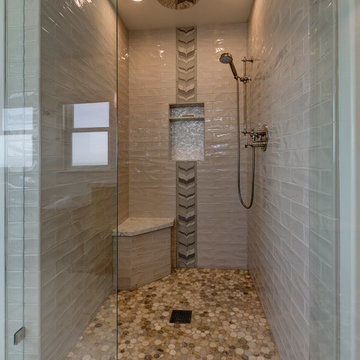
two fish digital
Foto di una stanza da bagno padronale stile marino di medie dimensioni con ante con riquadro incassato, ante in legno scuro, vasca freestanding, WC monopezzo, piastrelle grigie, lastra di vetro, pareti grigie, pavimento in marmo, lavabo sottopiano, top in quarzite, pavimento bianco e doccia con tenda
Foto di una stanza da bagno padronale stile marino di medie dimensioni con ante con riquadro incassato, ante in legno scuro, vasca freestanding, WC monopezzo, piastrelle grigie, lastra di vetro, pareti grigie, pavimento in marmo, lavabo sottopiano, top in quarzite, pavimento bianco e doccia con tenda
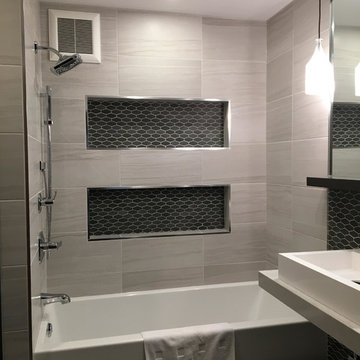
Esempio di una stanza da bagno padronale moderna di medie dimensioni con ante in legno bruno, vasca ad alcova, vasca/doccia, pistrelle in bianco e nero, lastra di vetro, pareti bianche, pavimento in gres porcellanato, lavabo a bacinella e top in quarzo composito
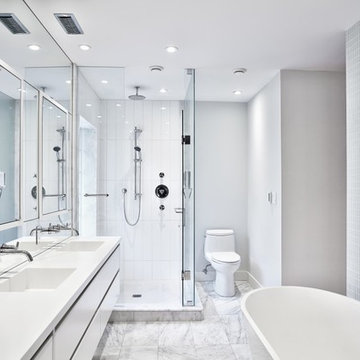
Ispirazione per una stanza da bagno padronale moderna di medie dimensioni con ante lisce, ante bianche, vasca freestanding, doccia ad angolo, WC a due pezzi, lastra di vetro, pareti grigie, pavimento in marmo, lavabo rettangolare e top in superficie solida

1950’s mid century modern hillside home.
full restoration | addition | modernization.
board formed concrete | clear wood finishes | mid-mod style.
Esempio di una grande stanza da bagno padronale minimalista con vasca freestanding, ante lisce, ante in legno scuro, piastrelle blu, piastrelle grigie, piastrelle verdi, piastrelle multicolore, doccia ad angolo, lastra di vetro, pareti bianche, lavabo sottopiano, pavimento grigio, porta doccia a battente e top bianco
Esempio di una grande stanza da bagno padronale minimalista con vasca freestanding, ante lisce, ante in legno scuro, piastrelle blu, piastrelle grigie, piastrelle verdi, piastrelle multicolore, doccia ad angolo, lastra di vetro, pareti bianche, lavabo sottopiano, pavimento grigio, porta doccia a battente e top bianco

Ispirazione per una stanza da bagno padronale tradizionale di medie dimensioni con ante lisce, ante in legno scuro, vasca freestanding, doccia ad angolo, piastrelle beige, lastra di vetro, pareti beige, pavimento in marmo, lavabo sottopiano, top in marmo, pavimento bianco, porta doccia a battente, top bianco, panca da doccia, due lavabi e mobile bagno incassato
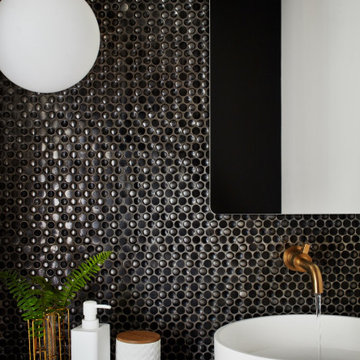
Idee per un piccolo bagno di servizio minimalista con WC a due pezzi, piastrelle nere, lastra di vetro, pareti bianche, lavabo a bacinella e top nero
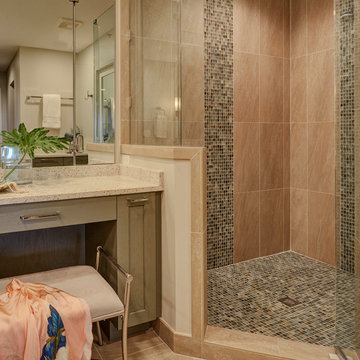
Michael Kaskel
Idee per una stanza da bagno padronale chic di medie dimensioni con ante con riquadro incassato, ante verdi, doccia ad angolo, WC monopezzo, piastrelle beige, lastra di vetro, pareti grigie, pavimento in gres porcellanato, lavabo sottopiano, top alla veneziana, pavimento beige, porta doccia a battente e top bianco
Idee per una stanza da bagno padronale chic di medie dimensioni con ante con riquadro incassato, ante verdi, doccia ad angolo, WC monopezzo, piastrelle beige, lastra di vetro, pareti grigie, pavimento in gres porcellanato, lavabo sottopiano, top alla veneziana, pavimento beige, porta doccia a battente e top bianco
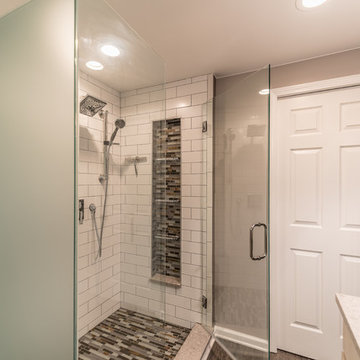
A redesigned master bath suite with walk in closet has a modest floor plan and inviting color palette. Functional and durable surfaces will allow this private space to look and feel good for years to come.
General Contractor: Stella Contracting, Inc.
Photo Credit: The Front Door Real Estate Photography
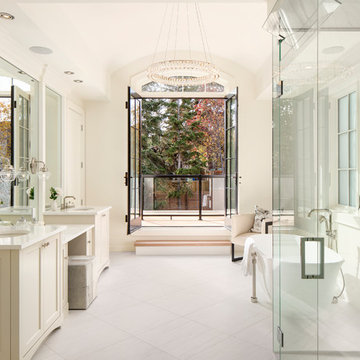
Ispirazione per una stanza da bagno padronale con ante con riquadro incassato, ante beige, vasca freestanding, doccia a filo pavimento, WC monopezzo, lastra di vetro, pareti bianche, pavimento in gres porcellanato, lavabo sottopiano, top in quarzo composito, pavimento bianco, porta doccia a battente e top giallo

A frosted glass door was selected for the entry door into the water closet so light was transfer from the skylights into the ceiling into the enclosed toilet room.

small bathroom with a small shower seat white tile all around the shower and bathroom floor grey wall white and white sink
Ispirazione per una piccola stanza da bagno con doccia chic con ante di vetro, ante bianche, vasca da incasso, doccia alcova, piastrelle bianche, lastra di vetro, top piastrellato, top bianco, un lavabo, mobile bagno freestanding, WC monopezzo, pareti grigie, pavimento in pietra calcarea, lavabo sottopiano, pavimento bianco, porta doccia scorrevole, toilette, soffitto a cassettoni e carta da parati
Ispirazione per una piccola stanza da bagno con doccia chic con ante di vetro, ante bianche, vasca da incasso, doccia alcova, piastrelle bianche, lastra di vetro, top piastrellato, top bianco, un lavabo, mobile bagno freestanding, WC monopezzo, pareti grigie, pavimento in pietra calcarea, lavabo sottopiano, pavimento bianco, porta doccia scorrevole, toilette, soffitto a cassettoni e carta da parati
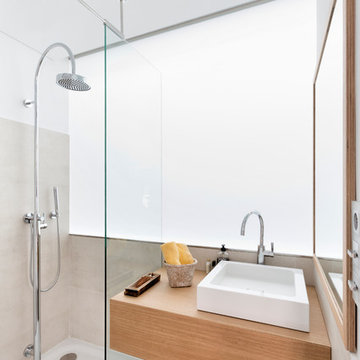
Adrian Vazquez
Esempio di una stanza da bagno con doccia minimal di medie dimensioni con ante in legno chiaro, doccia aperta, piastrelle bianche, lastra di vetro, pareti bianche, pavimento in cemento, top in legno, doccia aperta e top marrone
Esempio di una stanza da bagno con doccia minimal di medie dimensioni con ante in legno chiaro, doccia aperta, piastrelle bianche, lastra di vetro, pareti bianche, pavimento in cemento, top in legno, doccia aperta e top marrone
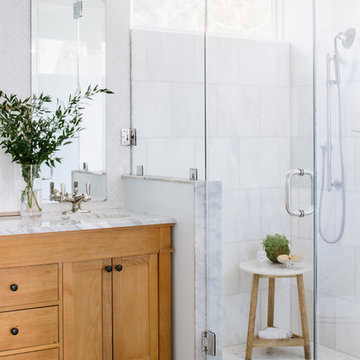
This master bath was reconfigured by opening up the wall between the former tub/shower, and a dry vanity. A new transom window added in much-needed natural light. The floors have radiant heat, with carrara marble hexagon tile. The vanity is semi-custom white oak, with a carrara top. Polished nickel fixtures finish the clean look.
Photo: Robert Radifera
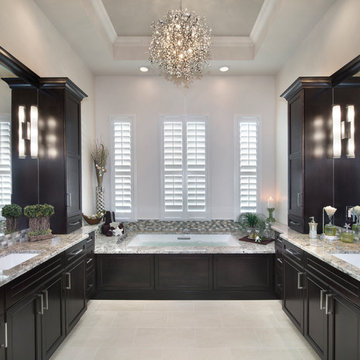
Transforming a Master Bathroom
When our clients purchased their beautiful home in South Fort Myers, FL they fell in love with the expansive, sweeping space. It wasn’t long, however, before they realized the master bathroom just didn’t suit their taste. The large walk-in shower was practically cave-like. Consequentially, it completely dwarfed the bathroom. Along with bland colors, outdated finishes, and a dividing wall in the middle of the room, the whole space felt smaller than its ample dimensions implied. There was no question about it – the bathroom needed an update.
Making Room for More
First, we demolished the existing finishes and cut the concrete slab for new underground plumbing. We minimized the imposing shower and moved it to the other side of the room. Moving the shower also allowed for the installation of our Dura Supreme Alectra style cabinetry in cocoa brown. For increased functionality, we created split his-and-hers vanities. Then we added towers to match the cabinets. With interior outlets, the towers added smart storage for bathroom appliances, helping to keep the counters clutter-free. For a finishing touch, we outlined the large mirrors with crown molding trim in a complimentary finish – an essential detail to tie all the cabinetry together.
The Spa
To bring the feel of the spa to this gorgeous home, we installed our luxurious drop-in 72”x42” Kohler Air Massage bathtub. We completely surrounded it with 3cm granite countertops in Delicatus green and added a tub deck with tile backsplashes for a sumptuous ambiance.
Lighting
On either side of the his-and-hers vanity, we installed George Kovach tube sconces. Vertical placement of the sconces provided ample lighting while enhancing the contemporary style of the space. To frame the room, we added a drop ceiling with recessed lighting and outlined the tray ceiling with crown molding to match the rest of the design. To complete the bath remodel, we installed the final element – a stunningly unique 10-light polished chrome chandelier from Maxim lighting.
A Complete Transformation
When we met with our clients, it was instantly clear to us why they were unhappy with their master bathroom. The cave-like shower and cumbersome dividing wall overpowered a room in dire need of a modernizing. Furthermore, with two small children and a busy lifestyle, we could sense our clients not only desired a bathroom renovation, they needed a relaxing retreat.
Ultimately, this project was nothing less than a complete transformation of space. In fact, by the time we had finished, the only original fixtures left were the windows! With beautifully updated finishes and an improved layout, we were able to achieve the functionality our clients craved along with a new, spa-like feel. The end result was nothing short of a haven at home – the perfect spot to recharge at the end of a long day.
Bagni con lastra di vetro - Foto e idee per arredare
6

