Bagni con lastra di vetro - Foto e idee per arredare
Filtra anche per:
Budget
Ordina per:Popolari oggi
81 - 100 di 2.533 foto
1 di 2
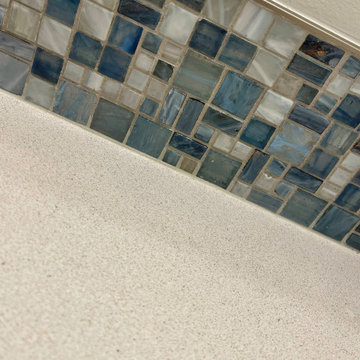
New Guest Bath with Coastal Colors
Idee per una stanza da bagno per bambini stile marino con ante in stile shaker, ante blu, piastrelle blu, lastra di vetro, pareti grigie, pavimento in ardesia, lavabo sottopiano, top in quarzite, pavimento nero, porta doccia a battente, top bianco, un lavabo e mobile bagno incassato
Idee per una stanza da bagno per bambini stile marino con ante in stile shaker, ante blu, piastrelle blu, lastra di vetro, pareti grigie, pavimento in ardesia, lavabo sottopiano, top in quarzite, pavimento nero, porta doccia a battente, top bianco, un lavabo e mobile bagno incassato
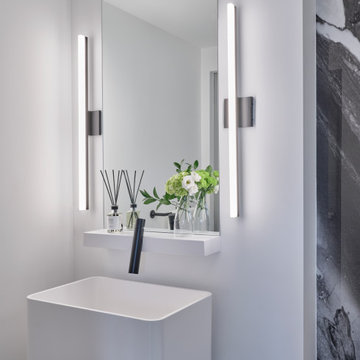
Yorkville Modern Condo powder room
Foto di un bagno di servizio design di medie dimensioni con ante bianche, piastrelle nere, lastra di vetro, pareti bianche, pavimento in ardesia, lavabo a colonna, pavimento nero e mobile bagno freestanding
Foto di un bagno di servizio design di medie dimensioni con ante bianche, piastrelle nere, lastra di vetro, pareti bianche, pavimento in ardesia, lavabo a colonna, pavimento nero e mobile bagno freestanding
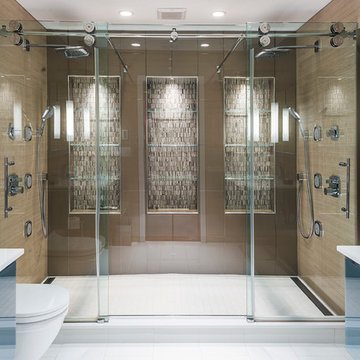
Rolfe Hokanson
Ispirazione per una stanza da bagno padronale design di medie dimensioni con ante lisce, ante grigie, vasca freestanding, doccia doppia, WC sospeso, piastrelle marroni, lastra di vetro, pareti marroni, pavimento in bambù, lavabo sottopiano e top in quarzo composito
Ispirazione per una stanza da bagno padronale design di medie dimensioni con ante lisce, ante grigie, vasca freestanding, doccia doppia, WC sospeso, piastrelle marroni, lastra di vetro, pareti marroni, pavimento in bambù, lavabo sottopiano e top in quarzo composito
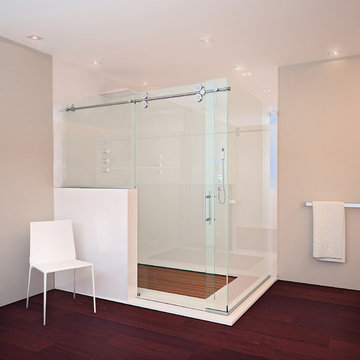
The Matrix Series from GlassCrafters combines world class engineering, technological innovations of precision stainless steel and carefully crafted glass to create a unique space that truly reflects who you are. A truly frameless sliding door is supported by a solid 1" diameter stainless steel rod eliminating the typical header. Two sets of precision machined stainless steel rollers allow you to effortlessly operate the enclosure. Our custom designed bumper system eliminates the need for side rails or bottom tracks, expanding the look and feel of your bathroom. Select from our eighteen decorative glass options for 3/8" or 1/2" tempered safety glass. Finish choices include Brushed Stainless Steel and High Polished Stainless Steel.

A tile and glass shower features a shower head rail system that is flanked by windows on both sides. The glass door swings out and in. The wall visible from the door when you walk in is a one inch glass mosaic tile that pulls all the colors from the room together. Brass plumbing fixtures and brass hardware add warmth. Limestone tile floors add texture. Pendants were used on each side of the vanity and reflect in the framed mirror.

Kleines aber feines Gäste-WC. Clever integrierter Stauraum mit einem offenen Fach und mit Türen geschlossenen Stauraum. Hinter der oberen Fuge wird die Abluft abgezogen. Besonderes Highlight ist die Woodup-Decke - die Holzlamellen ebenfalls in Eiche sorgen für das I-Tüpfelchen auf kleinem Raum.
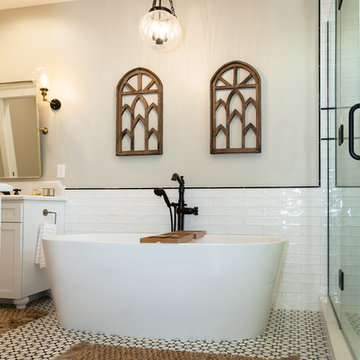
Foto di una grande stanza da bagno padronale chic con ante in stile shaker, ante bianche, vasca freestanding, doccia doppia, WC a due pezzi, piastrelle bianche, lastra di vetro, pareti bianche, pavimento in gres porcellanato, lavabo sottopiano, top in quarzo composito, pavimento multicolore, porta doccia a battente e top bianco

This master bath was reconfigured by opening up the wall between the former tub/shower, and a dry vanity. A new transom window added in much-needed natural light. The floors have radiant heat, with carrara marble hexagon tile. The vanity is semi-custom white oak, with a carrara top. Polished nickel fixtures finish the clean look.
Photo: Robert Radifera

A redesigned master bath suite with walk in closet has a modest floor plan and inviting color palette. Functional and durable surfaces will allow this private space to look and feel good for years to come.
General Contractor: Stella Contracting, Inc.
Photo Credit: The Front Door Real Estate Photography

Ispirazione per un'ampia stanza da bagno padronale moderna con ante lisce, ante bianche, vasca freestanding, doccia a filo pavimento, WC sospeso, pistrelle in bianco e nero, lastra di vetro, pareti bianche, pavimento in marmo, lavabo integrato, top in quarzite, pavimento bianco e porta doccia a battente

Small spaces sometimes make a big impact, especially if they are enveloped by textured silver wallpaper and accented by a silver-framed mirror.
Foto di una grande stanza da bagno padronale design con pareti grigie, ante in legno bruno, ante in stile shaker, doccia ad angolo, WC monopezzo, piastrelle multicolore, lastra di vetro, pavimento in gres porcellanato, lavabo da incasso, top in superficie solida, pavimento beige, porta doccia a battente e top grigio
Foto di una grande stanza da bagno padronale design con pareti grigie, ante in legno bruno, ante in stile shaker, doccia ad angolo, WC monopezzo, piastrelle multicolore, lastra di vetro, pavimento in gres porcellanato, lavabo da incasso, top in superficie solida, pavimento beige, porta doccia a battente e top grigio

Bighorn Palm Desert luxury modern home primary bathroom glass wall rain shower. Photo by William MacCollum.
Ispirazione per un'ampia stanza da bagno padronale minimalista con doccia aperta, lastra di vetro, pavimento grigio, doccia aperta, panca da doccia e soffitto ribassato
Ispirazione per un'ampia stanza da bagno padronale minimalista con doccia aperta, lastra di vetro, pavimento grigio, doccia aperta, panca da doccia e soffitto ribassato

The powder room is dramatic update to the old and Corian vanity. The original mirror was cut and stacked vertically on stand-offs with new floor-to-ceiling back lighting. The custom 14K gold back splash adds and artistic quality. The figured walnut panel is actually a working drawer and the vanity floats off the wall.
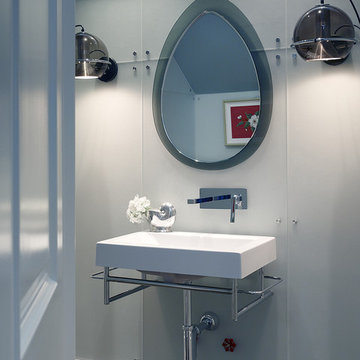
Powder bath photo by Matthew Millman
Foto di una stanza da bagno contemporanea con lavabo sospeso e lastra di vetro
Foto di una stanza da bagno contemporanea con lavabo sospeso e lastra di vetro
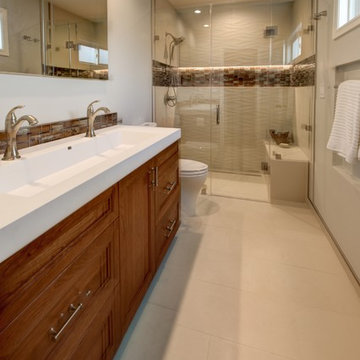
This kitchen remodel started with taking out a dividing wall to open the space and make room for the priority of having an island. With the homeowner loving to cook, the island gave ample work space near the fridge and range. Pull-out spice racks next to the range were added for additional convenience. Decorative lighting above and under the island were added to create an even more welcoming feel, and to highlight the beautiful island cabinetry.
Treve Johnson Photography

Main powder room with metallic glass tile feature wall, vessel sink, floating vanity and thick quartz countertops.
Immagine di un grande bagno di servizio stile marinaro con ante in stile shaker, ante grigie, piastrelle blu, lastra di vetro, pareti grigie, parquet chiaro, lavabo a bacinella, top in quarzo composito, top bianco e mobile bagno sospeso
Immagine di un grande bagno di servizio stile marinaro con ante in stile shaker, ante grigie, piastrelle blu, lastra di vetro, pareti grigie, parquet chiaro, lavabo a bacinella, top in quarzo composito, top bianco e mobile bagno sospeso
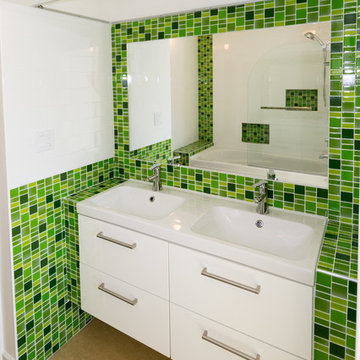
Double sink vanity in alcove surrounded by green glass mosaic tile. Mirror is inset in tile. Coved ceiling has perimeter LED lighting.
Idee per una piccola stanza da bagno padronale minimal con lavabo integrato, ante lisce, ante bianche, top piastrellato, vasca da incasso, vasca/doccia, WC a due pezzi, piastrelle verdi, lastra di vetro, pareti bianche e pavimento in linoleum
Idee per una piccola stanza da bagno padronale minimal con lavabo integrato, ante lisce, ante bianche, top piastrellato, vasca da incasso, vasca/doccia, WC a due pezzi, piastrelle verdi, lastra di vetro, pareti bianche e pavimento in linoleum

Julie Austin Photography
Idee per una stanza da bagno padronale chic di medie dimensioni con ante con bugna sagomata, ante bianche, vasca idromassaggio, doccia aperta, piastrelle multicolore, lastra di vetro, pareti verdi, pavimento con piastrelle in ceramica, lavabo sottopiano e top in quarzo composito
Idee per una stanza da bagno padronale chic di medie dimensioni con ante con bugna sagomata, ante bianche, vasca idromassaggio, doccia aperta, piastrelle multicolore, lastra di vetro, pareti verdi, pavimento con piastrelle in ceramica, lavabo sottopiano e top in quarzo composito
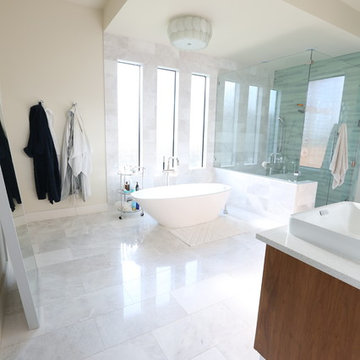
Jordan Kokel
Idee per una stanza da bagno padronale minimal di medie dimensioni con ante con riquadro incassato, ante in legno scuro, vasca freestanding, doccia aperta, WC a due pezzi, piastrelle grigie, pareti bianche, pavimento in marmo, lavabo a bacinella, top in superficie solida, lastra di vetro, pavimento bianco e porta doccia a battente
Idee per una stanza da bagno padronale minimal di medie dimensioni con ante con riquadro incassato, ante in legno scuro, vasca freestanding, doccia aperta, WC a due pezzi, piastrelle grigie, pareti bianche, pavimento in marmo, lavabo a bacinella, top in superficie solida, lastra di vetro, pavimento bianco e porta doccia a battente
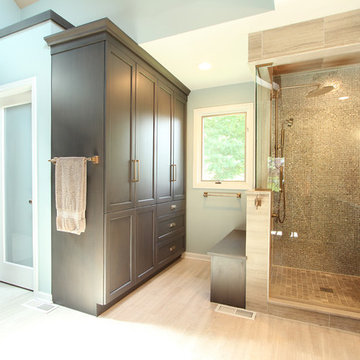
A tile and glass shower features a shower head rail system that is flanked by windows on both sides. The glass door swings out and in. The wall visible from the door when you walk in is a one inch glass mosaic tile that pulls all the colors from the room together. Brass plumbing fixtures and brass hardware add warmth. Limestone tile floors add texture. A closet built in on this side of the bathroom is his closet and features double hang on the left side, single hang above the drawer storage on the right. The windows in the shower allows the light from the window to pass through and brighten the space.
Bagni con lastra di vetro - Foto e idee per arredare
5

