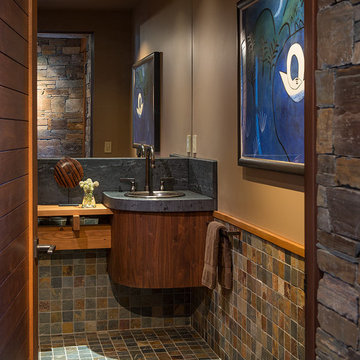Bagni con lastra di vetro e piastrelle in ardesia - Foto e idee per arredare
Filtra anche per:
Budget
Ordina per:Popolari oggi
1 - 20 di 4.176 foto
1 di 3

Modern bathroom remodel. Design features ceramic tile with glass tile accent shower and floor, wall mounted bathroom vanity, modern sink, and tiled countertop,

Ispirazione per una stanza da bagno padronale tradizionale di medie dimensioni con ante lisce, ante in legno scuro, vasca freestanding, doccia ad angolo, piastrelle beige, lastra di vetro, pareti beige, pavimento in marmo, lavabo sottopiano, top in marmo, pavimento bianco, porta doccia a battente, top bianco, panca da doccia, due lavabi e mobile bagno incassato

Foto di una grande stanza da bagno padronale minimalista con consolle stile comò, ante grigie, vasca freestanding, doccia aperta, piastrelle beige, piastrelle marroni, piastrelle grigie, piastrelle in ardesia, pareti grigie, pavimento in ardesia, pavimento multicolore e doccia aperta

Mark Compton
Immagine di una piccola stanza da bagno con doccia minimalista con ante lisce, ante in legno scuro, vasca ad alcova, vasca/doccia, WC monopezzo, piastrelle blu, lastra di vetro, pareti bianche, pavimento in gres porcellanato, lavabo rettangolare, top in quarzo composito, pavimento beige, porta doccia a battente e top bianco
Immagine di una piccola stanza da bagno con doccia minimalista con ante lisce, ante in legno scuro, vasca ad alcova, vasca/doccia, WC monopezzo, piastrelle blu, lastra di vetro, pareti bianche, pavimento in gres porcellanato, lavabo rettangolare, top in quarzo composito, pavimento beige, porta doccia a battente e top bianco

Finding a home is not easy in a seller’s market, but when my clients discovered one—even though it needed a bit of work—in a beautiful area of the Santa Cruz Mountains, they decided to jump in. Surrounded by old-growth redwood trees and a sense of old-time history, the house’s location informed the design brief for their desired remodel work. Yet I needed to balance this with my client’s preference for clean-lined, modern style.
Suffering from a previous remodel, the galley-like bathroom in the master suite was long and dank. My clients were willing to completely redesign the layout of the suite, so the bathroom became the walk-in closet. We borrowed space from the bedroom to create a new, larger master bathroom which now includes a separate tub and shower.
The look of the room nods to nature with organic elements like a pebbled shower floor and vertical accent tiles of honed green slate. A custom vanity of blue weathered wood and a ceiling that recalls the look of pressed tin evoke a time long ago when people settled this mountain region. At the same time, the hardware in the room looks to the future with sleek, modular shapes in a chic matte black finish. Harmonious, serene, with personality: just what my clients wanted.
Photo: Bernardo Grijalva

Esempio di una piccola stanza da bagno con doccia minimalista con ante in stile shaker, ante nere, top in quarzo composito, top bianco, pavimento in ardesia, vasca ad alcova, vasca/doccia, WC monopezzo, piastrelle grigie, piastrelle in ardesia, pareti grigie, lavabo sottopiano, pavimento nero e porta doccia a battente

The Master bath everyone want. The space we had to work with was perfect in size to accommodate all the modern needs of today’s client.
A custom made double vanity with a double center drawers unit which rise higher than the sink counter height gives a great work space for the busy couple.
A custom mirror cut to size incorporates an opening for the window and sconce lights.
The counter top and pony wall top is made from Quartz slab that is also present in the shower and tub wall niche as the bottom shelve.
The Shower and tub wall boast a magnificent 3d polished slate tile, giving a Zen feeling as if you are in a grand spa.
Each shampoo niche has a bottom shelve made out of quarts to allow more storage space.
The Master shower has all the needed fixtures from the rain shower head, regular shower head and the hand held unit.
The glass enclosure has a privacy strip done by sand blasting a portion of the glass walls.
And don't forget the grand Jacuzzi tub having 6 regular jets, 4 back jets and 2 neck jets so you can really unwind after a hard day of work.
To complete the ensemble all the walls around a tiled with 24 by 6 gray rugged cement look tiles placed in a staggered layout.

A tile and glass shower features a shower head rail system that is flanked by windows on both sides. The glass door swings out and in. The wall visible from the door when you walk in is a one inch glass mosaic tile that pulls all the colors from the room together. Brass plumbing fixtures and brass hardware add warmth. Limestone tile floors add texture. A closet built in on this side of the bathroom is his closet and features double hang on the left side, single hang above the drawer storage on the right. The windows in the shower allows the light from the window to pass through and brighten the space.

Modern powder room with custom stone wall, LED mirror and rectangular floating sink.
Immagine di un bagno di servizio minimalista di medie dimensioni con ante lisce, ante in legno scuro, WC monopezzo, piastrelle grigie, pareti grigie, pavimento in legno massello medio, lavabo sospeso e piastrelle in ardesia
Immagine di un bagno di servizio minimalista di medie dimensioni con ante lisce, ante in legno scuro, WC monopezzo, piastrelle grigie, pareti grigie, pavimento in legno massello medio, lavabo sospeso e piastrelle in ardesia

Ispirazione per una grande stanza da bagno padronale classica con ante lisce, ante in legno bruno, vasca freestanding, doccia aperta, WC a due pezzi, piastrelle in ardesia, pareti beige, pavimento in ardesia, lavabo sottopiano, top in granito e piastrelle grigie

The small powder room by the entry introduces texture and contrasts the dark stacked stone wall tile and floating shelf to the white fixtures and white porcelain floors.
Photography: Geoffrey Hodgdon
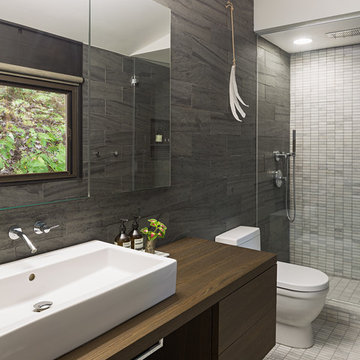
Sam Oberter Photography
Idee per una stanza da bagno minimalista con lavabo a bacinella, ante lisce, ante in legno bruno, doccia alcova, piastrelle grigie e piastrelle in ardesia
Idee per una stanza da bagno minimalista con lavabo a bacinella, ante lisce, ante in legno bruno, doccia alcova, piastrelle grigie e piastrelle in ardesia

An Organic Southwestern master bathroom with slate and snail shower.
Architect: Urban Design Associates, Lee Hutchison
Interior Designer: Bess Jones Interiors
Builder: R-Net Custom Homes
Photography: Dino Tonn

Tom Harper
Foto di un bagno di servizio chic con lavabo a bacinella, ante lisce, ante in legno bruno, piastrelle multicolore, piastrelle in ardesia e top grigio
Foto di un bagno di servizio chic con lavabo a bacinella, ante lisce, ante in legno bruno, piastrelle multicolore, piastrelle in ardesia e top grigio
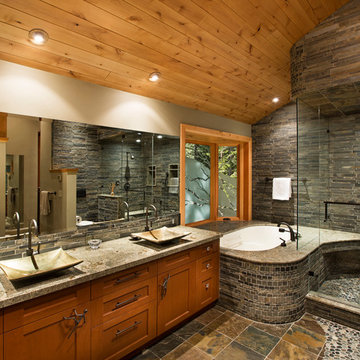
Tom Zikas Photography - www.tomzikas.com
Esempio di una stanza da bagno chic con lavabo a bacinella e piastrelle in ardesia
Esempio di una stanza da bagno chic con lavabo a bacinella e piastrelle in ardesia
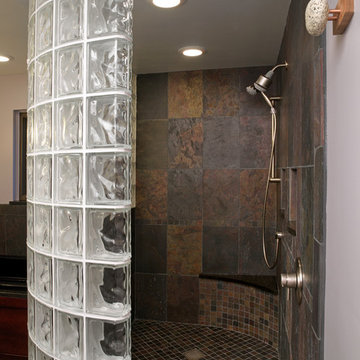
This glass block curved wall was used to create a walk in design with a high level of privacy. .
Immagine di una stanza da bagno classica con piastrelle in ardesia
Immagine di una stanza da bagno classica con piastrelle in ardesia
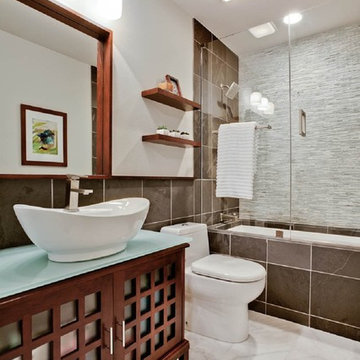
Foto di una stanza da bagno moderna con vasca sottopiano, lavabo a bacinella e piastrelle in ardesia

Bighorn Palm Desert luxury modern home primary bathroom glass wall rain shower. Photo by William MacCollum.
Ispirazione per un'ampia stanza da bagno padronale minimalista con doccia aperta, lastra di vetro, pavimento grigio, doccia aperta, panca da doccia e soffitto ribassato
Ispirazione per un'ampia stanza da bagno padronale minimalista con doccia aperta, lastra di vetro, pavimento grigio, doccia aperta, panca da doccia e soffitto ribassato

Main powder room with metallic glass tile feature wall, vessel sink, floating vanity and thick quartz countertops.
Immagine di un grande bagno di servizio stile marinaro con ante in stile shaker, ante grigie, piastrelle blu, lastra di vetro, pareti grigie, parquet chiaro, lavabo a bacinella, top in quarzo composito, top bianco e mobile bagno sospeso
Immagine di un grande bagno di servizio stile marinaro con ante in stile shaker, ante grigie, piastrelle blu, lastra di vetro, pareti grigie, parquet chiaro, lavabo a bacinella, top in quarzo composito, top bianco e mobile bagno sospeso
Bagni con lastra di vetro e piastrelle in ardesia - Foto e idee per arredare
1


