Bagni con doccia alcova e lastra di vetro - Foto e idee per arredare
Filtra anche per:
Budget
Ordina per:Popolari oggi
1 - 20 di 491 foto
1 di 3

We created this fun Guest bathroom for our wonderful clients to enjoy. We selected a wonderful patterned blue and white recycled glass tile for the feature wall of the shower, and used it as a jumping off point for the rest of the design. We complemented the wall tile with a light gray hexagon porcelain tile on the main floor and a smaller version in the shower area. Coupled with a matching blue vanity, the space comes together with an ease and flow in a stylish bathroom for family and friends to enjoy!

A tile and glass shower features a shower head rail system that is flanked by windows on both sides. The glass door swings out and in. The wall visible from the door when you walk in is a one inch glass mosaic tile that pulls all the colors from the room together. Brass plumbing fixtures and brass hardware add warmth. Limestone tile floors add texture. A closet built in on this side of the bathroom is his closet and features double hang on the left side, single hang above the drawer storage on the right. The windows in the shower allows the light from the window to pass through and brighten the space.
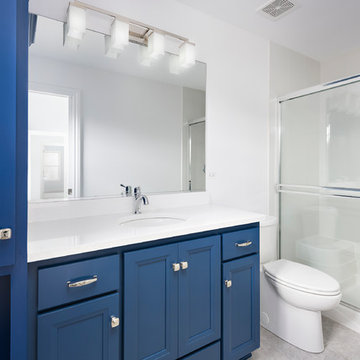
Vertical accent tiles in the shower coordinate with the bright blue cabinets of this modern bathroom.
Immagine di una stanza da bagno per bambini chic con ante blu, doccia alcova, WC a due pezzi, piastrelle blu, lastra di vetro, pareti bianche, pavimento con piastrelle in ceramica, lavabo sottopiano, pavimento grigio e porta doccia scorrevole
Immagine di una stanza da bagno per bambini chic con ante blu, doccia alcova, WC a due pezzi, piastrelle blu, lastra di vetro, pareti bianche, pavimento con piastrelle in ceramica, lavabo sottopiano, pavimento grigio e porta doccia scorrevole

This lavish primary bathroom stars an illuminated, floating vanity brilliantly suited with French gold fixtures and set before floor-to-ceiling chevron tile. The walk-in shower features large, book-matched porcelain slabs that mirror the pattern, movement, and veining of marble. As a stylistic nod to the previous design inhabiting this space, our designers created a custom wood niche lined with wallpaper passed down through generations.
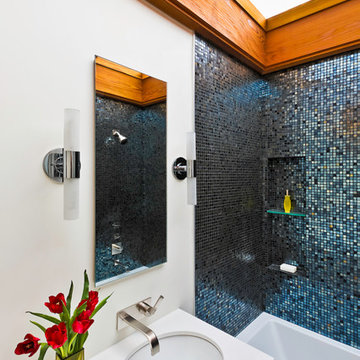
Ciro Coelho
Ispirazione per una stanza da bagno con doccia moderna di medie dimensioni con ante lisce, ante in legno scuro, vasca ad alcova, doccia alcova, piastrelle blu, lastra di vetro, pareti bianche, lavabo sottopiano, doccia con tenda e top bianco
Ispirazione per una stanza da bagno con doccia moderna di medie dimensioni con ante lisce, ante in legno scuro, vasca ad alcova, doccia alcova, piastrelle blu, lastra di vetro, pareti bianche, lavabo sottopiano, doccia con tenda e top bianco
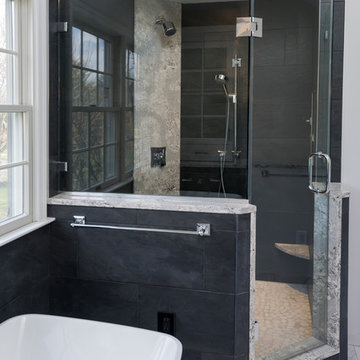
This contemporary bathroom design in Doylestown, PA combines sleek lines with comfort and style to create a space that will be the center of attention in any home. The white DuraSupreme cabinets pair perfectly with the Cambria engineered quartz countertop, Riobel fixtures, and Top Knobs hardware, all accented by Voguebay decorative tile behind the Gatco tilt mirrors. Cabinetry includes a makeup vanity with Fleurco backlit mirror, customized pull-out storage, pull-out grooming cabinet, and tower cabinets with mullion doors. A white Victoria + Albert tub serves as a focal point, next to the contrasting black tile wall. The large alcove shower includes a corner shelf, pebble tile base, and matching pebble shower niche.
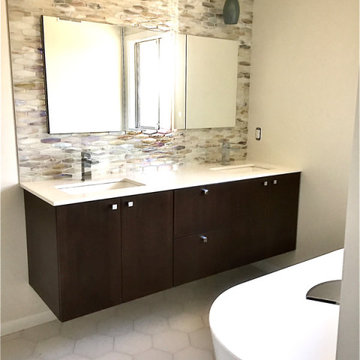
The customer fell in love with the glass and stone hexagon tile, but to keep the project in budget we chose a less expensive oversized subway tile with glass linear pencil to keep the cost in check.
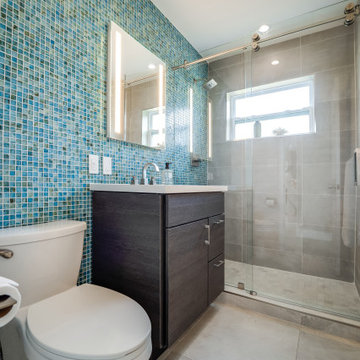
Colorful fun guest bathroom. Keeping with the original location of the vanity and toilet for cost savings; we modernized this bathroom and increased functionality by adding a lighted recessed medicine cabinet and a new vanity. The hydroslide shower door eliminates the obtrusive swing door and increases the doorway opening.
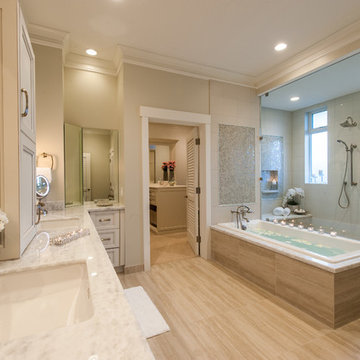
Luxurious master bathroom. Client wanted her bathroom to feel like a spa experience. The white, silver, and beige throughout the bathroom helped achieve the feel of luxury.
Photographer: Augie Salbosa
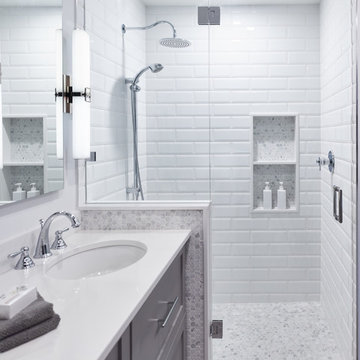
Martin Knowles
Idee per una piccola stanza da bagno padronale chic con ante in stile shaker, ante grigie, doccia alcova, WC monopezzo, piastrelle bianche, lastra di vetro, pareti grigie, pavimento in gres porcellanato, lavabo sottopiano, top in quarzo composito, pavimento grigio, porta doccia a battente e top bianco
Idee per una piccola stanza da bagno padronale chic con ante in stile shaker, ante grigie, doccia alcova, WC monopezzo, piastrelle bianche, lastra di vetro, pareti grigie, pavimento in gres porcellanato, lavabo sottopiano, top in quarzo composito, pavimento grigio, porta doccia a battente e top bianco

A wall of tall cabinets was incorporated into the master bathroom space so the closet and bathroom could be one open area. On this wall, long hanging was incorporated above tilt down hampers and short hang was incorporated in to the other tall cabinets. On the perpendicular wall a full length mirror was incorporated with matching frame stock.
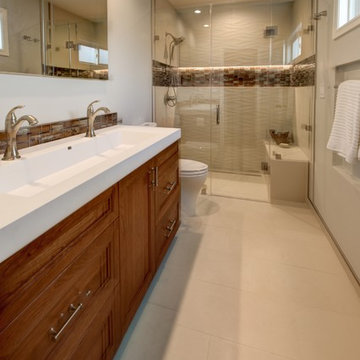
This kitchen remodel started with taking out a dividing wall to open the space and make room for the priority of having an island. With the homeowner loving to cook, the island gave ample work space near the fridge and range. Pull-out spice racks next to the range were added for additional convenience. Decorative lighting above and under the island were added to create an even more welcoming feel, and to highlight the beautiful island cabinetry.
Treve Johnson Photography
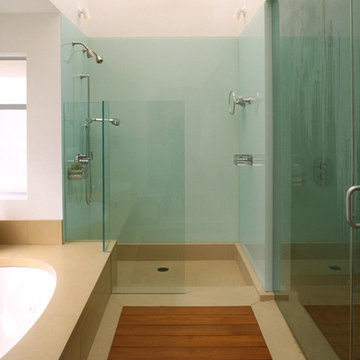
Esempio di una stanza da bagno minimalista con vasca sottopiano, doccia alcova, piastrelle blu e lastra di vetro

small bathroom with a small shower seat white tile all around the shower and bathroom floor grey wall white and white sink
Ispirazione per una piccola stanza da bagno con doccia chic con ante di vetro, ante bianche, vasca da incasso, doccia alcova, piastrelle bianche, lastra di vetro, top piastrellato, top bianco, un lavabo, mobile bagno freestanding, WC monopezzo, pareti grigie, pavimento in pietra calcarea, lavabo sottopiano, pavimento bianco, porta doccia scorrevole, toilette, soffitto a cassettoni e carta da parati
Ispirazione per una piccola stanza da bagno con doccia chic con ante di vetro, ante bianche, vasca da incasso, doccia alcova, piastrelle bianche, lastra di vetro, top piastrellato, top bianco, un lavabo, mobile bagno freestanding, WC monopezzo, pareti grigie, pavimento in pietra calcarea, lavabo sottopiano, pavimento bianco, porta doccia scorrevole, toilette, soffitto a cassettoni e carta da parati
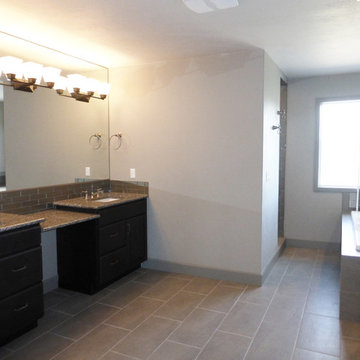
Amazing master bath retreat with a tiled walk-in shower with dual shower heads, body sprays and heat control. Shower designed with glass tiles, metallic vertical subway tiles and a built-in bench. Vanity includes double undermount sinks with granite counters and a drop down makeup vanity between.
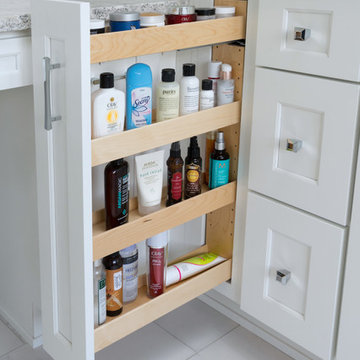
This contemporary bathroom design in Doylestown, PA combines sleek lines with comfort and style to create a space that will be the center of attention in any home. The white DuraSupreme cabinets pair perfectly with the Cambria engineered quartz countertop, Riobel fixtures, and Top Knobs hardware, all accented by Voguebay decorative tile behind the Gatco tilt mirrors. Cabinetry includes a makeup vanity with Fleurco backlit mirror, customized pull-out storage, pull-out grooming cabinet, and tower cabinets with mullion doors. A white Victoria + Albert tub serves as a focal point, next to the contrasting black tile wall. The large alcove shower includes a corner shelf, pebble tile base, and matching pebble shower niche.
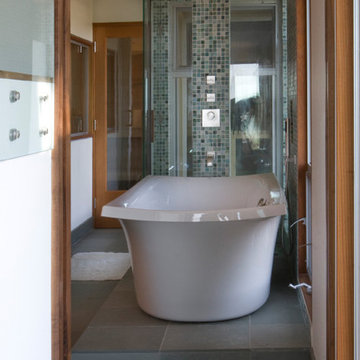
1950’s mid century modern hillside home.
full restoration | addition | modernization.
board formed concrete | clear wood finishes | mid-mod style.
Idee per una grande stanza da bagno padronale moderna con ante lisce, ante in legno scuro, doccia alcova, piastrelle grigie, lavabo sottopiano, pavimento grigio, porta doccia a battente, top bianco, vasca freestanding, lastra di vetro e pareti bianche
Idee per una grande stanza da bagno padronale moderna con ante lisce, ante in legno scuro, doccia alcova, piastrelle grigie, lavabo sottopiano, pavimento grigio, porta doccia a battente, top bianco, vasca freestanding, lastra di vetro e pareti bianche
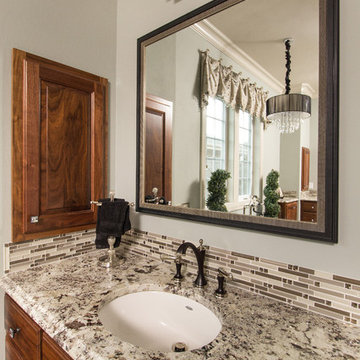
Master Bathroom with free standing tub, two separate vanities, and scalloped window curtain.
Esempio di una piccola stanza da bagno classica con ante con bugna sagomata, ante marroni, vasca freestanding, doccia alcova, WC monopezzo, piastrelle beige, lastra di vetro, pareti blu, pavimento in marmo, lavabo sottopiano e top in granito
Esempio di una piccola stanza da bagno classica con ante con bugna sagomata, ante marroni, vasca freestanding, doccia alcova, WC monopezzo, piastrelle beige, lastra di vetro, pareti blu, pavimento in marmo, lavabo sottopiano e top in granito
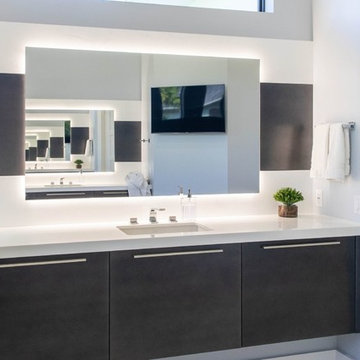
quartz backsplash with integrated panel behind backlit mirror
Immagine di una stanza da bagno padronale minimal di medie dimensioni con ante lisce, ante in legno bruno, doccia alcova, WC monopezzo, lastra di vetro, pareti blu, pavimento in gres porcellanato, lavabo sottopiano, top in quarzo composito, pavimento bianco, porta doccia a battente e top bianco
Immagine di una stanza da bagno padronale minimal di medie dimensioni con ante lisce, ante in legno bruno, doccia alcova, WC monopezzo, lastra di vetro, pareti blu, pavimento in gres porcellanato, lavabo sottopiano, top in quarzo composito, pavimento bianco, porta doccia a battente e top bianco
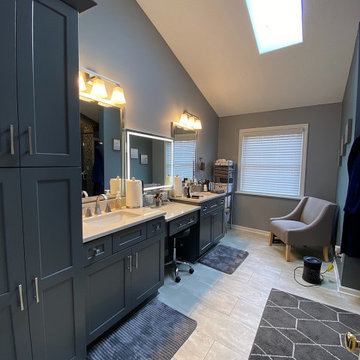
Like many other homeowners, the Moore’s were looking to remove their non used soaker tub and optimize their bathroom to better suit their needs. We achieved this for them be removing the tub and increasing their vanity wall area with a tall matching linen cabinet for storage. This still left a nice space for Mr. to have his sitting area, which was important to him. Their bathroom prior to remodeling had a small and enclosed fiberglass shower stall with the toilet in front. We relocated the toilet, where a linen closet used to be, and made its own room for it. Also, we increased the depth of the shower and made it tile to give them a more spacious space with a half wall and glass hinged door.
Bagni con doccia alcova e lastra di vetro - Foto e idee per arredare
1

