Bagni con lastra di vetro e pareti bianche - Foto e idee per arredare
Filtra anche per:
Budget
Ordina per:Popolari oggi
1 - 20 di 589 foto
1 di 3

Mark Compton
Immagine di una piccola stanza da bagno con doccia minimalista con ante lisce, ante in legno scuro, vasca ad alcova, vasca/doccia, WC monopezzo, piastrelle blu, lastra di vetro, pareti bianche, pavimento in gres porcellanato, lavabo rettangolare, top in quarzo composito, pavimento beige, porta doccia a battente e top bianco
Immagine di una piccola stanza da bagno con doccia minimalista con ante lisce, ante in legno scuro, vasca ad alcova, vasca/doccia, WC monopezzo, piastrelle blu, lastra di vetro, pareti bianche, pavimento in gres porcellanato, lavabo rettangolare, top in quarzo composito, pavimento beige, porta doccia a battente e top bianco

Girls bathroom renovation
Foto di una stanza da bagno per bambini tradizionale di medie dimensioni con ante a persiana, ante in legno chiaro, doccia ad angolo, WC monopezzo, piastrelle bianche, lastra di vetro, pareti bianche, pavimento in marmo, lavabo sottopiano, top in granito, pavimento bianco, porta doccia a battente, top nero, panca da doccia, due lavabi e mobile bagno incassato
Foto di una stanza da bagno per bambini tradizionale di medie dimensioni con ante a persiana, ante in legno chiaro, doccia ad angolo, WC monopezzo, piastrelle bianche, lastra di vetro, pareti bianche, pavimento in marmo, lavabo sottopiano, top in granito, pavimento bianco, porta doccia a battente, top nero, panca da doccia, due lavabi e mobile bagno incassato
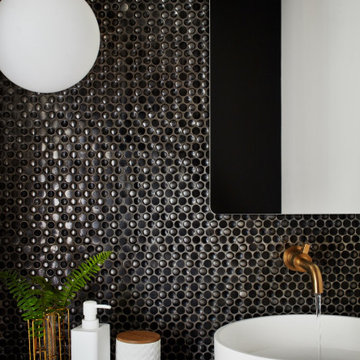
Idee per un piccolo bagno di servizio minimalista con WC a due pezzi, piastrelle nere, lastra di vetro, pareti bianche, lavabo a bacinella e top nero
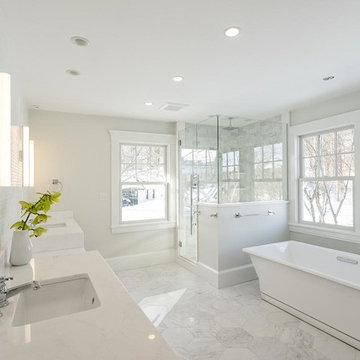
Immagine di una grande stanza da bagno padronale classica con ante bianche, vasca freestanding, doccia ad angolo, piastrelle grigie, lastra di vetro, pareti bianche, pavimento in gres porcellanato, lavabo sottopiano, pavimento grigio, porta doccia a battente, top bianco e ante con riquadro incassato
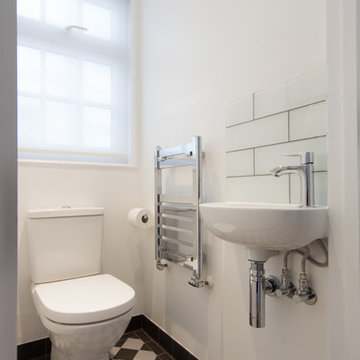
David Aldrich
Idee per un piccolo bagno di servizio design con WC monopezzo, pistrelle in bianco e nero, pareti bianche, pavimento in gres porcellanato, lavabo sospeso e lastra di vetro
Idee per un piccolo bagno di servizio design con WC monopezzo, pistrelle in bianco e nero, pareti bianche, pavimento in gres porcellanato, lavabo sospeso e lastra di vetro
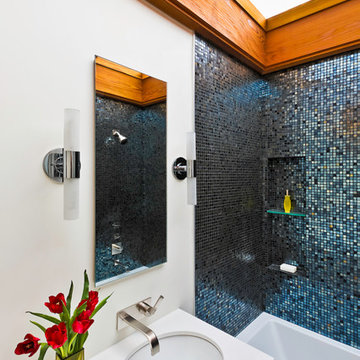
Ciro Coelho
Ispirazione per una stanza da bagno con doccia moderna di medie dimensioni con ante lisce, ante in legno scuro, vasca ad alcova, doccia alcova, piastrelle blu, lastra di vetro, pareti bianche, lavabo sottopiano, doccia con tenda e top bianco
Ispirazione per una stanza da bagno con doccia moderna di medie dimensioni con ante lisce, ante in legno scuro, vasca ad alcova, doccia alcova, piastrelle blu, lastra di vetro, pareti bianche, lavabo sottopiano, doccia con tenda e top bianco

THE PARTY CONTINUES Signature blue-green glass-tile reappears in second floor Master Bathroom to mark wall that separates this rowhouse from its adjacent neighbor. Printmaker’s vanity lends to industrial loft vibe. Grid of domed milk glass ceiling light fixture shades reflect in tile.

Bagno con doccia, soffione a soffitto con cromoterapia, body jet e cascata d'acqua. A finitura delle pareti la carta da parati wall e decò - wet system anche all'interno del box. Mofile lavabo IKEA.
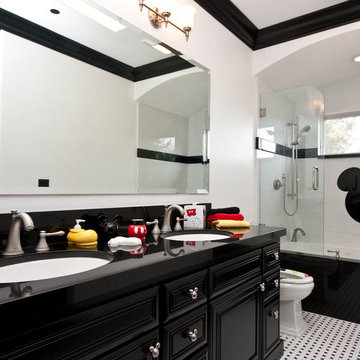
Foto di una stanza da bagno padronale minimal di medie dimensioni con ante con bugna sagomata, ante in legno bruno, vasca ad alcova, vasca/doccia, WC a due pezzi, pistrelle in bianco e nero, lastra di vetro, pareti bianche, pavimento in vinile, lavabo sottopiano, top in superficie solida, pavimento multicolore e doccia aperta
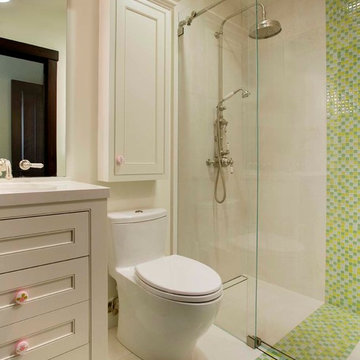
This is the girls bathroom, with rolling glass shower door, Perrin and Rowe exposed shower pipe, large rainhead and hand shower. There is a tiled strip drain in the shower under the shower pipe and also at the shower door threshold to insure that water does not escape into the room. An Aquia dual flush Toto Toilet is used with a shallow utility cabinet above. The vanity faucet is mounted to the face of the mirror and there is a glazed white painted finish applied with girly pink drawer pulls.
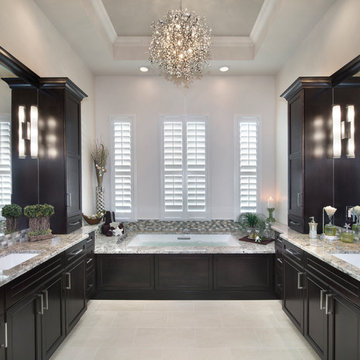
Transforming a Master Bathroom
When our clients purchased their beautiful home in South Fort Myers, FL they fell in love with the expansive, sweeping space. It wasn’t long, however, before they realized the master bathroom just didn’t suit their taste. The large walk-in shower was practically cave-like. Consequentially, it completely dwarfed the bathroom. Along with bland colors, outdated finishes, and a dividing wall in the middle of the room, the whole space felt smaller than its ample dimensions implied. There was no question about it – the bathroom needed an update.
Making Room for More
First, we demolished the existing finishes and cut the concrete slab for new underground plumbing. We minimized the imposing shower and moved it to the other side of the room. Moving the shower also allowed for the installation of our Dura Supreme Alectra style cabinetry in cocoa brown. For increased functionality, we created split his-and-hers vanities. Then we added towers to match the cabinets. With interior outlets, the towers added smart storage for bathroom appliances, helping to keep the counters clutter-free. For a finishing touch, we outlined the large mirrors with crown molding trim in a complimentary finish – an essential detail to tie all the cabinetry together.
The Spa
To bring the feel of the spa to this gorgeous home, we installed our luxurious drop-in 72”x42” Kohler Air Massage bathtub. We completely surrounded it with 3cm granite countertops in Delicatus green and added a tub deck with tile backsplashes for a sumptuous ambiance.
Lighting
On either side of the his-and-hers vanity, we installed George Kovach tube sconces. Vertical placement of the sconces provided ample lighting while enhancing the contemporary style of the space. To frame the room, we added a drop ceiling with recessed lighting and outlined the tray ceiling with crown molding to match the rest of the design. To complete the bath remodel, we installed the final element – a stunningly unique 10-light polished chrome chandelier from Maxim lighting.
A Complete Transformation
When we met with our clients, it was instantly clear to us why they were unhappy with their master bathroom. The cave-like shower and cumbersome dividing wall overpowered a room in dire need of a modernizing. Furthermore, with two small children and a busy lifestyle, we could sense our clients not only desired a bathroom renovation, they needed a relaxing retreat.
Ultimately, this project was nothing less than a complete transformation of space. In fact, by the time we had finished, the only original fixtures left were the windows! With beautifully updated finishes and an improved layout, we were able to achieve the functionality our clients craved along with a new, spa-like feel. The end result was nothing short of a haven at home – the perfect spot to recharge at the end of a long day.
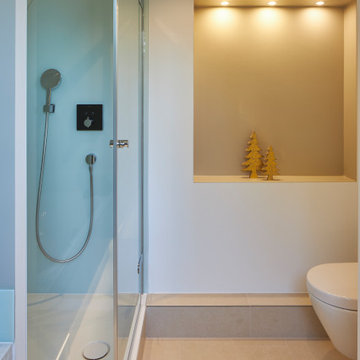
Einblicke ins Master-Bad - Ein modernes Wannen- und Duschbad im Altbau lädt zum Entspannen und Wohlfühlen ein.
...
Die Dusche wurde mit dezent lackierten Glastafeln in mandelgrünem Farbton ausgestattet. - Moderne Gestaltung - pflegeleicht und unempfindlich!
Darauf wirkt die schwarze Axor-Glas-Armatur sehr edel.
Ein komfortabler Sitz in der Dusche bietet viel Stellfläche für Shampoo und Duschgel. Im Kontrast zu den großformatigen Glastafeln an den Duschwänden wurde der Sitz dort mit hochwertigem Glasmosaik - wie auch die Umrandung der Badewanne - belegt.
...
Eine alte Fensteröffnung aus historischen Zeiten vor Anbauerrichtung wurde wieder zum Leben erweckt: Licht spendet es heute über stromsparenden LED-Strahler und setzt die dezente Dekoration ins richtige Licht. - Alle Leuchten und Lichtbänder im Bad sind dimmbar und bieten auf Wunsch helles Licht am Waschtisch zum Schminken oder Rasieren - oder tauchen das Bad in erholsam, gedämpftes Licht.
...
Ein harmonisches Zusammenspiel von Materialien und farblich gestalteten Farrow&Ball-Wänden wurde hier nach individuellen Wünschen der Kunden erzielt.
...
CLAUDIA GROTEGUT ARCHITEKTUR + KONZEPT
...
Hochwertige Architektur im Bestand l Innenarchitektur l Lichtgestaltung
...
Architektekturbüro:
CLAUDIA GROTEGUT ARCHITEKTUR + KONZEPT
Hochwertige Architektur im Bestand
www.claudia-grotegut.de
...
Foto: Lioba Schneider | www.liobaschneider.de
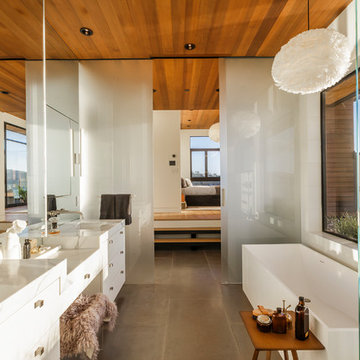
Master Bathroom
Ispirazione per una stanza da bagno padronale contemporanea con ante lisce, ante bianche, vasca freestanding, doccia a filo pavimento, WC monopezzo, lastra di vetro, pareti bianche, lavabo sottopiano, top in marmo e porta doccia scorrevole
Ispirazione per una stanza da bagno padronale contemporanea con ante lisce, ante bianche, vasca freestanding, doccia a filo pavimento, WC monopezzo, lastra di vetro, pareti bianche, lavabo sottopiano, top in marmo e porta doccia scorrevole
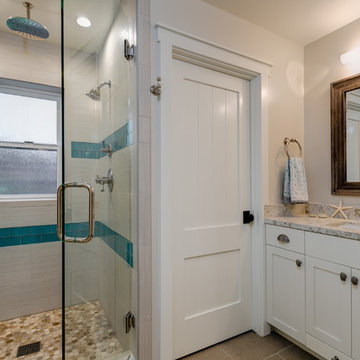
two fish digital
Immagine di una stanza da bagno costiera di medie dimensioni con ante in stile shaker, ante bianche, vasca freestanding, doccia alcova, WC monopezzo, piastrelle bianche, lastra di vetro, pareti bianche, pavimento in pietra calcarea, lavabo sottopiano, top in quarzite, pavimento beige e porta doccia a battente
Immagine di una stanza da bagno costiera di medie dimensioni con ante in stile shaker, ante bianche, vasca freestanding, doccia alcova, WC monopezzo, piastrelle bianche, lastra di vetro, pareti bianche, pavimento in pietra calcarea, lavabo sottopiano, top in quarzite, pavimento beige e porta doccia a battente
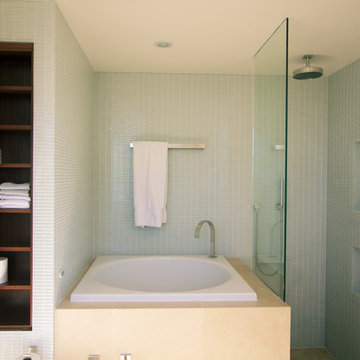
This was a very small master bath room but we managed to include a soaking tub with adjacent shower.
Ispirazione per una stanza da bagno padronale contemporanea di medie dimensioni con ante con bugna sagomata, ante in legno bruno, vasca da incasso, bidè, piastrelle bianche, lastra di vetro, pareti bianche, pavimento in travertino, lavabo sottopiano, top in quarzo composito, doccia ad angolo, pavimento beige e porta doccia a battente
Ispirazione per una stanza da bagno padronale contemporanea di medie dimensioni con ante con bugna sagomata, ante in legno bruno, vasca da incasso, bidè, piastrelle bianche, lastra di vetro, pareti bianche, pavimento in travertino, lavabo sottopiano, top in quarzo composito, doccia ad angolo, pavimento beige e porta doccia a battente

Ispirazione per un'ampia stanza da bagno padronale moderna con ante lisce, ante bianche, vasca freestanding, doccia a filo pavimento, WC sospeso, pistrelle in bianco e nero, lastra di vetro, pareti bianche, pavimento in marmo, lavabo integrato, top in quarzite, pavimento bianco e porta doccia a battente

This project consisted of remodeling an existing master bath and closet. The owners asked for a
functional and brighter space that would more easily accommodate two people simultaneously getting ready for work. The original bath had multiple doors that opened into each other, a small dark shower, and little natural light. The solution was to add a new shed dormer to expand the room’s footprint. This proved to be an interesting structural problem, as the owners did not want to involve any of the first floor spaces in the project. So, the new shed was hung off of the existing rafters (in a sense this bath is hanging from the rafters.)
The expanded space allowed for a generous window in the shower, with a high window sill height to provide privacy from the back yard. The Strasser vanities were a great value and had the desired finish. The mirror frame and center shelves were painted to match the cabinet finish. The shower can easily function for two, allowing for their busy morning schedules. All of the fixtures matched nicely in a brushed nickel finish.
Toto Eco Dartmouth toilet; Fairmont undermount Rectangular sinks; Toto widespread lav faucet; Toto multispray handshower and showerhead
Photography by Emily O'brien
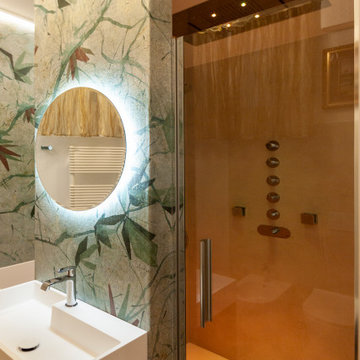
Bagno di servizio con vasca NIC.DESIGN 100 x 100 cm e doccia in nicchia con cromoterapia, body jet e cascata d'acqua. A finitura delle pareti la carta da parati wet system di wall e deco.

In this ultra modern bath, all hard surfaces are nano-glass.
Ispirazione per una grande stanza da bagno padronale minimal con ante lisce, ante bianche, doccia aperta, piastrelle bianche, lastra di vetro, lavabo sottopiano, top in vetro, WC monopezzo e pareti bianche
Ispirazione per una grande stanza da bagno padronale minimal con ante lisce, ante bianche, doccia aperta, piastrelle bianche, lastra di vetro, lavabo sottopiano, top in vetro, WC monopezzo e pareti bianche

Victor Boghossian Photography
www.victorboghossian.com
818-634-3133
Ispirazione per una stanza da bagno padronale minimal di medie dimensioni con ante con riquadro incassato, ante in legno bruno, doccia ad angolo, piastrelle grigie, piastrelle bianche, lastra di vetro, pareti bianche, pavimento in legno verniciato, lavabo sottopiano e top in quarzite
Ispirazione per una stanza da bagno padronale minimal di medie dimensioni con ante con riquadro incassato, ante in legno bruno, doccia ad angolo, piastrelle grigie, piastrelle bianche, lastra di vetro, pareti bianche, pavimento in legno verniciato, lavabo sottopiano e top in quarzite
Bagni con lastra di vetro e pareti bianche - Foto e idee per arredare
1

