Bagni con doccia a filo pavimento - Foto e idee per arredare
Filtra anche per:
Budget
Ordina per:Popolari oggi
21 - 40 di 64.268 foto
1 di 2

Guest bathroom complete remodel.
Idee per una grande stanza da bagno per bambini tradizionale con ante con bugna sagomata, ante grigie, doccia a filo pavimento, WC a due pezzi, piastrelle bianche, piastrelle in gres porcellanato, pareti blu, pavimento in marmo, lavabo sottopiano, top in quarzo composito, pavimento bianco, porta doccia a battente e top bianco
Idee per una grande stanza da bagno per bambini tradizionale con ante con bugna sagomata, ante grigie, doccia a filo pavimento, WC a due pezzi, piastrelle bianche, piastrelle in gres porcellanato, pareti blu, pavimento in marmo, lavabo sottopiano, top in quarzo composito, pavimento bianco, porta doccia a battente e top bianco
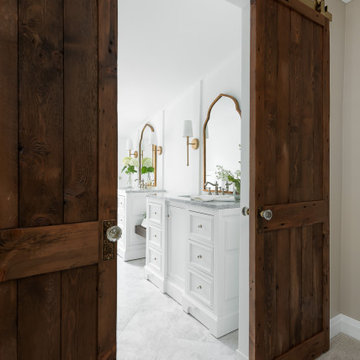
Ispirazione per una stanza da bagno padronale tradizionale di medie dimensioni con ante con riquadro incassato, ante bianche, doccia a filo pavimento, WC a due pezzi, piastrelle bianche, piastrelle diamantate, pareti bianche, pavimento in marmo, lavabo sottopiano, top in marmo, pavimento bianco, porta doccia a battente e top bianco

Photograhper Jeff Beck
Designer Six Walls
Idee per una stanza da bagno padronale design di medie dimensioni con ante in legno scuro, doccia a filo pavimento, WC a due pezzi, piastrelle bianche, piastrelle di marmo, pareti bianche, pavimento in gres porcellanato, top in quarzite, pavimento grigio, doccia aperta e top bianco
Idee per una stanza da bagno padronale design di medie dimensioni con ante in legno scuro, doccia a filo pavimento, WC a due pezzi, piastrelle bianche, piastrelle di marmo, pareti bianche, pavimento in gres porcellanato, top in quarzite, pavimento grigio, doccia aperta e top bianco

Esempio di una grande stanza da bagno padronale design con ante lisce, ante in legno scuro, vasca freestanding, doccia a filo pavimento, WC monopezzo, pareti bianche, pavimento in gres porcellanato, lavabo sottopiano, top in quarzo composito, pavimento bianco, porta doccia a battente e top bianco
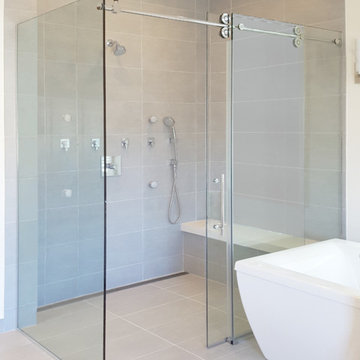
Immagine di una stanza da bagno padronale contemporanea con doccia a filo pavimento, piastrelle grigie, piastrelle in gres porcellanato, pareti beige, pavimento in gres porcellanato, pavimento grigio e porta doccia scorrevole

Idee per una stanza da bagno con doccia tradizionale di medie dimensioni con WC monopezzo, pareti blu, pavimento con piastrelle in ceramica, doccia a filo pavimento, piastrelle beige, piastrelle nere, piastrelle grigie e piastrelle di ciottoli

Immagine di una grande stanza da bagno padronale moderna con ante lisce, ante bianche, doccia a filo pavimento, piastrelle grigie, piastrelle di cemento, pareti bianche, pavimento in cemento, lavabo a bacinella, top in cemento, pavimento grigio e doccia aperta

Mountain View Modern master bath with curbless shower, bamboo cabinets and double trough sink.
Green Heath Ceramics tile on shower wall, also in shower niche (reflected in mirror)
Exposed beams and skylight in ceiling.
Photography: Mark Pinkerton VI360
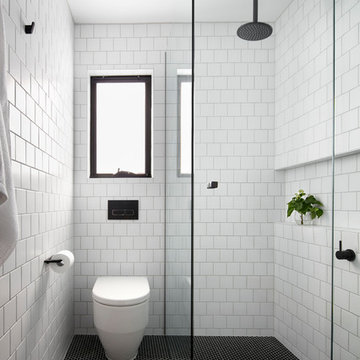
Tom Roe
Idee per una piccola stanza da bagno con doccia nordica con ante in legno chiaro, nessun'anta, doccia a filo pavimento, piastrelle bianche, piastrelle diamantate, pareti bianche, pavimento con piastrelle a mosaico, lavabo sospeso, top in superficie solida e porta doccia a battente
Idee per una piccola stanza da bagno con doccia nordica con ante in legno chiaro, nessun'anta, doccia a filo pavimento, piastrelle bianche, piastrelle diamantate, pareti bianche, pavimento con piastrelle a mosaico, lavabo sospeso, top in superficie solida e porta doccia a battente
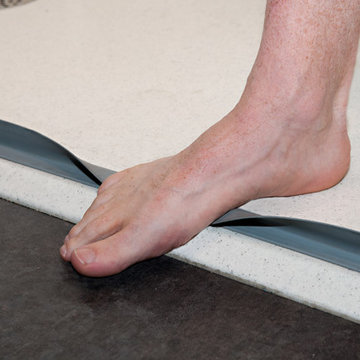
https://bestbath.com/products/showers/
walk in shower
walk in showers
walk-in showers
walk-in shower
roll-in shower
handicap showers
ada shower
handicap shower
barrier free shower
barrier free showers
commercial bathroom
accessible shower
accessible showers
ada shower stall
barrier free shower pan
barrier free shower pans
wheelchair shower
ada bathtub
ada roll in shower
roll-in showers
ada compliant shower
commercial shower
rollin shower
barrier free shower stall
barrier free shower stalls
wheel chair shower
ada shower base
commercial shower stalls
barrier free bathroom
barrier free bathrooms
ada compliant shower stall
accessible roll in shower
ada shower threshold
ada shower units
wheelchair accessible shower threshold
wheelchair access shower
ada accessible shower
ada shower enclosures
innovative bathroom design
barrier free shower floor
bathroom dealer
bathroom dealers
ada compliant shower enclosures
ada tubs and showers

Alan Jackson - Jackson Studios
Immagine di una grande stanza da bagno padronale classica con lavabo sottopiano, ante in stile shaker, ante in legno bruno, top in granito, vasca da incasso, doccia a filo pavimento, piastrelle beige, piastrelle in ceramica, pareti beige, pavimento con piastrelle in ceramica, WC monopezzo, pavimento grigio e doccia aperta
Immagine di una grande stanza da bagno padronale classica con lavabo sottopiano, ante in stile shaker, ante in legno bruno, top in granito, vasca da incasso, doccia a filo pavimento, piastrelle beige, piastrelle in ceramica, pareti beige, pavimento con piastrelle in ceramica, WC monopezzo, pavimento grigio e doccia aperta

Ispirazione per una stanza da bagno con doccia chic di medie dimensioni con ante in stile shaker, ante bianche, doccia a filo pavimento, piastrelle grigie, piastrelle in ardesia, pareti blu, pavimento in ardesia, lavabo sottopiano, top in pietra calcarea, pavimento grigio, doccia aperta e top grigio
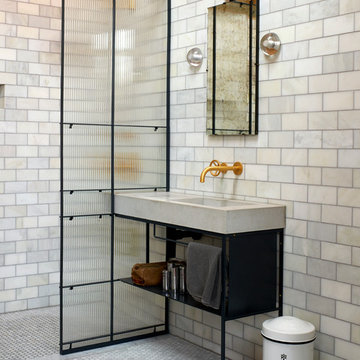
A custom basin inspired by the characteristics of the Flor, with a runaway drainage and hidden waste. A Watermark tap and steel frame compliment this large basin.

Meredith Heuer
Foto di una grande stanza da bagno padronale design con lavabo rettangolare, ante lisce, ante in legno chiaro, doccia a filo pavimento, piastrelle marroni, lastra di pietra e pavimento in gres porcellanato
Foto di una grande stanza da bagno padronale design con lavabo rettangolare, ante lisce, ante in legno chiaro, doccia a filo pavimento, piastrelle marroni, lastra di pietra e pavimento in gres porcellanato

Brittany M. Powell
Foto di una piccola stanza da bagno minimalista con lavabo integrato, ante lisce, ante in legno scuro, vasca freestanding, doccia a filo pavimento, WC sospeso, piastrelle grigie, piastrelle di vetro, pareti bianche e pavimento in gres porcellanato
Foto di una piccola stanza da bagno minimalista con lavabo integrato, ante lisce, ante in legno scuro, vasca freestanding, doccia a filo pavimento, WC sospeso, piastrelle grigie, piastrelle di vetro, pareti bianche e pavimento in gres porcellanato

Complete aging-in-place bathroom remodel to make it more accessible. Includes stylish safety grab bars, LED lighting, wide shower seat, under-mount tub with wide ledge, radiant heated flooring, and curbless entry to shower.

Idee per una stanza da bagno padronale contemporanea di medie dimensioni con vasca ad alcova, piastrelle grigie, pareti grigie, doccia a filo pavimento, ante lisce, ante bianche, WC monopezzo, pavimento in cemento, top in superficie solida, lavabo sottopiano e piastrelle in ardesia
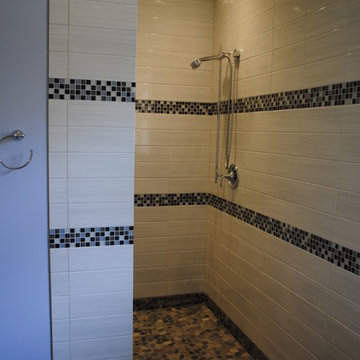
Ispirazione per una grande stanza da bagno padronale american style con pareti viola, doccia a filo pavimento, lavabo da incasso e top piastrellato

The Fall City Renovation began with a farmhouse on a hillside overlooking the Snoqualmie River valley, about 30 miles east of Seattle. On the main floor, the walls between the kitchen and dining room were removed, and a 25-ft. long addition to the kitchen provided a continuous glass ribbon around the limestone kitchen counter. The resulting interior has a feeling similar to a fire look-out tower in the national forest. Adding to the open feeling, a custom island table was created using reclaimed elm planks and a blackened steel base, with inlaid limestone around the sink area. Sensuous custom blown-glass light fixtures were hung over the existing dining table. The completed kitchen-dining space is serene, light-filled and dominated by the sweeping view of the Snoqualmie Valley.
The second part of the renovation focused on the master bathroom. Similar to the design approach in the kitchen, a new addition created a continuous glass wall, with wonderful views of the valley. The blackened steel-frame vanity mirrors were custom-designed, and they hang suspended in front of the window wall. LED lighting has been integrated into the steel frames. The tub is perched in front of floor-to-ceiling glass, next to a curvilinear custom bench in Sapele wood and steel. Limestone counters and floors provide material continuity in the space.
Sustainable design practice included extensive use of natural light to reduce electrical demand, low VOC paints, LED lighting, reclaimed elm planks at the kitchen island, sustainably harvested hardwoods, and natural stone counters. New exterior walls using 2x8 construction achieved 40% greater insulation value than standard wall construction.
Photo: Benjamin Benschneider
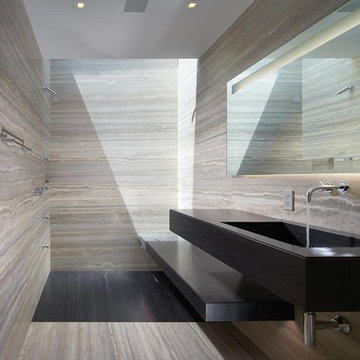
Immagine di una stanza da bagno minimal con doccia a filo pavimento e piastrelle in travertino
Bagni con doccia a filo pavimento - Foto e idee per arredare
2

