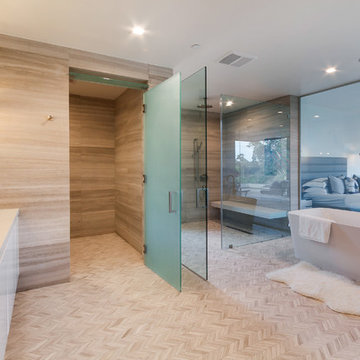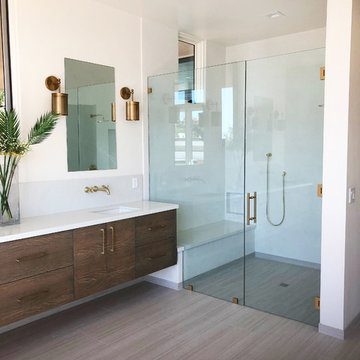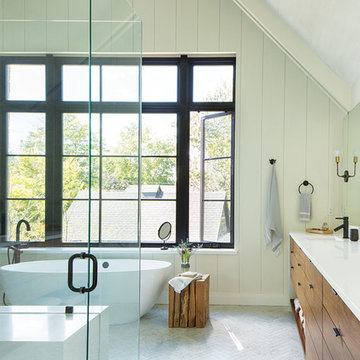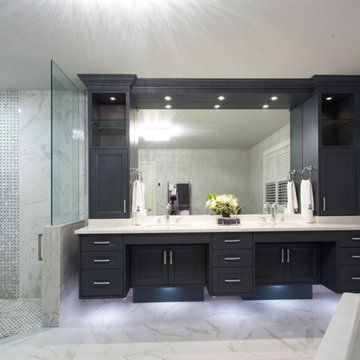Bagni con vasca freestanding e doccia a filo pavimento - Foto e idee per arredare
Filtra anche per:
Budget
Ordina per:Popolari oggi
1 - 20 di 15.611 foto

Esempio di una stanza da bagno minimal con vasca freestanding, doccia a filo pavimento, piastrelle arancioni, pareti grigie, pavimento grigio e travi a vista

Idee per una grande stanza da bagno padronale tradizionale con doccia a filo pavimento, pareti grigie, porta doccia a battente, ante grigie, vasca freestanding, WC a due pezzi, piastrelle grigie, piastrelle in ceramica, pavimento in gres porcellanato, lavabo sottopiano, top in quarzo composito e pavimento grigio

Martha O'Hara Interiors, Interior Design & Photo Styling | City Homes, Builder | Troy Thies, Photography
Please Note: All “related,” “similar,” and “sponsored” products tagged or listed by Houzz are not actual products pictured. They have not been approved by Martha O’Hara Interiors nor any of the professionals credited. For information about our work, please contact design@oharainteriors.com.

Custom Designed Primary Bathroom
Immagine di una grande stanza da bagno padronale tradizionale con consolle stile comò, ante in legno chiaro, vasca freestanding, doccia a filo pavimento, WC monopezzo, piastrelle bianche, piastrelle di marmo, pareti bianche, pavimento con piastrelle a mosaico, lavabo sottopiano, top in marmo, pavimento bianco, porta doccia a battente, top bianco, due lavabi e mobile bagno incassato
Immagine di una grande stanza da bagno padronale tradizionale con consolle stile comò, ante in legno chiaro, vasca freestanding, doccia a filo pavimento, WC monopezzo, piastrelle bianche, piastrelle di marmo, pareti bianche, pavimento con piastrelle a mosaico, lavabo sottopiano, top in marmo, pavimento bianco, porta doccia a battente, top bianco, due lavabi e mobile bagno incassato

Photographer: Ryan Gamma
Foto di una stanza da bagno padronale minimalista di medie dimensioni con ante lisce, ante in legno bruno, vasca freestanding, doccia a filo pavimento, WC a due pezzi, piastrelle bianche, piastrelle in gres porcellanato, pareti bianche, pavimento in gres porcellanato, lavabo sottopiano, top in quarzo composito, pavimento grigio, doccia aperta e top bianco
Foto di una stanza da bagno padronale minimalista di medie dimensioni con ante lisce, ante in legno bruno, vasca freestanding, doccia a filo pavimento, WC a due pezzi, piastrelle bianche, piastrelle in gres porcellanato, pareti bianche, pavimento in gres porcellanato, lavabo sottopiano, top in quarzo composito, pavimento grigio, doccia aperta e top bianco

Ispirazione per una stanza da bagno padronale minimal con ante lisce, ante bianche, vasca freestanding, doccia a filo pavimento, piastrelle beige, pareti beige, lavabo sottopiano, pavimento beige e porta doccia a battente

Large and modern master bathroom primary bathroom. Grey and white marble paired with warm wood flooring and door. Expansive curbless shower and freestanding tub sit on raised platform with LED light strip. Modern glass pendants and small black side table add depth to the white grey and wood bathroom. Large skylights act as modern coffered ceiling flooding the room with natural light.

Foto di una stanza da bagno padronale minimal di medie dimensioni con ante in stile shaker, ante in legno chiaro, vasca freestanding, doccia a filo pavimento, WC monopezzo, piastrelle bianche, piastrelle in gres porcellanato, pareti bianche, pavimento in gres porcellanato, lavabo a bacinella, top in saponaria, pavimento bianco, porta doccia a battente, top nero, nicchia, due lavabi e mobile bagno sospeso

The theme for the design of these four bathrooms was Coastal Americana. My clients wanted classic designs that incorporated color, a coastal feel, and were fun.
The master bathroom stands out with the interesting mix of tile. We maximized the tall sloped ceiling with the glass tile accent wall behind the freestanding bath tub. A simple sandblasted "wave" glass panel separates the wet area. Shiplap walls, satin bronze fixtures, and wood details add to the beachy feel.
The three guest bathrooms, while having tile in common, each have their own unique vanities and accents. Curbless showers and frameless glass opened these rooms up to feel more spacious. The bits of blue in the floor tile lends just the right pop of blue.
Custom fabric roman shades in each room soften the look and add extra style.

Ispirazione per una stanza da bagno country con ante in stile shaker, ante nere, vasca freestanding, doccia a filo pavimento, piastrelle bianche, pareti bianche, lavabo sottopiano, pavimento multicolore, porta doccia a battente, top grigio, toilette, due lavabi, mobile bagno incassato e pareti in perlinato

Esempio di una stanza da bagno padronale minimal di medie dimensioni con ante con riquadro incassato, ante marroni, vasca freestanding, doccia a filo pavimento, WC monopezzo, piastrelle blu, piastrelle in ceramica, pareti grigie, pavimento in gres porcellanato, lavabo sottopiano, top in quarzo composito, pavimento grigio, porta doccia a battente e top bianco

The master bath is an amazing space and is fully handicap accessible in a subtle way. The twin wood benches, one in the shower and the other outside of the shower, allow for handicap seating, and with the vertical chrome pole, assist with the transfer into the shower. Separate shower controls work for both spaces in the shower. And the shower has a true zero threshold.
AJ Brown Photography

Idee per una grande stanza da bagno padronale contemporanea con ante lisce, ante in legno scuro, vasca freestanding, doccia a filo pavimento, WC monopezzo, pareti bianche, pavimento in gres porcellanato, lavabo sottopiano, top in quarzo composito, pavimento bianco, porta doccia a battente e top bianco

Immagine di una stanza da bagno padronale tradizionale di medie dimensioni con ante in stile shaker, ante beige, doccia a filo pavimento, piastrelle grigie, piastrelle bianche, pareti bianche, parquet chiaro, pavimento marrone, porta doccia a battente, top bianco, vasca freestanding, piastrelle in gres porcellanato e top in marmo

Lane Dittoe Photographs
[FIXE] design house interors
Immagine di una stanza da bagno padronale minimalista di medie dimensioni con ante lisce, ante in legno bruno, vasca freestanding, doccia a filo pavimento, piastrelle bianche, piastrelle in ceramica, pareti bianche, pavimento in gres porcellanato, lavabo a bacinella, top in quarzo composito, pavimento nero e porta doccia a battente
Immagine di una stanza da bagno padronale minimalista di medie dimensioni con ante lisce, ante in legno bruno, vasca freestanding, doccia a filo pavimento, piastrelle bianche, piastrelle in ceramica, pareti bianche, pavimento in gres porcellanato, lavabo a bacinella, top in quarzo composito, pavimento nero e porta doccia a battente

Ispirazione per una stanza da bagno country con ante lisce, ante in legno scuro, vasca freestanding, doccia a filo pavimento, lavabo sottopiano, pavimento bianco e porta doccia a battente

Bethany Nauert
Foto di una stanza da bagno con doccia country di medie dimensioni con ante in stile shaker, ante marroni, vasca freestanding, doccia a filo pavimento, WC a due pezzi, piastrelle bianche, piastrelle diamantate, pareti grigie, pavimento in cementine, lavabo sottopiano, top in marmo, pavimento nero e doccia aperta
Foto di una stanza da bagno con doccia country di medie dimensioni con ante in stile shaker, ante marroni, vasca freestanding, doccia a filo pavimento, WC a due pezzi, piastrelle bianche, piastrelle diamantate, pareti grigie, pavimento in cementine, lavabo sottopiano, top in marmo, pavimento nero e doccia aperta

Ispirazione per una grande stanza da bagno padronale classica con ante in stile shaker, ante blu, vasca freestanding, doccia a filo pavimento, WC monopezzo, piastrelle grigie, piastrelle bianche, piastrelle in pietra, pareti bianche, pavimento in marmo, lavabo sottopiano e top in superficie solida

A freestanding tub anchored by art on one wall and a cabinet with storage and display shelves on the other end has a wonderful view of the back patio and distant views.

Rising amidst the grand homes of North Howe Street, this stately house has more than 6,600 SF. In total, the home has seven bedrooms, six full bathrooms and three powder rooms. Designed with an extra-wide floor plan (21'-2"), achieved through side-yard relief, and an attached garage achieved through rear-yard relief, it is a truly unique home in a truly stunning environment.
The centerpiece of the home is its dramatic, 11-foot-diameter circular stair that ascends four floors from the lower level to the roof decks where panoramic windows (and views) infuse the staircase and lower levels with natural light. Public areas include classically-proportioned living and dining rooms, designed in an open-plan concept with architectural distinction enabling them to function individually. A gourmet, eat-in kitchen opens to the home's great room and rear gardens and is connected via its own staircase to the lower level family room, mud room and attached 2-1/2 car, heated garage.
The second floor is a dedicated master floor, accessed by the main stair or the home's elevator. Features include a groin-vaulted ceiling; attached sun-room; private balcony; lavishly appointed master bath; tremendous closet space, including a 120 SF walk-in closet, and; an en-suite office. Four family bedrooms and three bathrooms are located on the third floor.
This home was sold early in its construction process.
Nathan Kirkman
Bagni con vasca freestanding e doccia a filo pavimento - Foto e idee per arredare
1

