Bagni con ante lisce e pavimento in ardesia - Foto e idee per arredare
Filtra anche per:
Budget
Ordina per:Popolari oggi
141 - 160 di 2.478 foto
1 di 3
Eric Roth, Millicent Harvey
Foto di una stanza da bagno padronale minimal di medie dimensioni con pavimento nero, vasca freestanding, doccia alcova, porta doccia a battente, ante lisce, WC sospeso, pavimento in ardesia, lavabo integrato e top in superficie solida
Foto di una stanza da bagno padronale minimal di medie dimensioni con pavimento nero, vasca freestanding, doccia alcova, porta doccia a battente, ante lisce, WC sospeso, pavimento in ardesia, lavabo integrato e top in superficie solida
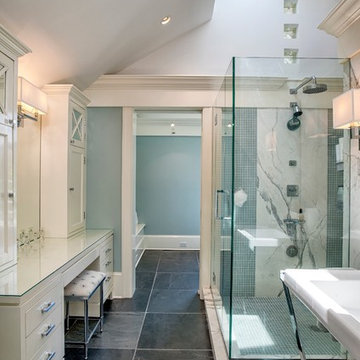
Foto di una stanza da bagno padronale eclettica con ante lisce, ante bianche, doccia doppia, piastrelle blu, piastrelle di vetro, pareti blu, pavimento in ardesia e top in marmo

The client needed an additional shower room upstairs as the only family bathroom was two storeys down in the basement. At first glance, it appeared almost an impossible task. After much consideration, the only way to achieve this was to transform the existing WC by moving a wall and "stealing" a little unused space from the nursery to accommodate the shower and leave enough room for shower and the toilet pan. The corner stack was removed and capped to make room for the vanity.
White metro wall tiles and black slate floor, paired with the clean geometric lines of the shower screen made the room appear larger. This effect was further enhanced by a full-height custom mirror wall opposite the mirrored bathroom cabinet. The heated floor was fitted under the modern slate floor tiles for added luxury. Spotlights and soft dimmable cabinet lights were used to create different levels of illumination.
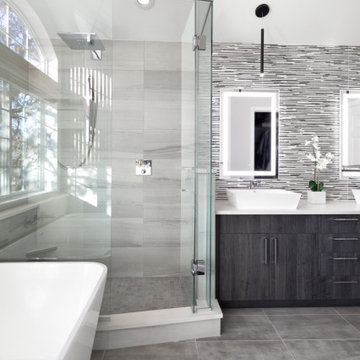
At home, spa-like luxury in Boulder, CO
Seeking an at-home spa-like experience, our clients sought out Melton Design Build to design a master bathroom and a guest bathroom to reflect their modern and eastern design taste.
The primary includes a gorgeous porcelain soaking tub for an extraordinarily relaxing experience. With big windows, there is plenty of natural sunlight, making the room feel spacious and bright. The wood detail space divider provides a sleek element that is both functional and beautiful. The shower in this primary suite is elegant, designed with sleek, natural shower tile and a rain shower head. The modern dual bathroom vanity includes two vessel sinks and LED framed mirrors (that change hues with the touch of a button for different lighting environments) for an upscale bathroom experience. The overhead vanity light fixtures add a modern touch to this sophisticated primary suite.
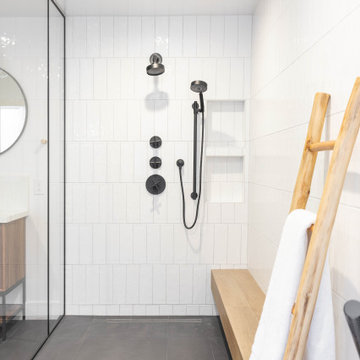
Immagine di una stanza da bagno padronale minimalista di medie dimensioni con ante lisce, ante in legno scuro, vasca freestanding, doccia aperta, piastrelle bianche, pareti bianche, pavimento in ardesia, lavabo sottopiano, pavimento grigio, doccia aperta e top bianco
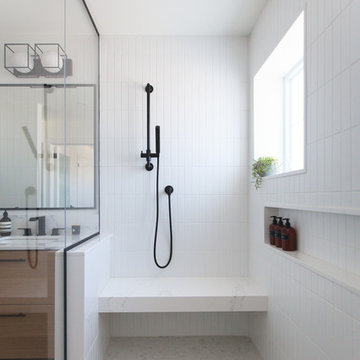
Immagine di una stanza da bagno padronale contemporanea di medie dimensioni con ante lisce, ante in legno scuro, doccia alcova, WC monopezzo, piastrelle bianche, piastrelle diamantate, pareti bianche, pavimento in ardesia, lavabo sottopiano, top in quarzite, pavimento grigio, porta doccia a battente e top bianco
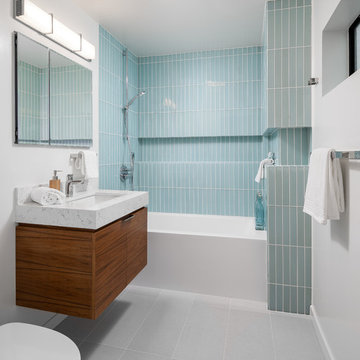
Photography by Tyler J Hogan www.tylerjhogan.com
Ispirazione per una stanza da bagno design con ante lisce, ante in legno scuro, WC sospeso, piastrelle blu, pareti bianche, pavimento in ardesia, lavabo sospeso, top in marmo, pavimento grigio, doccia con tenda e top bianco
Ispirazione per una stanza da bagno design con ante lisce, ante in legno scuro, WC sospeso, piastrelle blu, pareti bianche, pavimento in ardesia, lavabo sospeso, top in marmo, pavimento grigio, doccia con tenda e top bianco
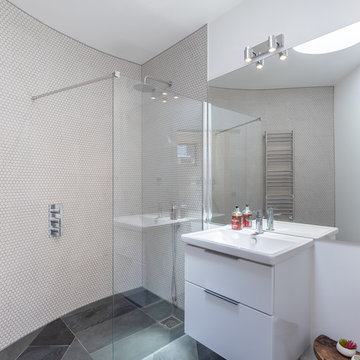
Contemporary bathroom with slate floor tiles.
Photography: Peter Landers
Esempio di una stanza da bagno design di medie dimensioni con ante lisce, ante bianche, doccia a filo pavimento, piastrelle bianche, pareti bianche, pavimento in ardesia, pavimento grigio, doccia aperta, top bianco e lavabo integrato
Esempio di una stanza da bagno design di medie dimensioni con ante lisce, ante bianche, doccia a filo pavimento, piastrelle bianche, pareti bianche, pavimento in ardesia, pavimento grigio, doccia aperta, top bianco e lavabo integrato
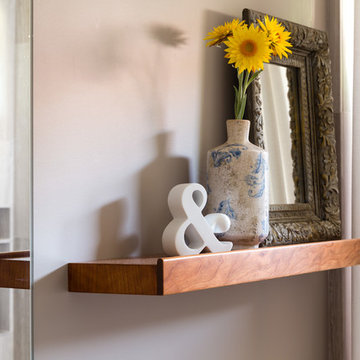
This double bath renovation was done after the client's children left for college and both bathrooms needed some attention. These bathrooms were designed with a modern aesthetic and interpreted through a warm lens. I researched, selected and recommended the design direction of each bath so that they related but the two still had their own feel. We used high end plumbing and cabinetry throughout. Subtle use of color and texture warm up each space and make each one unique. Photo credit: Peter Lyons
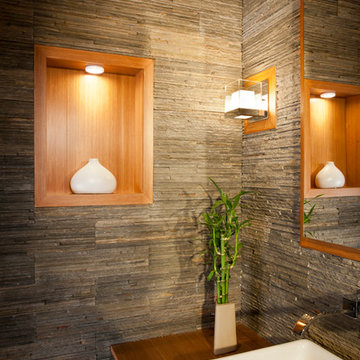
Don Schulte Photography
Idee per una piccola stanza da bagno moderna con lavabo rettangolare, ante lisce, ante in legno scuro, top in legno, WC monopezzo, piastrelle grigie, piastrelle in pietra, pareti grigie e pavimento in ardesia
Idee per una piccola stanza da bagno moderna con lavabo rettangolare, ante lisce, ante in legno scuro, top in legno, WC monopezzo, piastrelle grigie, piastrelle in pietra, pareti grigie e pavimento in ardesia
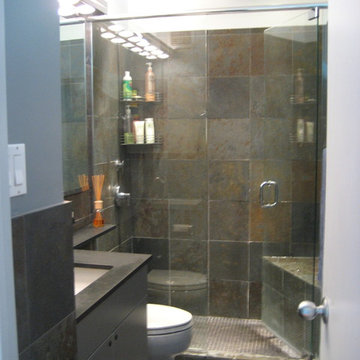
Esempio di una piccola stanza da bagno padronale design con lavabo sottopiano, ante lisce, ante grigie, top in cemento, doccia aperta, WC monopezzo, piastrelle multicolore, piastrelle in pietra, pareti bianche e pavimento in ardesia
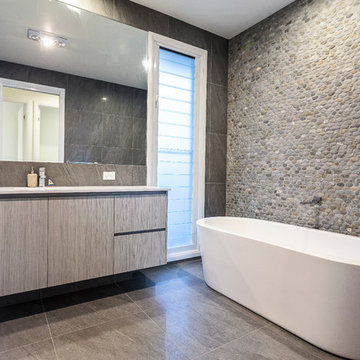
Esempio di una stanza da bagno design con lavabo sottopiano, ante lisce, vasca freestanding, piastrelle grigie, piastrelle in pietra, pareti grigie, pavimento in ardesia e ante grigie

Photographer: William J. Hebert
• The best of both traditional and transitional design meet in this residence distinguished by its rustic yet luxurious feel. Carefully positioned on a site blessed with spacious surrounding acreage, the home was carefully positioned on a tree-filled hilltop and tailored to fit the natural contours of the land. The house sits on the crest of the peak, which allows it to spotlight and enjoy the best vistas of the valley and pond below. Inside, the home’s welcoming style continues, featuring a Midwestern take on perennially popular Western style and rooms that were also situated to take full advantage of the site. From the central foyer that leads into a large living room with a fireplace, the home manages to have an open and functional floor plan while still feeling warm and intimate enough for smaller gatherings and family living. The extensive use of wood and timbering throughout brings that sense of the outdoors inside, with an open floor plan, including a kitchen that spans the length of the house and an overall level of craftsmanship and details uncommon in today’s architecture. •
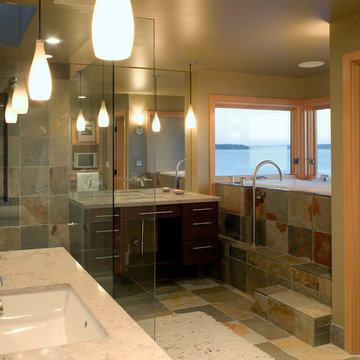
Master bathroom with soaking tub and view of the lake
Photo by Art Grice
Idee per una stanza da bagno padronale design con lavabo sottopiano, ante lisce, ante in legno bruno, top in pietra calcarea, vasca da incasso, doccia ad angolo, WC monopezzo, piastrelle in pietra, pavimento in ardesia e pareti verdi
Idee per una stanza da bagno padronale design con lavabo sottopiano, ante lisce, ante in legno bruno, top in pietra calcarea, vasca da incasso, doccia ad angolo, WC monopezzo, piastrelle in pietra, pavimento in ardesia e pareti verdi
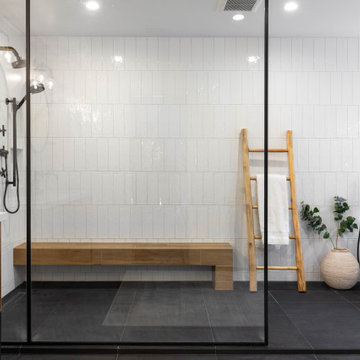
Esempio di una stanza da bagno padronale minimalista di medie dimensioni con ante lisce, ante in legno scuro, vasca freestanding, doccia aperta, piastrelle bianche, pareti bianche, pavimento in ardesia, lavabo sottopiano, pavimento grigio, doccia aperta e top bianco
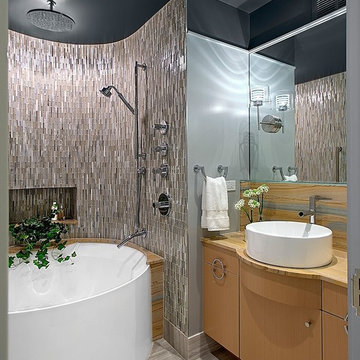
Ispirazione per una stanza da bagno padronale contemporanea di medie dimensioni con ante lisce, ante in legno chiaro, vasca ad alcova, vasca/doccia, piastrelle beige, piastrelle di vetro, pareti grigie, pavimento in ardesia, lavabo a bacinella e top in pietra calcarea
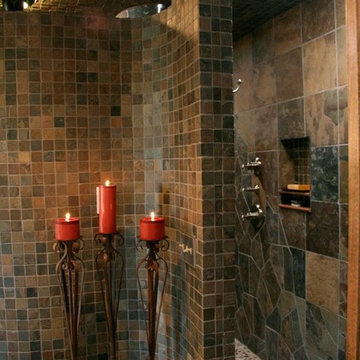
Cabinets: Custom Wood Products, black paint, flat panel door
Counter: Silestone quartz
Esempio di una stanza da bagno padronale american style di medie dimensioni con ante lisce, ante nere, doccia alcova, piastrelle beige, piastrelle nere, piastrelle marroni, piastrelle grigie, piastrelle a mosaico, pareti beige, pavimento in ardesia, lavabo da incasso e top in quarzite
Esempio di una stanza da bagno padronale american style di medie dimensioni con ante lisce, ante nere, doccia alcova, piastrelle beige, piastrelle nere, piastrelle marroni, piastrelle grigie, piastrelle a mosaico, pareti beige, pavimento in ardesia, lavabo da incasso e top in quarzite

At home, spa-like luxury in Boulder, CO
Seeking an at-home spa-like experience, our clients sought out Melton Design Build to design a master bathroom and a guest bathroom to reflect their modern and eastern design taste.
The primary includes a gorgeous porcelain soaking tub for an extraordinarily relaxing experience. With big windows, there is plenty of natural sunlight, making the room feel spacious and bright. The wood detail space divider provides a sleek element that is both functional and beautiful. The shower in this primary suite is elegant, designed with sleek, natural shower tile and a rain shower head. The modern dual bathroom vanity includes two vessel sinks and LED framed mirrors (that change hues with the touch of a button for different lighting environments) for an upscale bathroom experience. The overhead vanity light fixtures add a modern touch to this sophisticated primary suite.
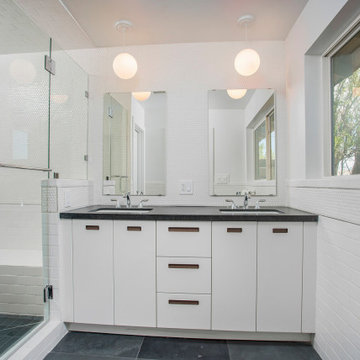
Idee per una stanza da bagno padronale minimalista di medie dimensioni con ante lisce, ante bianche, doccia doppia, WC a due pezzi, piastrelle bianche, piastrelle in gres porcellanato, pareti bianche, pavimento in ardesia, lavabo sottopiano, top in granito, pavimento nero, porta doccia a battente, top nero, panca da doccia, due lavabi e mobile bagno incassato
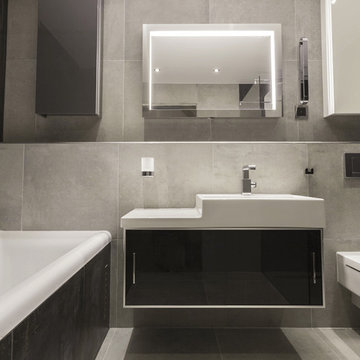
Esempio di una stanza da bagno con doccia moderna di medie dimensioni con ante lisce, ante nere, vasca ad alcova, WC monopezzo, piastrelle bianche, pareti grigie, pavimento in ardesia, lavabo rettangolare, top piastrellato e pavimento grigio
Bagni con ante lisce e pavimento in ardesia - Foto e idee per arredare
8

