Bagni con ante lisce e pavimento in ardesia - Foto e idee per arredare
Filtra anche per:
Budget
Ordina per:Popolari oggi
121 - 140 di 2.478 foto
1 di 3

Zwei echte Naturmaterialien = ein Bad! Zirbelkiefer und Schiefer sagen HALLO!
Ein Bad bestehend aus lediglich zwei Materialien, dies wurde hier in einem neuen Raumkonzept konsequent umgesetzt.
Überall wo ihr Auge hinblickt sehen sie diese zwei Materialien. KONSEQUENT!
Es beginnt mit der Tür in das WC in Zirbelkiefer, der Boden in Schiefer, die Decke in Zirbelkiefer mit umlaufender LED-Beleuchtung, die Wände in Kombination Zirbelkiefer und Schiefer, das Fenster und die schräge Nebentüre in Zirbelkiefer, der Waschtisch in Zirbelkiefer mit flächiger Schiebetüre übergehend in ein Korpus in Korpus verschachtelter Handtuchschrank in Zirbelkiefer, der Spiegelschrank in Zirbelkiefer. Die Rückseite der Waschtischwand ebenfalls Schiefer mit flächigem Wandspiegel mit Zirbelkiefer-Ablage und integrierter Bildhängeschiene.
Ein besonderer EYE-Catcher ist das Naturwaschbecken aus einem echten Flussstein!
Überall tatsächlich pure Natur, so richtig zum Wohlfühlen und entspannen – dafür sorgt auch schon allein der natürliche Geruch der naturbelassenen Zirbelkiefer / Zirbenholz.
Sie öffnen die Badezimmertüre und tauchen in IHRE eigene WOHLFÜHL-OASE ein…

A run down traditional 1960's home in the heart of the san Fernando valley area is a common site for home buyers in the area. so, what can you do with it you ask? A LOT! is our answer. Most first-time home buyers are on a budget when they need to remodel and we know how to maximize it. The entire exterior of the house was redone with #stucco over layer, some nice bright color for the front door to pop out and a modern garage door is a good add. the back yard gained a huge 400sq. outdoor living space with Composite Decking from Cali Bamboo and a fantastic insulated patio made from aluminum. The pool was redone with dark color pebble-tech for better temperature capture and the 0 maintenance of the material.
Inside we used water resistance wide planks European oak look-a-like laminated flooring. the floor is continues throughout the entire home (except the bathrooms of course ? ).
A gray/white and a touch of earth tones for the wall colors to bring some brightness to the house.
The center focal point of the house is the transitional farmhouse kitchen with real reclaimed wood floating shelves and custom-made island vegetables/fruits baskets on a full extension hardware.
take a look at the clean and unique countertop cloudburst-concrete by caesarstone it has a "raw" finish texture.
The master bathroom is made entirely from natural slate stone in different sizes, wall mounted modern vanity and a fantastic shower system by Signature Hardware.
Guest bathroom was lightly remodeled as well with a new 66"x36" Mariposa tub by Kohler with a single piece quartz slab installed above it.
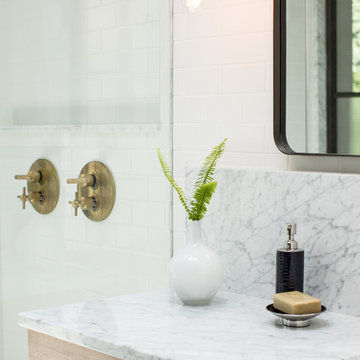
Blackstock Photography
Ispirazione per una stanza da bagno padronale minimalista con ante lisce, ante in legno bruno, doccia alcova, piastrelle bianche, piastrelle diamantate, pareti bianche, pavimento in ardesia, lavabo sottopiano, top in marmo, pavimento grigio e porta doccia a battente
Ispirazione per una stanza da bagno padronale minimalista con ante lisce, ante in legno bruno, doccia alcova, piastrelle bianche, piastrelle diamantate, pareti bianche, pavimento in ardesia, lavabo sottopiano, top in marmo, pavimento grigio e porta doccia a battente
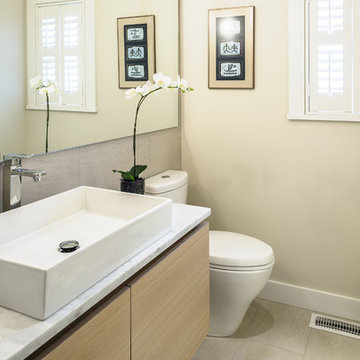
Photo by Adrian Corlett
Idee per una stanza da bagno con doccia design di medie dimensioni con ante lisce, ante in legno chiaro, doccia alcova, WC a due pezzi, piastrelle grigie, piastrelle bianche, piastrelle in gres porcellanato, pavimento in ardesia, lavabo sottopiano, top in marmo e pareti beige
Idee per una stanza da bagno con doccia design di medie dimensioni con ante lisce, ante in legno chiaro, doccia alcova, WC a due pezzi, piastrelle grigie, piastrelle bianche, piastrelle in gres porcellanato, pavimento in ardesia, lavabo sottopiano, top in marmo e pareti beige
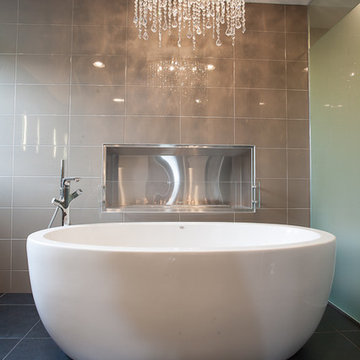
Foto di una grande stanza da bagno padronale minimal con ante lisce, ante in legno chiaro, vasca freestanding, piastrelle grigie, piastrelle a listelli, pareti multicolore, pavimento in ardesia, lavabo a bacinella e top in cemento
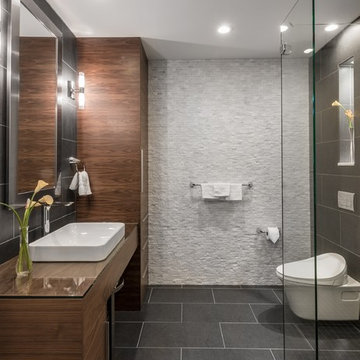
Guest Bath
Divine Design Center
Photography by Keitaro Yoshioka
Foto di una stanza da bagno con doccia moderna di medie dimensioni con ante lisce, ante bianche, doccia a filo pavimento, WC monopezzo, piastrelle blu, piastrelle di vetro, pareti blu, pavimento in ardesia, lavabo sottopiano, top in quarzo composito, pavimento multicolore, porta doccia a battente e top grigio
Foto di una stanza da bagno con doccia moderna di medie dimensioni con ante lisce, ante bianche, doccia a filo pavimento, WC monopezzo, piastrelle blu, piastrelle di vetro, pareti blu, pavimento in ardesia, lavabo sottopiano, top in quarzo composito, pavimento multicolore, porta doccia a battente e top grigio
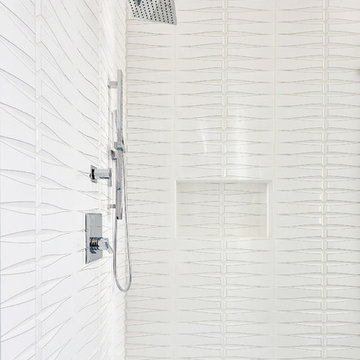
Ispirazione per una grande stanza da bagno padronale contemporanea con ante lisce, ante bianche, vasca freestanding, doccia ad angolo, WC a due pezzi, piastrelle bianche, pareti bianche, pavimento in ardesia, lavabo integrato, top in quarzo composito, pavimento grigio, porta doccia a battente e top bianco
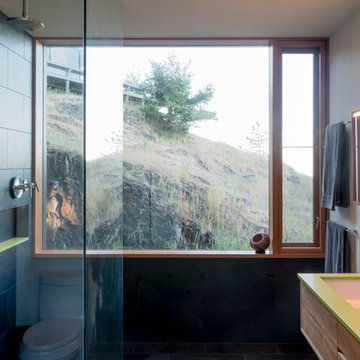
Photography: Eirik Johnson
Ispirazione per una grande stanza da bagno padronale contemporanea con ante lisce, ante in legno chiaro, doccia aperta, WC monopezzo, piastrelle nere, piastrelle in ardesia, pareti bianche, pavimento in ardesia, lavabo sottopiano, top in quarzo composito, pavimento nero e doccia aperta
Ispirazione per una grande stanza da bagno padronale contemporanea con ante lisce, ante in legno chiaro, doccia aperta, WC monopezzo, piastrelle nere, piastrelle in ardesia, pareti bianche, pavimento in ardesia, lavabo sottopiano, top in quarzo composito, pavimento nero e doccia aperta
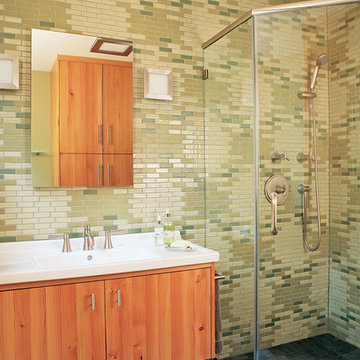
Photo by Sunset Books
Idee per una stanza da bagno con doccia tradizionale di medie dimensioni con ante lisce, ante in legno scuro, doccia ad angolo, WC a due pezzi, piastrelle beige, piastrelle verdi, piastrelle a listelli, pareti verdi, pavimento in ardesia, lavabo da incasso e top piastrellato
Idee per una stanza da bagno con doccia tradizionale di medie dimensioni con ante lisce, ante in legno scuro, doccia ad angolo, WC a due pezzi, piastrelle beige, piastrelle verdi, piastrelle a listelli, pareti verdi, pavimento in ardesia, lavabo da incasso e top piastrellato
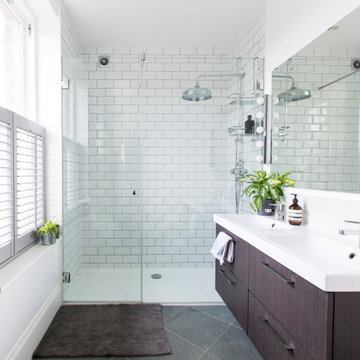
Ensuite bathroom, rock star family home
Esempio di una stanza da bagno padronale bohémian di medie dimensioni con ante lisce, ante marroni, doccia aperta, WC sospeso, piastrelle bianche, piastrelle in ceramica, pareti bianche, pavimento in ardesia, lavabo da incasso, pavimento grigio, porta doccia a battente, due lavabi e mobile bagno sospeso
Esempio di una stanza da bagno padronale bohémian di medie dimensioni con ante lisce, ante marroni, doccia aperta, WC sospeso, piastrelle bianche, piastrelle in ceramica, pareti bianche, pavimento in ardesia, lavabo da incasso, pavimento grigio, porta doccia a battente, due lavabi e mobile bagno sospeso
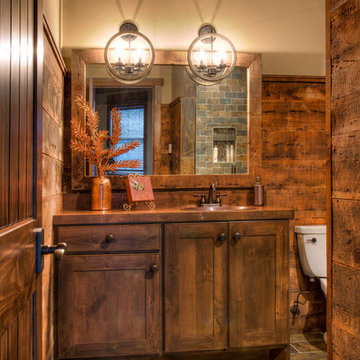
Immagine di una stanza da bagno padronale rustica di medie dimensioni con ante lisce, ante nere, piastrelle in ardesia, pareti beige, pavimento in ardesia, lavabo da incasso, top in legno, pavimento multicolore e top marrone
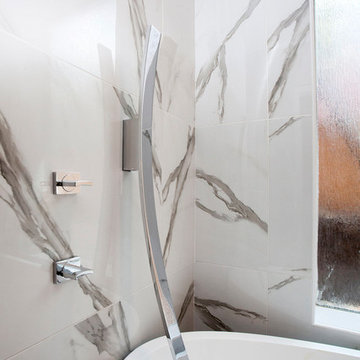
When luxury meets creativity. Another spectacular white bathroom remodel designed and remodeled by Joseph & Berry Remodel | Design Build. This beautiful modern Carrara marble bathroom, Graff stainless steel hardware, custom made vanities, massage sprayer, hut tub, towel heater, wood tub stage and custom wood shelves.
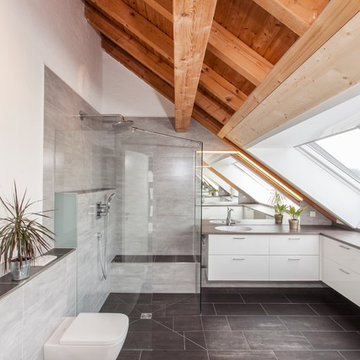
Ispirazione per una grande stanza da bagno padronale design con ante lisce, ante bianche, WC sospeso, piastrelle grigie, pareti bianche, pavimento in ardesia e doccia aperta
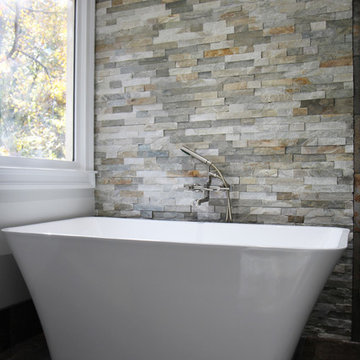
Porcelain and Slate bathroom with white freestanding tub, green vanity with counter top tower, absolute black leathered granite, hidden drain with curbless entry, frameless glass panel, quartzite accent wall, wall mounted tub filler.
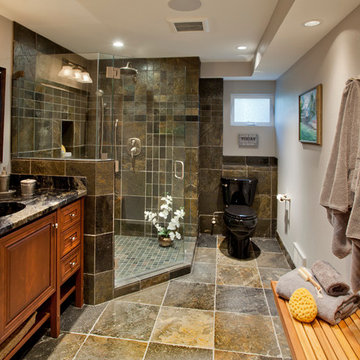
Basement bath off the familyroom
Esempio di una piccola stanza da bagno con doccia classica con lavabo sottopiano, ante lisce, ante in legno chiaro, top in granito, doccia ad angolo, WC a due pezzi, piastrelle multicolore, piastrelle in pietra, pareti grigie e pavimento in ardesia
Esempio di una piccola stanza da bagno con doccia classica con lavabo sottopiano, ante lisce, ante in legno chiaro, top in granito, doccia ad angolo, WC a due pezzi, piastrelle multicolore, piastrelle in pietra, pareti grigie e pavimento in ardesia
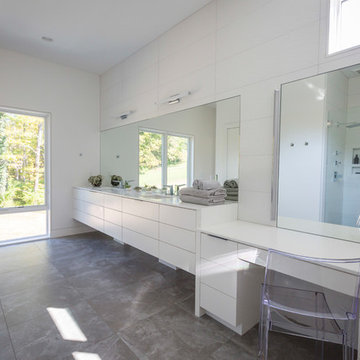
Photography by Ross Van Pelt
Idee per una grande stanza da bagno padronale design con ante lisce, ante bianche, vasca da incasso, doccia alcova, WC monopezzo, piastrelle bianche, piastrelle in gres porcellanato, pareti bianche, pavimento in ardesia, lavabo integrato, top in onice, pavimento grigio, porta doccia a battente e top bianco
Idee per una grande stanza da bagno padronale design con ante lisce, ante bianche, vasca da incasso, doccia alcova, WC monopezzo, piastrelle bianche, piastrelle in gres porcellanato, pareti bianche, pavimento in ardesia, lavabo integrato, top in onice, pavimento grigio, porta doccia a battente e top bianco

This family of 5 was quickly out-growing their 1,220sf ranch home on a beautiful corner lot. Rather than adding a 2nd floor, the decision was made to extend the existing ranch plan into the back yard, adding a new 2-car garage below the new space - for a new total of 2,520sf. With a previous addition of a 1-car garage and a small kitchen removed, a large addition was added for Master Bedroom Suite, a 4th bedroom, hall bath, and a completely remodeled living, dining and new Kitchen, open to large new Family Room. The new lower level includes the new Garage and Mudroom. The existing fireplace and chimney remain - with beautifully exposed brick. The homeowners love contemporary design, and finished the home with a gorgeous mix of color, pattern and materials.
The project was completed in 2011. Unfortunately, 2 years later, they suffered a massive house fire. The house was then rebuilt again, using the same plans and finishes as the original build, adding only a secondary laundry closet on the main level.
Eric Roth, Millicent Harvey
Foto di una stanza da bagno padronale minimal di medie dimensioni con pavimento nero, vasca freestanding, doccia alcova, porta doccia a battente, ante lisce, WC sospeso, pavimento in ardesia, lavabo integrato e top in superficie solida
Foto di una stanza da bagno padronale minimal di medie dimensioni con pavimento nero, vasca freestanding, doccia alcova, porta doccia a battente, ante lisce, WC sospeso, pavimento in ardesia, lavabo integrato e top in superficie solida
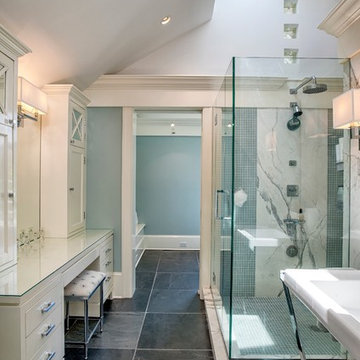
Foto di una stanza da bagno padronale eclettica con ante lisce, ante bianche, doccia doppia, piastrelle blu, piastrelle di vetro, pareti blu, pavimento in ardesia e top in marmo

The client needed an additional shower room upstairs as the only family bathroom was two storeys down in the basement. At first glance, it appeared almost an impossible task. After much consideration, the only way to achieve this was to transform the existing WC by moving a wall and "stealing" a little unused space from the nursery to accommodate the shower and leave enough room for shower and the toilet pan. The corner stack was removed and capped to make room for the vanity.
White metro wall tiles and black slate floor, paired with the clean geometric lines of the shower screen made the room appear larger. This effect was further enhanced by a full-height custom mirror wall opposite the mirrored bathroom cabinet. The heated floor was fitted under the modern slate floor tiles for added luxury. Spotlights and soft dimmable cabinet lights were used to create different levels of illumination.
Bagni con ante lisce e pavimento in ardesia - Foto e idee per arredare
7

