Bagni con ante lisce e pavimento in ardesia - Foto e idee per arredare
Filtra anche per:
Budget
Ordina per:Popolari oggi
61 - 80 di 2.478 foto
1 di 3
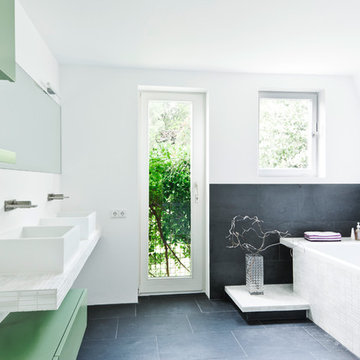
Foto di una stanza da bagno nordica di medie dimensioni con lavabo a bacinella, ante lisce, ante verdi, top piastrellato, piastrelle nere, pareti bianche, vasca da incasso, lastra di pietra e pavimento in ardesia
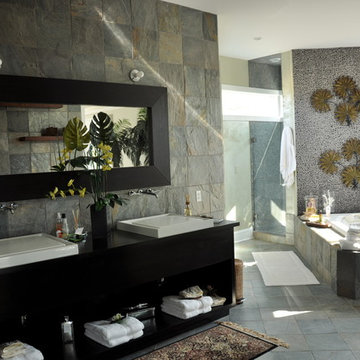
Esempio di una grande stanza da bagno padronale moderna con ante lisce, ante nere, vasca da incasso, doccia doppia, piastrelle beige, piastrelle marroni, piastrelle grigie, piastrelle bianche, pavimento in ardesia, lavabo a bacinella e top in legno

New Generation MCM
Location: Lake Oswego, OR
Type: Remodel
Credits
Design: Matthew O. Daby - M.O.Daby Design
Interior design: Angela Mechaley - M.O.Daby Design
Construction: Oregon Homeworks
Photography: KLIK Concepts
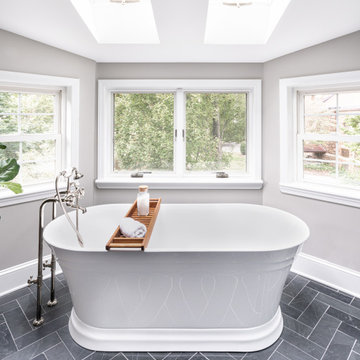
Ispirazione per una stanza da bagno padronale classica di medie dimensioni con ante lisce, ante bianche, vasca freestanding, doccia alcova, WC a due pezzi, piastrelle bianche, piastrelle diamantate, pareti grigie, pavimento in ardesia, lavabo sottopiano, top in quarzo composito, pavimento nero, porta doccia a battente, top bianco, panca da doccia, due lavabi e mobile bagno incassato

Connie Anderson
Foto di una grande stanza da bagno padronale contemporanea con ante lisce, ante in legno bruno, vasca freestanding, doccia ad angolo, WC a due pezzi, piastrelle grigie, piastrelle bianche, piastrelle di marmo, pareti grigie, pavimento in ardesia, lavabo a bacinella, top in quarzite, pavimento grigio e porta doccia a battente
Foto di una grande stanza da bagno padronale contemporanea con ante lisce, ante in legno bruno, vasca freestanding, doccia ad angolo, WC a due pezzi, piastrelle grigie, piastrelle bianche, piastrelle di marmo, pareti grigie, pavimento in ardesia, lavabo a bacinella, top in quarzite, pavimento grigio e porta doccia a battente
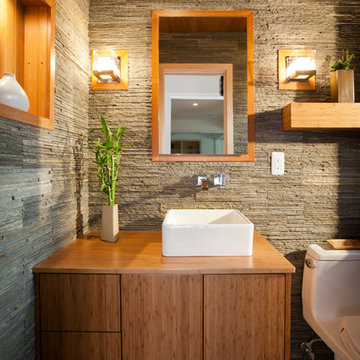
Don Schulte Photography
Ispirazione per una piccola stanza da bagno moderna con lavabo rettangolare, ante lisce, ante in legno scuro, WC monopezzo, piastrelle grigie, piastrelle in pietra, pavimento in ardesia, top in legno e pareti grigie
Ispirazione per una piccola stanza da bagno moderna con lavabo rettangolare, ante lisce, ante in legno scuro, WC monopezzo, piastrelle grigie, piastrelle in pietra, pavimento in ardesia, top in legno e pareti grigie
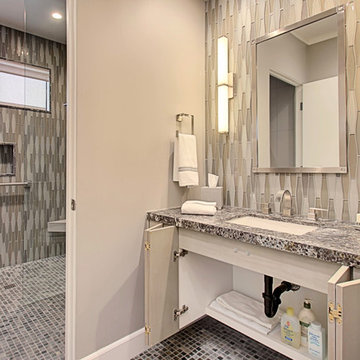
Peak Photography
Esempio di una grande stanza da bagno con doccia contemporanea con ante lisce, ante in legno chiaro, doccia a filo pavimento, WC monopezzo, piastrelle multicolore, piastrelle a mosaico, pareti grigie, pavimento in ardesia, lavabo sottopiano e top in granito
Esempio di una grande stanza da bagno con doccia contemporanea con ante lisce, ante in legno chiaro, doccia a filo pavimento, WC monopezzo, piastrelle multicolore, piastrelle a mosaico, pareti grigie, pavimento in ardesia, lavabo sottopiano e top in granito
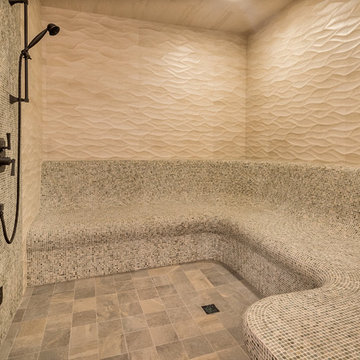
Foto di un'ampia sauna mediterranea con lavabo a bacinella, ante lisce, ante in legno bruno, WC a due pezzi, piastrelle multicolore, piastrelle a mosaico, pareti beige e pavimento in ardesia
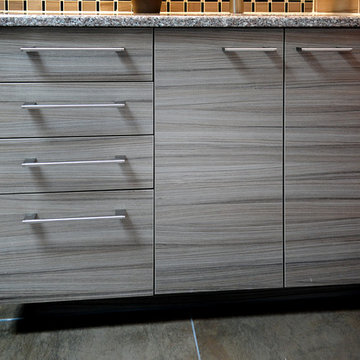
Spencer Earp
Esempio di una grande stanza da bagno padronale moderna con lavabo da incasso, ante lisce, ante in legno scuro, top in granito, doccia alcova, WC a due pezzi, piastrelle marroni, piastrelle di vetro, pareti arancioni e pavimento in ardesia
Esempio di una grande stanza da bagno padronale moderna con lavabo da incasso, ante lisce, ante in legno scuro, top in granito, doccia alcova, WC a due pezzi, piastrelle marroni, piastrelle di vetro, pareti arancioni e pavimento in ardesia

Foto di una piccola stanza da bagno moderna con ante lisce, ante in legno scuro, vasca ad alcova, vasca/doccia, WC sospeso, piastrelle bianche, piastrelle diamantate, pareti bianche, pavimento in ardesia, lavabo integrato, top in superficie solida, pavimento grigio, porta doccia scorrevole, top bianco, nicchia, un lavabo e mobile bagno sospeso

Photos by Tina Witherspoon.
Idee per una piccola stanza da bagno con doccia minimalista con ante lisce, ante in legno bruno, vasca ad angolo, doccia a filo pavimento, WC monopezzo, piastrelle bianche, piastrelle in ceramica, pavimento in ardesia, lavabo sottopiano, top in quarzo composito, pavimento nero, porta doccia a battente, top bianco, due lavabi, mobile bagno sospeso e soffitto in legno
Idee per una piccola stanza da bagno con doccia minimalista con ante lisce, ante in legno bruno, vasca ad angolo, doccia a filo pavimento, WC monopezzo, piastrelle bianche, piastrelle in ceramica, pavimento in ardesia, lavabo sottopiano, top in quarzo composito, pavimento nero, porta doccia a battente, top bianco, due lavabi, mobile bagno sospeso e soffitto in legno
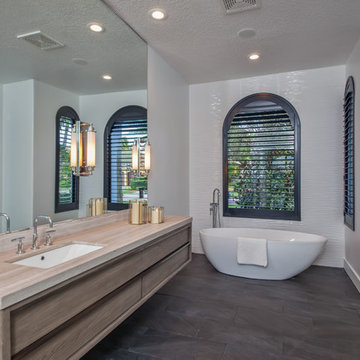
Esempio di una stanza da bagno padronale minimal di medie dimensioni con ante lisce, ante in legno scuro, vasca freestanding, piastrelle bianche, pareti bianche, lavabo sottopiano, pavimento grigio, doccia alcova, piastrelle in ceramica, pavimento in ardesia, top in quarzo composito e porta doccia a battente

This Ohana model ATU tiny home is contemporary and sleek, cladded in cedar and metal. The slanted roof and clean straight lines keep this 8x28' tiny home on wheels looking sharp in any location, even enveloped in jungle. Cedar wood siding and metal are the perfect protectant to the elements, which is great because this Ohana model in rainy Pune, Hawaii and also right on the ocean.
A natural mix of wood tones with dark greens and metals keep the theme grounded with an earthiness.
Theres a sliding glass door and also another glass entry door across from it, opening up the center of this otherwise long and narrow runway. The living space is fully equipped with entertainment and comfortable seating with plenty of storage built into the seating. The window nook/ bump-out is also wall-mounted ladder access to the second loft.
The stairs up to the main sleeping loft double as a bookshelf and seamlessly integrate into the very custom kitchen cabinets that house appliances, pull-out pantry, closet space, and drawers (including toe-kick drawers).
A granite countertop slab extends thicker than usual down the front edge and also up the wall and seamlessly cases the windowsill.
The bathroom is clean and polished but not without color! A floating vanity and a floating toilet keep the floor feeling open and created a very easy space to clean! The shower had a glass partition with one side left open- a walk-in shower in a tiny home. The floor is tiled in slate and there are engineered hardwood flooring throughout.

The homeowners wanted to improve the layout and function of their tired 1980’s bathrooms. The master bath had a huge sunken tub that took up half the floor space and the shower was tiny and in small room with the toilet. We created a new toilet room and moved the shower to allow it to grow in size. This new space is far more in tune with the client’s needs. The kid’s bath was a large space. It only needed to be updated to today’s look and to flow with the rest of the house. The powder room was small, adding the pedestal sink opened it up and the wallpaper and ship lap added the character that it needed
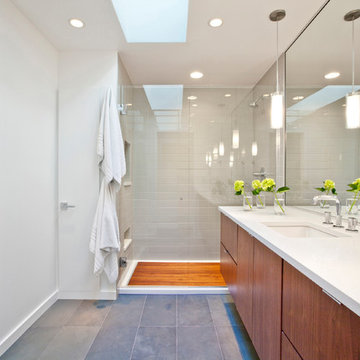
Master Bathroom with skylight and slate flooring - Architecture: HAUS | Architecture For Modern Lifestyles - Interior Architecture: HAUS with Design Studio Vriesman, General Contractor: Wrightworks, Landscape Architecture: A2 Design, Photography: HAUS
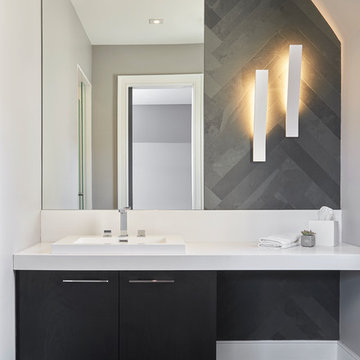
Stephani Buchman Photography
Foto di un bagno di servizio design di medie dimensioni con ante lisce, ante nere, piastrelle grigie, pareti bianche, pavimento in ardesia, lavabo a bacinella, top in superficie solida e pavimento grigio
Foto di un bagno di servizio design di medie dimensioni con ante lisce, ante nere, piastrelle grigie, pareti bianche, pavimento in ardesia, lavabo a bacinella, top in superficie solida e pavimento grigio
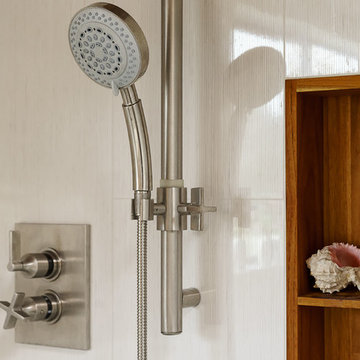
Watermark Shower Fixtures framed by customs teak inset and Porcelenosa Brunei Blanco Tile.
searanchimages.com
Immagine di una grande stanza da bagno padronale contemporanea con lavabo a bacinella, ante lisce, ante in legno chiaro, top in quarzite, vasca freestanding, doccia ad angolo, WC monopezzo, piastrelle blu, piastrelle in pietra, pareti blu e pavimento in ardesia
Immagine di una grande stanza da bagno padronale contemporanea con lavabo a bacinella, ante lisce, ante in legno chiaro, top in quarzite, vasca freestanding, doccia ad angolo, WC monopezzo, piastrelle blu, piastrelle in pietra, pareti blu e pavimento in ardesia
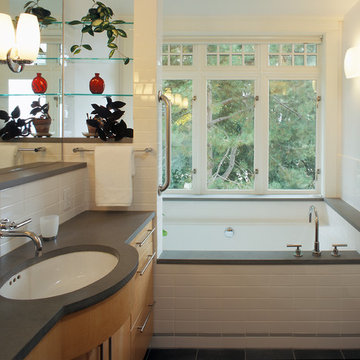
Sozinho Photography
Idee per una stanza da bagno padronale american style di medie dimensioni con ante lisce, ante in legno chiaro, top in pietra calcarea, vasca sottopiano, doccia alcova, piastrelle bianche, piastrelle in ceramica, pareti bianche e pavimento in ardesia
Idee per una stanza da bagno padronale american style di medie dimensioni con ante lisce, ante in legno chiaro, top in pietra calcarea, vasca sottopiano, doccia alcova, piastrelle bianche, piastrelle in ceramica, pareti bianche e pavimento in ardesia
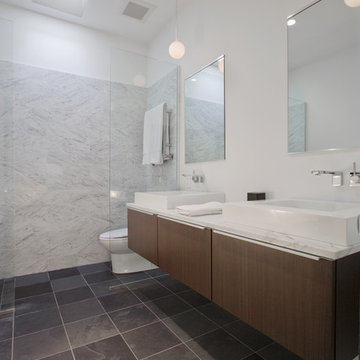
The Master Bathroom in this house, built in 1967 by an architect for his own family, had adequate space and an existing skylight, but was rooted in the 1960s with it’s dark marbled laminate tops and dated cabinetry and tile. The clients and I worked closely together to update the space for their 21st century lifestyle, which meant updating the divided layout and removing an unnecessary bidet.
Project:: Partners 4, Design
Kitchen & Bath Designer:: John B.A. Idstrom II
Cabinetry:: Poggenpohl
Photography:: Gilbertson Photography
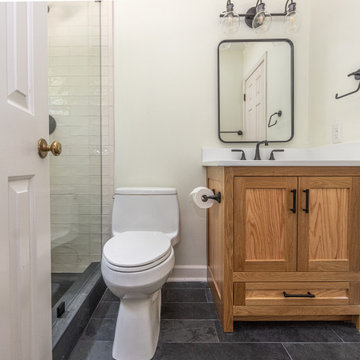
Charming farmhouse guest bath
Immagine di una stanza da bagno con doccia country di medie dimensioni con ante lisce, ante in legno chiaro, doccia alcova, WC monopezzo, piastrelle bianche, piastrelle in ceramica, pareti bianche, pavimento in ardesia, lavabo sottopiano, top in quarzo composito, pavimento nero, porta doccia a battente, top bianco, nicchia, un lavabo e mobile bagno freestanding
Immagine di una stanza da bagno con doccia country di medie dimensioni con ante lisce, ante in legno chiaro, doccia alcova, WC monopezzo, piastrelle bianche, piastrelle in ceramica, pareti bianche, pavimento in ardesia, lavabo sottopiano, top in quarzo composito, pavimento nero, porta doccia a battente, top bianco, nicchia, un lavabo e mobile bagno freestanding
Bagni con ante lisce e pavimento in ardesia - Foto e idee per arredare
4

