Bagni con ante lisce e pavimento in ardesia - Foto e idee per arredare
Filtra anche per:
Budget
Ordina per:Popolari oggi
101 - 120 di 2.478 foto
1 di 3
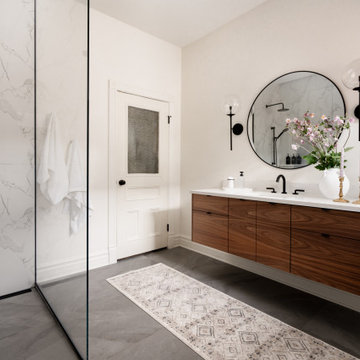
Teen bathroom with a zen style to calm and relax. No tub but a nice large walk in shower makes this space special. A full wall Niche with a Quartz shelf give it a unique look. Black accents give a nice contrast and a contemporary feel.
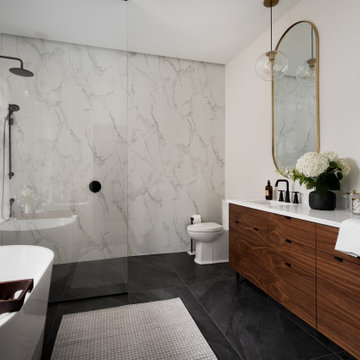
Master Bathroom Ensuite in medium brown, grey and black and gold accents. Complemented by cararra marble looking wall tiles. The tub is stand alone and the shower is a walk in.
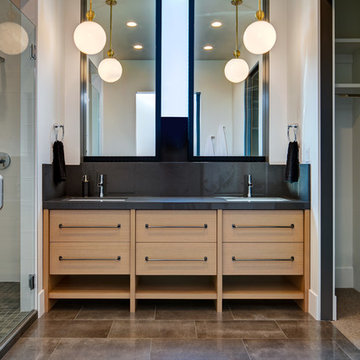
Foto di una grande stanza da bagno con doccia country con ante lisce, ante bianche, vasca freestanding, doccia ad angolo, WC monopezzo, piastrelle multicolore, piastrelle di marmo, pareti bianche, pavimento in ardesia, lavabo a bacinella, top in quarzo composito, pavimento grigio e top nero
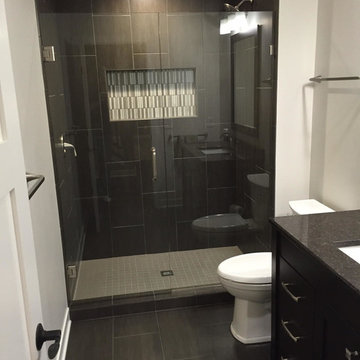
Immagine di una stanza da bagno con doccia classica di medie dimensioni con ante lisce, ante nere, doccia alcova, WC monopezzo, piastrelle grigie, pareti beige, pavimento in ardesia, lavabo sottopiano, top in granito, pavimento nero, porta doccia a battente e top nero
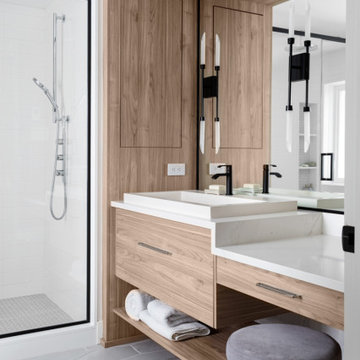
Esempio di una stanza da bagno costiera di medie dimensioni con ante lisce, ante in legno chiaro, doccia alcova, piastrelle bianche, piastrelle in gres porcellanato, pareti bianche, pavimento in ardesia, top in quarzo composito, pavimento grigio, porta doccia a battente, top bianco, un lavabo, mobile bagno incassato e lavabo da incasso
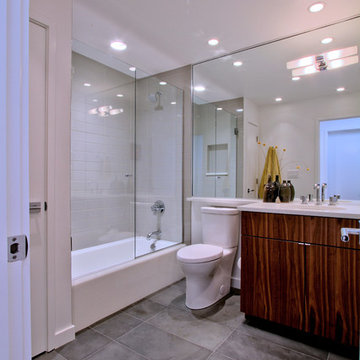
The hall bath slate floor matches the entry slate material, in a stacked pattern, 12x24 format. A small closet at the end of the tub provides lots of storage. Photo by Christopher Wright, CR
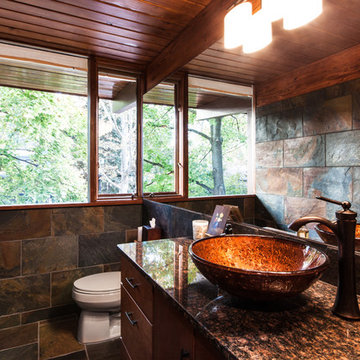
JM
Immagine di una stanza da bagno rustica di medie dimensioni con ante lisce, ante in legno scuro, WC monopezzo, piastrelle in ardesia, pavimento in ardesia, lavabo a bacinella, top in granito, piastrelle multicolore, pareti multicolore e pavimento multicolore
Immagine di una stanza da bagno rustica di medie dimensioni con ante lisce, ante in legno scuro, WC monopezzo, piastrelle in ardesia, pavimento in ardesia, lavabo a bacinella, top in granito, piastrelle multicolore, pareti multicolore e pavimento multicolore
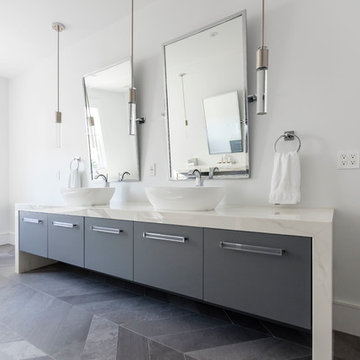
Foto di una grande stanza da bagno padronale contemporanea con ante lisce, ante grigie, vasca freestanding, pareti bianche, pavimento in ardesia, lavabo a bacinella e top in marmo
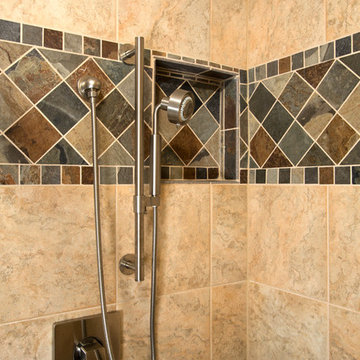
It's hard to believe that this gorgeous master bath was once a small, dull bathroom. Our clients wanted a luxurious, yet practical bath. To accommodate a double vanity, we re-claimed space from an existing closet and replaced the lost space by adding a cantilever on the other side of the room.
The material selections bring the mission style aesthetic to life - natural cherry cabinets, black pearl granite, oil rubbed bronze medicine cabinets, vessel sink, multi-color slate floors and shower tile surround.
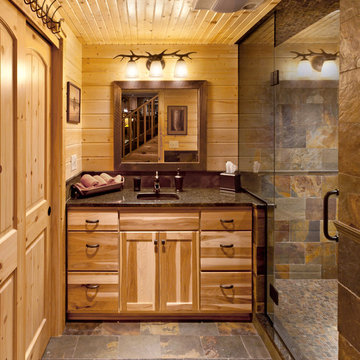
Idee per una stanza da bagno stile rurale con lavabo sottopiano, ante lisce, doccia alcova, pavimento in ardesia, ante in legno scuro e piastrelle in ardesia
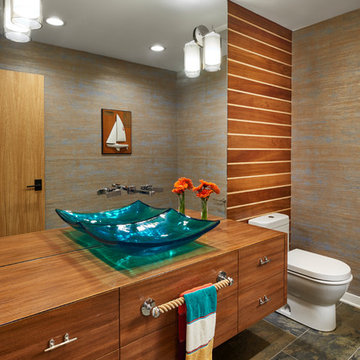
Peter VonDeLinde Visuals
Esempio di un bagno di servizio stile marino di medie dimensioni con ante lisce, ante in legno scuro, pareti marroni, pavimento in ardesia, lavabo a bacinella, top in legno, pavimento marrone e top marrone
Esempio di un bagno di servizio stile marino di medie dimensioni con ante lisce, ante in legno scuro, pareti marroni, pavimento in ardesia, lavabo a bacinella, top in legno, pavimento marrone e top marrone
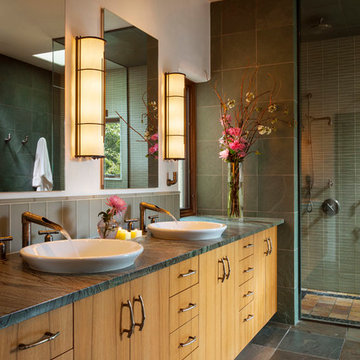
Ispirazione per una stanza da bagno padronale design di medie dimensioni con ante lisce, ante in legno chiaro, vasca freestanding, doccia a filo pavimento, piastrelle in pietra, pareti bianche, pavimento in ardesia e lavabo a bacinella
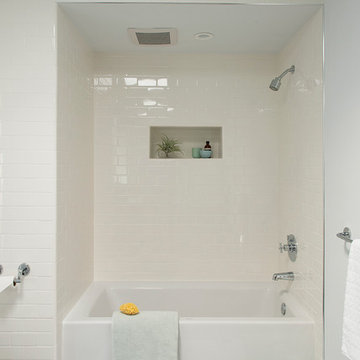
Photos by Philippe Le Berre
Esempio di una stanza da bagno per bambini minimalista di medie dimensioni con lavabo da incasso, ante lisce, ante in legno bruno, top in superficie solida, vasca da incasso, vasca/doccia, WC monopezzo, piastrelle in pietra, pareti grigie, pavimento in ardesia e piastrelle bianche
Esempio di una stanza da bagno per bambini minimalista di medie dimensioni con lavabo da incasso, ante lisce, ante in legno bruno, top in superficie solida, vasca da incasso, vasca/doccia, WC monopezzo, piastrelle in pietra, pareti grigie, pavimento in ardesia e piastrelle bianche
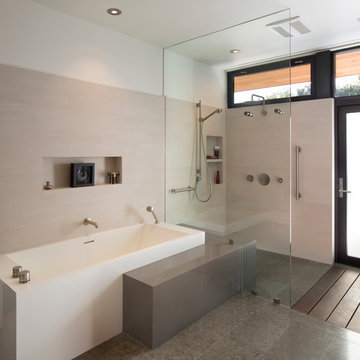
In the hills of San Anselmo in Marin County, this 5,000 square foot existing multi-story home was enlarged to 6,000 square feet with a new dance studio addition with new master bedroom suite and sitting room for evening entertainment and morning coffee. Sited on a steep hillside one acre lot, the back yard was unusable. New concrete retaining walls and planters were designed to create outdoor play and lounging areas with stairs that cascade down the hill forming a wrap-around walkway. The goal was to make the new addition integrate the disparate design elements of the house and calm it down visually. The scope was not to change everything, just the rear façade and some of the side facades.
The new addition is a long rectangular space inserted into the rear of the building with new up-swooping roof that ties everything together. Clad in red cedar, the exterior reflects the relaxed nature of the one acre wooded hillside site. Fleetwood windows and wood patterned tile complete the exterior color material palate.
The sitting room overlooks a new patio area off of the children’s playroom and features a butt glazed corner window providing views filtered through a grove of bay laurel trees. Inside is a television viewing area with wetbar off to the side that can be closed off with a concealed pocket door to the master bedroom. The bedroom was situated to take advantage of these views of the rear yard and the bed faces a stone tile wall with recessed skylight above. The master bath, a driving force for the project, is large enough to allow both of them to occupy and use at the same time.
The new dance studio and gym was inspired for their two daughters and has become a facility for the whole family. All glass, mirrors and space with cushioned wood sports flooring, views to the new level outdoor area and tree covered side yard make for a dramatic turnaround for a home with little play or usable outdoor space previously.
Photo Credit: Paul Dyer Photography.
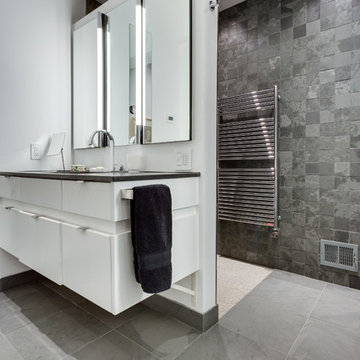
Ispirazione per una stanza da bagno padronale minimal di medie dimensioni con ante lisce, ante bianche, vasca sottopiano, doccia a filo pavimento, piastrelle verdi, piastrelle di vetro, pareti bianche e pavimento in ardesia
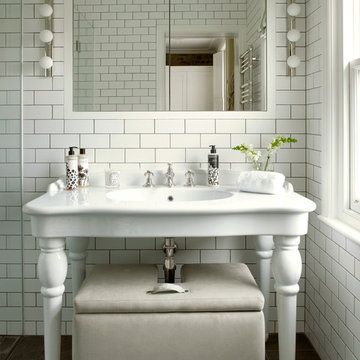
A Victorian semi-detached house in Wimbledon has been remodelled and transformed
into a modern family home, including extensive underpinning and extensions at lower
ground floor level in order to form a large open-plan space.
Photographer: Nick Smith
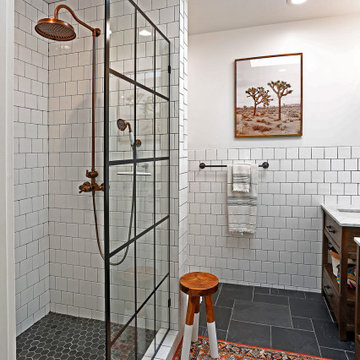
Primary ensuite bathroom, lots of natural light from the new skylight
Immagine di una stanza da bagno con doccia minimal di medie dimensioni con ante lisce, ante marroni, doccia alcova, WC sospeso, piastrelle bianche, piastrelle in gres porcellanato, pareti bianche, pavimento in ardesia, lavabo sottopiano, top in quarzo composito, pavimento grigio, doccia aperta, top bianco, due lavabi e mobile bagno freestanding
Immagine di una stanza da bagno con doccia minimal di medie dimensioni con ante lisce, ante marroni, doccia alcova, WC sospeso, piastrelle bianche, piastrelle in gres porcellanato, pareti bianche, pavimento in ardesia, lavabo sottopiano, top in quarzo composito, pavimento grigio, doccia aperta, top bianco, due lavabi e mobile bagno freestanding

The Tranquility Residence is a mid-century modern home perched amongst the trees in the hills of Suffern, New York. After the homeowners purchased the home in the Spring of 2021, they engaged TEROTTI to reimagine the primary and tertiary bathrooms. The peaceful and subtle material textures of the primary bathroom are rich with depth and balance, providing a calming and tranquil space for daily routines. The terra cotta floor tile in the tertiary bathroom is a nod to the history of the home while the shower walls provide a refined yet playful texture to the room.
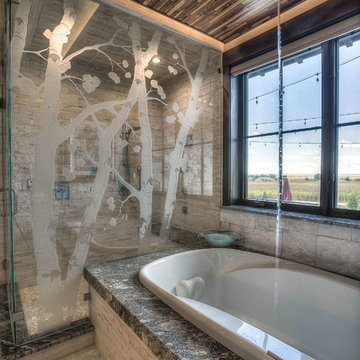
Ispirazione per un'ampia stanza da bagno padronale stile rurale con ante lisce, ante in legno scuro, vasca da incasso, doccia ad angolo, WC a due pezzi, piastrelle beige, piastrelle multicolore, piastrelle in ceramica, pareti grigie, pavimento in ardesia, lavabo sottopiano e top in granito

Jim Wright Smith
Immagine di una stanza da bagno padronale stile rurale di medie dimensioni con lavabo a bacinella, ante lisce, ante in legno scuro, top in cemento, doccia aperta, WC a due pezzi, piastrelle multicolore, piastrelle in gres porcellanato, pareti verdi e pavimento in ardesia
Immagine di una stanza da bagno padronale stile rurale di medie dimensioni con lavabo a bacinella, ante lisce, ante in legno scuro, top in cemento, doccia aperta, WC a due pezzi, piastrelle multicolore, piastrelle in gres porcellanato, pareti verdi e pavimento in ardesia
Bagni con ante lisce e pavimento in ardesia - Foto e idee per arredare
6

