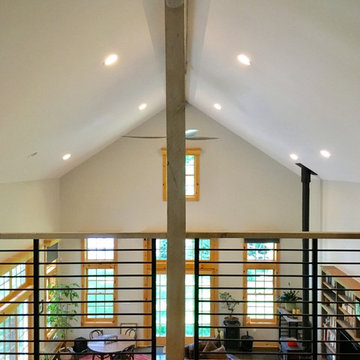Atelier rustico
Filtra anche per:
Budget
Ordina per:Popolari oggi
81 - 100 di 248 foto
1 di 3
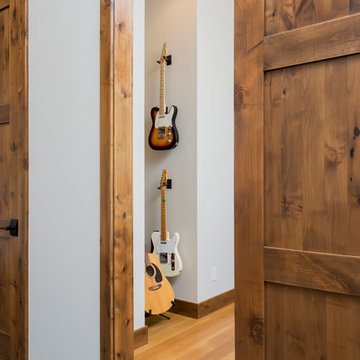
Zac Cornwell
Idee per un atelier stile rurale di medie dimensioni con parquet chiaro
Idee per un atelier stile rurale di medie dimensioni con parquet chiaro
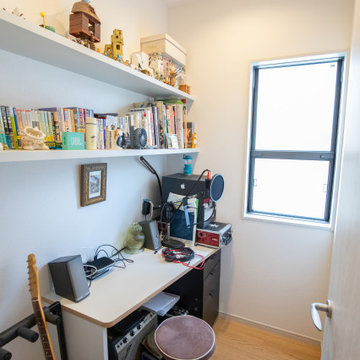
油絵の画家さんのアトリエです。小さなお部屋ですが、個室で明るく 集中して作画活動ができるよう 工夫しました。
Immagine di un piccolo atelier stile rurale con pareti bianche, pavimento in legno verniciato, scrivania autoportante, pavimento beige, soffitto in carta da parati e carta da parati
Immagine di un piccolo atelier stile rurale con pareti bianche, pavimento in legno verniciato, scrivania autoportante, pavimento beige, soffitto in carta da parati e carta da parati
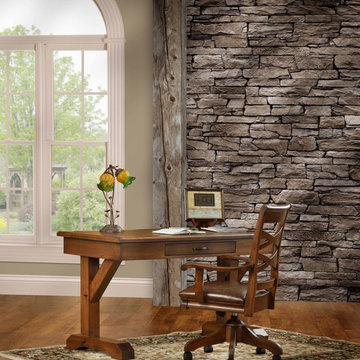
Whether you aspire to be the next Tolkien, Thoreau, or Tolstoy, this simple desk can help you focus your thoughts and be productive. Open and airy, with a convenient front drawer, it's the perfect place to get something down on paper without distractions. Amish crafted in Solid Maple Hardwoods. No veneers on this desk and chair.
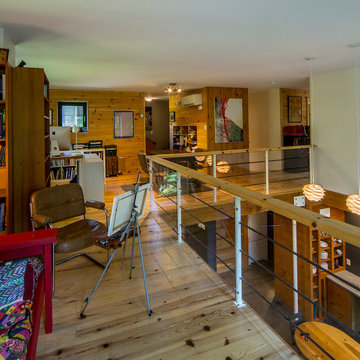
For this project, the goals were straight forward - a low energy, low maintenance home that would allow the "60 something couple” time and money to enjoy all their interests. Accessibility was also important since this is likely their last home. In the end the style is minimalist, but the raw, natural materials add texture that give the home a warm, inviting feeling.
The home has R-67.5 walls, R-90 in the attic, is extremely air tight (0.4 ACH) and is oriented to work with the sun throughout the year. As a result, operating costs of the home are minimal. The HVAC systems were chosen to work efficiently, but not to be complicated. They were designed to perform to the highest standards, but be simple enough for the owners to understand and manage.
The owners spend a lot of time camping and traveling and wanted the home to capture the same feeling of freedom that the outdoors offers. The spaces are practical, easy to keep clean and designed to create a free flowing space that opens up to nature beyond the large triple glazed Passive House windows. Built-in cubbies and shelving help keep everything organized and there is no wasted space in the house - Enough space for yoga, visiting family, relaxing, sculling boats and two home offices.
The most frequent comment of visitors is how relaxed they feel. This is a result of the unique connection to nature, the abundance of natural materials, great air quality, and the play of light throughout the house.
The exterior of the house is simple, but a striking reflection of the local farming environment. The materials are low maintenance, as is the landscaping. The siting of the home combined with the natural landscaping gives privacy and encourages the residents to feel close to local flora and fauna.
Photo Credit: Leon T. Switzer/Front Page Media Group
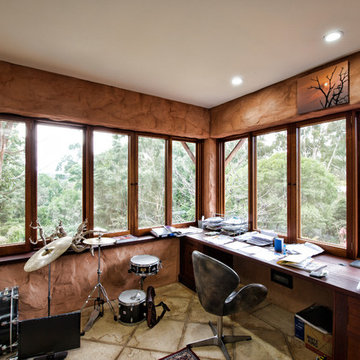
This is an upstairs studio that was only recently converted from an outdoor balcony. The perimeter windows were installed above original balustrade to maintain the beautiful Hill’s view.
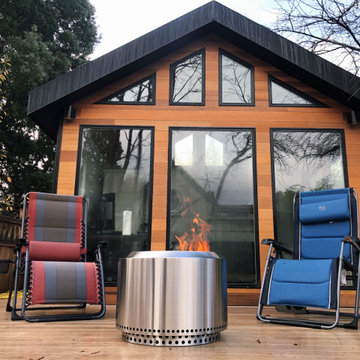
Foto di un atelier rustico di medie dimensioni con pareti bianche
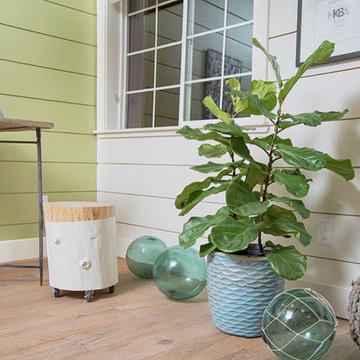
Clean & easy cedar ship lap walls.
Photography by: Jennifer Rutledge Photography
Foto di un piccolo atelier rustico con pareti verdi, parquet chiaro e scrivania autoportante
Foto di un piccolo atelier rustico con pareti verdi, parquet chiaro e scrivania autoportante
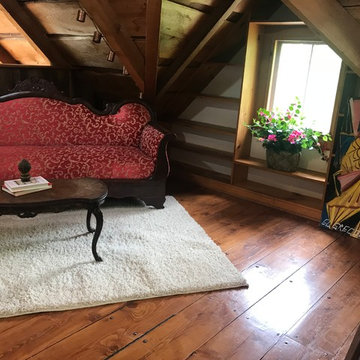
Hand built by Paul Shands, post and beam, using an 1850 barn frame, reclaimed tile from the long gone Overlook Hotel, is this ode to history! Historically owned by artists and musicians this home has been greatly loved! The massive two story stone fireplace is a wonder to behold. Mountain Views abound, graced by a fabulous meadow. The master bedroom with bath and den is on the second story with two guest bedrooms and bath on the lower level, ensuring privacy. The first floor with its soaring ceilings, open floor plan including half bath is appealing to all! Entertain and/or relax on the spacious covered porch and deck while taking in the amazing views!
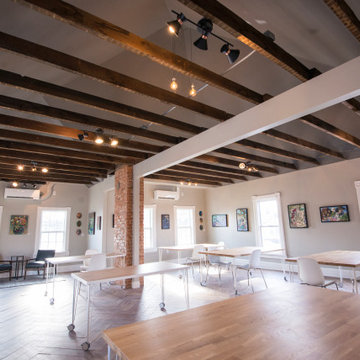
Karin Gudal
Immagine di un ampio atelier rustico con pareti grigie, pavimento con piastrelle in ceramica, nessun camino, scrivania autoportante, pavimento beige, travi a vista e pareti in mattoni
Immagine di un ampio atelier rustico con pareti grigie, pavimento con piastrelle in ceramica, nessun camino, scrivania autoportante, pavimento beige, travi a vista e pareti in mattoni
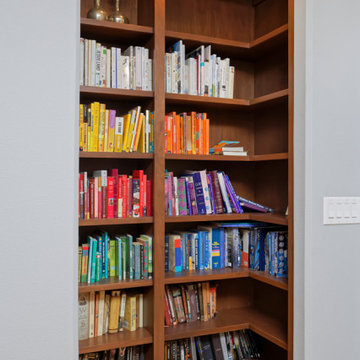
Our Denver studio designed this home to reflect the stunning mountains that it is surrounded by. See how we did it.
---
Project designed by Denver, Colorado interior designer Margarita Bravo. She serves Denver as well as surrounding areas such as Cherry Hills Village, Englewood, Greenwood Village, and Bow Mar.
For more about MARGARITA BRAVO, click here: https://www.margaritabravo.com/
To learn more about this project, click here: https://www.margaritabravo.com/portfolio/mountain-chic-modern-rustic-home-denver/
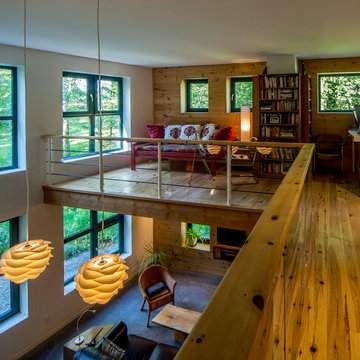
For this project, the goals were straight forward - a low energy, low maintenance home that would allow the "60 something couple” time and money to enjoy all their interests. Accessibility was also important since this is likely their last home. In the end the style is minimalist, but the raw, natural materials add texture that give the home a warm, inviting feeling.
The home has R-67.5 walls, R-90 in the attic, is extremely air tight (0.4 ACH) and is oriented to work with the sun throughout the year. As a result, operating costs of the home are minimal. The HVAC systems were chosen to work efficiently, but not to be complicated. They were designed to perform to the highest standards, but be simple enough for the owners to understand and manage.
The owners spend a lot of time camping and traveling and wanted the home to capture the same feeling of freedom that the outdoors offers. The spaces are practical, easy to keep clean and designed to create a free flowing space that opens up to nature beyond the large triple glazed Passive House windows. Built-in cubbies and shelving help keep everything organized and there is no wasted space in the house - Enough space for yoga, visiting family, relaxing, sculling boats and two home offices.
The most frequent comment of visitors is how relaxed they feel. This is a result of the unique connection to nature, the abundance of natural materials, great air quality, and the play of light throughout the house.
The exterior of the house is simple, but a striking reflection of the local farming environment. The materials are low maintenance, as is the landscaping. The siting of the home combined with the natural landscaping gives privacy and encourages the residents to feel close to local flora and fauna.
Photo Credit: Leon T. Switzer/Front Page Media Group
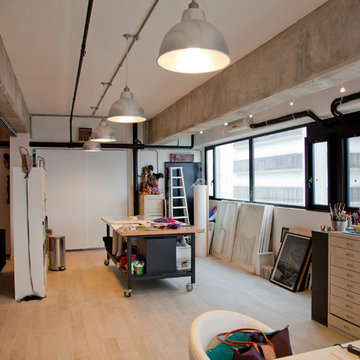
Photos: inhouse @ urban design & build Ltd.
Foto di un ampio atelier stile rurale con scrivania autoportante e pavimento in gres porcellanato
Foto di un ampio atelier stile rurale con scrivania autoportante e pavimento in gres porcellanato
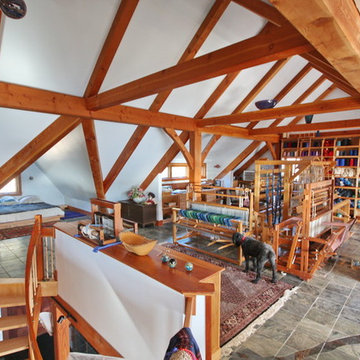
Rockport Post & Beam
Ispirazione per un grande atelier rustico con pareti bianche, nessun camino e scrivania autoportante
Ispirazione per un grande atelier rustico con pareti bianche, nessun camino e scrivania autoportante
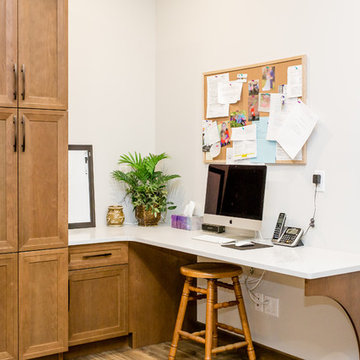
Ian Hennes Photography
Esempio di un piccolo atelier rustico con pareti bianche, pavimento in vinile, scrivania incassata e pavimento marrone
Esempio di un piccolo atelier rustico con pareti bianche, pavimento in vinile, scrivania incassata e pavimento marrone
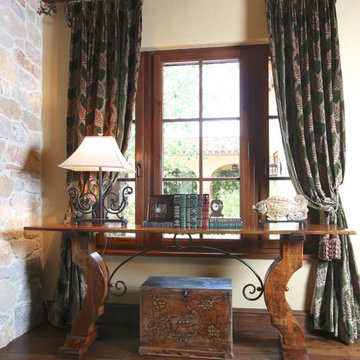
Immagine di un atelier stile rurale di medie dimensioni con pareti beige, parquet scuro, scrivania autoportante e pavimento marrone
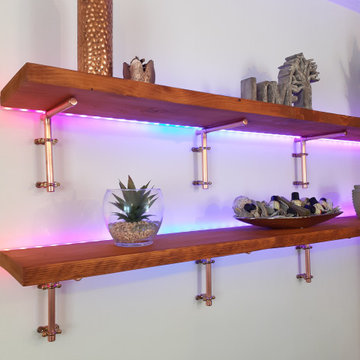
WellbeingWall a unique concept by UpriseMED. Achieve a holistic, rustic feature wall that offers adaptable gradient transitions. Inspired by 1920's steampunk and natural earth tones this wall is designed to inspire creative thought, relaxation and wellbeing.
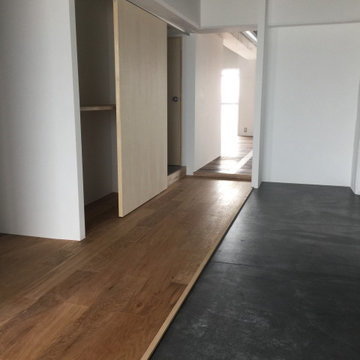
エントランス兼アトリエとして使用できるように区画半分を土間とした。
Immagine di un atelier stile rurale di medie dimensioni con pareti bianche, pavimento in cemento, scrivania incassata, travi a vista e pareti in perlinato
Immagine di un atelier stile rurale di medie dimensioni con pareti bianche, pavimento in cemento, scrivania incassata, travi a vista e pareti in perlinato
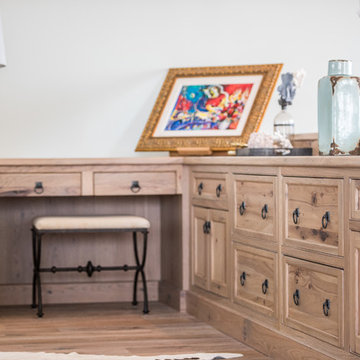
Jack Bates Photography
Ispirazione per un atelier rustico di medie dimensioni con pareti blu, pavimento in legno massello medio, nessun camino e scrivania incassata
Ispirazione per un atelier rustico di medie dimensioni con pareti blu, pavimento in legno massello medio, nessun camino e scrivania incassata
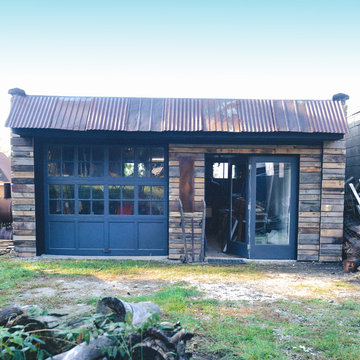
Photo Credit: Quelcy Kogel
Foto di un atelier stile rurale di medie dimensioni con pareti bianche, pavimento in cemento e scrivania incassata
Foto di un atelier stile rurale di medie dimensioni con pareti bianche, pavimento in cemento e scrivania incassata
Atelier rustico
5
