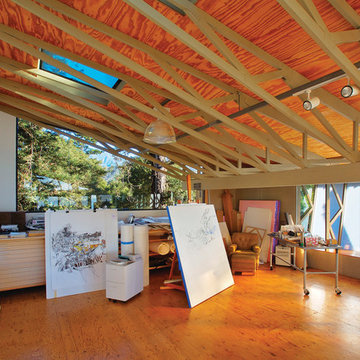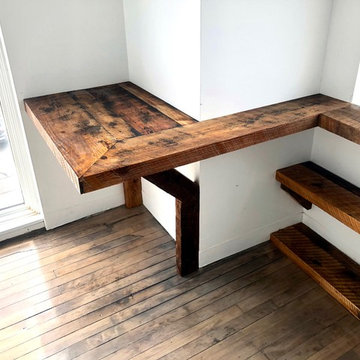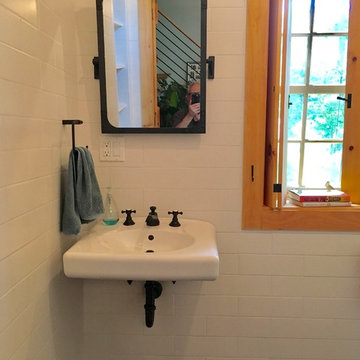Atelier rustico
Filtra anche per:
Budget
Ordina per:Popolari oggi
21 - 40 di 248 foto
1 di 3
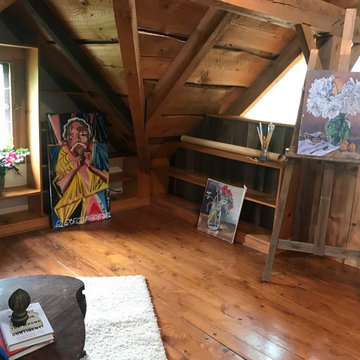
Hand built by Paul Shands, post and beam, using an 1850 barn frame, reclaimed tile from the long gone Overlook Hotel, is this ode to history! Historically owned by artists and musicians this home has been greatly loved! The massive two story stone fireplace is a wonder to behold. Mountain Views abound, graced by a fabulous meadow. The master bedroom with bath and den is on the second story with two guest bedrooms and bath on the lower level, ensuring privacy. The first floor with its soaring ceilings, open floor plan including half bath is appealing to all! Entertain and/or relax on the spacious covered porch and deck while taking in the amazing views!
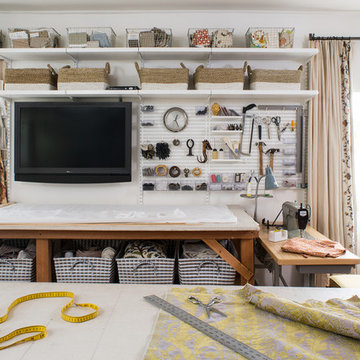
A charming 1920s Los Angeles home serves as a place of business, and the guest room doubles as a work studio.
The elfa shelving system from The Container Store, maximizes the vertical space and celebrates the high ceilings in the vintage home.
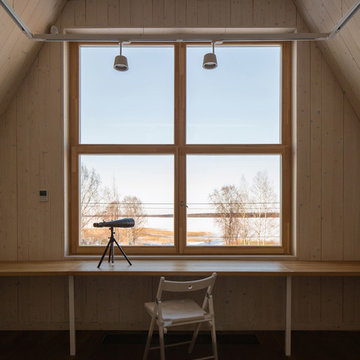
фотографии - Дмитрий Цыренщиков
Foto di un atelier stile rurale di medie dimensioni con pareti bianche, pavimento in legno massello medio, nessun camino, scrivania incassata e pavimento giallo
Foto di un atelier stile rurale di medie dimensioni con pareti bianche, pavimento in legno massello medio, nessun camino, scrivania incassata e pavimento giallo
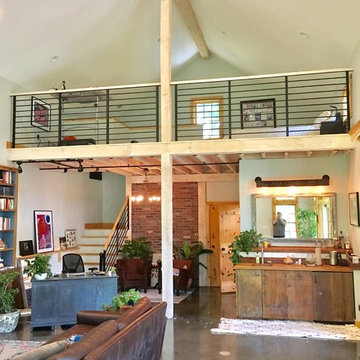
Home Office Area in foreground with stair, storage area, wet bar beyond.
Esempio di un piccolo atelier rustico con pavimento in cemento, stufa a legna e pavimento grigio
Esempio di un piccolo atelier rustico con pavimento in cemento, stufa a legna e pavimento grigio
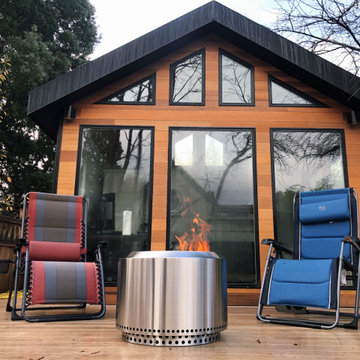
Foto di un atelier rustico di medie dimensioni con pareti bianche
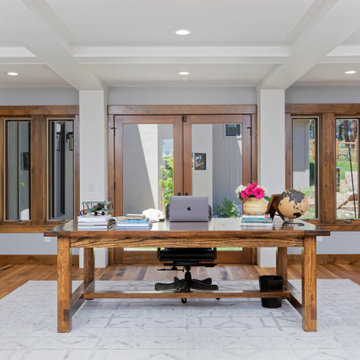
The first thing you notice about this property is the stunning views of the mountains, and our clients wanted to showcase this. We selected pieces that complement and highlight the scenery. Our clients were in love with their brown leather couches, so we knew we wanted to keep them from the beginning. This was the focal point for the selections in the living room, and we were able to create a cohesive, rustic, mountain-chic space. The home office was another critical part of the project as both clients work from home. We repurposed a handmade table that was made by the client’s family and used it as a double-sided desk. We painted the fireplace in a gorgeous green accent to make it pop.
Finding the balance between statement pieces and statement views made this project a unique and incredibly rewarding experience.
Project designed by Montecito interior designer Margarita Bravo. She serves Montecito as well as surrounding areas such as Hope Ranch, Summerland, Santa Barbara, Isla Vista, Mission Canyon, Carpinteria, Goleta, Ojai, Los Olivos, and Solvang.
For more about MARGARITA BRAVO, click here: https://www.margaritabravo.com/
To learn more about this project, click here: https://www.margaritabravo.com/portfolio/mountain-chic-modern-rustic-home-denver/
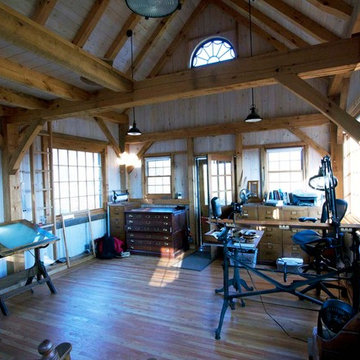
Interior shot of the workspace (photo by: Valerie Allard)
Esempio di un piccolo atelier stile rurale con pavimento in legno massello medio
Esempio di un piccolo atelier stile rurale con pavimento in legno massello medio
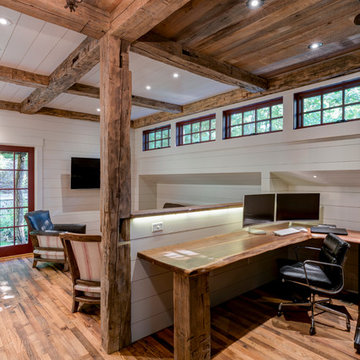
Idee per un atelier rustico di medie dimensioni con pavimento in legno massello medio, nessun camino e scrivania incassata
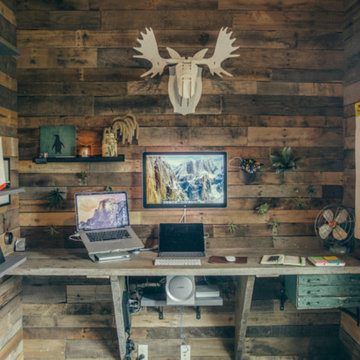
Immagine di un atelier stile rurale con pareti marroni e scrivania incassata
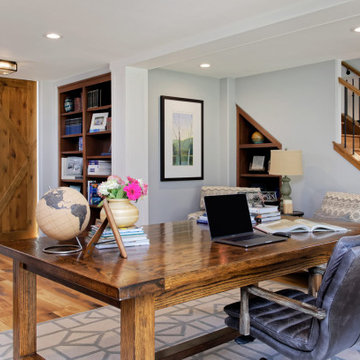
The first thing you notice about this property is the stunning views of the mountains, and our clients wanted to showcase this. We selected pieces that complement and highlight the scenery. Our clients were in love with their brown leather couches, so we knew we wanted to keep them from the beginning. This was the focal point for the selections in the living room, and we were able to create a cohesive, rustic, mountain-chic space. The home office was another critical part of the project as both clients work from home. We repurposed a handmade table that was made by the client’s family and used it as a double-sided desk. We painted the fireplace in a gorgeous green accent to make it pop.
Finding the balance between statement pieces and statement views made this project a unique and incredibly rewarding experience.
Project designed by Montecito interior designer Margarita Bravo. She serves Montecito as well as surrounding areas such as Hope Ranch, Summerland, Santa Barbara, Isla Vista, Mission Canyon, Carpinteria, Goleta, Ojai, Los Olivos, and Solvang.
For more about MARGARITA BRAVO, click here: https://www.margaritabravo.com/
To learn more about this project, click here: https://www.margaritabravo.com/portfolio/mountain-chic-modern-rustic-home-denver/
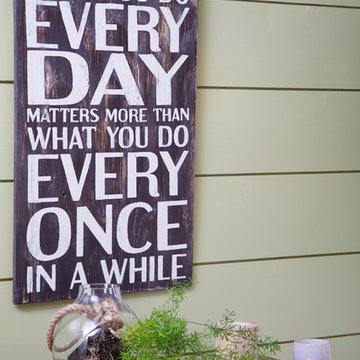
Adding plants always brings life to your space!
Photography by:Jennifer Rutledge Photography
Foto di un piccolo atelier rustico con pareti verdi, parquet chiaro e scrivania autoportante
Foto di un piccolo atelier rustico con pareti verdi, parquet chiaro e scrivania autoportante
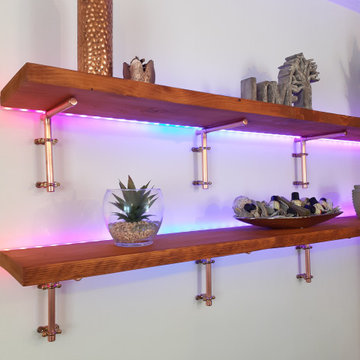
WellbeingWall a unique concept by UpriseMED. Achieve a holistic, rustic feature wall that offers adaptable gradient transitions. Inspired by 1920's steampunk and natural earth tones this wall is designed to inspire creative thought, relaxation and wellbeing.
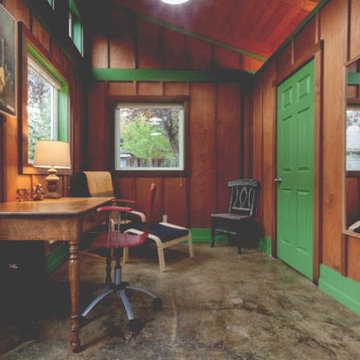
Airbnb Photo
Immagine di un piccolo atelier rustico con pareti marroni e scrivania autoportante
Immagine di un piccolo atelier rustico con pareti marroni e scrivania autoportante
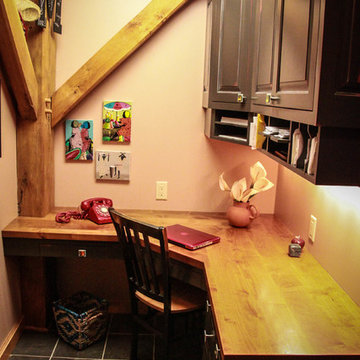
And to your left as you enter this space, a place for mom. Files, supplies,and mail will be housed in this small but efficient office. A small space transformed into a great command center!
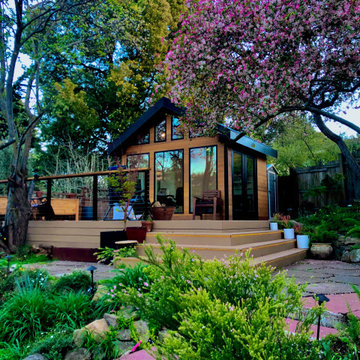
Esempio di un atelier stile rurale di medie dimensioni con pareti bianche
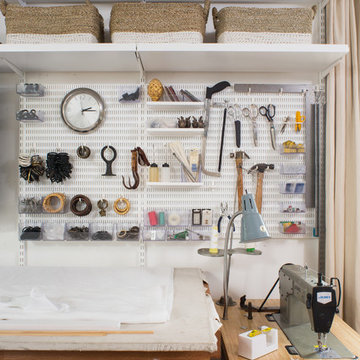
A charming 1920s Los Angeles home serves as a place of business, and the guest room doubles as a work studio.
Elfa utility boards from The Container Store were the perfect solution for tools, keeping them visible and accessible above the workspace instead of piled on top of it.
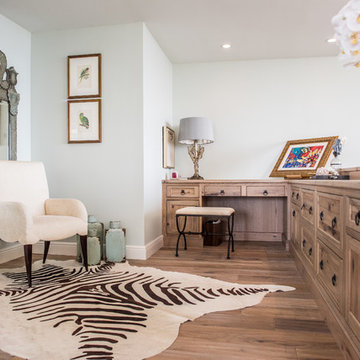
Jack Bates Photography
Ispirazione per un atelier rustico di medie dimensioni con pavimento in legno massello medio, nessun camino, scrivania incassata e pareti grigie
Ispirazione per un atelier rustico di medie dimensioni con pavimento in legno massello medio, nessun camino, scrivania incassata e pareti grigie
Atelier rustico
2
