Atelier con pareti beige
Filtra anche per:
Budget
Ordina per:Popolari oggi
141 - 160 di 960 foto
1 di 3
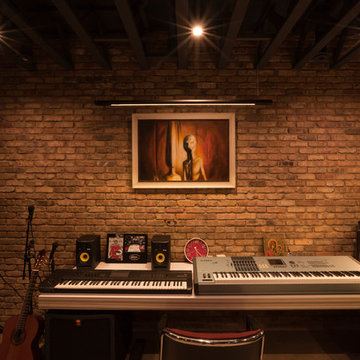
Lower level includes home office/music studio with black-painted exposed floor structure above - Architect: HAUS | Architecture For Modern Lifestyles with Joe Trojanowski Architect PC - General Contractor: Illinois Designers & Builders - Photography: HAUS
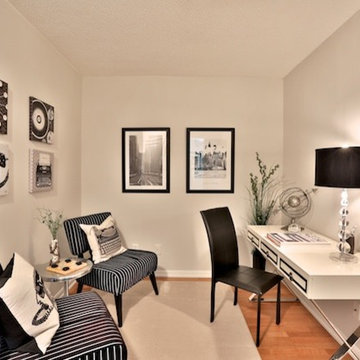
The black & white office/den area has impact & is a functional working space... Sheila Singer Design
Ispirazione per un piccolo atelier minimal con pareti beige, pavimento in legno massello medio, scrivania autoportante, nessun camino e pavimento beige
Ispirazione per un piccolo atelier minimal con pareti beige, pavimento in legno massello medio, scrivania autoportante, nessun camino e pavimento beige
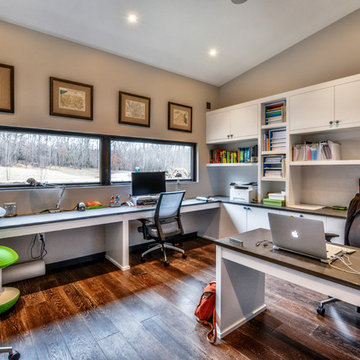
Immagine di un atelier design di medie dimensioni con pareti beige, parquet scuro, scrivania incassata e pavimento marrone
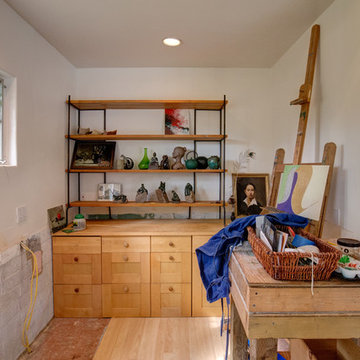
This property is situated on the hillside overlooking the Channel Islands and the ocean beyond. The original house, however, did not take advantage of the views. The project scope included a gut remodel of the existing house, a new guesthouse, a game room converted from the garage, and new pool. The new design has an open floor plan with expansive sliding glass doors to access ocean views. A new detached structure houses the new garage and home office.
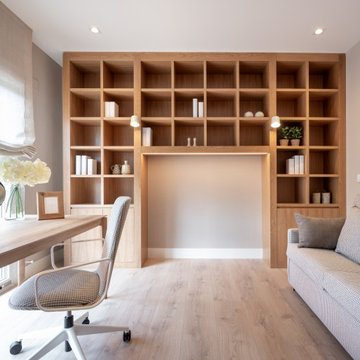
Reforma integral Sube Interiorismo www.subeinteriorismo.com
Fotografía Biderbost Photo
Idee per un atelier classico di medie dimensioni con pareti beige, pavimento in laminato, nessun camino, scrivania autoportante, pavimento marrone e carta da parati
Idee per un atelier classico di medie dimensioni con pareti beige, pavimento in laminato, nessun camino, scrivania autoportante, pavimento marrone e carta da parati
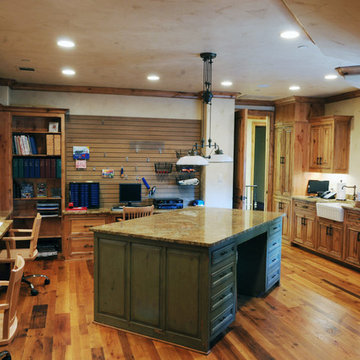
Immagine di un atelier classico con pareti beige, pavimento in legno massello medio e scrivania incassata
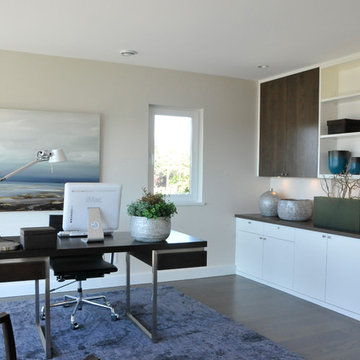
6 stunning waterfront homes along the river in serene Ladner, BC. Interior and exterior residential new construction painting by Warline Painting Ltd. Photos by Ina VanTonder.
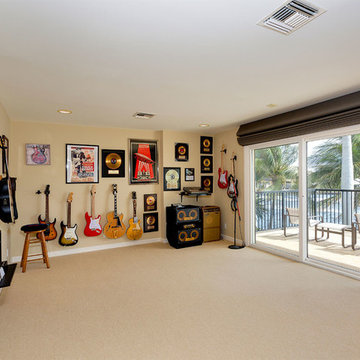
Memorabilia Room
Immagine di un atelier tropicale di medie dimensioni con pareti beige, moquette, nessun camino e pavimento beige
Immagine di un atelier tropicale di medie dimensioni con pareti beige, moquette, nessun camino e pavimento beige
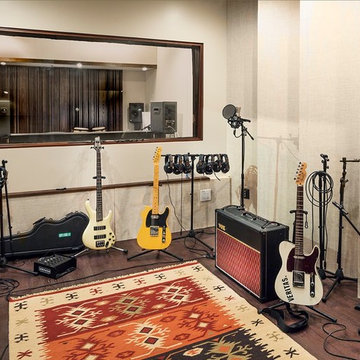
Foto di un atelier design di medie dimensioni con pareti beige, parquet scuro, nessun camino e scrivania autoportante
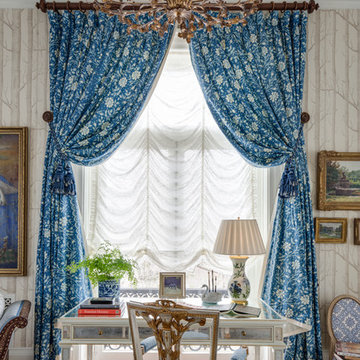
This refined and romantic space, perfect for writing, reading or sketching . . a serene and relaxing place to rest
Photo: Mario Ricca photography
Foto di un atelier boho chic di medie dimensioni con pareti beige, parquet scuro e scrivania autoportante
Foto di un atelier boho chic di medie dimensioni con pareti beige, parquet scuro e scrivania autoportante
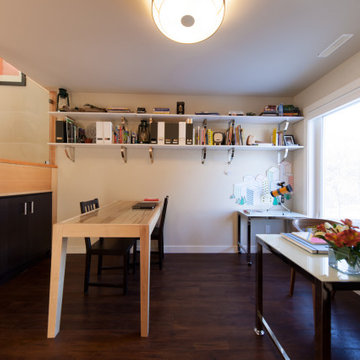
Idee per un piccolo atelier moderno con pareti beige, pavimento in vinile, scrivania autoportante e pavimento marrone
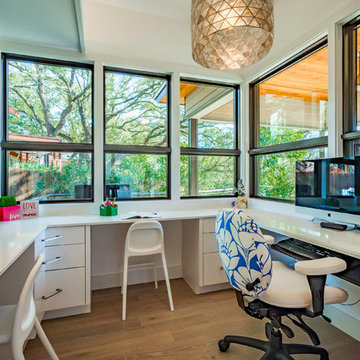
Our inspiration for this home was an updated and refined approach to Frank Lloyd Wright’s “Prairie-style”; one that responds well to the harsh Central Texas heat. By DESIGN we achieved soft balanced and glare-free daylighting, comfortable temperatures via passive solar control measures, energy efficiency without reliance on maintenance-intensive Green “gizmos” and lower exterior maintenance.
The client’s desire for a healthy, comfortable and fun home to raise a young family and to accommodate extended visitor stays, while being environmentally responsible through “high performance” building attributes, was met. Harmonious response to the site’s micro-climate, excellent Indoor Air Quality, enhanced natural ventilation strategies, and an elegant bug-free semi-outdoor “living room” that connects one to the outdoors are a few examples of the architect’s approach to Green by Design that results in a home that exceeds the expectations of its owners.
Photo by Mark Adams Media
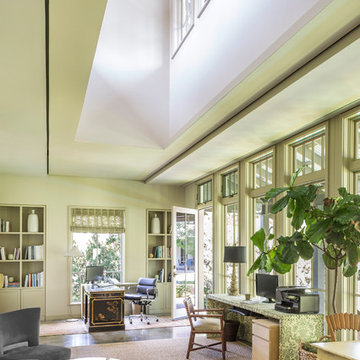
Foto di un grande atelier con pareti beige, pavimento in cemento, nessun camino e scrivania autoportante
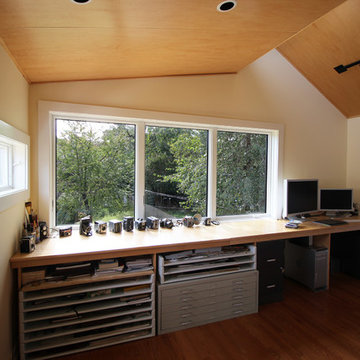
Photography Studio
Coughlin Architecture
Foto di un atelier minimalista con pareti beige, pavimento in legno massello medio e scrivania incassata
Foto di un atelier minimalista con pareti beige, pavimento in legno massello medio e scrivania incassata
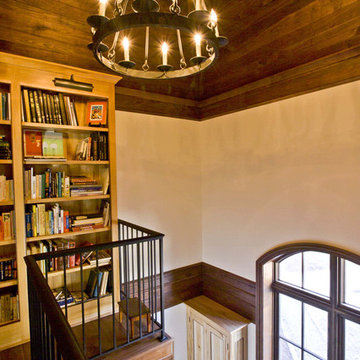
View from Mezzanine Library to Home Office Below
Photo by: Peter LaBau
Foto di un atelier american style di medie dimensioni con pavimento in legno massello medio, scrivania incassata, pareti beige e nessun camino
Foto di un atelier american style di medie dimensioni con pavimento in legno massello medio, scrivania incassata, pareti beige e nessun camino
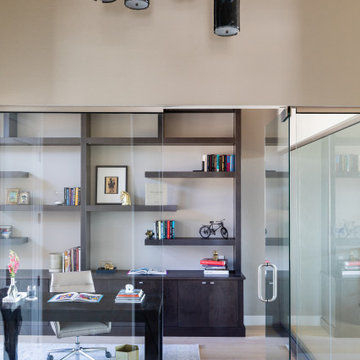
Our studio got to work with incredible clients to design this new-build home from the ground up in the gorgeous Castle Pines Village. We wanted to make certain that we showcased the breathtaking views, so we designed the entire space around the vistas. Our inspiration for this home was a mix of modern design and mountain style homes, and we made sure to add natural finishes and textures throughout. The fireplace in the great room is a perfect example of this, as we featured an Italian marble in different finishes and tied it together with an iron mantle. All the finishes, furniture, and material selections were hand-picked–like the 200-pound chandelier in the master bedroom and the hand-made wallpaper in the living room–to accentuate the natural setting of the home as well as to serve as focal design points themselves.
---
Project designed by Miami interior designer Margarita Bravo. She serves Miami as well as surrounding areas such as Coconut Grove, Key Biscayne, Miami Beach, North Miami Beach, and Hallandale Beach.
For more about MARGARITA BRAVO, click here: https://www.margaritabravo.com/
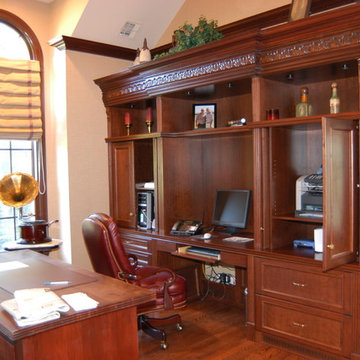
Esempio di un grande atelier classico con pareti beige, parquet scuro, nessun camino e scrivania autoportante
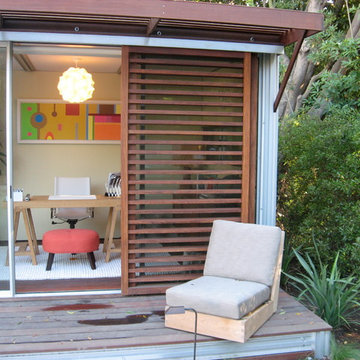
Natural plywood wall paneling and IPE flooring create a visually warm interior.
Idee per un piccolo atelier minimal con pareti beige, parquet scuro e scrivania autoportante
Idee per un piccolo atelier minimal con pareti beige, parquet scuro e scrivania autoportante
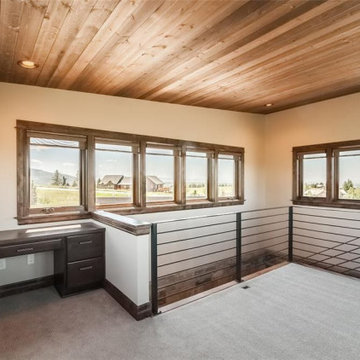
Ispirazione per un atelier tradizionale di medie dimensioni con pareti beige, moquette, scrivania incassata, pavimento beige, soffitto in legno e pareti in legno
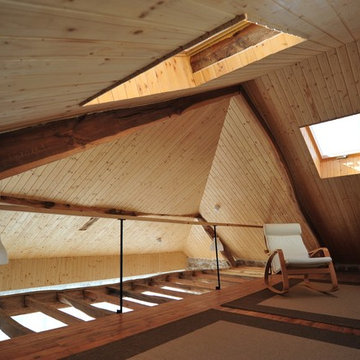
Anxo Sánchez
Idee per un atelier tradizionale di medie dimensioni con pareti beige e pavimento in legno massello medio
Idee per un atelier tradizionale di medie dimensioni con pareti beige e pavimento in legno massello medio
Atelier con pareti beige
8