Atelier con pareti beige
Filtra anche per:
Budget
Ordina per:Popolari oggi
181 - 200 di 960 foto
1 di 3
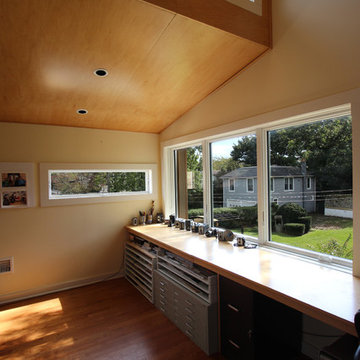
Photography Studio
Coughlin Architecture
Esempio di un atelier minimalista con pareti beige, pavimento in legno massello medio e scrivania incassata
Esempio di un atelier minimalista con pareti beige, pavimento in legno massello medio e scrivania incassata
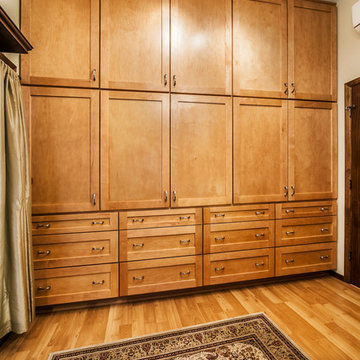
Marble Street Studio
Idee per un piccolo atelier contemporaneo con pareti beige, parquet chiaro, nessun camino e scrivania autoportante
Idee per un piccolo atelier contemporaneo con pareti beige, parquet chiaro, nessun camino e scrivania autoportante
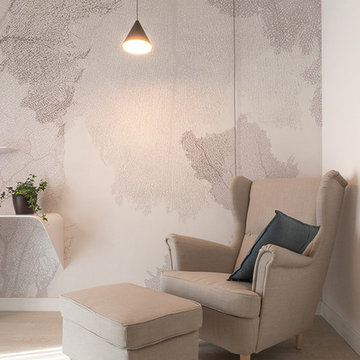
Immagine di un atelier design di medie dimensioni con pareti beige, pavimento in laminato e scrivania autoportante
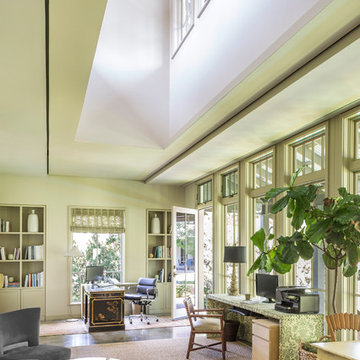
Foto di un grande atelier con pareti beige, pavimento in cemento, nessun camino e scrivania autoportante
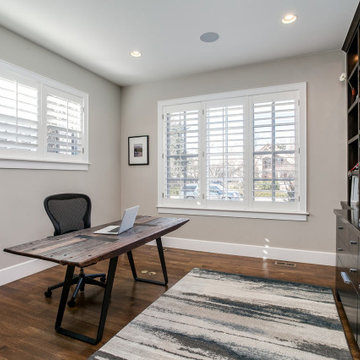
This client wanted to have their kitchen as their centerpiece for their house. As such, I designed this kitchen to have a dark walnut natural wood finish with timeless white kitchen island combined with metal appliances.
The entire home boasts an open, minimalistic, elegant, classy, and functional design, with the living room showcasing a unique vein cut silver travertine stone showcased on the fireplace. Warm colors were used throughout in order to make the home inviting in a family-friendly setting.
---
Project designed by Miami interior designer Margarita Bravo. She serves Miami as well as surrounding areas such as Coconut Grove, Key Biscayne, Miami Beach, North Miami Beach, and Hallandale Beach.
For more about MARGARITA BRAVO, click here: https://www.margaritabravo.com/
To learn more about this project, click here: https://www.margaritabravo.com/portfolio/observatory-park/
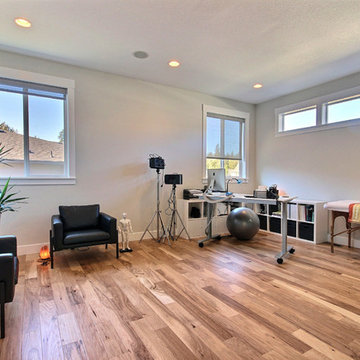
Paint by Sherwin Williams
Flooring & Tile by Macadam Floor and Design
Hardwood by Wanke Cascade Hardwood Product : Terra Living Natural Durango
Doors by Western Pacific Building Materials
Door Hardware by Kwikset
Windows by Milgard Window + Door Window Product : Style Line Series Supplied by TroyCo
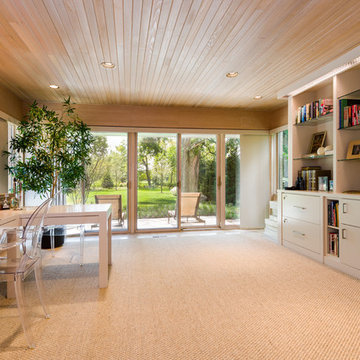
Ispirazione per un atelier minimal di medie dimensioni con pareti beige, moquette, nessun camino, scrivania autoportante e pavimento beige
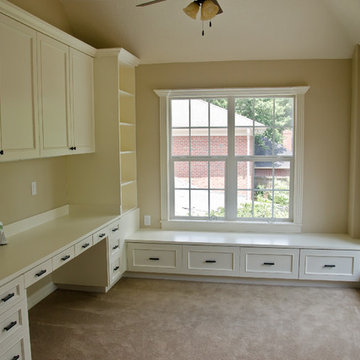
Foto di un grande atelier classico con pareti beige, moquette, nessun camino e scrivania incassata
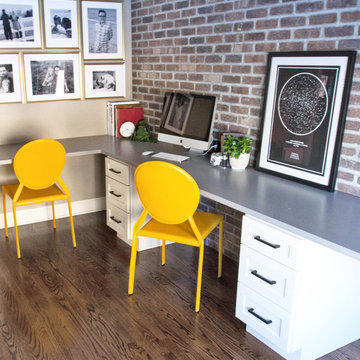
We gave this busy mom/photographer’s home office an industrial chic upgrade with custom work surfaces, plenty of storage, and an incredible brick feature wall!
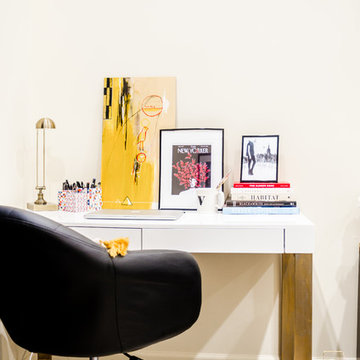
Esempio di un atelier bohémian di medie dimensioni con pareti beige, parquet scuro, scrivania autoportante e pavimento marrone
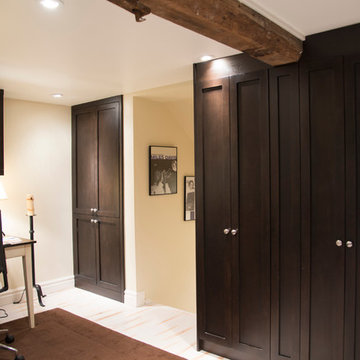
Custom Designed office by Defrancisco Design - www.defranciscodesign.com
Esempio di un atelier minimalista di medie dimensioni con pareti beige, parquet chiaro, nessun camino e scrivania autoportante
Esempio di un atelier minimalista di medie dimensioni con pareti beige, parquet chiaro, nessun camino e scrivania autoportante
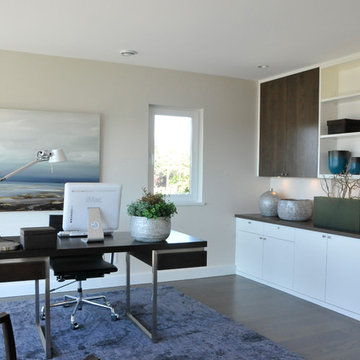
6 stunning waterfront homes along the river in serene Ladner, BC. Interior and exterior residential new construction painting by Warline Painting Ltd. Photos by Ina VanTonder.
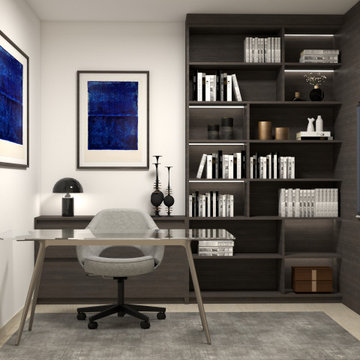
Idee per un piccolo atelier minimalista con pareti beige, pavimento in marmo, scrivania autoportante, pavimento beige e pareti in legno
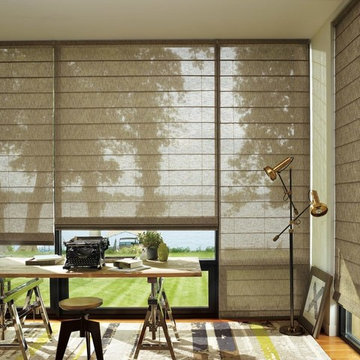
Woven Wood Shades from ceiling to floor provide privacy with a slight view and warm o=up this home office space.
Esempio di un atelier contemporaneo di medie dimensioni con pareti beige, pavimento in legno massello medio, nessun camino, scrivania autoportante e pavimento marrone
Esempio di un atelier contemporaneo di medie dimensioni con pareti beige, pavimento in legno massello medio, nessun camino, scrivania autoportante e pavimento marrone
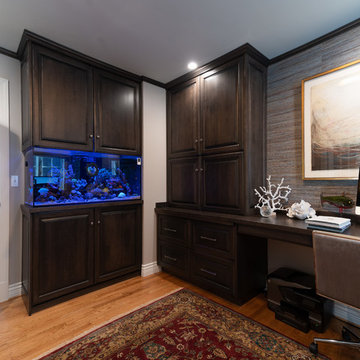
This corner of the office provides lots of storage space. Above the fish tank, the cabinet doors open to provide access to the tank for maintenance & storage below as well.
The cabinet to the right provides lots of storage above and below - there is a pull out desk section that can be used to work on various projects.
Mike Nakamura Photography
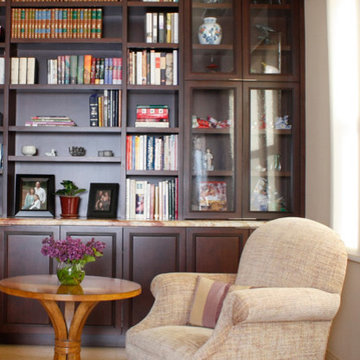
This custom built in was not only a functional addition to the space, but offered the client an area to enjoy and display items for others to see.
Immagine di un atelier tradizionale di medie dimensioni con pareti beige e moquette
Immagine di un atelier tradizionale di medie dimensioni con pareti beige e moquette
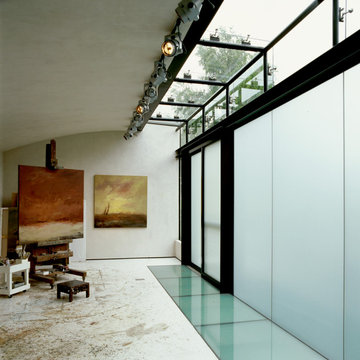
Idee per un piccolo atelier design con pareti beige, pavimento in cemento e pavimento multicolore
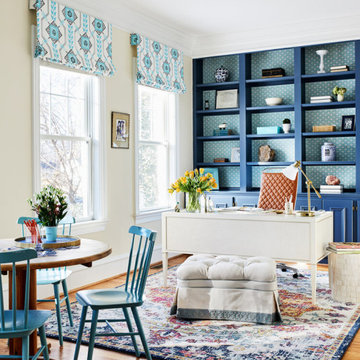
Our St. Pete studio designed this lovely home for a young family using vibrant colors and patterns to create a charming, youthful appeal. We added a beautiful maroon patterned wallpaper in the dining room that matches the furnishings and decor. In the kitchen and breakfast area, we used pops of cheerful blue through accents, decor, and furniture to break the neutrality of the palette. The powder room has a stunning wallpaper highlighting the beautiful round mirror and stylish vanity.
---
Pamela Harvey Interiors offers interior design services in St. Petersburg and Tampa, and throughout Florida's Suncoast area, from Tarpon Springs to Naples, including Bradenton, Lakewood Ranch, and Sarasota.
For more about Pamela Harvey Interiors, see here: https://www.pamelaharveyinteriors.com/
To learn more about this project, see here: https://www.pamelaharveyinteriors.com/portfolio-galleries/young-family-makeover-arlington-va
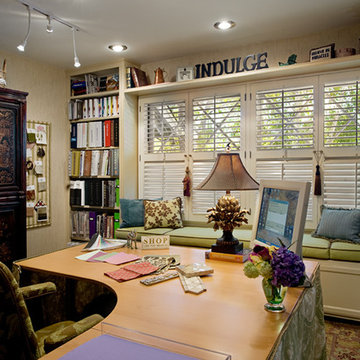
This home office started with IKEA desk components. Bookcases were built on both sides of the window, with a window seat below that has copious storage for office supplies. An antique Asian armoire offers stylish storage for larger items. Custom bulletin boards on either side of the armoire make handy backboards for samples. Walls are covered in grasscloth wallpaper.
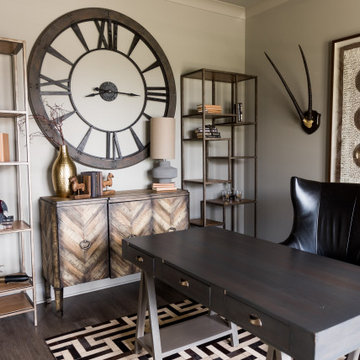
Modern-rustic lights, patterned rugs, warm woods, stone finishes, and colorful upholstery unite in this twist on traditional design.
Project completed by Wendy Langston's Everything Home interior design firm, which serves Carmel, Zionsville, Fishers, Westfield, Noblesville, and Indianapolis.
For more about Everything Home, click here: https://everythinghomedesigns.com/
To learn more about this project, click here:
https://everythinghomedesigns.com/portfolio/chatham-model-home/
Atelier con pareti beige
10