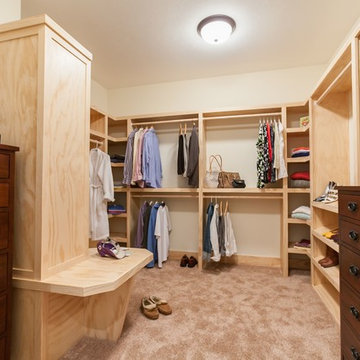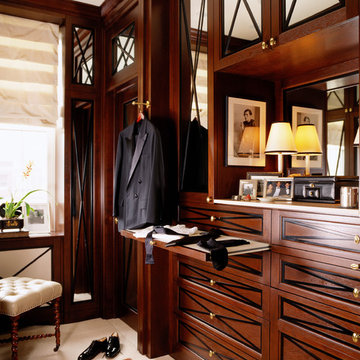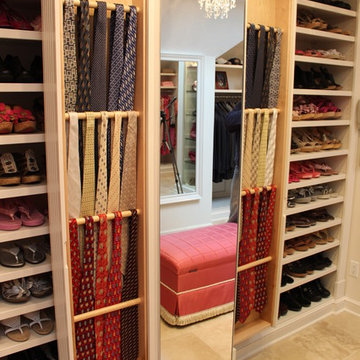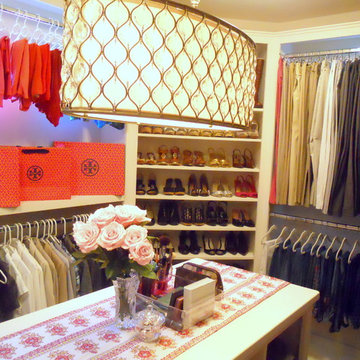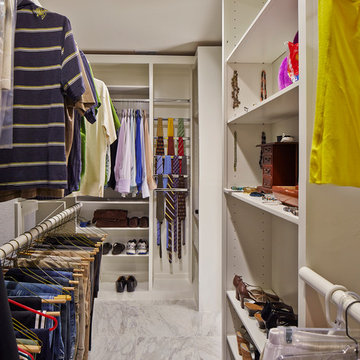Armadi e Cabine Armadio
Filtra anche per:
Budget
Ordina per:Popolari oggi
1 - 20 di 171 foto

Craig Thompson Photography
Esempio di un ampio spazio per vestirsi per donna tradizionale con ante a filo, ante bianche, pavimento marrone e parquet scuro
Esempio di un ampio spazio per vestirsi per donna tradizionale con ante a filo, ante bianche, pavimento marrone e parquet scuro
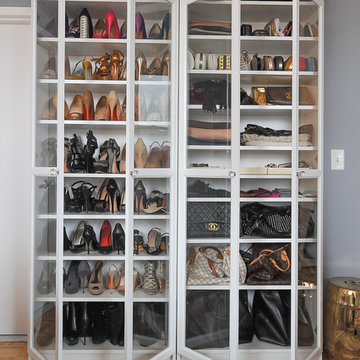
Esempio di armadi e cabine armadio per donna chic con ante di vetro, ante bianche e pavimento in legno massello medio

sabrina hill
Ispirazione per uno spazio per vestirsi per donna tradizionale di medie dimensioni con ante con riquadro incassato, ante bianche, moquette e pavimento beige
Ispirazione per uno spazio per vestirsi per donna tradizionale di medie dimensioni con ante con riquadro incassato, ante bianche, moquette e pavimento beige
Trova il professionista locale adatto per il tuo progetto
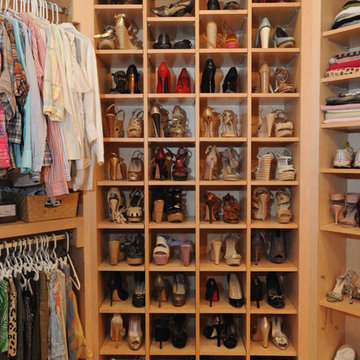
McGinnis Leathers
Immagine di armadi e cabine armadio per donna classici con nessun'anta, ante in legno chiaro, moquette e pavimento beige
Immagine di armadi e cabine armadio per donna classici con nessun'anta, ante in legno chiaro, moquette e pavimento beige

Immagine di una grande cabina armadio unisex chic con nessun'anta, ante bianche, pavimento in legno massello medio e pavimento marrone
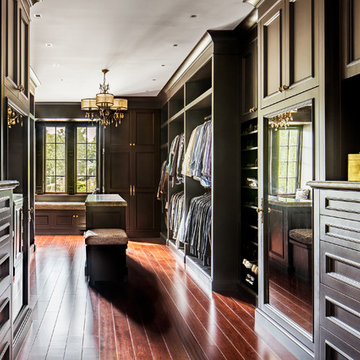
closet Cabinetry: erik kitchen design- avon nj
Interior Design: Rob Hesslein
Esempio di una grande cabina armadio per uomo chic con ante in legno bruno, ante con riquadro incassato e pavimento in legno massello medio
Esempio di una grande cabina armadio per uomo chic con ante in legno bruno, ante con riquadro incassato e pavimento in legno massello medio
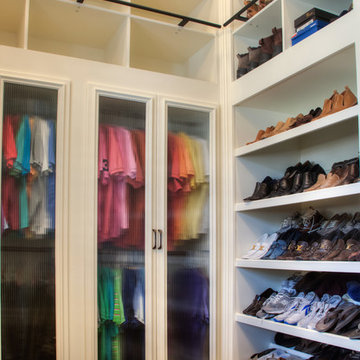
Immagine di uno spazio per vestirsi unisex tradizionale di medie dimensioni con ante di vetro, ante bianche e parquet scuro
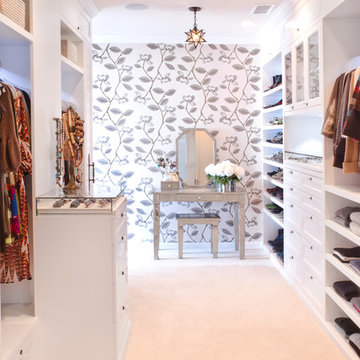
Features of HER closet:
White Paint Grade Wood Cabinetry with Base and Crown
Cedar Lined Drawers for Cashmere Sweaters
Furniture Accessories include Chandeliers and Vanity
Lingerie Inserts
Pull-out Hooks
Scarf Rack
Jewelry Display Case
Sunglass Display Case
Integrated Light Up Rods
Integrated Showcase Lighting
Flat Adjustable Shoe Shelves
Full Length Framed Mirror
Magnolia Wallpaper
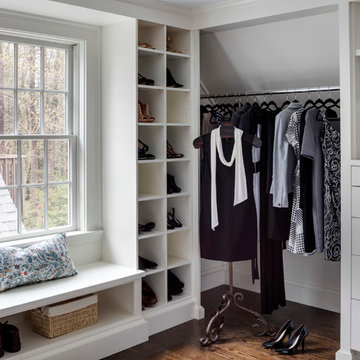
Esempio di uno spazio per vestirsi per donna classico con nessun'anta, ante bianche e pavimento in legno massello medio
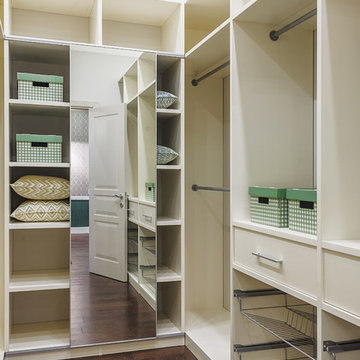
Красюк Сергей.
Idee per una cabina armadio unisex minimal con nessun'anta, ante bianche e parquet scuro
Idee per una cabina armadio unisex minimal con nessun'anta, ante bianche e parquet scuro
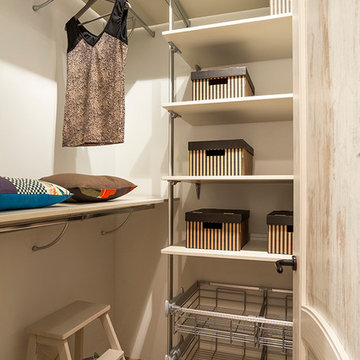
Архитектор-дизайнер Ксения Бобрикова,
Фото Евгений Кулибаба
Ispirazione per una piccola cabina armadio per donna contemporanea con nessun'anta e pavimento beige
Ispirazione per una piccola cabina armadio per donna contemporanea con nessun'anta e pavimento beige
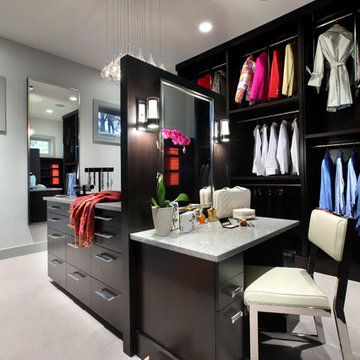
The Hasserton is a sleek take on the waterfront home. This multi-level design exudes modern chic as well as the comfort of a family cottage. The sprawling main floor footprint offers homeowners areas to lounge, a spacious kitchen, a formal dining room, access to outdoor living, and a luxurious master bedroom suite. The upper level features two additional bedrooms and a loft, while the lower level is the entertainment center of the home. A curved beverage bar sits adjacent to comfortable sitting areas. A guest bedroom and exercise facility are also located on this floor.

Built from the ground up on 80 acres outside Dallas, Oregon, this new modern ranch house is a balanced blend of natural and industrial elements. The custom home beautifully combines various materials, unique lines and angles, and attractive finishes throughout. The property owners wanted to create a living space with a strong indoor-outdoor connection. We integrated built-in sky lights, floor-to-ceiling windows and vaulted ceilings to attract ample, natural lighting. The master bathroom is spacious and features an open shower room with soaking tub and natural pebble tiling. There is custom-built cabinetry throughout the home, including extensive closet space, library shelving, and floating side tables in the master bedroom. The home flows easily from one room to the next and features a covered walkway between the garage and house. One of our favorite features in the home is the two-sided fireplace – one side facing the living room and the other facing the outdoor space. In addition to the fireplace, the homeowners can enjoy an outdoor living space including a seating area, in-ground fire pit and soaking tub.
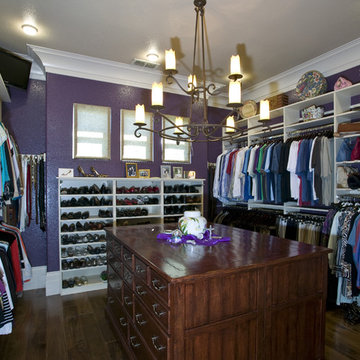
Please visit my website directly by copying and pasting this link directly into your browser: http://www.berensinteriors.com/ to learn more about this project and how we may work together!
A closet need not be typical nor boring. Adding a splash of color and decorative lighting makes for an instant transformation. Robert Naik Photography.
Armadi e Cabine Armadio
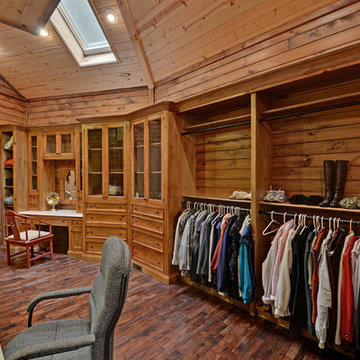
Stuart Wade, Envision Virtual Tours
Immagine di una cabina armadio chic con parquet scuro
Immagine di una cabina armadio chic con parquet scuro
1
