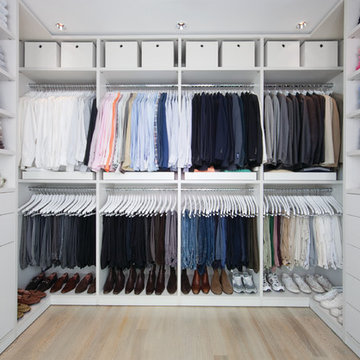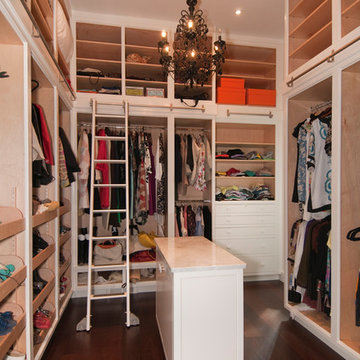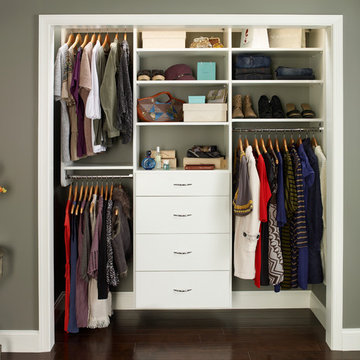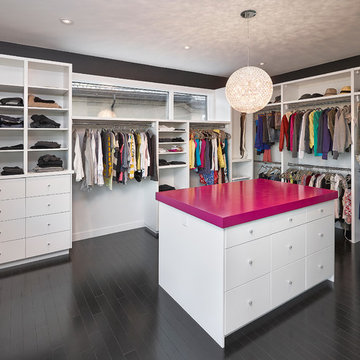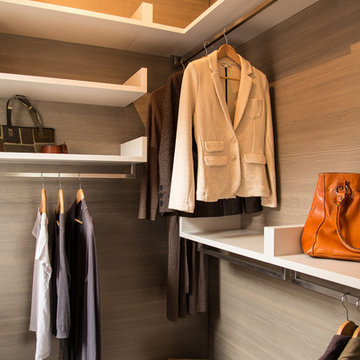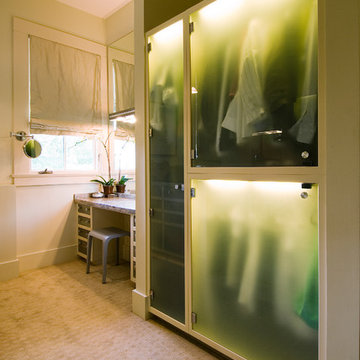Armadi e Cabine Armadio contemporanei
Filtra anche per:
Budget
Ordina per:Popolari oggi
1 - 20 di 61 foto
1 di 3
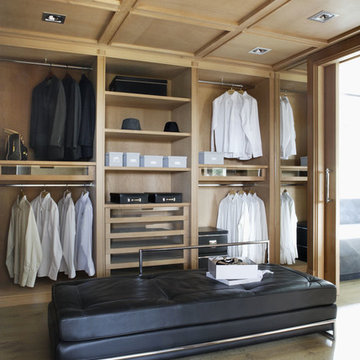
Custom built cedar wood. Coffered ceiling
The wide plank flooring installed is Lignum Elite - Ibiza (Platinum Collection).
Foto di uno spazio per vestirsi minimal
Foto di uno spazio per vestirsi minimal
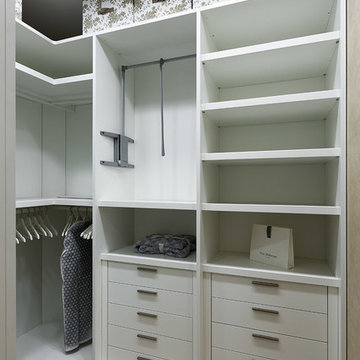
Сорокин Иван
Immagine di una cabina armadio unisex design di medie dimensioni con ante lisce, ante bianche, pavimento beige e parquet chiaro
Immagine di una cabina armadio unisex design di medie dimensioni con ante lisce, ante bianche, pavimento beige e parquet chiaro
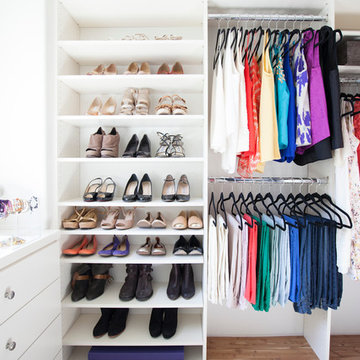
Foto di una cabina armadio per donna contemporanea con nessun'anta, ante bianche e pavimento in legno massello medio
Trova il professionista locale adatto per il tuo progetto
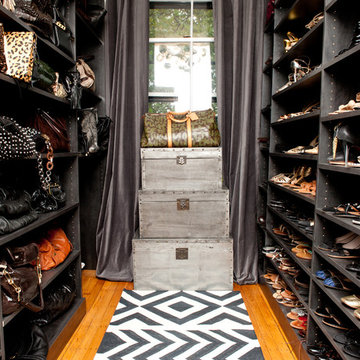
If accessory storage is what you are looking for this is the closet for you! Along the right side there are flat shoe shelves for all of the shoes and along the left the shelves are slightly deeper to accommodate for the varying sizes of handbags.
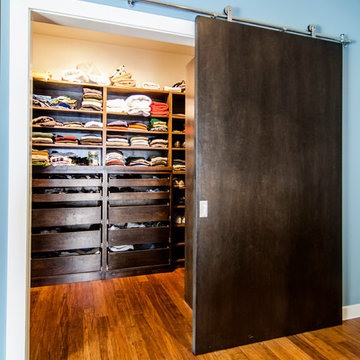
This barn door opens up a dream closet. Photos by Versatile Imaging
Ispirazione per armadi e cabine armadio design
Ispirazione per armadi e cabine armadio design
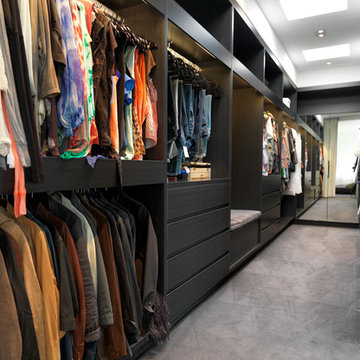
White terrazzo floors, white walls and white ceilings provide a stunning backdrop to the owners’ impressive collection of artwork. Custom design dominates throughout the house, with striking light fittings and bespoke furniture items featuring in every room of the house. Indoor material selection blends to the outdoor to create entertaining areas of impressive proportions.
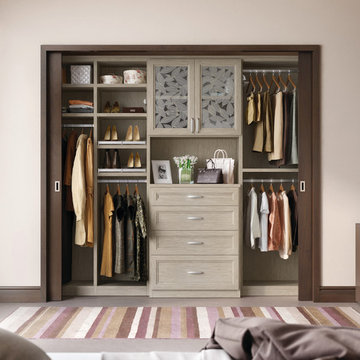
Complete with chic sliding doors, this reach-in closet reveals an elegant storage solution that maximizes space.
Foto di un armadio o armadio a muro per donna contemporaneo di medie dimensioni con ante in legno chiaro e moquette
Foto di un armadio o armadio a muro per donna contemporaneo di medie dimensioni con ante in legno chiaro e moquette
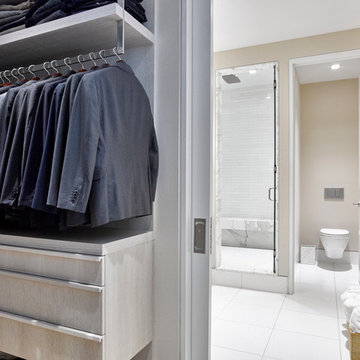
A bachelor in the city needs a great closet. Meshberg Group outfitted this masculine walk in closet in bleached white rift oak built-in custom cabinetry and milled steel flat bar hardware. With a pocket door leading to the master bath, everything our bachelor client needed to get ready for a night out on the town or a day at the office was at his fingertips.
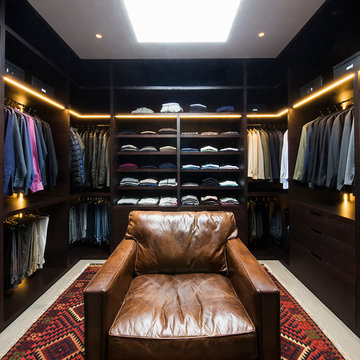
Pablo Vicens Hualde
Esempio di una grande cabina armadio unisex design con nessun'anta, ante in legno bruno e moquette
Esempio di una grande cabina armadio unisex design con nessun'anta, ante in legno bruno e moquette
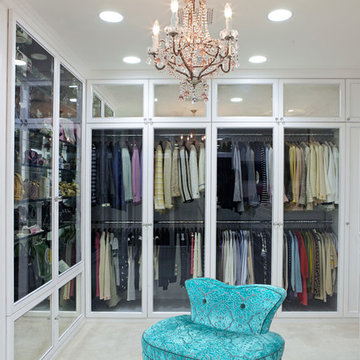
Photo Credit: Douglas Hill
Idee per una cabina armadio design con ante bianche
Idee per una cabina armadio design con ante bianche
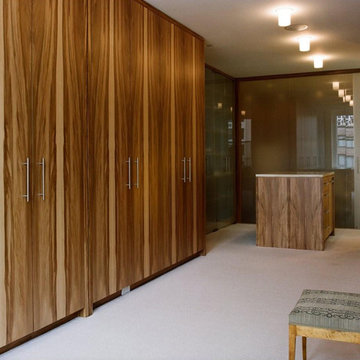
Idee per uno spazio per vestirsi unisex design con ante lisce, ante in legno scuro e moquette
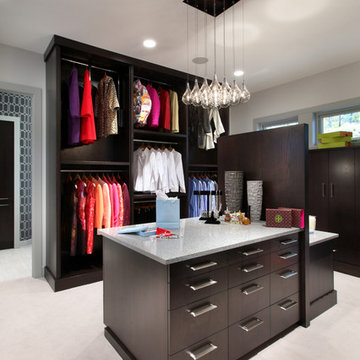
The Hasserton is a sleek take on the waterfront home. This multi-level design exudes modern chic as well as the comfort of a family cottage. The sprawling main floor footprint offers homeowners areas to lounge, a spacious kitchen, a formal dining room, access to outdoor living, and a luxurious master bedroom suite. The upper level features two additional bedrooms and a loft, while the lower level is the entertainment center of the home. A curved beverage bar sits adjacent to comfortable sitting areas. A guest bedroom and exercise facility are also located on this floor.
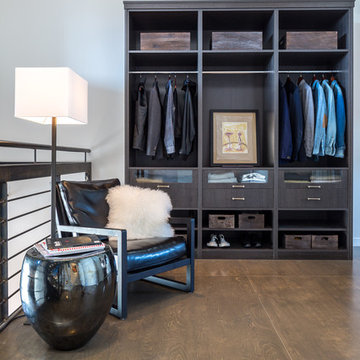
brian thomas jones
Esempio di armadi e cabine armadio per uomo contemporanei con nessun'anta e ante in legno bruno
Esempio di armadi e cabine armadio per uomo contemporanei con nessun'anta e ante in legno bruno
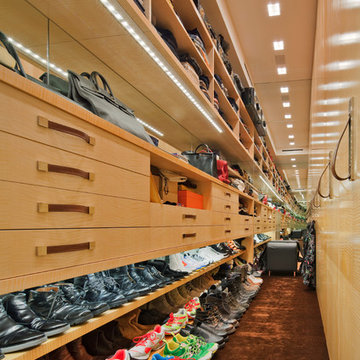
Ispirazione per una grande cabina armadio unisex minimal con ante lisce, ante in legno chiaro, moquette e pavimento marrone
Armadi e Cabine Armadio contemporanei
1
