Grandi Armadi e Cabine Armadio
Filtra anche per:
Budget
Ordina per:Popolari oggi
1 - 20 di 35 foto
1 di 3

Immagine di una grande cabina armadio unisex chic con nessun'anta, ante bianche, pavimento in legno massello medio e pavimento marrone
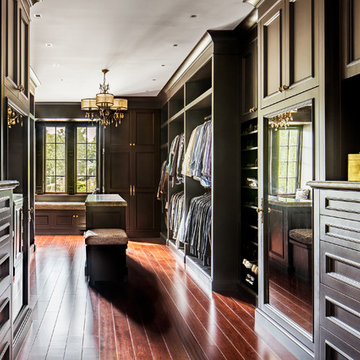
closet Cabinetry: erik kitchen design- avon nj
Interior Design: Rob Hesslein
Esempio di una grande cabina armadio per uomo chic con ante in legno bruno, ante con riquadro incassato e pavimento in legno massello medio
Esempio di una grande cabina armadio per uomo chic con ante in legno bruno, ante con riquadro incassato e pavimento in legno massello medio
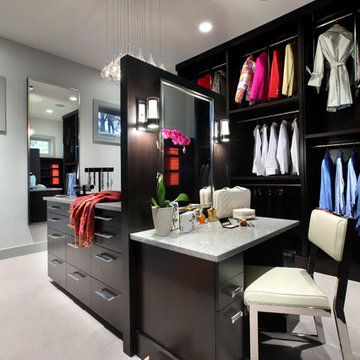
The Hasserton is a sleek take on the waterfront home. This multi-level design exudes modern chic as well as the comfort of a family cottage. The sprawling main floor footprint offers homeowners areas to lounge, a spacious kitchen, a formal dining room, access to outdoor living, and a luxurious master bedroom suite. The upper level features two additional bedrooms and a loft, while the lower level is the entertainment center of the home. A curved beverage bar sits adjacent to comfortable sitting areas. A guest bedroom and exercise facility are also located on this floor.

Built from the ground up on 80 acres outside Dallas, Oregon, this new modern ranch house is a balanced blend of natural and industrial elements. The custom home beautifully combines various materials, unique lines and angles, and attractive finishes throughout. The property owners wanted to create a living space with a strong indoor-outdoor connection. We integrated built-in sky lights, floor-to-ceiling windows and vaulted ceilings to attract ample, natural lighting. The master bathroom is spacious and features an open shower room with soaking tub and natural pebble tiling. There is custom-built cabinetry throughout the home, including extensive closet space, library shelving, and floating side tables in the master bedroom. The home flows easily from one room to the next and features a covered walkway between the garage and house. One of our favorite features in the home is the two-sided fireplace – one side facing the living room and the other facing the outdoor space. In addition to the fireplace, the homeowners can enjoy an outdoor living space including a seating area, in-ground fire pit and soaking tub.
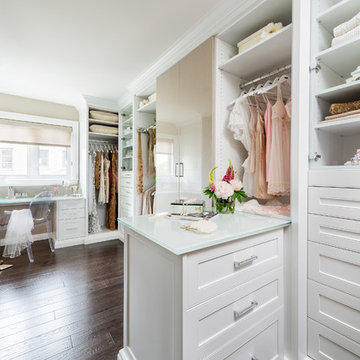
Immagine di una grande cabina armadio per donna chic con parquet scuro, ante con riquadro incassato, ante bianche e pavimento marrone
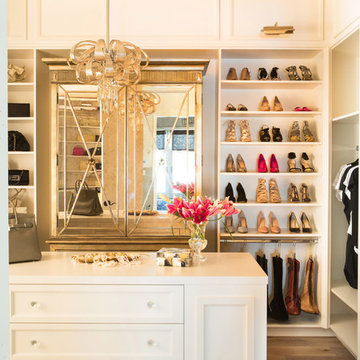
Lori Dennis Interior Design
SoCal Contractor Construction
Erika Bierman Photography
Foto di una grande cabina armadio per donna classica con ante bianche, pavimento in legno massello medio e ante con riquadro incassato
Foto di una grande cabina armadio per donna classica con ante bianche, pavimento in legno massello medio e ante con riquadro incassato
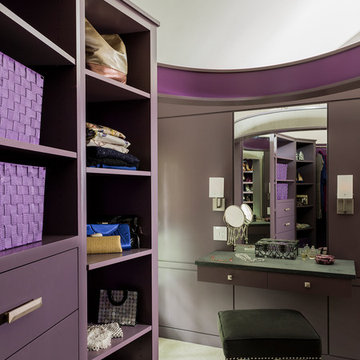
Michael J. Lee Photography
Master Suite, Kitchen, Dining Room, and Family Room renovation project.
Paint: Ben. Moore "Kasbah" and "Autumn Purple"
Interior view of the oval closet and dressing table.

The gentleman's walk-in closet and dressing area feature natural wood shelving and cabinetry with a medium custom stain applied by master skilled artisans.
Interior Architecture by Brian O'Keefe Architect, PC, with Interior Design by Marjorie Shushan.
Featured in Architectural Digest.
Photo by Liz Ordonoz.
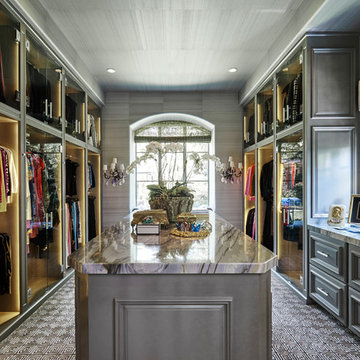
Photography by Stephen Karlisch
Foto di una grande cabina armadio unisex tradizionale con ante con bugna sagomata, ante grigie e moquette
Foto di una grande cabina armadio unisex tradizionale con ante con bugna sagomata, ante grigie e moquette
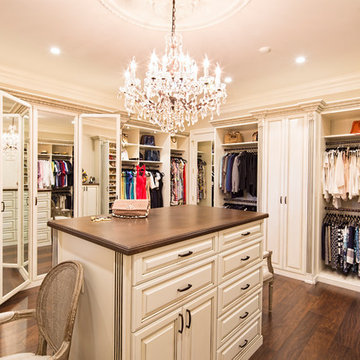
Antique white walk-in closet offers abundant shoe and handbag storage. Note the special java glazing and classical embellishments such as decorative molding and acanthus leaf corbels.
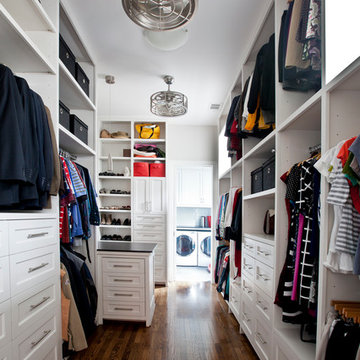
Ispirazione per una grande cabina armadio unisex chic con ante con riquadro incassato, ante bianche e parquet scuro
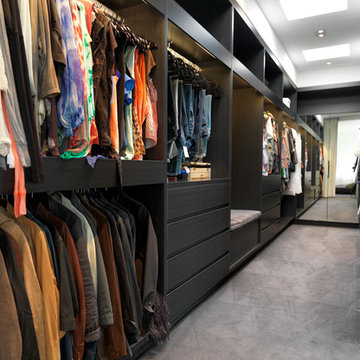
White terrazzo floors, white walls and white ceilings provide a stunning backdrop to the owners’ impressive collection of artwork. Custom design dominates throughout the house, with striking light fittings and bespoke furniture items featuring in every room of the house. Indoor material selection blends to the outdoor to create entertaining areas of impressive proportions.
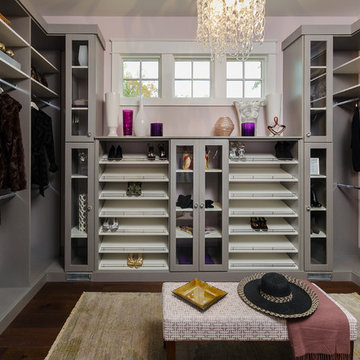
Step into your own boutique in this wonderful lady's dressing room! Silver Frost Melamine Cabinetry is complimented by the white shelves.
Idee per un grande spazio per vestirsi per donna classico con ante grigie, parquet scuro, pavimento marrone e nessun'anta
Idee per un grande spazio per vestirsi per donna classico con ante grigie, parquet scuro, pavimento marrone e nessun'anta
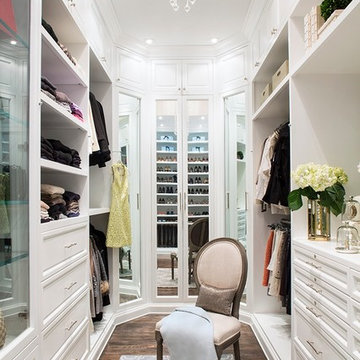
Interiors by SFA Design
Photography by Meghan Beierle-O'Brien
Immagine di un grande spazio per vestirsi per donna classico con nessun'anta, ante bianche, pavimento marrone e parquet scuro
Immagine di un grande spazio per vestirsi per donna classico con nessun'anta, ante bianche, pavimento marrone e parquet scuro
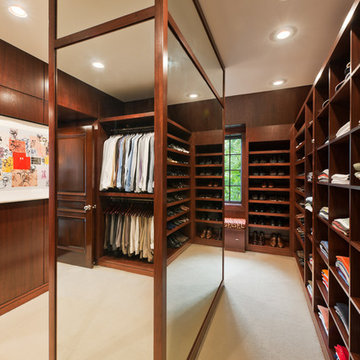
Architect: Peter Zimmerman, Peter Zimmerman Architects
Interior Designer: Allison Forbes, Forbes Design Consultants
Photographer: Tom Crane
Ispirazione per una grande cabina armadio per uomo chic con nessun'anta, ante in legno bruno e moquette
Ispirazione per una grande cabina armadio per uomo chic con nessun'anta, ante in legno bruno e moquette
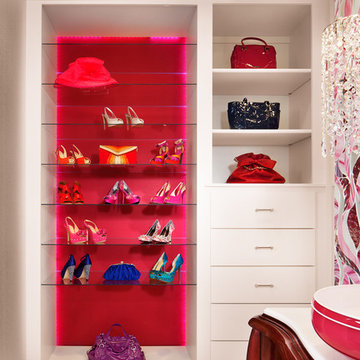
Dressing Room
Photo by Casey Dunn
Immagine di un grande spazio per vestirsi per donna contemporaneo con ante lisce, ante bianche e pavimento in marmo
Immagine di un grande spazio per vestirsi per donna contemporaneo con ante lisce, ante bianche e pavimento in marmo
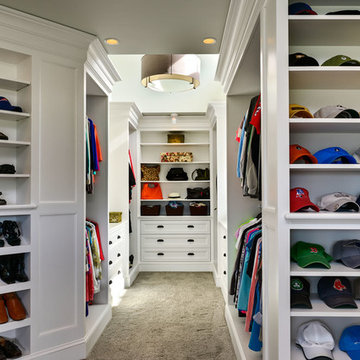
Photo Credit: Rob Karosis
Foto di una grande cabina armadio unisex stile marino con nessun'anta, ante bianche e moquette
Foto di una grande cabina armadio unisex stile marino con nessun'anta, ante bianche e moquette
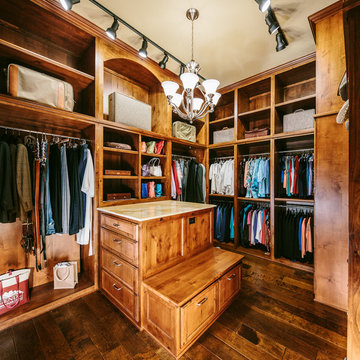
Foto di una grande cabina armadio unisex classica con ante con bugna sagomata, ante in legno scuro e parquet scuro
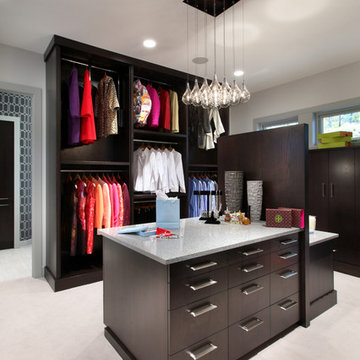
The Hasserton is a sleek take on the waterfront home. This multi-level design exudes modern chic as well as the comfort of a family cottage. The sprawling main floor footprint offers homeowners areas to lounge, a spacious kitchen, a formal dining room, access to outdoor living, and a luxurious master bedroom suite. The upper level features two additional bedrooms and a loft, while the lower level is the entertainment center of the home. A curved beverage bar sits adjacent to comfortable sitting areas. A guest bedroom and exercise facility are also located on this floor.
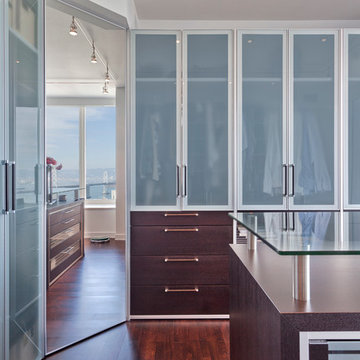
Scott Hargis
Immagine di una grande cabina armadio unisex design con ante di vetro, ante marroni e parquet scuro
Immagine di una grande cabina armadio unisex design con ante di vetro, ante marroni e parquet scuro
Grandi Armadi e Cabine Armadio
1