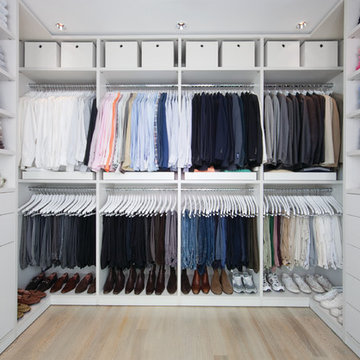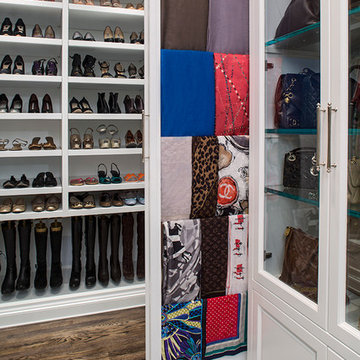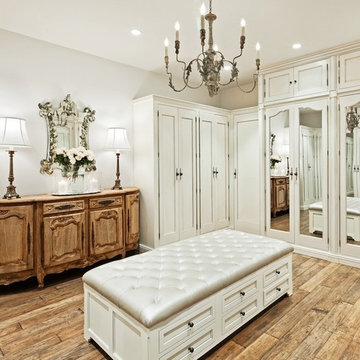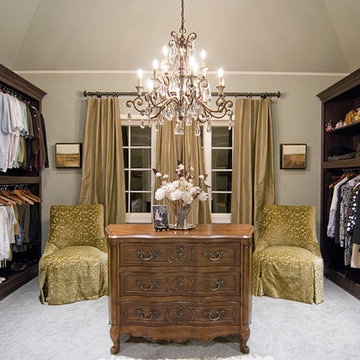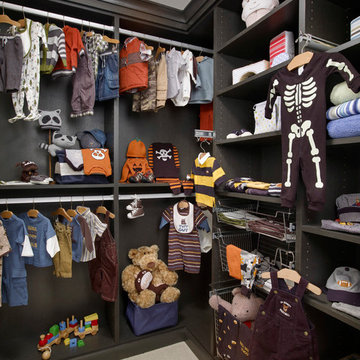Spazi per Vestirsi
Filtra anche per:
Budget
Ordina per:Popolari oggi
1 - 20 di 32 foto
1 di 3
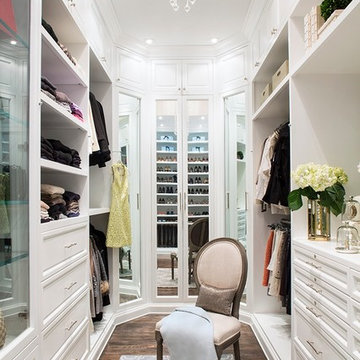
Interiors by SFA Design
Photography by Meghan Beierle-O'Brien
Immagine di un grande spazio per vestirsi per donna classico con nessun'anta, ante bianche, pavimento marrone e parquet scuro
Immagine di un grande spazio per vestirsi per donna classico con nessun'anta, ante bianche, pavimento marrone e parquet scuro
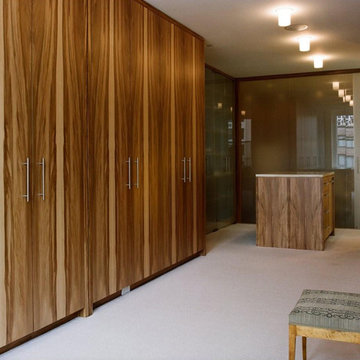
Idee per uno spazio per vestirsi unisex design con ante lisce, ante in legno scuro e moquette
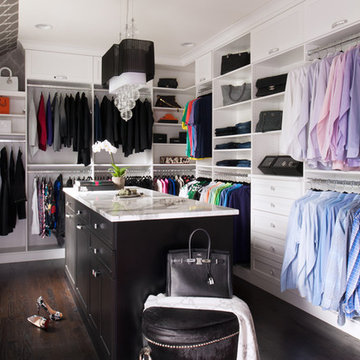
Idee per uno spazio per vestirsi unisex tradizionale con nessun'anta, ante bianche e parquet scuro

Photos by Julie Soefer
Immagine di uno spazio per vestirsi unisex classico con ante in stile shaker, ante bianche e pavimento grigio
Immagine di uno spazio per vestirsi unisex classico con ante in stile shaker, ante bianche e pavimento grigio

Craig Thompson Photography
Esempio di un ampio spazio per vestirsi per donna tradizionale con ante a filo, ante bianche, pavimento marrone e parquet scuro
Esempio di un ampio spazio per vestirsi per donna tradizionale con ante a filo, ante bianche, pavimento marrone e parquet scuro
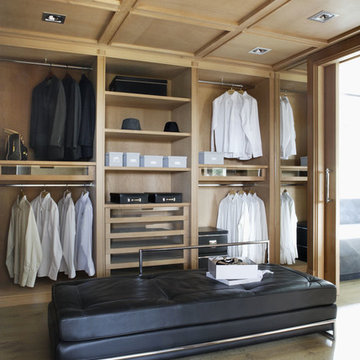
Custom built cedar wood. Coffered ceiling
The wide plank flooring installed is Lignum Elite - Ibiza (Platinum Collection).
Foto di uno spazio per vestirsi minimal
Foto di uno spazio per vestirsi minimal
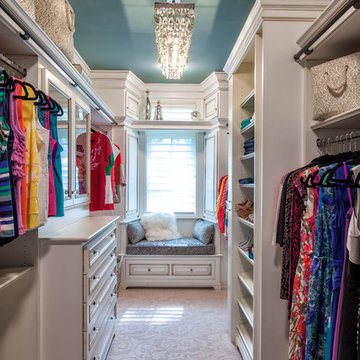
This incredible closet is custom in every way. It was designed to meet the specific needs and desires of our client. The cabinetry was slightly distressed, glazed and load with extensive detail. The rolling ladder moves around entire closet for upper storage. Several pull out and slide out shelves, scarf racks, hanger racks and custom storage accessories were included in the design. A custom dresser with upper glass cabinets along with built-in hamper are also included. It wouldn't be complete without a vertical, tilted shoe rack. Ceiling painted in a rich robin’s egg blue with sparkle additive sets this closet apart from any other. The custom upholstered storage bench with pillows at the end of the room and crystal chandelier finishes this room beautifully. Photo Credit - Hall Of Portraits

sabrina hill
Ispirazione per uno spazio per vestirsi per donna tradizionale di medie dimensioni con ante con riquadro incassato, ante bianche, moquette e pavimento beige
Ispirazione per uno spazio per vestirsi per donna tradizionale di medie dimensioni con ante con riquadro incassato, ante bianche, moquette e pavimento beige
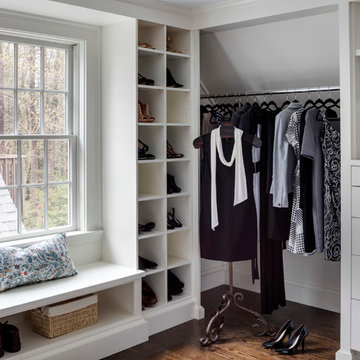
Esempio di uno spazio per vestirsi per donna classico con nessun'anta, ante bianche e pavimento in legno massello medio
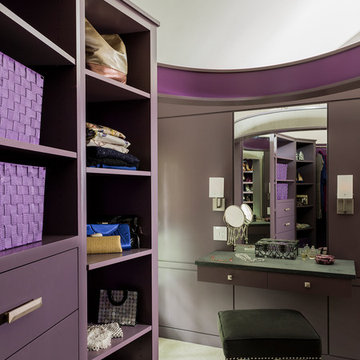
Michael J. Lee Photography
Master Suite, Kitchen, Dining Room, and Family Room renovation project.
Paint: Ben. Moore "Kasbah" and "Autumn Purple"
Interior view of the oval closet and dressing table.
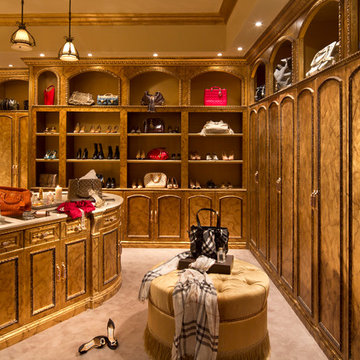
Idee per un ampio spazio per vestirsi per donna chic con moquette, pavimento beige e ante con riquadro incassato
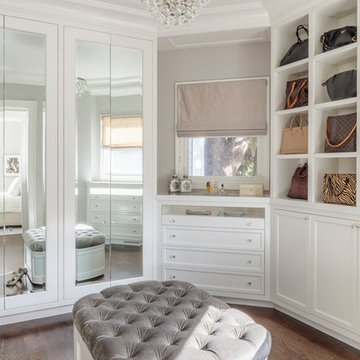
David Duncan Livingston
Idee per uno spazio per vestirsi per donna tradizionale con ante bianche, parquet scuro, pavimento marrone e ante con riquadro incassato
Idee per uno spazio per vestirsi per donna tradizionale con ante bianche, parquet scuro, pavimento marrone e ante con riquadro incassato
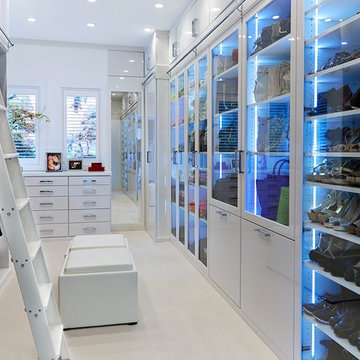
Photography by Jorge Alvarez.
Immagine di un ampio spazio per vestirsi unisex contemporaneo con ante bianche, ante di vetro, moquette e pavimento beige
Immagine di un ampio spazio per vestirsi unisex contemporaneo con ante bianche, ante di vetro, moquette e pavimento beige
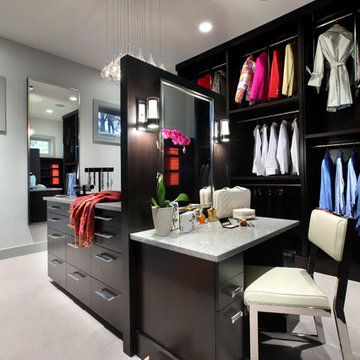
The Hasserton is a sleek take on the waterfront home. This multi-level design exudes modern chic as well as the comfort of a family cottage. The sprawling main floor footprint offers homeowners areas to lounge, a spacious kitchen, a formal dining room, access to outdoor living, and a luxurious master bedroom suite. The upper level features two additional bedrooms and a loft, while the lower level is the entertainment center of the home. A curved beverage bar sits adjacent to comfortable sitting areas. A guest bedroom and exercise facility are also located on this floor.
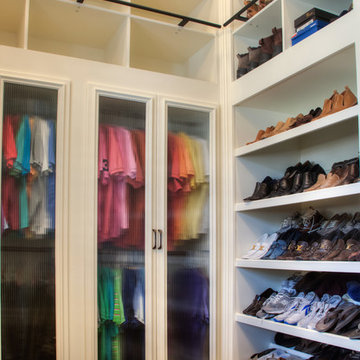
Immagine di uno spazio per vestirsi unisex tradizionale di medie dimensioni con ante di vetro, ante bianche e parquet scuro
Spazi per Vestirsi
1
