Armadi e Cabine Armadio
Filtra anche per:
Budget
Ordina per:Popolari oggi
201 - 220 di 14.890 foto
1 di 2
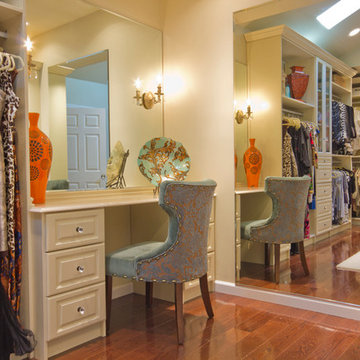
This space truly allowed us to create a luxurious walk in closet with a boutique feel. The room has plenty of volume with the vaulted ceiling and terrific lighting. The vanity area is not only beautiful but very functional was well.
Bella Systems
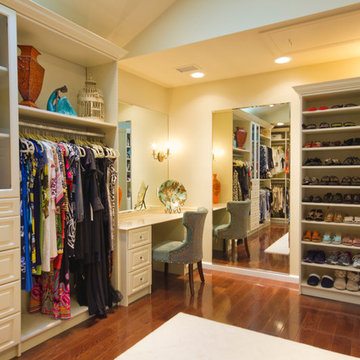
This space truly allowed us to create a luxurious walk in closet with a boutique feel. The room has plenty of volume with the vaulted ceiling and terrific lighting. The vanity area is not only beautiful but very functional was well.
Bella Systems
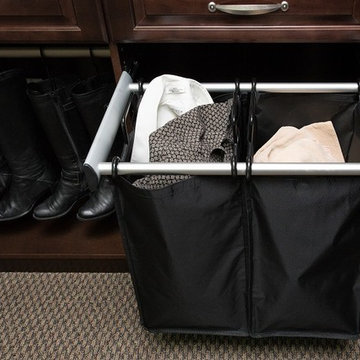
Photo: Karine Weiller
Ispirazione per una grande cabina armadio unisex classica con ante con bugna sagomata, ante in legno bruno, moquette e pavimento multicolore
Ispirazione per una grande cabina armadio unisex classica con ante con bugna sagomata, ante in legno bruno, moquette e pavimento multicolore
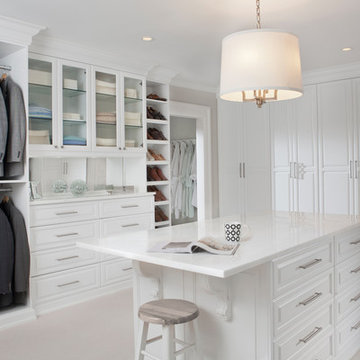
We built this stunning dressing room in maple wood with a crisp white painted finish. The space features a bench radiator cover, hutch, center island, enclosed shoe wall with numerous shelves and cubbies, abundant hanging storage, Revere Style doors and a vanity. The beautiful marble counter tops and other decorative items were supplied by the homeowner. The Island has deep velvet lined drawers, double jewelry drawers, large hampers and decorative corbels under the extended overhang. The hutch has clear glass shelves, framed glass door fronts and surface mounted LED lighting. The dressing room features brushed chrome tie racks, belt racks, scarf racks and valet rods.
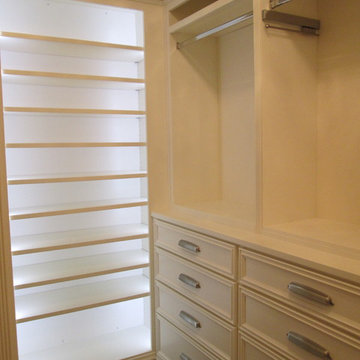
Shoe rack with back lite lighting.
Idee per una cabina armadio per donna tradizionale di medie dimensioni con ante lisce, ante bianche e moquette
Idee per una cabina armadio per donna tradizionale di medie dimensioni con ante lisce, ante bianche e moquette
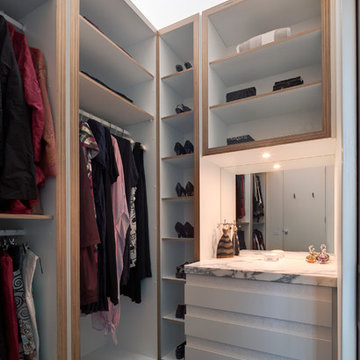
The walk in wardrobe provides ample and neatly ordered storage. Photo by Peter Bennetts
Idee per una piccola cabina armadio per donna contemporanea con ante lisce, ante bianche e pavimento in cemento
Idee per una piccola cabina armadio per donna contemporanea con ante lisce, ante bianche e pavimento in cemento
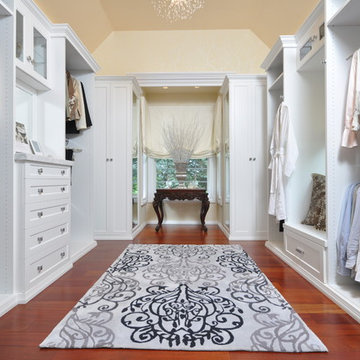
Paul Wesley
Ispirazione per una cabina armadio unisex chic di medie dimensioni con ante con riquadro incassato, ante bianche e pavimento in legno massello medio
Ispirazione per una cabina armadio unisex chic di medie dimensioni con ante con riquadro incassato, ante bianche e pavimento in legno massello medio

Walking closet with shelving unit and dresser, painted ceilings with recessed lighting, light hardwood floors in mid-century-modern renovation and addition in Berkeley hills, California
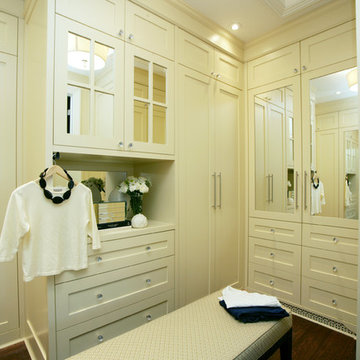
Master bedroom built-in closet. Half and Full length mirrors (opposite wall) to check on your ensemble before heading out to greet the world.
This project is 5+ years old. Most items shown are custom (eg. millwork, upholstered furniture, drapery). Most goods are no longer available. Benjamin Moore paint.

Ispirazione per una grande cabina armadio per uomo tradizionale con nessun'anta, ante in legno bruno, pavimento nero e parquet scuro
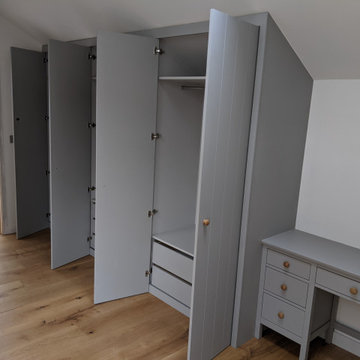
Foto di un grande armadio incassato country con ante a filo, ante grigie, pavimento in legno massello medio e pavimento marrone
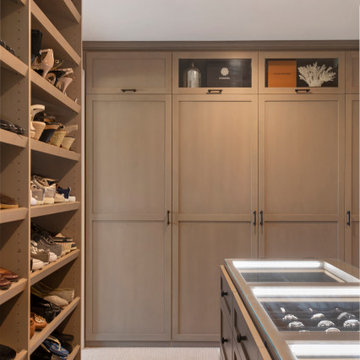
Custom walk in closet with a island to display watches and jewelry designed JL Interiors.
JL Interiors is a LA-based creative/diverse firm that specializes in residential interiors. JL Interiors empowers homeowners to design their dream home that they can be proud of! The design isn’t just about making things beautiful; it’s also about making things work beautifully. Contact us for a free consultation Hello@JLinteriors.design _ 310.390.6849_ www.JLinteriors.design

Check out this beautiful wardrobe project we just completed for our lovely returning client!
We have worked tirelessly to transform that awkward space under the sloped ceiling into a stunning, functional masterpiece. By collabortating with the client we've maximized every inch of that challenging area, creating a tailored wardrobe that seamlessly integrates with the unique architectural features of their home.
Don't miss out on the opportunity to enhance your living space. Contact us today and let us bring our expertise to your home, creating a customized solution that meets your unique needs and elevates your lifestyle. Let's make your home shine with smart spaces and bespoke designs!Contact us if you feel like your home would benefit from a one of a kind, signature furniture piece.
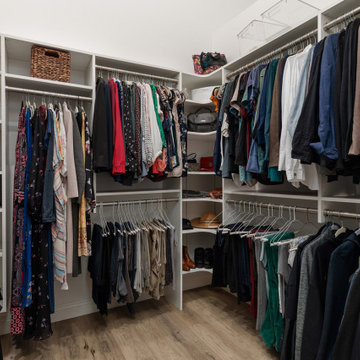
This outdated bathroom had a large garden tub that took up to much space and a very small shower and walk in closet. Not ideal for the primary bath. We removed the tub surround and added a new free standing tub that was better proportioned for the space. The entrance to the bathroom was moved to the other side of the room which allowed for the closet to enlarge and the shower to double in size. A fresh blue pallet was used with pattern and texture in mind. Large scale 24" x 48" tile was used in the shower to give it a slab like appearance. The marble and glass pebbles add a touch of sparkle to the shower floor and accent stripe. A marble herringbone was used as the vanity backsplash for interest. Storage was the goal in this bath. We achieved it by increasing the main vanity in length and adding a pantry with pull outs. The make up vanity has a cabinet that pulls out and stores all the tools for hair care.
A custom closet was added with shoe and handbag storage, a built in ironing board and plenty of hanging space. LVP was placed throughout the space to tie the closet and primary bedroom together.
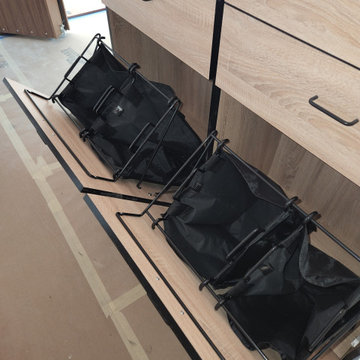
Premium closet "Southern Artika" with black edgebanding, hanging, shelving, bench, island and tilt out hampers
Idee per una grande cabina armadio con ante lisce, ante in legno chiaro e pavimento in legno massello medio
Idee per una grande cabina armadio con ante lisce, ante in legno chiaro e pavimento in legno massello medio
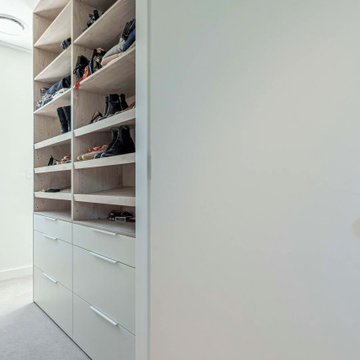
Idee per una grande cabina armadio unisex contemporanea con ante lisce, ante bianche, moquette e pavimento beige

Immagine di una cabina armadio unisex tradizionale di medie dimensioni con ante lisce, ante bianche, parquet chiaro, pavimento marrone e soffitto in carta da parati

East wall of this walk-in closet. Cabinet doors are open to reveal storage for pants, belts, and some long hang dresses and jumpsuits. A built-in tilt hamper sits below the long hang section. The pants are arranged on 6 slide out racks.

Inspired by the iconic American farmhouse, this transitional home blends a modern sense of space and living with traditional form and materials. Details are streamlined and modernized, while the overall form echoes American nastolgia. Past the expansive and welcoming front patio, one enters through the element of glass tying together the two main brick masses.
The airiness of the entry glass wall is carried throughout the home with vaulted ceilings, generous views to the outside and an open tread stair with a metal rail system. The modern openness is balanced by the traditional warmth of interior details, including fireplaces, wood ceiling beams and transitional light fixtures, and the restrained proportion of windows.
The home takes advantage of the Colorado sun by maximizing the southern light into the family spaces and Master Bedroom, orienting the Kitchen, Great Room and informal dining around the outdoor living space through views and multi-slide doors, the formal Dining Room spills out to the front patio through a wall of French doors, and the 2nd floor is dominated by a glass wall to the front and a balcony to the rear.
As a home for the modern family, it seeks to balance expansive gathering spaces throughout all three levels, both indoors and out, while also providing quiet respites such as the 5-piece Master Suite flooded with southern light, the 2nd floor Reading Nook overlooking the street, nestled between the Master and secondary bedrooms, and the Home Office projecting out into the private rear yard. This home promises to flex with the family looking to entertain or stay in for a quiet evening.
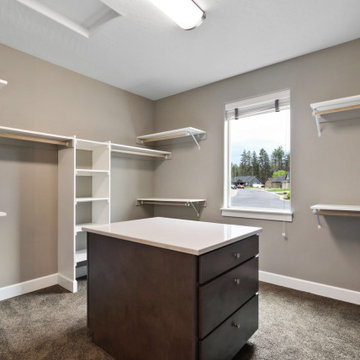
Walk in closet
Idee per una grande cabina armadio unisex stile americano con ante in stile shaker, ante in legno scuro, moquette e pavimento marrone
Idee per una grande cabina armadio unisex stile americano con ante in stile shaker, ante in legno scuro, moquette e pavimento marrone
Armadi e Cabine Armadio
11