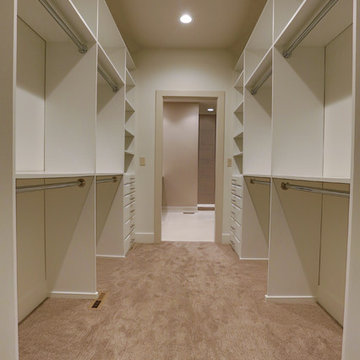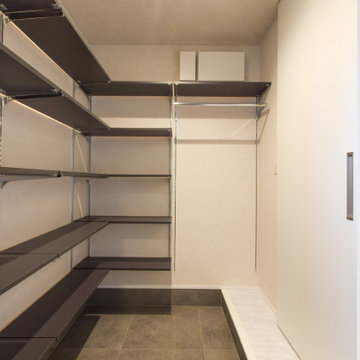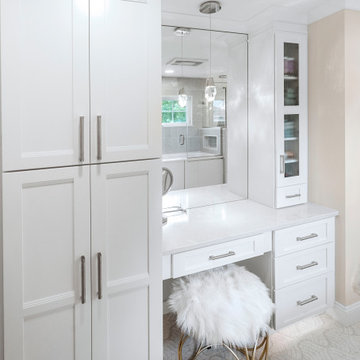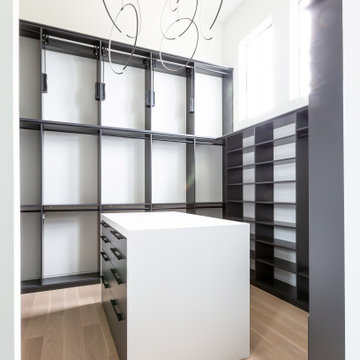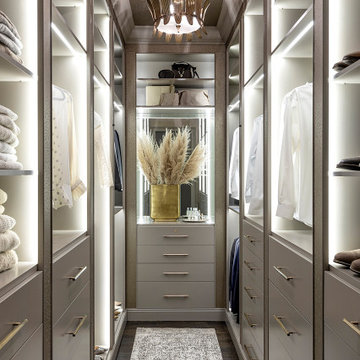Armadi e Cabine Armadio moderni
Filtra anche per:
Budget
Ordina per:Popolari oggi
1 - 20 di 29.424 foto
1 di 2
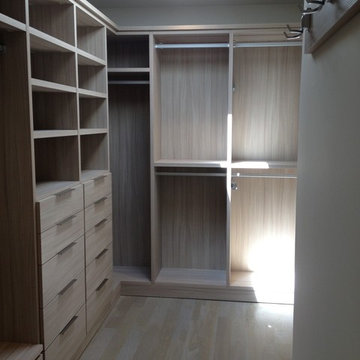
Cassini Beach Master Closet w Sliding Glass Doors
Immagine di armadi e cabine armadio minimalisti
Immagine di armadi e cabine armadio minimalisti

Beautiful master closet, floor mounted. With Plenty of drawers and a mixture of hanging.
Foto di un armadio o armadio a muro unisex moderno di medie dimensioni con ante lisce, ante bianche e parquet chiaro
Foto di un armadio o armadio a muro unisex moderno di medie dimensioni con ante lisce, ante bianche e parquet chiaro
Trova il professionista locale adatto per il tuo progetto
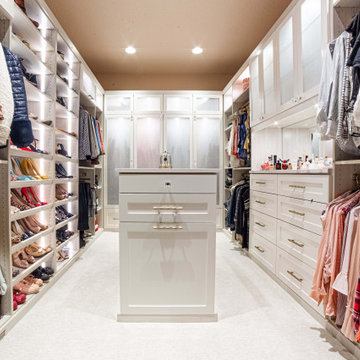
Contemporary Walk-in closet in white melamine with island.
Foto di armadi e cabine armadio minimalisti
Foto di armadi e cabine armadio minimalisti

A custom built in closet space with drawers and cabinet storage in Hard Rock Maple Painted White - Shaker Style cabinets.
Photo by Frost Photography LLC
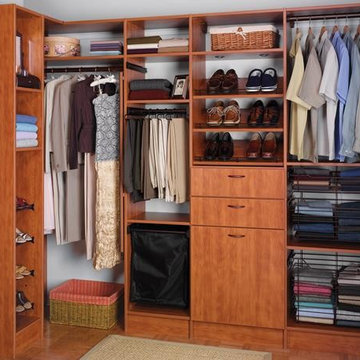
Custom Walk-In Closet shown in a Mahogany finish. This simple and efficient design provides maximum storage for a medium to small space. Integrated hanging areas provide long hang areas for dresses and coats as well as two short hang areas for shirts and pants. Modern metal storage baskets and shoe racks as well as two built in hamper systems (Seen at center lower drawer and lower left of drawers) add to the efficiency of this design. Finishing touches include bronze accent hardware and lower toe kicks.
Call Today to schedule your free in home consultation, and be sure to ask about our monthly promotions.
Tailored Living® & Premier Garage® Grand Strand / Mount Pleasant
OFFICE: 843-957-3309
EMAIL: jsnash@tailoredliving.com
WEB: tailoredliving.com/myrtlebeach
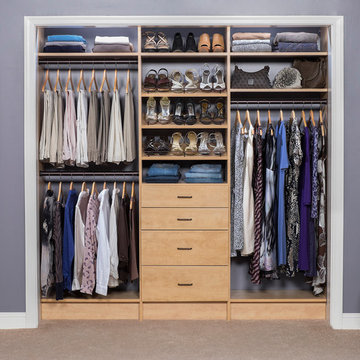
Modern Draw front in Secret.
Esempio di un piccolo armadio o armadio a muro per donna moderno con ante lisce, ante in legno chiaro e moquette
Esempio di un piccolo armadio o armadio a muro per donna moderno con ante lisce, ante in legno chiaro e moquette
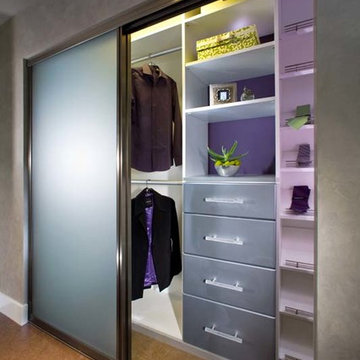
Even a simple wall closet can have style and sophistication! Our white wall closet with brushed aluminum faces and molding really take a small white closet and make it spectacular. Add the sliding doors with the sand blasted glass and the antique bronze frame and you have a simple wall closet taken to the next level!
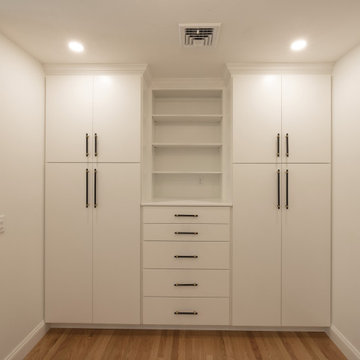
Idee per armadi e cabine armadio moderni con ante bianche e pavimento in legno massello medio
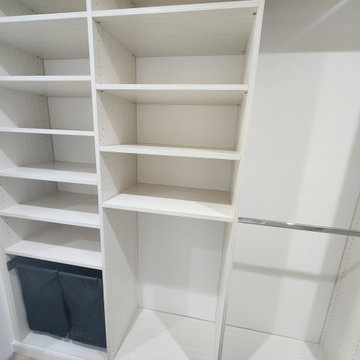
Honey Breeze large walk in closet. Hanging, shelving ,drawers (not installed yet in picture) pull out hamper
Ispirazione per una grande cabina armadio minimalista con ante lisce e parquet chiaro
Ispirazione per una grande cabina armadio minimalista con ante lisce e parquet chiaro
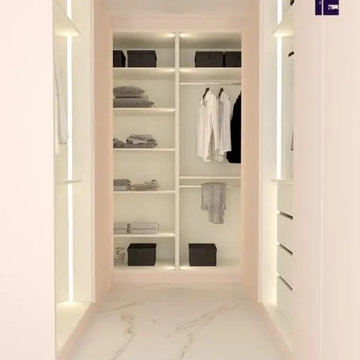
Redo your wardrobes with the finest walk-in wardrobe designs from Inspired Elements. Here comes the latest range of small walk-in hinged glass door wardrobe internal storage in pink & premium white finish. The wardrobe gives a premium feel with space for everything

This residence was a complete gut renovation of a 4-story row house in Park Slope, and included a new rear extension and penthouse addition. The owners wished to create a warm, family home using a modern language that would act as a clean canvas to feature rich textiles and items from their world travels. As with most Brooklyn row houses, the existing house suffered from a lack of natural light and connection to exterior spaces, an issue that Principal Brendan Coburn is acutely aware of from his experience re-imagining historic structures in the New York area. The resulting architecture is designed around moments featuring natural light and views to the exterior, of both the private garden and the sky, throughout the house, and a stripped-down language of detailing and finishes allows for the concept of the modern-natural to shine.
Upon entering the home, the kitchen and dining space draw you in with views beyond through the large glazed opening at the rear of the house. An extension was built to allow for a large sunken living room that provides a family gathering space connected to the kitchen and dining room, but remains distinctly separate, with a strong visual connection to the rear garden. The open sculptural stair tower was designed to function like that of a traditional row house stair, but with a smaller footprint. By extending it up past the original roof level into the new penthouse, the stair becomes an atmospheric shaft for the spaces surrounding the core. All types of weather – sunshine, rain, lightning, can be sensed throughout the home through this unifying vertical environment. The stair space also strives to foster family communication, making open living spaces visible between floors. At the upper-most level, a free-form bench sits suspended over the stair, just by the new roof deck, which provides at-ease entertaining. Oak was used throughout the home as a unifying material element. As one travels upwards within the house, the oak finishes are bleached to further degrees as a nod to how light enters the home.
The owners worked with CWB to add their own personality to the project. The meter of a white oak and blackened steel stair screen was designed by the family to read “I love you” in Morse Code, and tile was selected throughout to reference places that hold special significance to the family. To support the owners’ comfort, the architectural design engages passive house technologies to reduce energy use, while increasing air quality within the home – a strategy which aims to respect the environment while providing a refuge from the harsh elements of urban living.
This project was published by Wendy Goodman as her Space of the Week, part of New York Magazine’s Design Hunting on The Cut.
Photography by Kevin Kunstadt
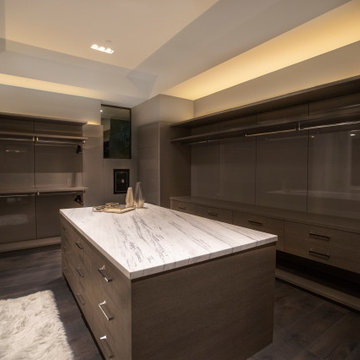
Esempio di una grande cabina armadio unisex minimalista con nessun'anta, ante marroni, parquet scuro e pavimento marrone
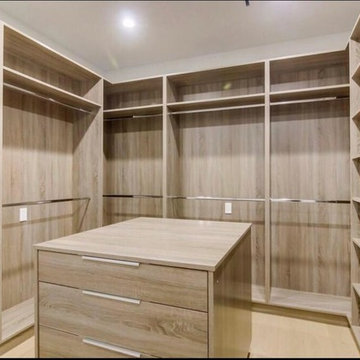
Pacific Palisades Complete Home Remodeling
Immagine di armadi e cabine armadio minimalisti
Immagine di armadi e cabine armadio minimalisti

A modern closet with a minimal design and white scheme finish. The simplicity of the entire room, with its white cabinetry, warm toned lights, and white granite counter, makes it look sophisticated and luxurious. While the decorative wood design in the wall, that is reflecting in the large mirror, adds a consistent look to the Victorian style of this traditional home.
Built by ULFBUILT. Contact us today to learn more.
Armadi e Cabine Armadio moderni
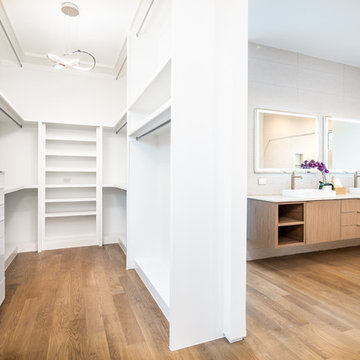
Foto di una cabina armadio unisex minimalista di medie dimensioni con nessun'anta, ante bianche, pavimento in legno massello medio e pavimento marrone
1
