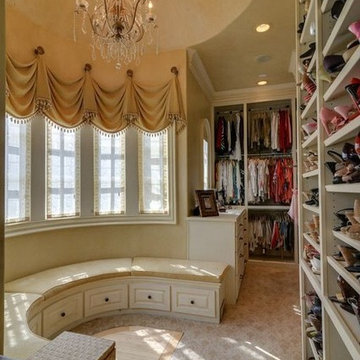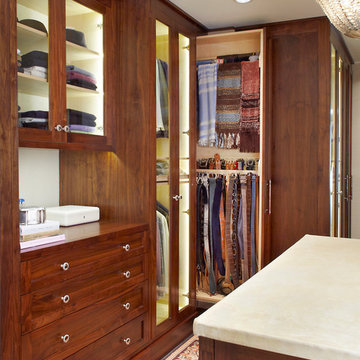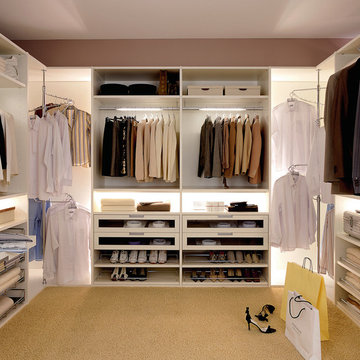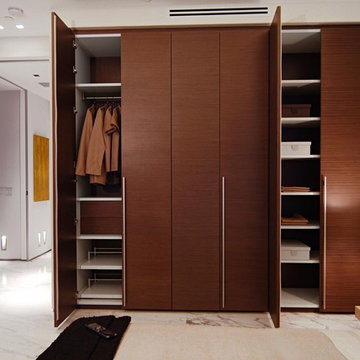Armadi e Cabine Armadio marroni
Filtra anche per:
Budget
Ordina per:Popolari oggi
241 - 260 di 55.591 foto
1 di 2
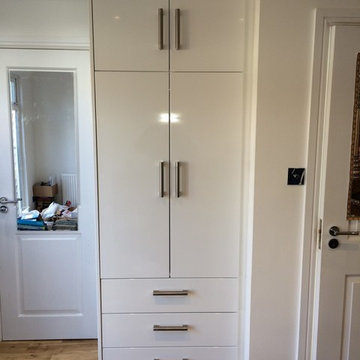
Storage solution for a client in Finchley area in a new loft conversion. These made to meassure wardrobes were planned & designed by Fixura wardrobes to accomodate specific sized files, with maximum use of storage space.
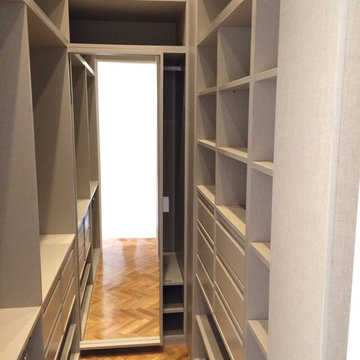
Marina Vadillo
Foto di una cabina armadio unisex tradizionale di medie dimensioni con nessun'anta, ante in legno scuro e pavimento in legno massello medio
Foto di una cabina armadio unisex tradizionale di medie dimensioni con nessun'anta, ante in legno scuro e pavimento in legno massello medio
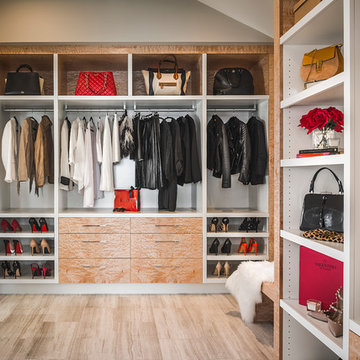
Joshua Lawrence Studios Inc.
Immagine di uno spazio per vestirsi unisex contemporaneo di medie dimensioni con ante in legno chiaro, pavimento in marmo e pavimento beige
Immagine di uno spazio per vestirsi unisex contemporaneo di medie dimensioni con ante in legno chiaro, pavimento in marmo e pavimento beige
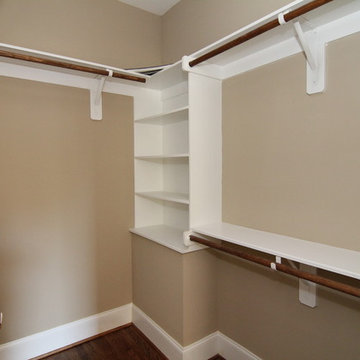
The custom master closet offers practical storage with built-in painted shelves and stained wood hanging rods.
Ispirazione per una piccola cabina armadio unisex stile americano con pavimento in legno massello medio
Ispirazione per una piccola cabina armadio unisex stile americano con pavimento in legno massello medio
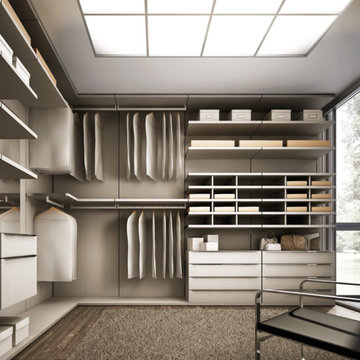
Immagine di una grande cabina armadio unisex moderna con ante lisce, ante bianche e parquet scuro
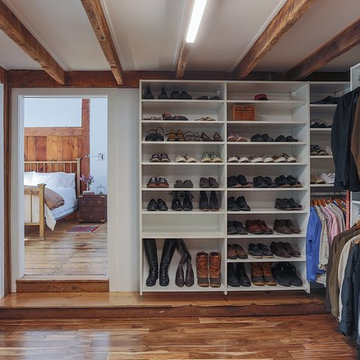
Eric Roth Photography
Immagine di una grande cabina armadio unisex country con nessun'anta, ante bianche, pavimento in legno massello medio e pavimento marrone
Immagine di una grande cabina armadio unisex country con nessun'anta, ante bianche, pavimento in legno massello medio e pavimento marrone
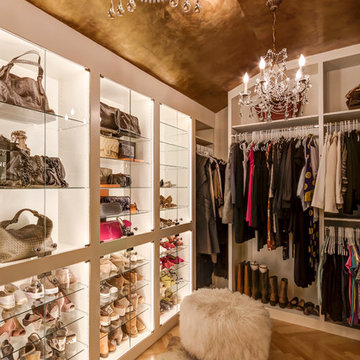
Kurt Johnson
Immagine di un grande spazio per vestirsi per donna design con ante bianche, parquet chiaro e nessun'anta
Immagine di un grande spazio per vestirsi per donna design con ante bianche, parquet chiaro e nessun'anta
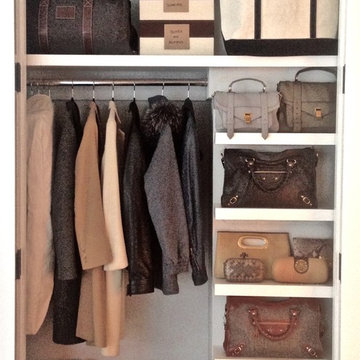
Hall closet, winter accessories, coats, bags and storage. Organized and accessible.
Photos by Alex Fribourg
Immagine di un armadio o armadio a muro unisex contemporaneo di medie dimensioni con pavimento in legno massello medio
Immagine di un armadio o armadio a muro unisex contemporaneo di medie dimensioni con pavimento in legno massello medio
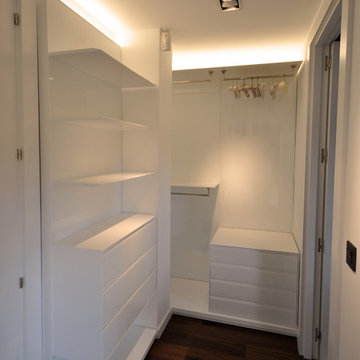
Vestidor Abierto en dormitorio abuhardillado para invitados.
Ispirazione per una cabina armadio unisex minimalista di medie dimensioni con ante lisce, ante bianche e parquet scuro
Ispirazione per una cabina armadio unisex minimalista di medie dimensioni con ante lisce, ante bianche e parquet scuro
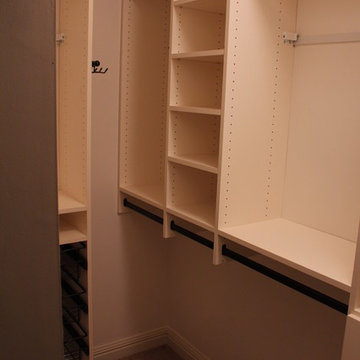
Esempio di una piccola cabina armadio unisex minimal con nessun'anta, ante bianche e moquette
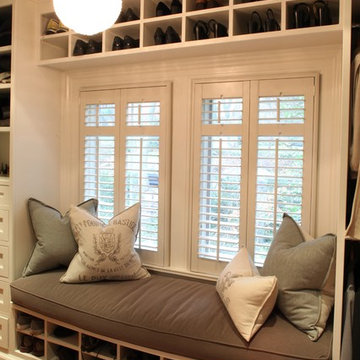
Photography by Peter Morehand
Esempio di una grande cabina armadio unisex chic con ante bianche e pavimento in legno massello medio
Esempio di una grande cabina armadio unisex chic con ante bianche e pavimento in legno massello medio

The beautiful, old barn on this Topsfield estate was at risk of being demolished. Before approaching Mathew Cummings, the homeowner had met with several architects about the structure, and they had all told her that it needed to be torn down. Thankfully, for the sake of the barn and the owner, Cummings Architects has a long and distinguished history of preserving some of the oldest timber framed homes and barns in the U.S.
Once the homeowner realized that the barn was not only salvageable, but could be transformed into a new living space that was as utilitarian as it was stunning, the design ideas began flowing fast. In the end, the design came together in a way that met all the family’s needs with all the warmth and style you’d expect in such a venerable, old building.
On the ground level of this 200-year old structure, a garage offers ample room for three cars, including one loaded up with kids and groceries. Just off the garage is the mudroom – a large but quaint space with an exposed wood ceiling, custom-built seat with period detailing, and a powder room. The vanity in the powder room features a vanity that was built using salvaged wood and reclaimed bluestone sourced right on the property.
Original, exposed timbers frame an expansive, two-story family room that leads, through classic French doors, to a new deck adjacent to the large, open backyard. On the second floor, salvaged barn doors lead to the master suite which features a bright bedroom and bath as well as a custom walk-in closet with his and hers areas separated by a black walnut island. In the master bath, hand-beaded boards surround a claw-foot tub, the perfect place to relax after a long day.
In addition, the newly restored and renovated barn features a mid-level exercise studio and a children’s playroom that connects to the main house.
From a derelict relic that was slated for demolition to a warmly inviting and beautifully utilitarian living space, this barn has undergone an almost magical transformation to become a beautiful addition and asset to this stately home.
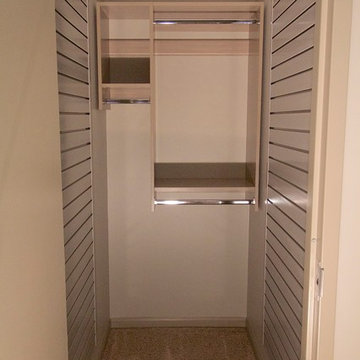
Immagine di un piccolo armadio o armadio a muro unisex
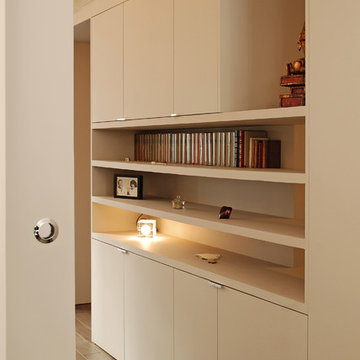
Le grand meuble design imaginé par l'Atelier Sylvie Cahen permet de donner de la profondeur aux espaces tout en les cachant. ©Simon Vaquaethem
Idee per armadi e cabine armadio contemporanei
Idee per armadi e cabine armadio contemporanei
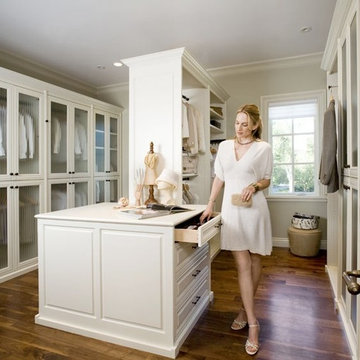
This all wood custom walk-in has an island with drawers that provides additional storage for your jewellry, belts, hats, etc. The glass panels give you a quick look at everything, showing off your amazing collection and providing convenience. The hanging rods have touch activated lighting and all wiring is completely concealed. The wood is finished to your specifications and we take great care with our rounded edges and silent closing to make sure you get your dream closets.
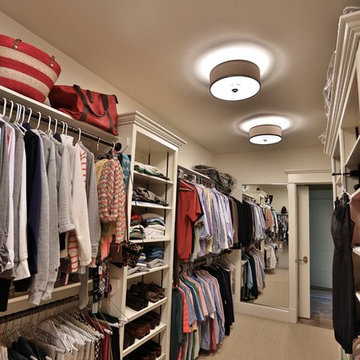
Myles Beeson, Photographer
Esempio di una grande cabina armadio unisex classica con nessun'anta, ante bianche e moquette
Esempio di una grande cabina armadio unisex classica con nessun'anta, ante bianche e moquette
Armadi e Cabine Armadio marroni
13
