Armadi e Cabine Armadio marroni con nessun'anta
Filtra anche per:
Budget
Ordina per:Popolari oggi
1 - 20 di 2.513 foto
1 di 3

We gave this rather dated farmhouse some dramatic upgrades that brought together the feminine with the masculine, combining rustic wood with softer elements. In terms of style her tastes leaned toward traditional and elegant and his toward the rustic and outdoorsy. The result was the perfect fit for this family of 4 plus 2 dogs and their very special farmhouse in Ipswich, MA. Character details create a visual statement, showcasing the melding of both rustic and traditional elements without too much formality. The new master suite is one of the most potent examples of the blending of styles. The bath, with white carrara honed marble countertops and backsplash, beaded wainscoting, matching pale green vanities with make-up table offset by the black center cabinet expand function of the space exquisitely while the salvaged rustic beams create an eye-catching contrast that picks up on the earthy tones of the wood. The luxurious walk-in shower drenched in white carrara floor and wall tile replaced the obsolete Jacuzzi tub. Wardrobe care and organization is a joy in the massive walk-in closet complete with custom gliding library ladder to access the additional storage above. The space serves double duty as a peaceful laundry room complete with roll-out ironing center. The cozy reading nook now graces the bay-window-with-a-view and storage abounds with a surplus of built-ins including bookcases and in-home entertainment center. You can’t help but feel pampered the moment you step into this ensuite. The pantry, with its painted barn door, slate floor, custom shelving and black walnut countertop provide much needed storage designed to fit the family’s needs precisely, including a pull out bin for dog food. During this phase of the project, the powder room was relocated and treated to a reclaimed wood vanity with reclaimed white oak countertop along with custom vessel soapstone sink and wide board paneling. Design elements effectively married rustic and traditional styles and the home now has the character to match the country setting and the improved layout and storage the family so desperately needed. And did you see the barn? Photo credit: Eric Roth
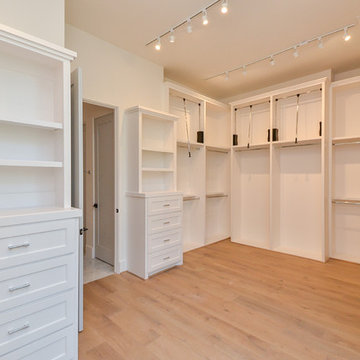
Immagine di una grande cabina armadio unisex chic con nessun'anta, ante bianche, parquet chiaro e pavimento beige

Foto di uno spazio per vestirsi per donna classico con nessun'anta, ante bianche, pavimento grigio e pavimento in marmo

Ryan Ozubko
Ispirazione per una cabina armadio unisex chic di medie dimensioni con nessun'anta, ante bianche e pavimento in legno massello medio
Ispirazione per una cabina armadio unisex chic di medie dimensioni con nessun'anta, ante bianche e pavimento in legno massello medio
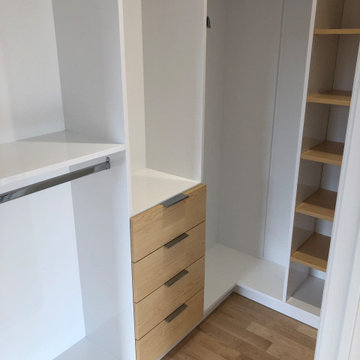
Immagine di una cabina armadio unisex minimalista di medie dimensioni con nessun'anta, ante bianche e parquet chiaro
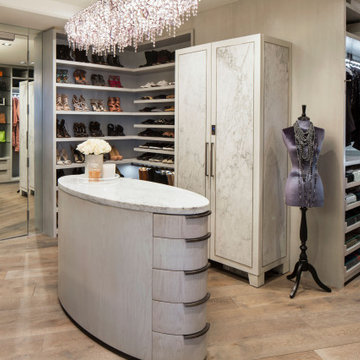
Idee per un grande spazio per vestirsi per donna design con nessun'anta, ante in legno chiaro, pavimento in legno massello medio e pavimento beige
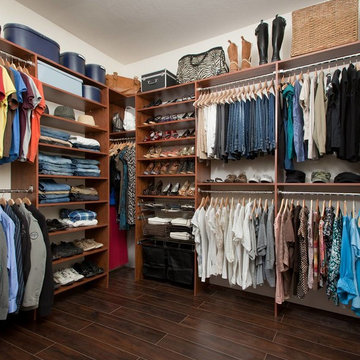
Esempio di una grande cabina armadio unisex chic con nessun'anta, ante in legno bruno, parquet scuro e pavimento marrone
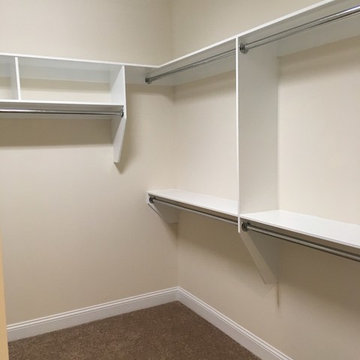
Mike N.
Custom Built closet with custom shelving.
Esempio di una cabina armadio unisex tradizionale di medie dimensioni con nessun'anta, ante bianche, moquette e pavimento marrone
Esempio di una cabina armadio unisex tradizionale di medie dimensioni con nessun'anta, ante bianche, moquette e pavimento marrone
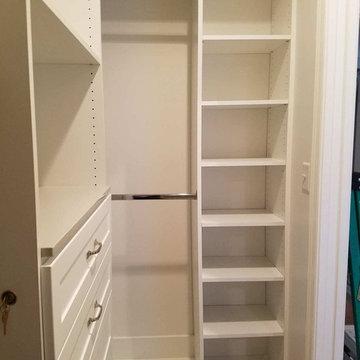
Esempio di una piccola cabina armadio unisex classica con nessun'anta, ante bianche, moquette e pavimento marrone
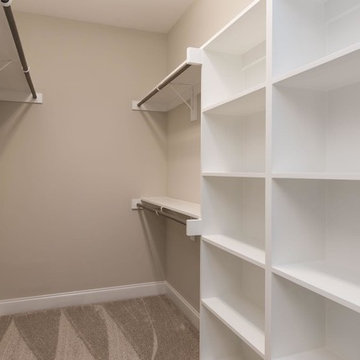
Dwight Myers Real Estate Photography
Idee per una grande cabina armadio unisex classica con nessun'anta, ante bianche, moquette e pavimento beige
Idee per una grande cabina armadio unisex classica con nessun'anta, ante bianche, moquette e pavimento beige

Idee per una grande cabina armadio unisex tradizionale con nessun'anta, ante bianche, pavimento in legno massello medio e pavimento marrone
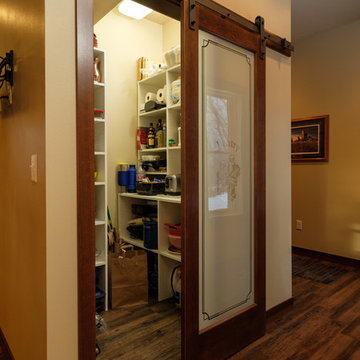
Ispirazione per una cabina armadio unisex tradizionale di medie dimensioni con nessun'anta
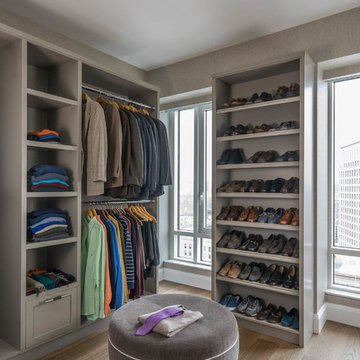
Eric Roth Photography
Foto di uno spazio per vestirsi per uomo classico con nessun'anta, ante grigie, pavimento in legno massello medio e pavimento beige
Foto di uno spazio per vestirsi per uomo classico con nessun'anta, ante grigie, pavimento in legno massello medio e pavimento beige
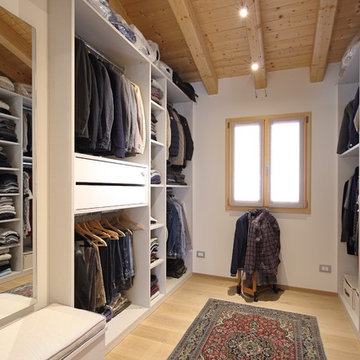
HAY interiors
Esempio di una cabina armadio per uomo design con ante bianche, parquet chiaro, pavimento beige e nessun'anta
Esempio di una cabina armadio per uomo design con ante bianche, parquet chiaro, pavimento beige e nessun'anta
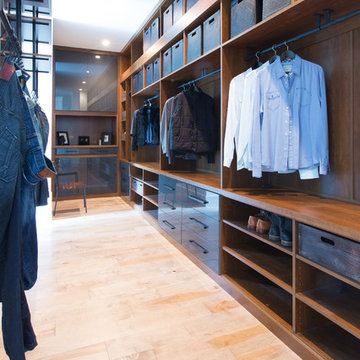
Shannon Lazic
Foto di una cabina armadio per uomo minimal di medie dimensioni con nessun'anta, ante in legno bruno, parquet chiaro e pavimento beige
Foto di una cabina armadio per uomo minimal di medie dimensioni con nessun'anta, ante in legno bruno, parquet chiaro e pavimento beige
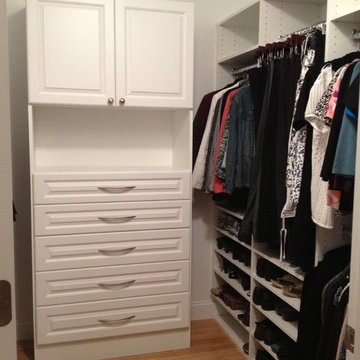
Esempio di una cabina armadio unisex tradizionale di medie dimensioni con nessun'anta, ante bianche e parquet chiaro
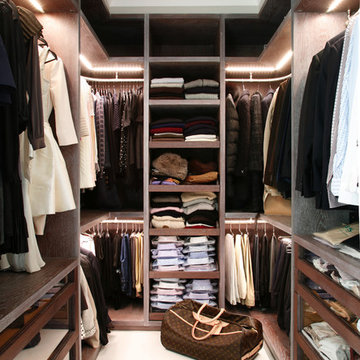
Alison Hammond
Ispirazione per armadi e cabine armadio minimal con nessun'anta e ante in legno bruno
Ispirazione per armadi e cabine armadio minimal con nessun'anta e ante in legno bruno
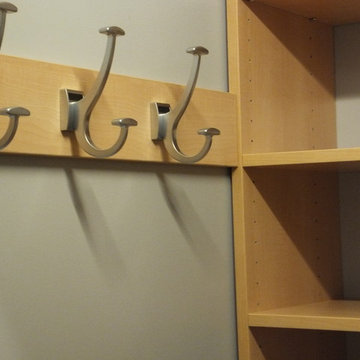
Wall hooks add function and efficiency by putting all available space to good use in this very compact metro condo walk-in.
Esempio di una piccola cabina armadio per donna tradizionale con nessun'anta e ante bianche
Esempio di una piccola cabina armadio per donna tradizionale con nessun'anta e ante bianche
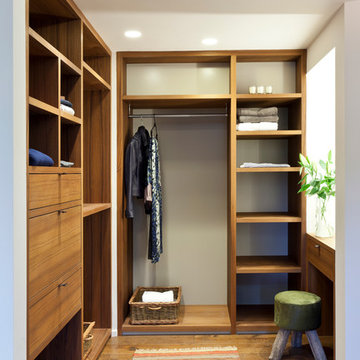
Graham Gaunt
Idee per uno spazio per vestirsi unisex design con nessun'anta, ante in legno scuro e pavimento in legno massello medio
Idee per uno spazio per vestirsi unisex design con nessun'anta, ante in legno scuro e pavimento in legno massello medio
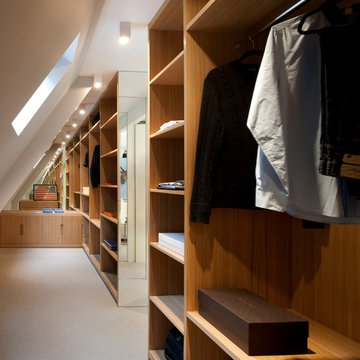
Clever layout design under the sloping roof allowed for the building of a 5 metre long walk-in wardrobe and shelving. The clever use of mirror emphasises the sleek design.
Photographer: Philip Vile
Armadi e Cabine Armadio marroni con nessun'anta
1