Armadi e Cabine Armadio marroni con ante bianche
Filtra anche per:
Budget
Ordina per:Popolari oggi
1 - 20 di 5.712 foto
1 di 3

We gave this rather dated farmhouse some dramatic upgrades that brought together the feminine with the masculine, combining rustic wood with softer elements. In terms of style her tastes leaned toward traditional and elegant and his toward the rustic and outdoorsy. The result was the perfect fit for this family of 4 plus 2 dogs and their very special farmhouse in Ipswich, MA. Character details create a visual statement, showcasing the melding of both rustic and traditional elements without too much formality. The new master suite is one of the most potent examples of the blending of styles. The bath, with white carrara honed marble countertops and backsplash, beaded wainscoting, matching pale green vanities with make-up table offset by the black center cabinet expand function of the space exquisitely while the salvaged rustic beams create an eye-catching contrast that picks up on the earthy tones of the wood. The luxurious walk-in shower drenched in white carrara floor and wall tile replaced the obsolete Jacuzzi tub. Wardrobe care and organization is a joy in the massive walk-in closet complete with custom gliding library ladder to access the additional storage above. The space serves double duty as a peaceful laundry room complete with roll-out ironing center. The cozy reading nook now graces the bay-window-with-a-view and storage abounds with a surplus of built-ins including bookcases and in-home entertainment center. You can’t help but feel pampered the moment you step into this ensuite. The pantry, with its painted barn door, slate floor, custom shelving and black walnut countertop provide much needed storage designed to fit the family’s needs precisely, including a pull out bin for dog food. During this phase of the project, the powder room was relocated and treated to a reclaimed wood vanity with reclaimed white oak countertop along with custom vessel soapstone sink and wide board paneling. Design elements effectively married rustic and traditional styles and the home now has the character to match the country setting and the improved layout and storage the family so desperately needed. And did you see the barn? Photo credit: Eric Roth

Architect: Carol Sundstrom, AIA
Contractor: Adams Residential Contracting
Photography: © Dale Lang, 2010
Esempio di un armadio o armadio a muro unisex classico di medie dimensioni con ante con riquadro incassato, ante bianche e parquet chiaro
Esempio di un armadio o armadio a muro unisex classico di medie dimensioni con ante con riquadro incassato, ante bianche e parquet chiaro

Fashionistas rejoice! A closet of dreams... Cabinetry - R.D. Henry & Company Hardware - Top Knobs - M431
Immagine di una grande cabina armadio per donna tradizionale con ante lisce, ante bianche, pavimento in legno massello medio e pavimento marrone
Immagine di una grande cabina armadio per donna tradizionale con ante lisce, ante bianche, pavimento in legno massello medio e pavimento marrone
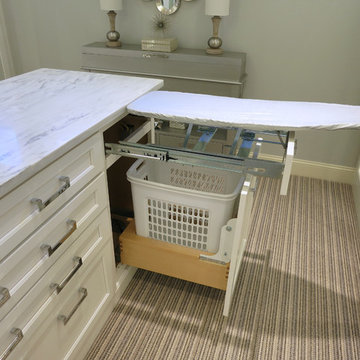
Ironing Board & Hamper Pull-out by Rev-A-Shelf
Kith Cabinetry
Shaker Maple Door
Bright White Finish
Countertop: Alabama White
Photo by Ben Smerglia
Idee per un'ampia cabina armadio per donna con ante lisce, ante bianche e moquette
Idee per un'ampia cabina armadio per donna con ante lisce, ante bianche e moquette

Custom Closet with storage and window seat.
Photo Credit: N. Leonard
Ispirazione per uno spazio per vestirsi unisex country di medie dimensioni con nessun'anta, ante bianche, parquet scuro e pavimento marrone
Ispirazione per uno spazio per vestirsi unisex country di medie dimensioni con nessun'anta, ante bianche, parquet scuro e pavimento marrone

Reforma integral Sube Interiorismo www.subeinteriorismo.com
Biderbost Photo
Ispirazione per una grande cabina armadio unisex chic con ante con bugna sagomata, ante bianche, pavimento in laminato e pavimento marrone
Ispirazione per una grande cabina armadio unisex chic con ante con bugna sagomata, ante bianche, pavimento in laminato e pavimento marrone

TEAM:
Architect: LDa Architecture & Interiors
Builder (Kitchen/ Mudroom Addition): Shanks Engineering & Construction
Builder (Master Suite Addition): Hampden Design
Photographer: Greg Premru

Photo by Chris Snook
Immagine di uno spazio per vestirsi unisex chic di medie dimensioni con ante a persiana, ante bianche, pavimento in legno massello medio e pavimento marrone
Immagine di uno spazio per vestirsi unisex chic di medie dimensioni con ante a persiana, ante bianche, pavimento in legno massello medio e pavimento marrone
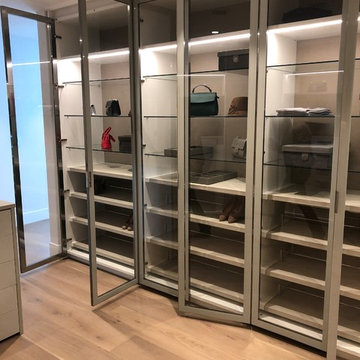
Esempio di un'ampia cabina armadio unisex minimalista con ante di vetro, ante bianche, parquet chiaro e pavimento beige
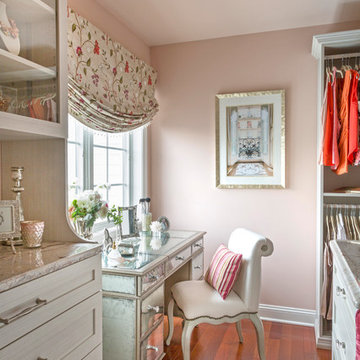
A spare bedroom was transformed into a dream walk in closet for this lucky client! Inspired by Paris, we used a pretty palette of light colors, reflective surfaces, and a gorgeous Swarovski Crystal Chandelier to set the tone for this Glamorous space!

Visit The Korina 14803 Como Circle or call 941 907.8131 for additional information.
3 bedrooms | 4.5 baths | 3 car garage | 4,536 SF
The Korina is John Cannon’s new model home that is inspired by a transitional West Indies style with a contemporary influence. From the cathedral ceilings with custom stained scissor beams in the great room with neighboring pristine white on white main kitchen and chef-grade prep kitchen beyond, to the luxurious spa-like dual master bathrooms, the aesthetics of this home are the epitome of timeless elegance. Every detail is geared toward creating an upscale retreat from the hectic pace of day-to-day life. A neutral backdrop and an abundance of natural light, paired with vibrant accents of yellow, blues, greens and mixed metals shine throughout the home.

Foto di una cabina armadio tradizionale con ante bianche e pavimento in legno massello medio
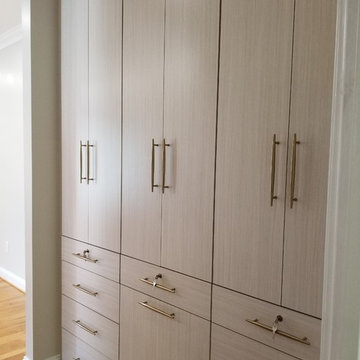
Cecelia Peay
Ispirazione per uno spazio per vestirsi chic di medie dimensioni con ante in stile shaker e ante bianche
Ispirazione per uno spazio per vestirsi chic di medie dimensioni con ante in stile shaker e ante bianche
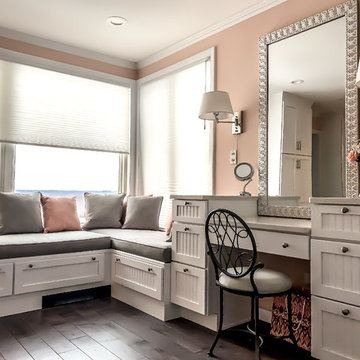
Irene Samson
Idee per uno spazio per vestirsi per donna tradizionale di medie dimensioni con ante a filo, ante bianche, parquet scuro e pavimento marrone
Idee per uno spazio per vestirsi per donna tradizionale di medie dimensioni con ante a filo, ante bianche, parquet scuro e pavimento marrone

This home features many timeless designs and was catered to our clients and their five growing children
Immagine di una grande cabina armadio per donna country con ante bianche, moquette, pavimento grigio e nessun'anta
Immagine di una grande cabina armadio per donna country con ante bianche, moquette, pavimento grigio e nessun'anta

A fabulous new walk-in closet with an accent wallpaper.
Photography (c) Jeffrey Totaro.
Ispirazione per una cabina armadio per donna chic di medie dimensioni con ante di vetro, ante bianche, pavimento in legno massello medio e pavimento marrone
Ispirazione per una cabina armadio per donna chic di medie dimensioni con ante di vetro, ante bianche, pavimento in legno massello medio e pavimento marrone

Crisp and Clean White Master Bedroom Closet
by Cyndi Bontrager Photography
Esempio di una grande cabina armadio per donna chic con ante in stile shaker, ante bianche, pavimento in legno massello medio e pavimento marrone
Esempio di una grande cabina armadio per donna chic con ante in stile shaker, ante bianche, pavimento in legno massello medio e pavimento marrone
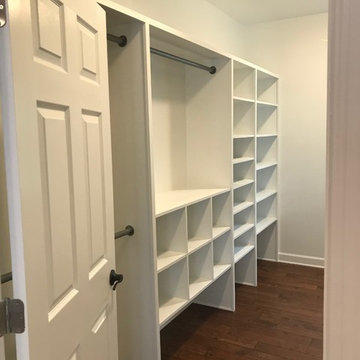
Idee per una cabina armadio unisex chic di medie dimensioni con nessun'anta, ante bianche, pavimento in legno massello medio e pavimento marrone
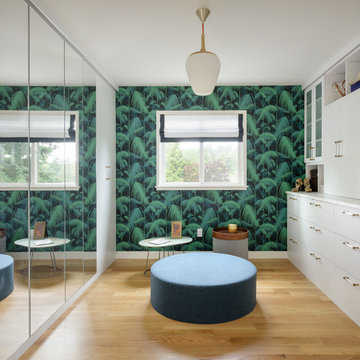
Foto di uno spazio per vestirsi unisex contemporaneo con ante lisce, ante bianche, parquet chiaro e pavimento beige
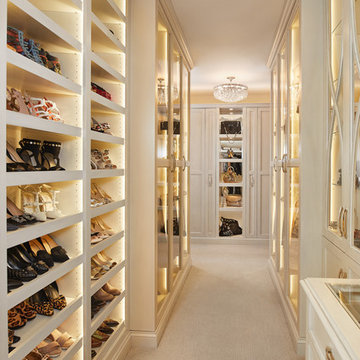
A dressing room with custom built-in shelving incorporates innovate storage solutions and provides ample room for clothing, shoes and jewelry, while a new spa-like bath is reconfigured to unify the master retreat and add a touch of glamour. When truly custom cabinetry and tailored designs combine with functionality and space-maximizing solutions, the best of every world emerges.
Photo Credit: Ashley Avila
Armadi e Cabine Armadio marroni con ante bianche
1