Armadi e Cabine Armadio country con pavimento beige
Filtra anche per:
Budget
Ordina per:Popolari oggi
161 - 180 di 202 foto
1 di 3
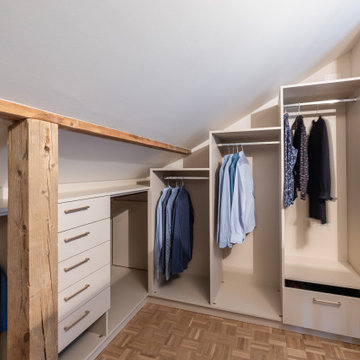
Foto di una cabina armadio unisex country di medie dimensioni con nessun'anta, ante beige, parquet chiaro, pavimento beige e travi a vista
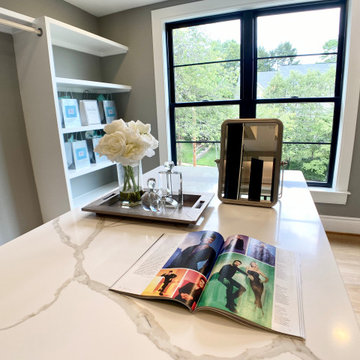
The dressing closet is not forgotten or neglected when staging a model home
Immagine di un grande spazio per vestirsi unisex country con ante in stile shaker, ante grigie, parquet chiaro e pavimento beige
Immagine di un grande spazio per vestirsi unisex country con ante in stile shaker, ante grigie, parquet chiaro e pavimento beige
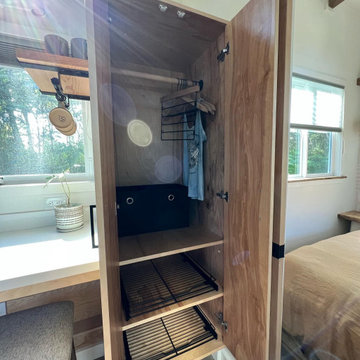
This Paradise Model ATU is extra tall and grand! As you would in you have a couch for lounging, a 6 drawer dresser for clothing, and a seating area and closet that mirrors the kitchen. Quartz countertops waterfall over the side of the cabinets encasing them in stone. The custom kitchen cabinetry is sealed in a clear coat keeping the wood tone light. Black hardware accents with contrast to the light wood. A main-floor bedroom- no crawling in and out of bed. The wallpaper was an owner request; what do you think of their choice?
The bathroom has natural edge Hawaiian mango wood slabs spanning the length of the bump-out: the vanity countertop and the shelf beneath. The entire bump-out-side wall is tiled floor to ceiling with a diamond print pattern. The shower follows the high contrast trend with one white wall and one black wall in matching square pearl finish. The warmth of the terra cotta floor adds earthy warmth that gives life to the wood. 3 wall lights hang down illuminating the vanity, though durning the day, you likely wont need it with the natural light shining in from two perfect angled long windows.
This Paradise model was way customized. The biggest alterations were to remove the loft altogether and have one consistent roofline throughout. We were able to make the kitchen windows a bit taller because there was no loft we had to stay below over the kitchen. This ATU was perfect for an extra tall person. After editing out a loft, we had these big interior walls to work with and although we always have the high-up octagon windows on the interior walls to keep thing light and the flow coming through, we took it a step (or should I say foot) further and made the french pocket doors extra tall. This also made the shower wall tile and shower head extra tall. We added another ceiling fan above the kitchen and when all of those awning windows are opened up, all the hot air goes right up and out.
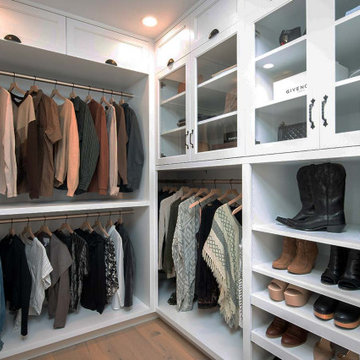
Our objective for this project was to provide a complete remodeling package for a family home in Montecito, CA that could accommodate a family of four. Our team took charge of the project by designing, drafting, managing and staging the whole home. We utilized marble as one of the main materials in multiple areas of the home. The overall style blended a modern and contemporary touch with a cozy farmhouse setting, inspired by renowned designer Joanna Gaines. We are delighted to have exceeded our client’s expectations with the final result of this project, which we believe will leave the family satisfied for many years to come.
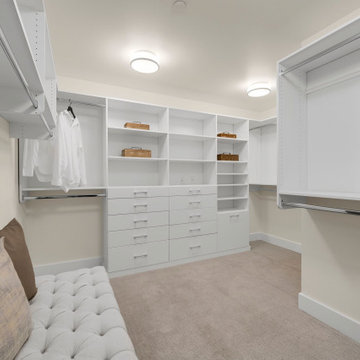
The Harlow's primary closet features sleek white cabinets that provide ample storage for clothing and accessories. Silver laundry rods offer a convenient space to hang garments, ensuring they stay organized and wrinkle-free. The beige carpet adds a touch of warmth and comfort underfoot, creating a cozy environment. White lights illuminate the space, making it easy to find and select items from the closet. The silver cabinet hardware adds a subtle metallic accent, enhancing the overall aesthetic. A white seat provides a convenient spot to sit and put on shoes or plan outfits. The Harlow's primary closet combines functionality and style, offering a well-organized and inviting space to store belongings.
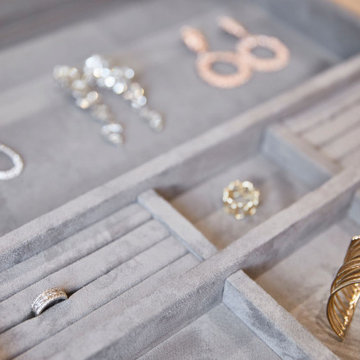
Custom Drawer boxes with Jewerly inserts and gorgeous brushed gold handles.
Foto di una grande cabina armadio unisex country con ante in stile shaker, ante in legno chiaro, moquette e pavimento beige
Foto di una grande cabina armadio unisex country con ante in stile shaker, ante in legno chiaro, moquette e pavimento beige
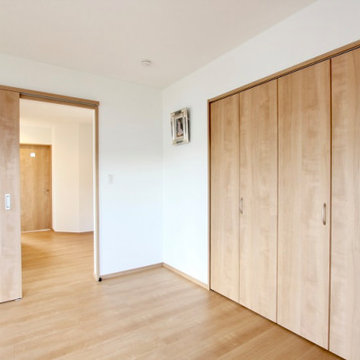
Esempio di una cabina armadio unisex country di medie dimensioni con pavimento in compensato, pavimento beige e soffitto in carta da parati
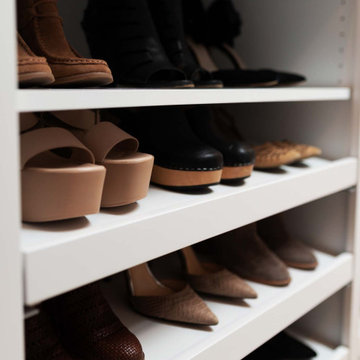
Our objective for this project was to provide a complete remodeling package for a family home in Montecito, CA that could accommodate a family of four. Our team took charge of the project by designing, drafting, managing and staging the whole home. We utilized marble as one of the main materials in multiple areas of the home. The overall style blended a modern and contemporary touch with a cozy farmhouse setting, inspired by renowned designer Joanna Gaines. We are delighted to have exceeded our client’s expectations with the final result of this project, which we believe will leave the family satisfied for many years to come.
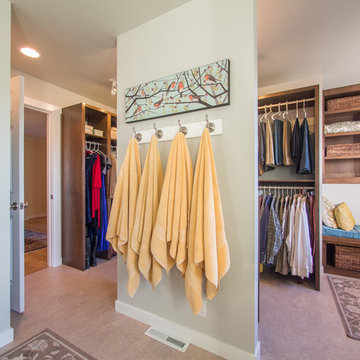
Ispirazione per una cabina armadio unisex country di medie dimensioni con ante in legno bruno, pavimento in linoleum, pavimento beige e ante in stile shaker

On the main level of Hearth and Home is a full luxury master suite complete with all the bells and whistles. Access the suite from a quiet hallway vestibule, and you’ll be greeted with plush carpeting, sophisticated textures, and a serene color palette. A large custom designed walk-in closet features adjustable built ins for maximum storage, and details like chevron drawer faces and lit trifold mirrors add a touch of glamour. Getting ready for the day is made easier with a personal coffee and tea nook built for a Keurig machine, so you can get a caffeine fix before leaving the master suite. In the master bathroom, a breathtaking patterned floor tile repeats in the shower niche, complemented by a full-wall vanity with built-in storage. The adjoining tub room showcases a freestanding tub nestled beneath an elegant chandelier.
For more photos of this project visit our website: https://wendyobrienid.com.
Photography by Valve Interactive: https://valveinteractive.com/
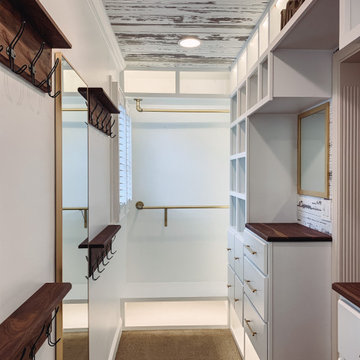
A complete remodel of a this closet, changed the functionality of this space. Compete with dresser drawers, walnut counter top, cubbies, shoe storage, and space for hang ups.
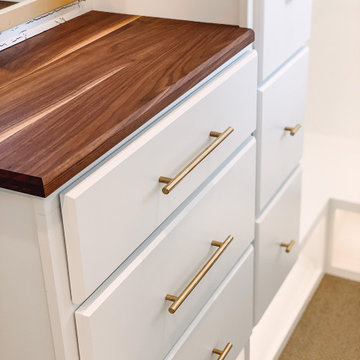
A complete remodel of a this closet, changed the functionality of this space. Compete with dresser drawers, walnut counter top, cubbies, shoe storage, and space for hang ups.
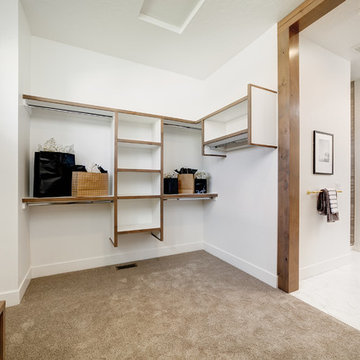
Esempio di un grande spazio per vestirsi unisex country con nessun'anta, ante bianche, moquette e pavimento beige
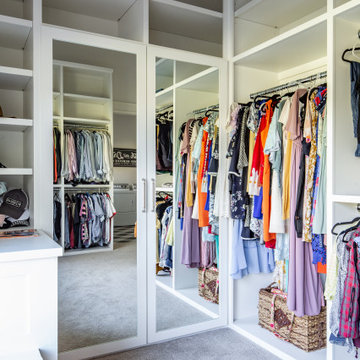
Foto di una grande cabina armadio country con ante con riquadro incassato, ante bianche, moquette e pavimento beige
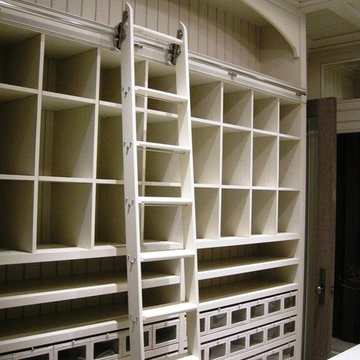
Immagine di un'ampia cabina armadio unisex country con ante con riquadro incassato, ante bianche, moquette e pavimento beige
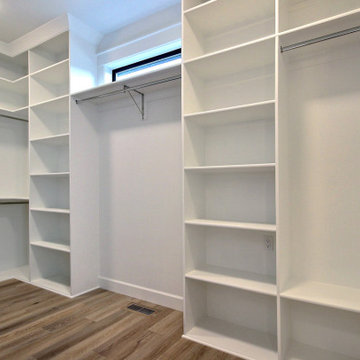
This Beautiful Multi-Story Modern Farmhouse Features a Master On The Main & A Split-Bedroom Layout • 5 Bedrooms • 4 Full Bathrooms • 1 Powder Room • 3 Car Garage • Vaulted Ceilings • Den • Large Bonus Room w/ Wet Bar • 2 Laundry Rooms • So Much More!
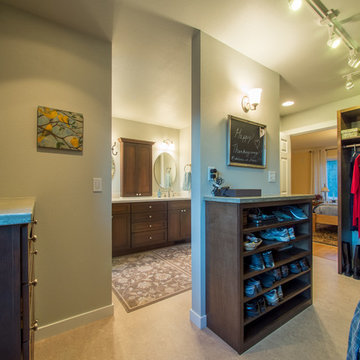
Ispirazione per una cabina armadio unisex country di medie dimensioni con ante in stile shaker, ante in legno bruno, pavimento in linoleum e pavimento beige
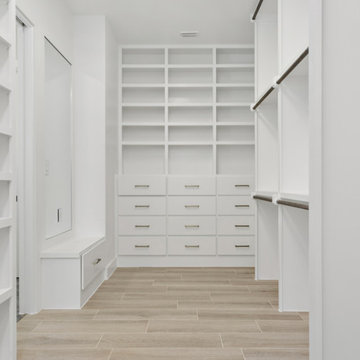
Idee per una grande cabina armadio unisex country con ante in stile shaker, ante bianche, pavimento con piastrelle in ceramica e pavimento beige
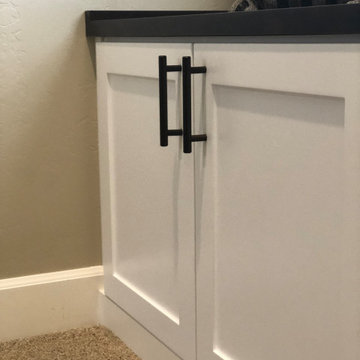
Idee per un grande armadio o armadio a muro unisex country con ante in stile shaker, ante bianche, moquette e pavimento beige
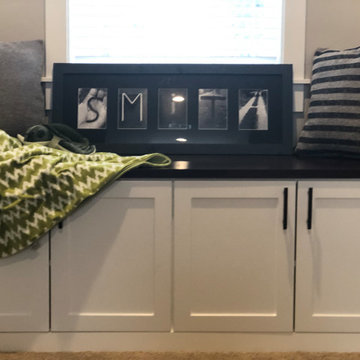
Ispirazione per un grande armadio o armadio a muro unisex country con ante in stile shaker, ante bianche, moquette e pavimento beige
Armadi e Cabine Armadio country con pavimento beige
9