Armadi e Cabine Armadio con pavimento in legno massello medio
Filtra anche per:
Budget
Ordina per:Popolari oggi
61 - 80 di 801 foto
1 di 3
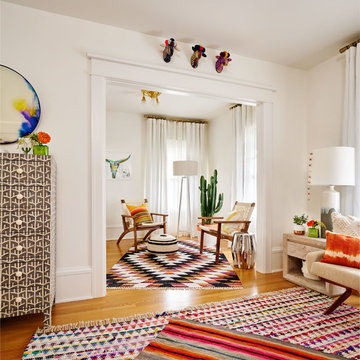
Photography by Blackstone Studios
Decorated by Lord Design
Restoration by Arciform
Idee per un grande spazio per vestirsi per donna boho chic con pavimento in legno massello medio e pavimento marrone
Idee per un grande spazio per vestirsi per donna boho chic con pavimento in legno massello medio e pavimento marrone
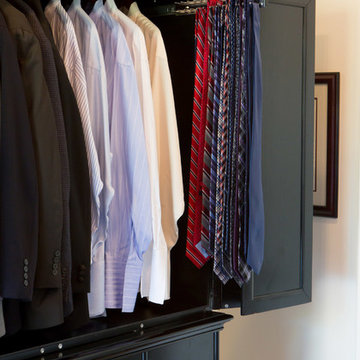
Lori Dennis Interior Design
SoCal Contractor Construction
Erika Bierman Photography
Esempio di una grande cabina armadio per uomo chic con ante con bugna sagomata, ante nere e pavimento in legno massello medio
Esempio di una grande cabina armadio per uomo chic con ante con bugna sagomata, ante nere e pavimento in legno massello medio
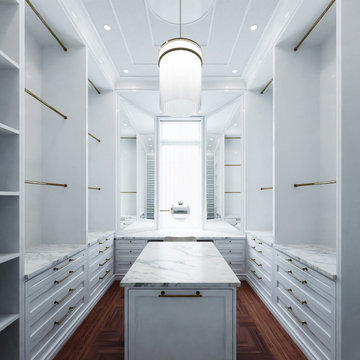
One of the primary closets.
Idee per un'ampia cabina armadio per donna minimal con pavimento in legno massello medio, ante con riquadro incassato e ante bianche
Idee per un'ampia cabina armadio per donna minimal con pavimento in legno massello medio, ante con riquadro incassato e ante bianche

Located in Manhattan, this beautiful three-bedroom, three-and-a-half-bath apartment incorporates elements of mid-century modern, including soft greys, subtle textures, punchy metals, and natural wood finishes. Throughout the space in the living, dining, kitchen, and bedroom areas are custom red oak shutters that softly filter the natural light through this sun-drenched residence. Louis Poulsen recessed fixtures were placed in newly built soffits along the beams of the historic barrel-vaulted ceiling, illuminating the exquisite décor, furnishings, and herringbone-patterned white oak floors. Two custom built-ins were designed for the living room and dining area: both with painted-white wainscoting details to complement the white walls, forest green accents, and the warmth of the oak floors. In the living room, a floor-to-ceiling piece was designed around a seating area with a painting as backdrop to accommodate illuminated display for design books and art pieces. While in the dining area, a full height piece incorporates a flat screen within a custom felt scrim, with integrated storage drawers and cabinets beneath. In the kitchen, gray cabinetry complements the metal fixtures and herringbone-patterned flooring, with antique copper light fixtures installed above the marble island to complete the look. Custom closets were also designed by Studioteka for the space including the laundry room.

Every remodeling project presents its own unique challenges. This client’s original remodel vision was to replace an outdated kitchen, optimize ocean views with new decking and windows, updated the mother-in-law’s suite, and add a new loft. But all this changed one historic day when the Woolsey Fire swept through Malibu in November 2018 and leveled this neighborhood, including our remodel, which was underway.
Shifting to a ground-up design-build project, the JRP team worked closely with the homeowners through every step of designing, permitting, and building their new home. As avid horse owners, the redesign inspiration started with their love of rustic farmhouses and through the design process, turned into a more refined modern farmhouse reflected in the clean lines of white batten siding, and dark bronze metal roofing.
Starting from scratch, the interior spaces were repositioned to take advantage of the ocean views from all the bedrooms, kitchen, and open living spaces. The kitchen features a stacked chiseled edge granite island with cement pendant fixtures and rugged concrete-look perimeter countertops. The tongue and groove ceiling is repeated on the stove hood for a perfectly coordinated style. A herringbone tile pattern lends visual contrast to the cooking area. The generous double-section kitchen sink features side-by-side faucets.
Bi-fold doors and windows provide unobstructed sweeping views of the natural mountainside and ocean views. Opening the windows creates a perfect pass-through from the kitchen to outdoor entertaining. The expansive wrap-around decking creates the ideal space to gather for conversation and outdoor dining or soak in the California sunshine and the remarkable Pacific Ocean views.
Photographer: Andrew Orozco
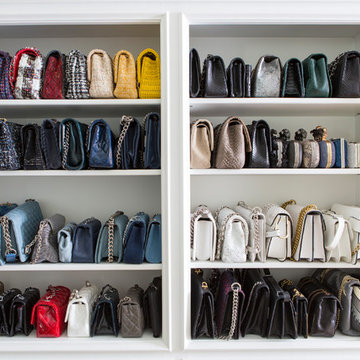
Foto di una grande cabina armadio per donna design con ante di vetro, pavimento in legno massello medio e pavimento marrone
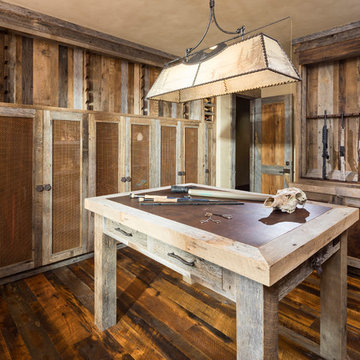
Joshua Caldwell
Idee per ampi armadi e cabine armadio rustici con ante in stile shaker, ante con finitura invecchiata, pavimento in legno massello medio e pavimento marrone
Idee per ampi armadi e cabine armadio rustici con ante in stile shaker, ante con finitura invecchiata, pavimento in legno massello medio e pavimento marrone
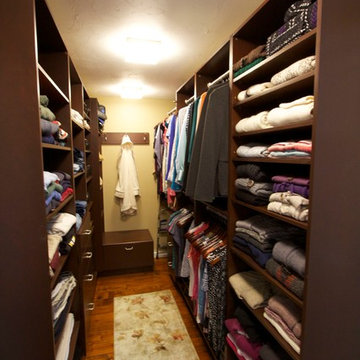
A long narrow space was transformed into this beautiful functional his and hers closet.
Ispirazione per una grande cabina armadio per donna classica con ante lisce, ante in legno scuro e pavimento in legno massello medio
Ispirazione per una grande cabina armadio per donna classica con ante lisce, ante in legno scuro e pavimento in legno massello medio
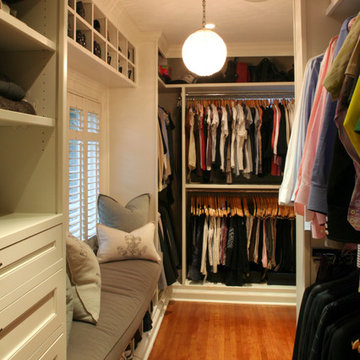
Photography by Peter Morehand
Idee per una grande cabina armadio unisex classica con ante con riquadro incassato, ante bianche e pavimento in legno massello medio
Idee per una grande cabina armadio unisex classica con ante con riquadro incassato, ante bianche e pavimento in legno massello medio
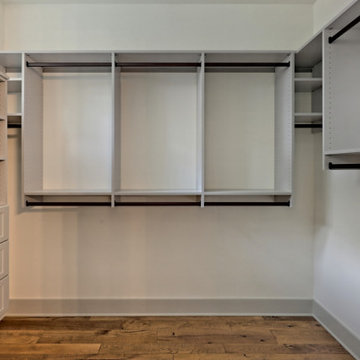
This large custom Farmhouse style home features Hardie board & batten siding, cultured stone, arched, double front door, custom cabinetry, and stained accents throughout.
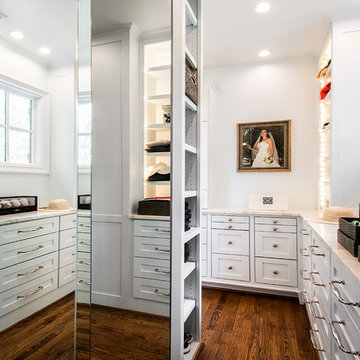
Versatile Imaging
Foto di un'ampia cabina armadio unisex chic con ante con riquadro incassato, ante bianche e pavimento in legno massello medio
Foto di un'ampia cabina armadio unisex chic con ante con riquadro incassato, ante bianche e pavimento in legno massello medio
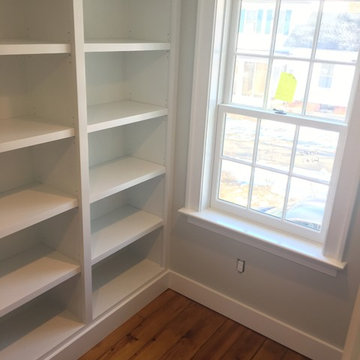
This restored 1800's colonial on the Connecticut shore has a master closet to die for! We restored the antique doug fir floors and built new hanging shelving, adjustable shelving, open shelving using reclaimed planks, and also built under stair pull out drawers.
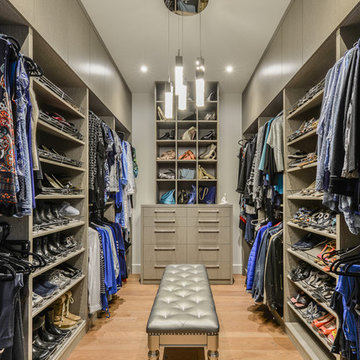
Foto di un ampio spazio per vestirsi unisex design con ante grigie e pavimento in legno massello medio
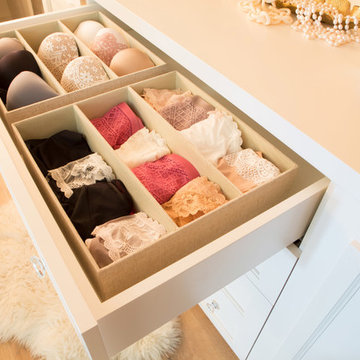
Lori Dennis Interior Design
Erika Bierman Photography
Esempio di una grande cabina armadio per donna tradizionale con ante con bugna sagomata, ante bianche e pavimento in legno massello medio
Esempio di una grande cabina armadio per donna tradizionale con ante con bugna sagomata, ante bianche e pavimento in legno massello medio

Гардеробов в доме два, совершенно одинаковые по конфигурации и наполнению. Разница только в том, что один гардероб принадлежит мужчине, а второй гардероб - женщине. Мечта?
При планировании гардероба важно учесть все особенности клиента: много ли длинных вещей, есть ли брюки и рубашки в гардеробе, где будет храниться обувь и внесезонная одежда.
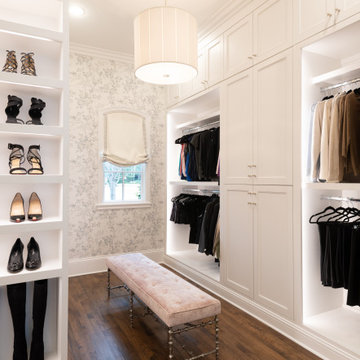
Her closet features plenty of storage and space to get ready. With plenty of lighting, she'll never struggle to find exactly what she's looking for.
Esempio di una grande cabina armadio per donna chic con ante in stile shaker, ante bianche, pavimento in legno massello medio e pavimento marrone
Esempio di una grande cabina armadio per donna chic con ante in stile shaker, ante bianche, pavimento in legno massello medio e pavimento marrone
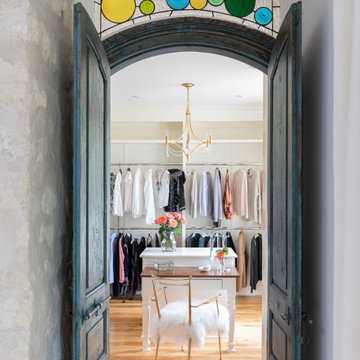
this closet was converted from a small bonus space off the master bedroom, there is a small island with drawers, that the client uses for a packing station. We also have installed a little vanity station, so she can try on her jewelry after getting dressed. the doors leading into the closet are a pair of antique salvaged doors, more than likely from India. The stained glass transom above the door was custom designed and fit just for that space. this used to be just an open hallway to the bonus room, and now is a gorgeous renovated closet
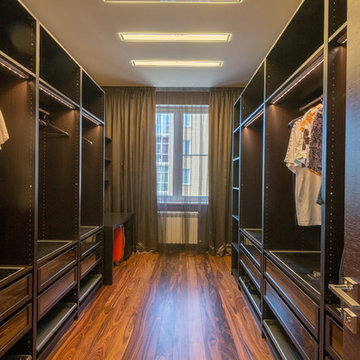
Вольдемар Деревенец
Immagine di una grande cabina armadio per uomo design con pavimento in legno massello medio e ante in legno bruno
Immagine di una grande cabina armadio per uomo design con pavimento in legno massello medio e ante in legno bruno
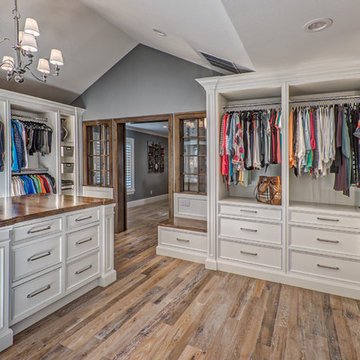
Teri Fotheringham Photography
Esempio di un ampio spazio per vestirsi unisex chic con ante a filo e pavimento in legno massello medio
Esempio di un ampio spazio per vestirsi unisex chic con ante a filo e pavimento in legno massello medio
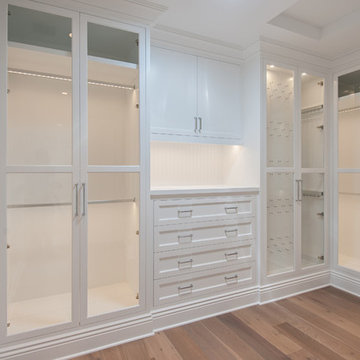
Esempio di una grande cabina armadio unisex classica con ante con riquadro incassato, ante bianche e pavimento in legno massello medio
Armadi e Cabine Armadio con pavimento in legno massello medio
4