Armadi e Cabine Armadio con pavimento in legno massello medio
Filtra anche per:
Budget
Ordina per:Popolari oggi
41 - 60 di 801 foto
1 di 3
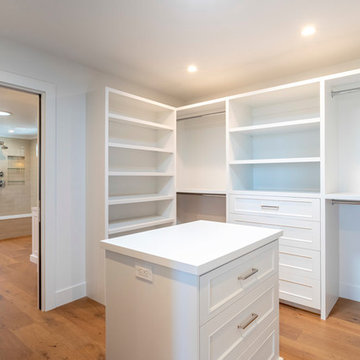
Our client's Tudor-style home felt outdated. She was anxious to be rid of the warm antiquated tones and to introduce new elements of interest while keeping resale value in mind. It was at a Boys & Girls Club luncheon that she met Justin and Lori through a four-time repeat client sitting at the same table. For her, reputation was a key factor in choosing a design-build firm. She needed someone she could trust to help design her vision. Together, JRP and our client solidified a plan for a sweeping home remodel that included a bright palette of neutrals and knocking down walls to create an open-concept first floor.
Now updated and expanded, the home has great circulation space for entertaining. The grand entryway, once partitioned by a wall, now bespeaks the spaciousness of the home. An eye catching chandelier floats above the spacious entryway. High ceilings and pale neutral colors make the home luminous. Medium oak hardwood floors throughout add a gentle warmth to the crisp palette. Originally U-shaped and closed, the kitchen is now as beautiful as it is functional. A grand island with luxurious Calacatta quartz spilling across the counter and twin candelabra pendants above the kitchen island bring the room to life. Frameless, two-tone cabinets set against ceramic rhomboid tiles convey effortless style. Just off the second-floor master bedroom is an elevated nook with soaring ceilings and a sunlit rotunda glowing in natural light. The redesigned master bath features a free-standing soaking tub offset by a striking statement wall. Marble-inspired quartz in the shower creates a sense of breezy movement and soften the space. Removing several walls, modern finishes, and the open concept creates a relaxing and timeless vibe. Each part of the house feels light as air. After a breathtaking renovation, this home reflects transitional design at its best.
PROJECT DETAILS:
•Style: Transitional
•Countertops: Vadara Quartz, Calacatta Blanco
•Cabinets: (Dewils) Frameless Recessed Panel Cabinets, Maple - Painted White / Kitchen Island: Stained Cacao
•Hardware/Plumbing Fixture Finish: Polished Nickel, Chrome
•Lighting Fixtures: Chandelier, Candelabra (in kitchen), Sconces
•Flooring:
oMedium Oak Hardwood Flooring with Oil Finish
oBath #1, Floors / Master WC: 12x24 “marble inspired” Porcelain Tiles (color: Venato Gold Matte)
oBath #2 & #3 Floors: Ceramic/Porcelain Woodgrain Tile
•Tile/Backsplash: Ceramic Rhomboid Tiles – Finish: Crackle
•Paint Colors: White/Light Grey neutrals
•Other Details: (1) Freestanding Soaking Tub (2) Elevated Nook off Master Bedroom
Photographer: J.R. Maddox
![Chloe Project [6400]](https://st.hzcdn.com/fimgs/pictures/closets/chloe-project-6400-reinbold-inc-img~7bf12fac098f4a7c_2639-1-266c179-w360-h360-b0-p0.jpg)
Jim McClune
Foto di una grande cabina armadio unisex chic con ante con bugna sagomata, ante bianche, pavimento in legno massello medio e pavimento marrone
Foto di una grande cabina armadio unisex chic con ante con bugna sagomata, ante bianche, pavimento in legno massello medio e pavimento marrone
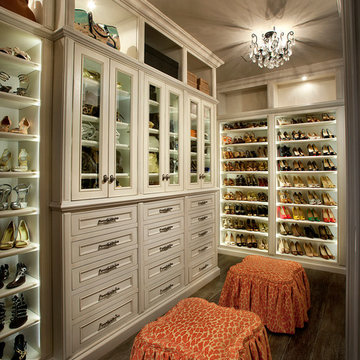
Luxury Cabinet inspirations by Fratantoni Design.
To see more inspirational photos, please follow us on Facebook, Twitter, Instagram and Pinterest!
Ispirazione per ampi armadi e cabine armadio per donna chic con ante con riquadro incassato, ante bianche e pavimento in legno massello medio
Ispirazione per ampi armadi e cabine armadio per donna chic con ante con riquadro incassato, ante bianche e pavimento in legno massello medio
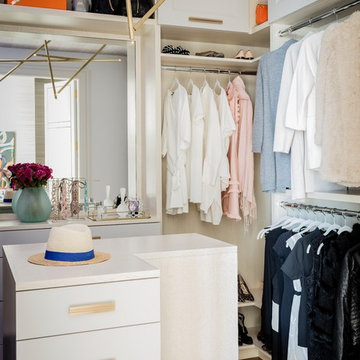
Michael J. Lee
Idee per una cabina armadio per donna contemporanea di medie dimensioni con ante lisce, ante grigie, pavimento in legno massello medio e pavimento marrone
Idee per una cabina armadio per donna contemporanea di medie dimensioni con ante lisce, ante grigie, pavimento in legno massello medio e pavimento marrone
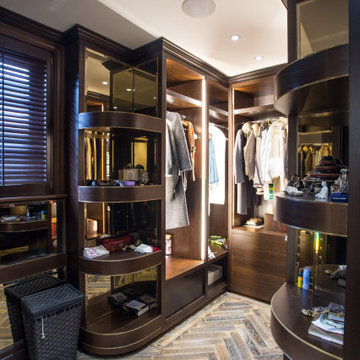
House refurbishment - His & Hers bespoke walk in wardrobe with cedar lined drawers. With PIR lighting and built-in speakers
Foto di una cabina armadio unisex moderna di medie dimensioni con nessun'anta, ante in legno bruno, pavimento in legno massello medio e pavimento marrone
Foto di una cabina armadio unisex moderna di medie dimensioni con nessun'anta, ante in legno bruno, pavimento in legno massello medio e pavimento marrone
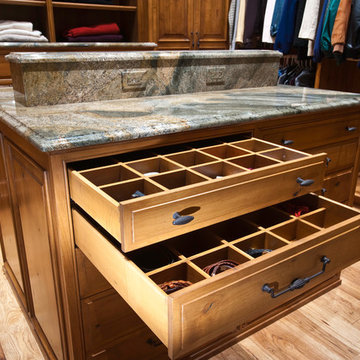
An island cabinet and drawers with a marble countertop is an excellent choice to maximize the closet. The drawers have a built-in organizer inside that amplify its function. While the design of the cabinet doors with raised-panel style and wrought iron handles give it a cozy look.
Built by ULFBUILT - General contractor of custom homes in Vail and Beaver Creek. Contact us today to learn more.
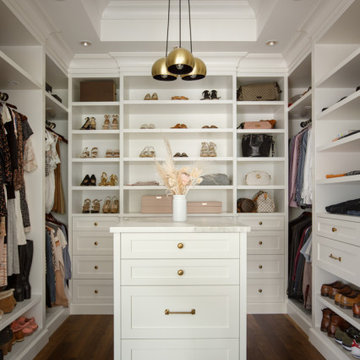
Ispirazione per una grande cabina armadio per donna classica con ante in stile shaker, ante bianche, pavimento in legno massello medio, pavimento marrone e soffitto ribassato
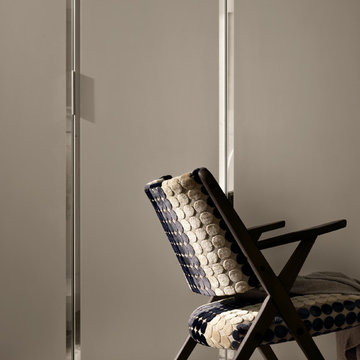
Brillanta Wardrobe - Uses Frosted bronze mirror, with bevelled mirror edges. Coloured glass and other coloured mirrors are available.
Foto di uno spazio per vestirsi unisex minimal di medie dimensioni con ante di vetro, ante in legno scuro e pavimento in legno massello medio
Foto di uno spazio per vestirsi unisex minimal di medie dimensioni con ante di vetro, ante in legno scuro e pavimento in legno massello medio
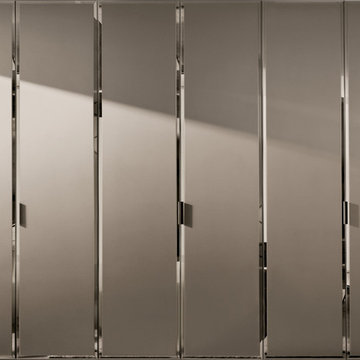
Brillanta Wardrobe - Uses Frosted bronze mirror, with bevelled mirror edges. Coloured glass and other coloured mirrors are available.
Esempio di uno spazio per vestirsi unisex minimal di medie dimensioni con ante di vetro, ante in legno scuro e pavimento in legno massello medio
Esempio di uno spazio per vestirsi unisex minimal di medie dimensioni con ante di vetro, ante in legno scuro e pavimento in legno massello medio
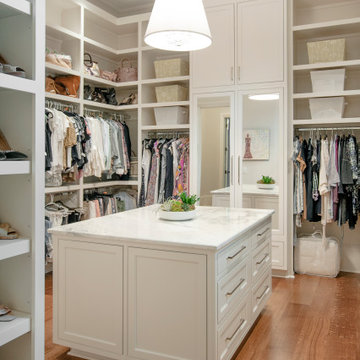
Ispirazione per un ampio armadio incassato per donna con ante a filo, ante bianche, pavimento in legno massello medio e pavimento marrone
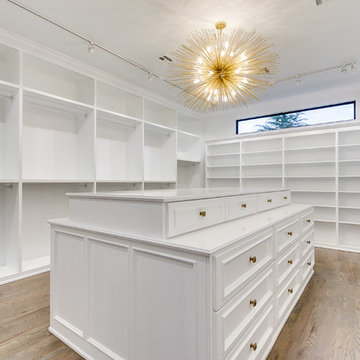
EUROPEAN MODERN MASTERPIECE! Exceptionally crafted by Sudderth Design. RARE private, OVERSIZED LOT steps from Exclusive OKC Golf and Country Club on PREMIER Wishire Blvd in Nichols Hills. Experience majestic courtyard upon entering the residence.
Aesthetic Purity at its finest! Over-sized island in Chef's kitchen. EXPANSIVE living areas that serve as magnets for social gatherings. HIGH STYLE EVERYTHING..From fixtures, to wall paint/paper, hardware, hardwoods, and stones. PRIVATE Master Retreat with sitting area, fireplace and sliding glass doors leading to spacious covered patio. Master bath is STUNNING! Floor to Ceiling marble with ENORMOUS closet. Moving glass wall system in living area leads to BACKYARD OASIS with 40 foot covered patio, outdoor kitchen, fireplace, outdoor bath, and premier pool w/sun pad and hot tub! Well thought out OPEN floor plan has EVERYTHING! 3 car garage with 6 car motor court. THE PLACE TO BE...PICTURESQUE, private retreat.
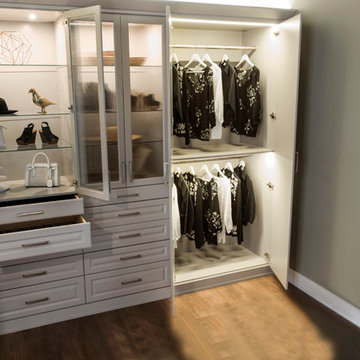
Esempio di una grande cabina armadio per donna con ante con bugna sagomata, ante grigie, pavimento in legno massello medio e pavimento marrone
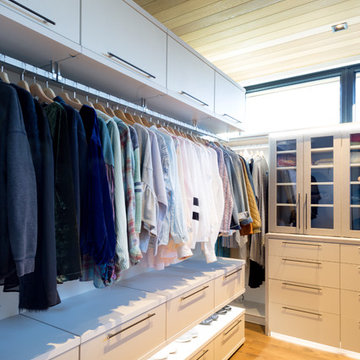
His and Her walk-in closet adjacent to beautiful, master bathroom. Custom designed with premium finishes. A mix of classic system with California Closets Virtuoso system. Her's in light Tesoro finishes - linen, corsican weave and stone. His walk-in finished in darker tones, shadow black, and corsican weave. Strip lighting, custom bench with full length mirror and floating shelves.
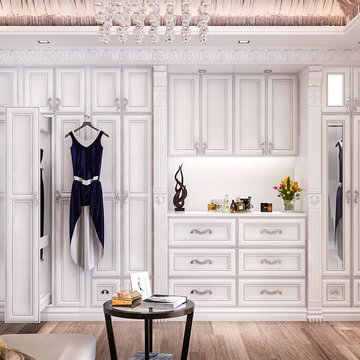
Dressing room closet with ornamentation
Ispirazione per una grande cabina armadio per donna tradizionale con ante con riquadro incassato, ante bianche e pavimento in legno massello medio
Ispirazione per una grande cabina armadio per donna tradizionale con ante con riquadro incassato, ante bianche e pavimento in legno massello medio
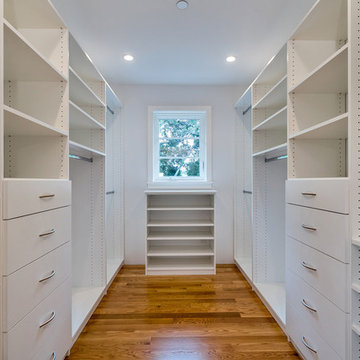
Walk-in Master closet with window and custom closet white cabinetry
Esempio di una grande cabina armadio unisex minimal con ante lisce, ante bianche, pavimento in legno massello medio e pavimento marrone
Esempio di una grande cabina armadio unisex minimal con ante lisce, ante bianche, pavimento in legno massello medio e pavimento marrone
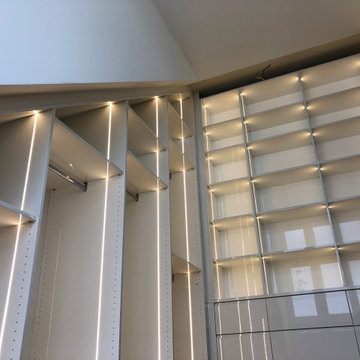
Die offene Ankleide ist komplett 6-7 fach aufpoliert bis zum Hochglanzgrad.
Die Schubladen weisen eine eingefräste und lackierte / polierte Griffleiste auf, sodass keine Griffe das Bild stören.
Der Schrankverlauf ist der Dachschrägen angepasst.
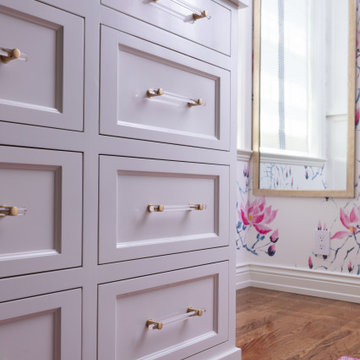
Foto di una cabina armadio per donna classica di medie dimensioni con ante in stile shaker, ante bianche e pavimento in legno massello medio
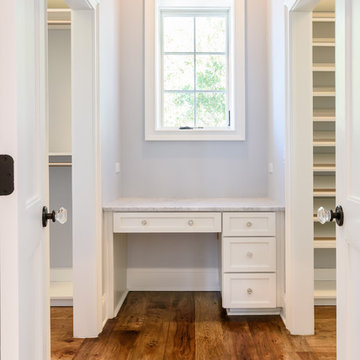
Glenn Layton Homes, LLC, "Building Your Coastal Lifestyle"
Immagine di una cabina armadio unisex stile marino di medie dimensioni con ante in stile shaker, ante bianche e pavimento in legno massello medio
Immagine di una cabina armadio unisex stile marino di medie dimensioni con ante in stile shaker, ante bianche e pavimento in legno massello medio
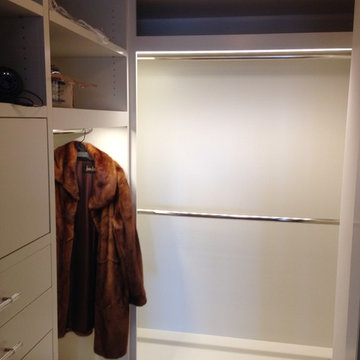
Idee per una cabina armadio unisex di medie dimensioni con nessun'anta, ante bianche e pavimento in legno massello medio
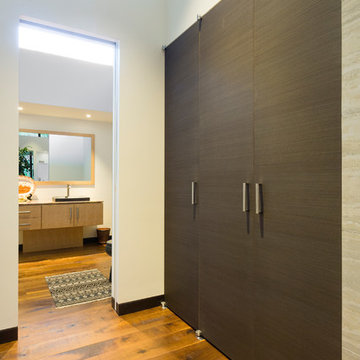
These closet doors are custom made from an African hardwood known as Obeche.
Foto di un ampio armadio o armadio a muro unisex minimal con ante lisce, ante in legno bruno, pavimento in legno massello medio e pavimento marrone
Foto di un ampio armadio o armadio a muro unisex minimal con ante lisce, ante in legno bruno, pavimento in legno massello medio e pavimento marrone
Armadi e Cabine Armadio con pavimento in legno massello medio
3