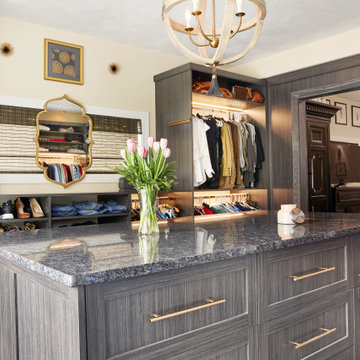Armadi e Cabine Armadio con ante in stile shaker e nessun'anta
Filtra anche per:
Budget
Ordina per:Popolari oggi
21 - 40 di 14.964 foto
1 di 3
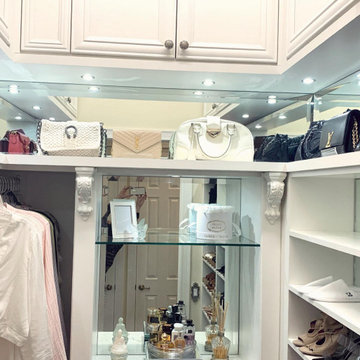
From Closet Factory designer Pamela Amerson (Closet Factory Ft. Lauderdale) "My client loves her home but felt stuck with a small closet. I was so happy to help her create her boutique-style dream closet with a floating purse display! What a beautiful place to walk into every morning ❤️ "
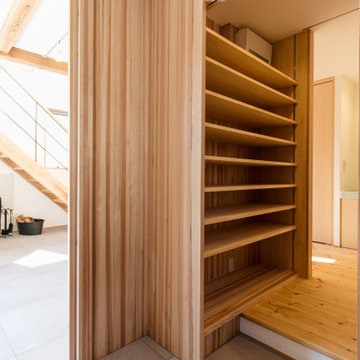
Idee per una piccola cabina armadio unisex con nessun'anta e pavimento in legno massello medio

TEAM:
Architect: LDa Architecture & Interiors
Builder (Kitchen/ Mudroom Addition): Shanks Engineering & Construction
Builder (Master Suite Addition): Hampden Design
Photographer: Greg Premru

Ispirazione per un grande spazio per vestirsi unisex classico con ante in stile shaker, ante bianche, pavimento in legno massello medio e pavimento beige
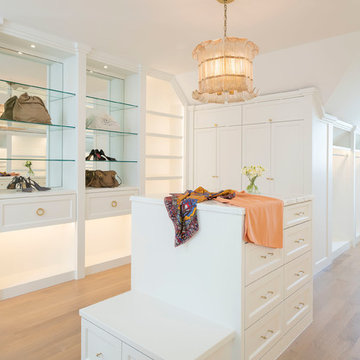
Immagine di una cabina armadio per donna mediterranea con ante in stile shaker, ante bianche, parquet chiaro e pavimento beige
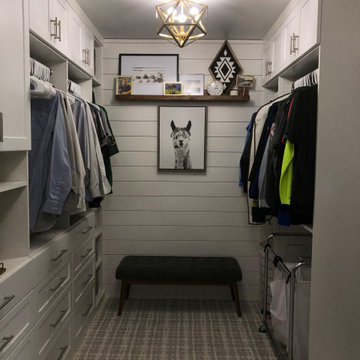
Typical builder closet with fixed rods and shelves, all sprayed the same color as the ceiling and walls.
Esempio di una cabina armadio unisex country di medie dimensioni con ante in stile shaker, ante bianche, moquette e pavimento bianco
Esempio di una cabina armadio unisex country di medie dimensioni con ante in stile shaker, ante bianche, moquette e pavimento bianco

This stunning custom master closet is part of a whole house design and renovation project by Haven Design and Construction. The homeowners desired a master suite with a dream closet that had a place for everything. We started by significantly rearranging the master bath and closet floorplan to allow room for a more spacious closet. The closet features lighted storage for purses and shoes, a rolling ladder for easy access to top shelves, pull down clothing rods, an island with clothes hampers and a handy bench, a jewelry center with mirror, and ample hanging storage for clothing.
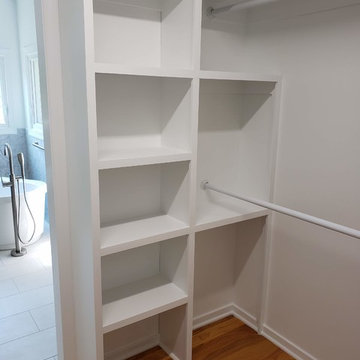
Ispirazione per una cabina armadio unisex minimal di medie dimensioni con nessun'anta, ante bianche, pavimento in legno massello medio e pavimento marrone
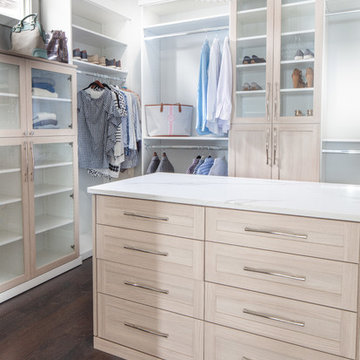
Foto di un'ampia cabina armadio unisex contemporanea con ante in stile shaker, ante in legno chiaro, parquet scuro e pavimento marrone

Ispirazione per una cabina armadio unisex contemporanea di medie dimensioni con nessun'anta, ante bianche, parquet chiaro e pavimento grigio

Esempio di una grande cabina armadio unisex tradizionale con ante bianche, pavimento in legno massello medio, ante in stile shaker e pavimento marrone

Idee per un armadio o armadio a muro unisex classico di medie dimensioni con nessun'anta, ante bianche, pavimento in gres porcellanato e pavimento nero
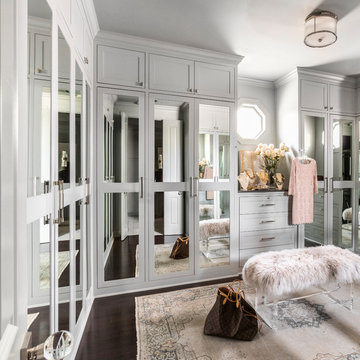
Ispirazione per una cabina armadio per donna chic con ante in stile shaker, ante verdi, parquet scuro e pavimento marrone
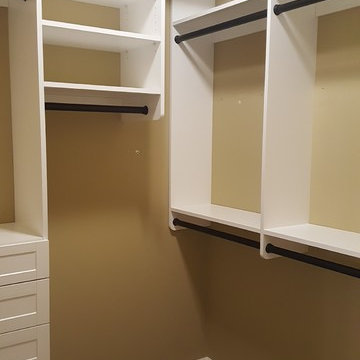
Small master walk in closet with his and her drawers. Oil rubbed bronze rods and hardware. Includes wall mounted coat hooks.
Immagine di una cabina armadio unisex minimal di medie dimensioni con ante in stile shaker e ante bianche
Immagine di una cabina armadio unisex minimal di medie dimensioni con ante in stile shaker e ante bianche

On the main level of Hearth and Home is a full luxury master suite complete with all the bells and whistles. Access the suite from a quiet hallway vestibule, and you’ll be greeted with plush carpeting, sophisticated textures, and a serene color palette. A large custom designed walk-in closet features adjustable built ins for maximum storage, and details like chevron drawer faces and lit trifold mirrors add a touch of glamour. Getting ready for the day is made easier with a personal coffee and tea nook built for a Keurig machine, so you can get a caffeine fix before leaving the master suite. In the master bathroom, a breathtaking patterned floor tile repeats in the shower niche, complemented by a full-wall vanity with built-in storage. The adjoining tub room showcases a freestanding tub nestled beneath an elegant chandelier.
For more photos of this project visit our website: https://wendyobrienid.com.
Photography by Valve Interactive: https://valveinteractive.com/

Crisp and Clean White Master Bedroom Closet
by Cyndi Bontrager Photography
Esempio di una grande cabina armadio per donna chic con ante in stile shaker, ante bianche, pavimento in legno massello medio e pavimento marrone
Esempio di una grande cabina armadio per donna chic con ante in stile shaker, ante bianche, pavimento in legno massello medio e pavimento marrone
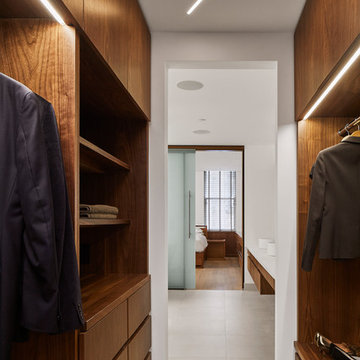
This 4,500-square-foot Soho Loft, a conjoined space on two floors of a converted Manhattan warehouse, was renovated and fitted with our custom cabinetry—making it a special project for us. We designed warm and sleek wood cabinetry and casework—lining the perimeter and opening up the rooms, allowing light and movement to flow freely deep into the space. The use of a translucent wall system and carefully designed lighting were key, highlighting the casework and accentuating its clean lines.
doublespace photography
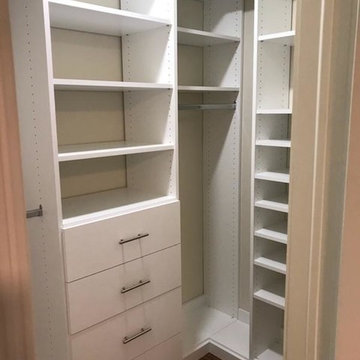
Ispirazione per una piccola cabina armadio unisex tradizionale con nessun'anta

Immagine di una cabina armadio unisex chic di medie dimensioni con nessun'anta, ante bianche, pavimento in legno massello medio e pavimento marrone
Armadi e Cabine Armadio con ante in stile shaker e nessun'anta
2
