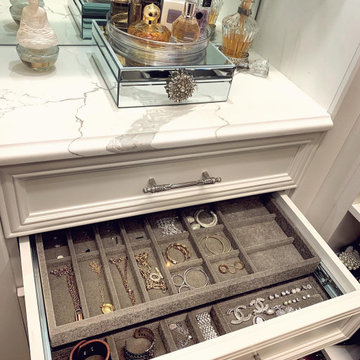Armadi e Cabine Armadio con ante in stile shaker e nessun'anta
Filtra anche per:
Budget
Ordina per:Popolari oggi
101 - 120 di 14.965 foto
1 di 3
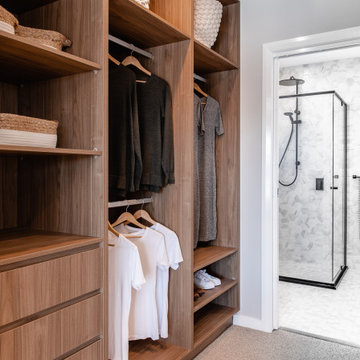
Idee per una cabina armadio contemporanea con nessun'anta, ante in legno scuro, moquette e pavimento grigio
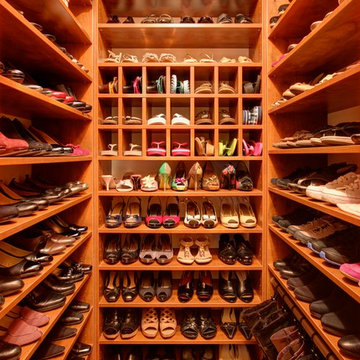
Foto di una piccola cabina armadio per donna tradizionale con nessun'anta, ante in legno scuro, pavimento in legno massello medio e pavimento marrone
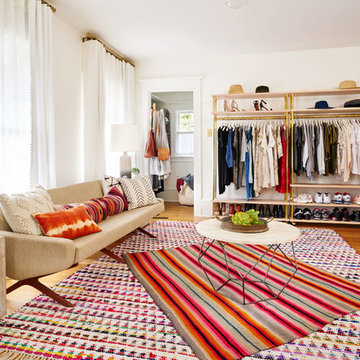
Photography by Blackstone Studios
Designed and Decorated by Lord Design
Restoration by Arciform
This former bedroom became a spectacular dressing room with custom open cloths racks and ample room to lounge while deciding what to wear.
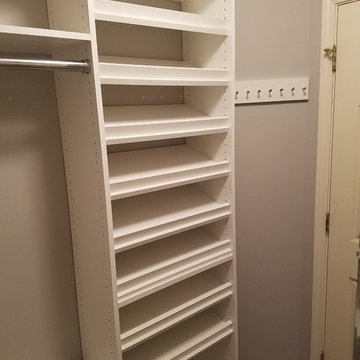
Idee per una piccola cabina armadio unisex chic con nessun'anta, ante bianche, moquette e pavimento marrone
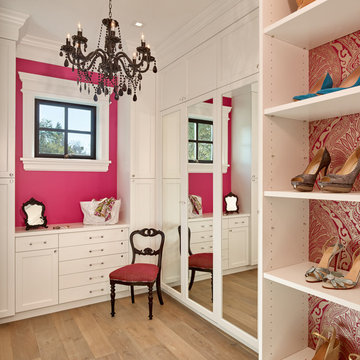
Cesar Rubio Photography
Immagine di uno spazio per vestirsi per donna chic con ante in stile shaker, ante bianche, parquet chiaro e pavimento beige
Immagine di uno spazio per vestirsi per donna chic con ante in stile shaker, ante bianche, parquet chiaro e pavimento beige

photos by Pedro Marti
The owner’s of this apartment had been living in this large working artist’s loft in Tribeca since the 70’s when they occupied the vacated space that had previously been a factory warehouse. Since then the space had been adapted for the husband and wife, both artists, to house their studios as well as living quarters for their growing family. The private areas were previously separated from the studio with a series of custom partition walls. Now that their children had grown and left home they were interested in making some changes. The major change was to take over spaces that were the children’s bedrooms and incorporate them in a new larger open living/kitchen space. The previously enclosed kitchen was enlarged creating a long eat-in counter at the now opened wall that had divided off the living room. The kitchen cabinetry capitalizes on the full height of the space with extra storage at the tops for seldom used items. The overall industrial feel of the loft emphasized by the exposed electrical and plumbing that run below the concrete ceilings was supplemented by a grid of new ceiling fans and industrial spotlights. Antique bubble glass, vintage refrigerator hinges and latches were chosen to accent simple shaker panels on the new kitchen cabinetry, including on the integrated appliances. A unique red industrial wheel faucet was selected to go with the integral black granite farm sink. The white subway tile that pre-existed in the kitchen was continued throughout the enlarged area, previously terminating 5 feet off the ground, it was expanded in a contrasting herringbone pattern to the full 12 foot height of the ceilings. This same tile motif was also used within the updated bathroom on top of a concrete-like porcelain floor tile. The bathroom also features a large white porcelain laundry sink with industrial fittings and a vintage stainless steel medicine display cabinet. Similar vintage stainless steel cabinets are also used in the studio spaces for storage. And finally black iron plumbing pipe and fittings were used in the newly outfitted closets to create hanging storage and shelving to complement the overall industrial feel.
Pedro Marti
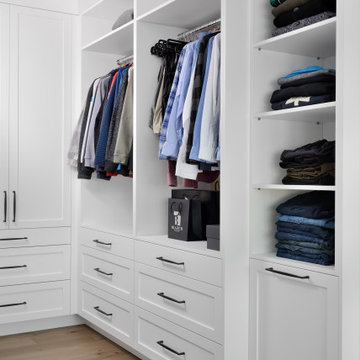
Primary bedroom custom closet
Immagine di una cabina armadio per uomo chic con ante in stile shaker, ante bianche, parquet chiaro e pavimento marrone
Immagine di una cabina armadio per uomo chic con ante in stile shaker, ante bianche, parquet chiaro e pavimento marrone
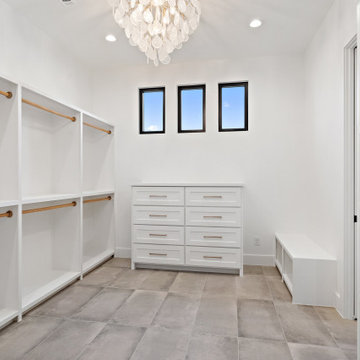
Massive primary bedroom closet with built-in shelving, bench, high ceiling and three windows.
Immagine di una cabina armadio country con ante in stile shaker e ante bianche
Immagine di una cabina armadio country con ante in stile shaker e ante bianche
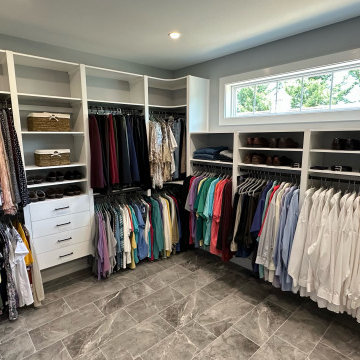
Large walk in combination owners closet and laundry room. Long upper center window with shoe shelving and hanging clothes below.
Rounded corners and soft close dovetailed wood drawers.
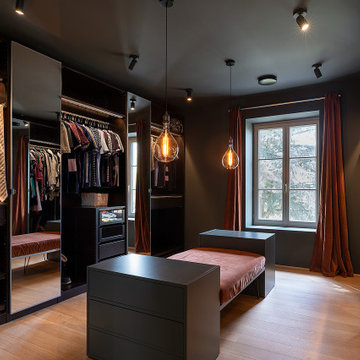
Dressing sur mesure.Suspensions Tala. banquette en verrous terracotta sur-mesure. Commodes MYCS. La pièce est entièrement peinte dans un vert de gris foncé profond.

Our friend Jenna from Jenna Sue Design came to us in early January 2021, looking to see if we could help bring her closet makeover to life. She was looking to use IKEA PAX doors as a starting point, and built around it. Additional features she had in mind were custom boxes above the PAX units, using one unit to holder drawers and custom sized doors with mirrors, and crafting a vanity desk in-between two units on the other side of the wall.
We worked closely with Jenna and sponsored all of the custom door and panel work for this project, which were made from our DIY Paint Grade Shaker MDF. Jenna painted everything we provided, added custom trim to the inside of the shaker rails from Ekena Millwork, and built custom boxes to create a floor to ceiling look.
The final outcome is an incredible example of what an idea can turn into through a lot of hard work and dedication. This project had a lot of ups and downs for Jenna, but we are thrilled with the outcome, and her and her husband Lucas deserve all the positive feedback they've received!
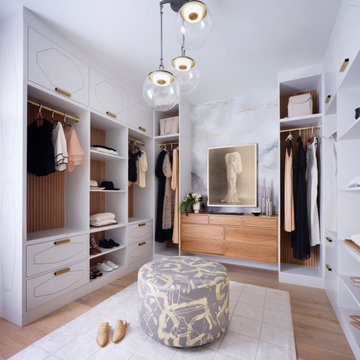
Hardwood Floors: Ark Hardwood Flooring
Wood Type & Details: Hakwood European oak planks 5/8" x 7" in Valor finish in Rustic grade
Interior Design: K Interiors
Photo Credits: R. Brad Knipstein
Trio pendant: Riloh
Hand painted ottomann: Porter Teleo
Hand painted walls: Caroline Lizarraga

Esempio di un piccolo armadio o armadio a muro unisex chic con nessun'anta, ante bianche, parquet chiaro e pavimento beige
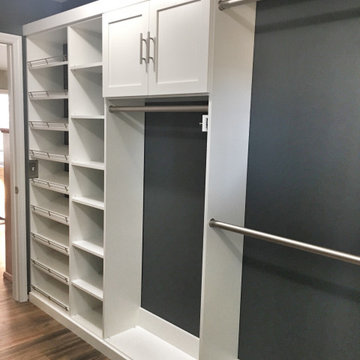
What a beautiful accent wall! This barnwood accent wall was hand finished by this Foristell homeowner and we allowed the closet to remain simple to let this amazing detail shine through. Features in this closet include a built in dresser, shaker style cabinetry, slanted shoe shelves and brushed nickel accents. Our clients were thrilled with the outcome and the dark gray walls compliment the stain color on the barnwood beautifully!
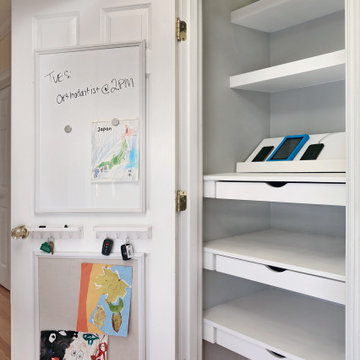
This seemingly ordinary closet features a hidden command center with removable electronics tray, charging station with USB ports, organizational drawers and shelves, key storage, white board, and cork board.
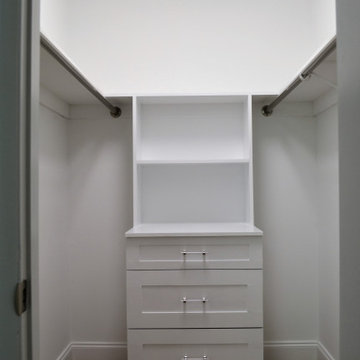
Esempio di una piccola cabina armadio unisex minimalista con ante in stile shaker, ante bianche e parquet chiaro
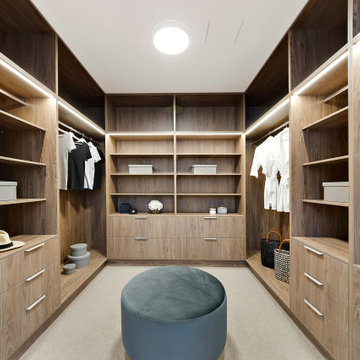
Simple, spacious robe for two. A mixture of open and closed storage, utilising every corner.
Foto di una cabina armadio unisex design di medie dimensioni con nessun'anta, ante in legno scuro, moquette e pavimento grigio
Foto di una cabina armadio unisex design di medie dimensioni con nessun'anta, ante in legno scuro, moquette e pavimento grigio
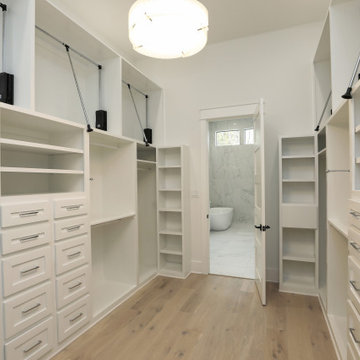
Custom designer walk-in master bedroom closet complete with designer lighting, built in dressers, valet rods & pull downs!
Esempio di una grande cabina armadio unisex country con ante in stile shaker, ante bianche e parquet chiaro
Esempio di una grande cabina armadio unisex country con ante in stile shaker, ante bianche e parquet chiaro
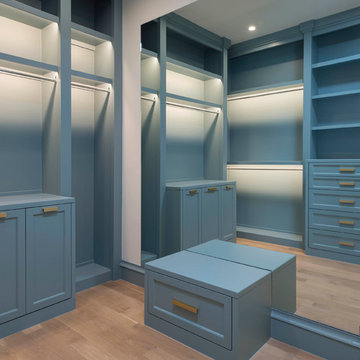
Foto di una cabina armadio per uomo mediterranea con ante in stile shaker, ante blu e parquet chiaro
Armadi e Cabine Armadio con ante in stile shaker e nessun'anta
6
