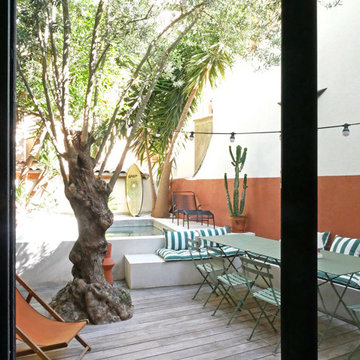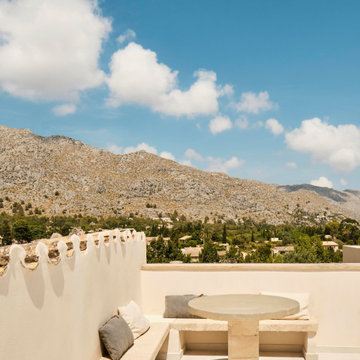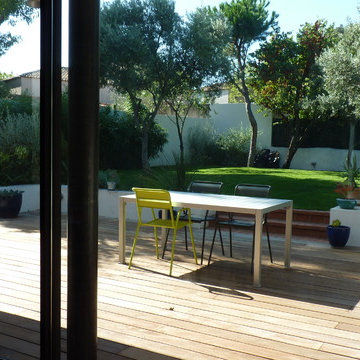Terrazze mediterranee - Foto e idee
Filtra anche per:
Budget
Ordina per:Popolari oggi
1 - 20 di 5.942 foto
1 di 2

Idee per una terrazza mediterranea al primo piano con una pergola, parapetto in metallo e con illuminazione
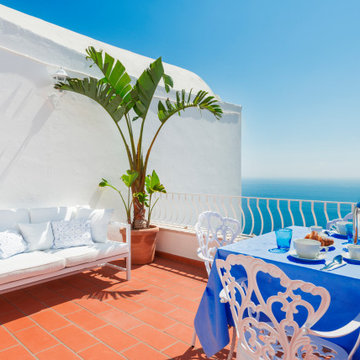
Terrazza d'ingresso | Entrance terrace
Esempio di una terrazza mediterranea di medie dimensioni e nel cortile laterale con un giardino in vaso
Esempio di una terrazza mediterranea di medie dimensioni e nel cortile laterale con un giardino in vaso
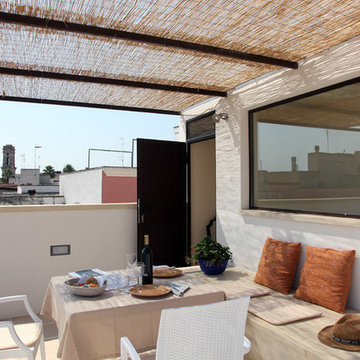
Ispirazione per una terrazza mediterranea sul tetto e sul tetto con una pergola
Trova il professionista locale adatto per il tuo progetto
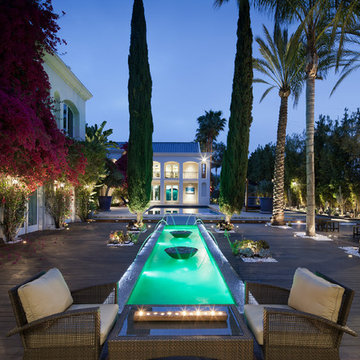
Immagine di una terrazza mediterranea dietro casa con fontane e nessuna copertura
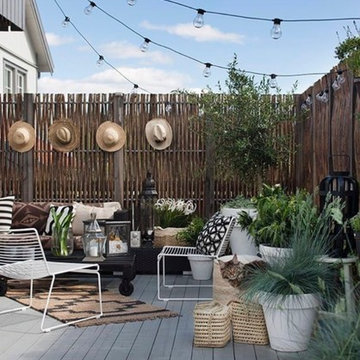
¿Buscando ideas para decorar tu #terraza este #verano?
Los 5 mejores muebles para salones de #exterior ↠ http://bit.ly/2tYoixu
#Decoración
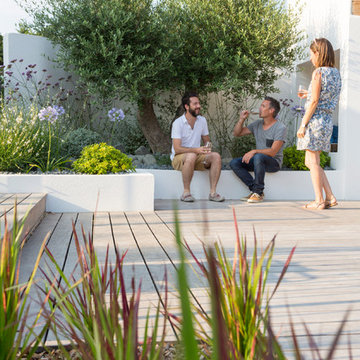
Gabrielle VOINOT
Ispirazione per una terrazza mediterranea dietro casa con nessuna copertura
Ispirazione per una terrazza mediterranea dietro casa con nessuna copertura
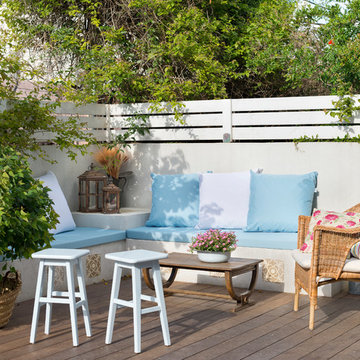
Internal Design: Daniella Cohen
Photography: Jonathan Bloom and Boaz Lavie
Esempio di una piccola terrazza mediterranea
Esempio di una piccola terrazza mediterranea
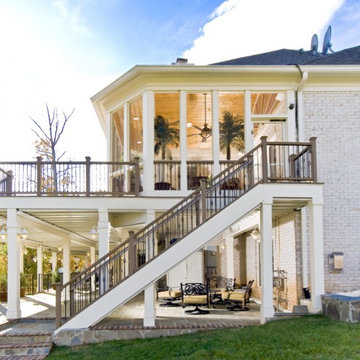
2010 NATIONAL NARI REGIONAL AWARD WINNER
Project Scope
The owners of this 7,000 square foot colonial in Oakton, Virginia, were seeking a multi-level Mediterranean-style indoor/outdoor living space off the back of their home. They turned to Michael Nash Design, Build & Homes for a design solution that would include a stone patio, a second-story deck, a screened-in porch and linking staircases.
While the structure was designed primarily for family dining and entertaining, it also had to accommodate periodic social gatherings of one hundred guests or more. To meet these needs, the project would include a fully-equipped outdoor kitchen, several serving counters with permanent refrigeration, and well-delineated socializing and dining zones.
The existing home’s setting offered several impressive assets the new outdoor living area was designed to exploit. The sprawling acreage features old stand trees, wooded paths and a private lake. Beautifully landscaped, it unfolds as an idyllic panorama that naturally draws people to the outdoors.
Challenges
Since the rear elevation was situated on a slope that drops away from the house, the Michael Nash team had to raise the grade two feet within in a 2,000 square foot area extending out from the back of the house. Infrastructure plans also called for a sophisticated drainage system that had to accommodate a whole series of water “runoff” considerations to be integrated into the decking itself. Excavation included constructing retaining walls to bolster the elevated grade—which also had to support a concrete slab, the primary foundation for the entire complex.
Solutions
The ground level decking consists of a 2,000 square foot flagstone patio level with the home’s lower level doors. There is a decorative water fountain mid-patio—an ornate collectible acquired in Florida. Food preparation is concentrated within a specially designed semi-circular wall that creates an “outdoor kitchen” equipped with a 60” Viking barbecue grill, a prep sink, a warming drawer, refrigerator and appropriate storage. There is a granite surfaced dining counter with seating for eight.
Wrought iron railing and approximately 20 decorative columns (some encasing steel vertical supports) are incorporated into the design scheme. Many of the columns house accent lights.
The top level—supported by horizontal steel beams– is a 2,500 square foot deck constructed entirely of Trex decking. The open air decking is, again, directly accessible from rooms on the second level of the house including the kitchen, sunroom and family room.
The platform’s most prominent feature is a U-shaped “kitchenette” with cedar shake shingle roofing. Like its counterpart one level below, the facility is equipped with grill, refrigerator and stainless steel cabinetry.
One portion of the deck has been allocated for a 16’ x 16’ octagonal screened-in porch crowned by a pair of 2’ x 4’ skylights. The porch can be accessed from the home’s conservatory via a set of French doors. With its mosaic tile flooring, stained cedar panel ceiling and honed granite counters, the interior is elegant and calming. Hand-painted stenciling and a wall-mounted water feature provide distinctive detailing.
Finally, the design introduced elements to highlight and reinforce an awareness of the lovely bucolic setting. Fountains and water features combined with textured surfaces and mosaic tiling and backsplashes to present a villa-like ambiance well-suited to the Virginia countryside.

Ispirazione per una terrazza mediterranea di medie dimensioni, sul tetto e sul tetto con nessuna copertura
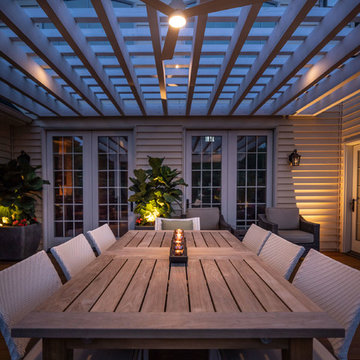
We could see ourselves relaxing here for the evening with a nice glass of wine and wonderful company...could you?
Immagine di una terrazza mediterranea di medie dimensioni e dietro casa con una pergola
Immagine di una terrazza mediterranea di medie dimensioni e dietro casa con una pergola
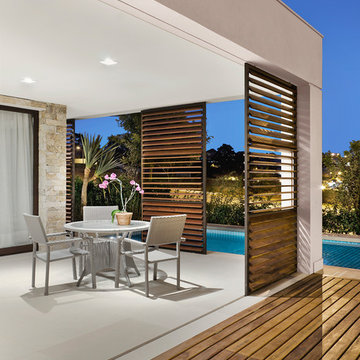
Ispirazione per una terrazza mediterranea dietro casa e di medie dimensioni con un tetto a sbalzo
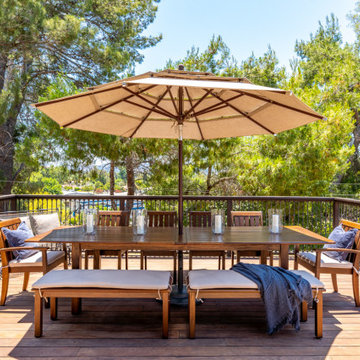
This home had a kitchen that wasn’t meeting the family’s needs, nor did it fit with the coastal Mediterranean theme throughout the rest of the house. The goals for this remodel were to create more storage space and add natural light. The biggest item on the wish list was a larger kitchen island that could fit a family of four. They also wished for the backyard to transform from an unsightly mess that the clients rarely used to a beautiful oasis with function and style.
One design challenge was incorporating the client’s desire for a white kitchen with the warm tones of the travertine flooring. The rich walnut tone in the island cabinetry helped to tie in the tile flooring. This added contrast, warmth, and cohesiveness to the overall design and complemented the transitional coastal theme in the adjacent spaces. Rooms alight with sunshine, sheathed in soft, watery hues are indicative of coastal decorating. A few essential style elements will conjure the coastal look with its casual beach attitude and renewing seaside energy, even if the shoreline is only in your mind's eye.
By adding two new windows, all-white cabinets, and light quartzite countertops, the kitchen is now open and bright. Brass accents on the hood, cabinet hardware and pendant lighting added warmth to the design. Blue accent rugs and chairs complete the vision, complementing the subtle grey ceramic backsplash and coastal blues in the living and dining rooms. Finally, the added sliding doors lead to the best part of the home: the dreamy outdoor oasis!
Every day is a vacation in this Mediterranean-style backyard paradise. The outdoor living space emphasizes the natural beauty of the surrounding area while offering all of the advantages and comfort of indoor amenities.
The swimming pool received a significant makeover that turned this backyard space into one that the whole family will enjoy. JRP changed out the stones and tiles, bringing a new life to it. The overall look of the backyard went from hazardous to harmonious. After finishing the pool, a custom gazebo was built for the perfect spot to relax day or night.
It’s an entertainer’s dream to have a gorgeous pool and an outdoor kitchen. This kitchen includes stainless-steel appliances, a custom beverage fridge, and a wood-burning fireplace. Whether you want to entertain or relax with a good book, this coastal Mediterranean-style outdoor living remodel has you covered.
Photographer: Andrew - OpenHouse VC
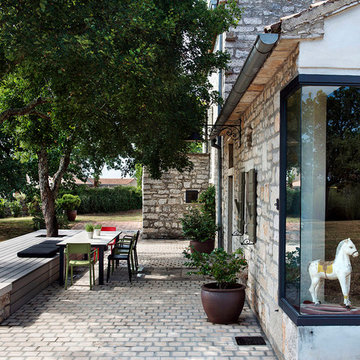
Ferienhaus im Herzen Istriens (www.mamu.hr).
Die Terrasse wurde um eine Sitz- und Liegefläche, bzw. Bank erweitert. Gebaut wurde das Sitzelement mit den pflegeleichten und wetterbeständigen WPC Terrassendielen von MYDECK.
Die bildschönen Terrassendielen von MYDECK verfügen über eine langjährige Gewährleistung. Für den nachhaltigen Terrassenbelag kommt kein Tropenholz zum Einsatz.
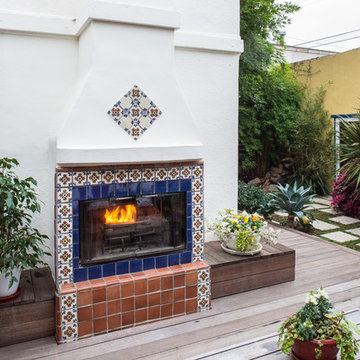
Immagine di una terrazza mediterranea di medie dimensioni e nel cortile laterale con un focolare e nessuna copertura
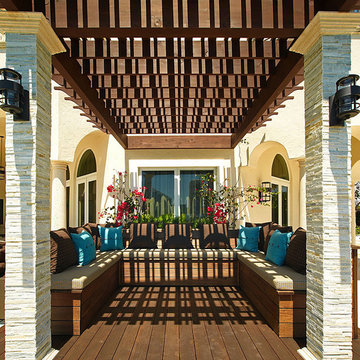
Contemporary Seafront Outdoor Lounge Area
Esempio di una grande terrazza mediterranea dietro casa con una pergola
Esempio di una grande terrazza mediterranea dietro casa con una pergola
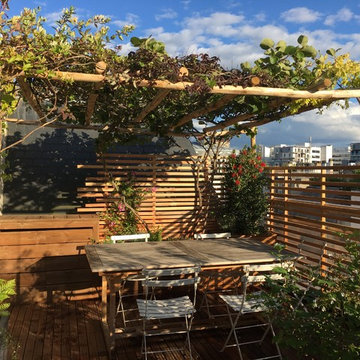
Immagine di una terrazza mediterranea di medie dimensioni, sul tetto e sul tetto con un giardino in vaso e una pergola
Terrazze mediterranee - Foto e idee
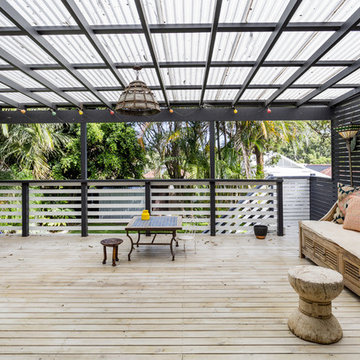
Foto di una grande terrazza mediterranea sul tetto e sul tetto con un parasole
1
