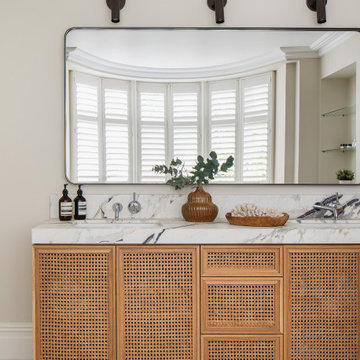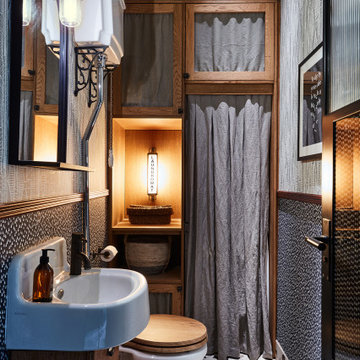Bagni color legno - Foto e idee per arredare
Filtra anche per:
Budget
Ordina per:Popolari oggi
1 - 20 di 24.194 foto
1 di 2

Emily Followill
Ispirazione per una stanza da bagno stile rurale con ante in legno scuro, pareti grigie, pavimento in legno massello medio, lavabo sottopiano, pavimento marrone, top grigio e ante in stile shaker
Ispirazione per una stanza da bagno stile rurale con ante in legno scuro, pareti grigie, pavimento in legno massello medio, lavabo sottopiano, pavimento marrone, top grigio e ante in stile shaker

A new ensuite created in what was the old box bedroom
Immagine di una piccola stanza da bagno padronale design con ante bianche, doccia aperta, piastrelle gialle, piastrelle in ceramica, lavabo a colonna, pavimento nero, doccia aperta e un lavabo
Immagine di una piccola stanza da bagno padronale design con ante bianche, doccia aperta, piastrelle gialle, piastrelle in ceramica, lavabo a colonna, pavimento nero, doccia aperta e un lavabo

This young married couple enlisted our help to update their recently purchased condo into a brighter, open space that reflected their taste. They traveled to Copenhagen at the onset of their trip, and that trip largely influenced the design direction of their home, from the herringbone floors to the Copenhagen-based kitchen cabinetry. We blended their love of European interiors with their Asian heritage and created a soft, minimalist, cozy interior with an emphasis on clean lines and muted palettes.

Chris Giles
Immagine di un bagno di servizio stile marino di medie dimensioni con top in cemento, pavimento in pietra calcarea, lavabo a bacinella, piastrelle marroni e pareti blu
Immagine di un bagno di servizio stile marino di medie dimensioni con top in cemento, pavimento in pietra calcarea, lavabo a bacinella, piastrelle marroni e pareti blu

Rénovation d'un triplex de 70m² dans un Hôtel Particulier situé dans le Marais.
Le premier enjeu de ce projet était de retravailler et redéfinir l'usage de chacun des espaces de l'appartement. Le jeune couple souhaitait également pouvoir recevoir du monde tout en permettant à chacun de rester indépendant et garder son intimité.
Ainsi, chaque étage de ce triplex offre un grand volume dans lequel vient s'insérer un usage :
Au premier étage, l'espace nuit, avec chambre et salle d'eau attenante.
Au rez-de-chaussée, l'ancien séjour/cuisine devient une cuisine à part entière
En cours anglaise, l'ancienne chambre devient un salon avec une salle de bain attenante qui permet ainsi de recevoir aisément du monde.
Les volumes de cet appartement sont baignés d'une belle lumière naturelle qui a permis d'affirmer une palette de couleurs variée dans l'ensemble des pièces de vie.
Les couleurs intenses gagnent en profondeur en se confrontant à des matières plus nuancées comme le marbre qui confèrent une certaine sobriété aux espaces. Dans un jeu de variations permanentes, le clair-obscur révèle les contrastes de couleurs et de formes et confère à cet appartement une atmosphère à la fois douce et élégante.

The guest bath in this project was a simple black and white design with beveled subway tile and ceramic patterned tile on the floor. Bringing the tile up the wall and to the ceiling in the shower adds depth and luxury to this small bathroom. The farmhouse sink with raw pine vanity cabinet give a rustic vibe; the perfect amount of natural texture in this otherwise tile and glass space. Perfect for guests!

Darris Harris
Immagine di una grande stanza da bagno padronale contemporanea con vasca freestanding, piastrelle in pietra, pareti beige, pavimento in travertino, pavimento beige, doccia aperta e soffitto in legno
Immagine di una grande stanza da bagno padronale contemporanea con vasca freestanding, piastrelle in pietra, pareti beige, pavimento in travertino, pavimento beige, doccia aperta e soffitto in legno

A young Mexican couple approached us to create a streamline modern and fresh home for their growing family. They expressed a desire for natural textures and finishes such as natural stone and a variety of woods to juxtapose against a clean linear white backdrop.
For the kid’s rooms we are staying within the modern and fresh feel of the house while bringing in pops of bright color such as lime green. We are looking to incorporate interactive features such as a chalkboard wall and fun unique kid size furniture.
The bathrooms are very linear and play with the concept of planes in the use of materials.They will be a study in contrasting and complementary textures established with tiles from resin inlaid with pebbles to a long porcelain tile that resembles wood grain.
This beautiful house is a 5 bedroom home located in Presidential Estates in Aventura, FL.

The Tranquility Residence is a mid-century modern home perched amongst the trees in the hills of Suffern, New York. After the homeowners purchased the home in the Spring of 2021, they engaged TEROTTI to reimagine the primary and tertiary bathrooms. The peaceful and subtle material textures of the primary bathroom are rich with depth and balance, providing a calming and tranquil space for daily routines. The terra cotta floor tile in the tertiary bathroom is a nod to the history of the home while the shower walls provide a refined yet playful texture to the room.

Foto di una grande stanza da bagno padronale chic con ante in legno scuro, doccia ad angolo, piastrelle bianche, piastrelle diamantate, pareti bianche, lavabo sottopiano, top in superficie solida, pavimento multicolore, porta doccia a battente, top bianco e ante lisce

Foto di una stanza da bagno etnica con vasca ad angolo, doccia aperta, pareti bianche, lavabo a consolle, pavimento marrone, doccia aperta e piastrelle bianche

With no windows or natural light, we used a combination of artificial light, open space, and white walls to brighten this master bath remodel. Over the white, we layered a sophisticated palette of finishes that embrace color, pattern, and texture: 1) long hex accent tile in “lemongrass” gold from Walker Zanger (mounted vertically for a new take on mid-century aesthetics); 2) large format slate gray floor tile to ground the room; 3) textured 2X10 glossy white shower field tile (can’t resist touching it); 4) rich walnut wraps with heavy graining to define task areas; and 5) dirty blue accessories to provide contrast and interest.
Photographer: Markert Photo, Inc.

To create enough room to add a dual vanity, Blackline integrated an adjacent closet and borrowed some square footage from an existing closet to the space. The new modern vanity includes stained walnut flat panel cabinets and is topped with white Quartz and matte black fixtures.

Brady Architectural Photography
Idee per una grande stanza da bagno padronale design con piastrelle a mosaico, ante lisce, ante in legno scuro, piastrelle multicolore, pareti beige, pavimento con piastrelle a mosaico e lavabo da incasso
Idee per una grande stanza da bagno padronale design con piastrelle a mosaico, ante lisce, ante in legno scuro, piastrelle multicolore, pareti beige, pavimento con piastrelle a mosaico e lavabo da incasso

A single-story ranch house in Austin received a new look with a two-story addition and complete remodel.
Immagine di una grande stanza da bagno padronale nordica con ante lisce, ante marroni, vasca freestanding, zona vasca/doccia separata, WC monopezzo, piastrelle blu, piastrelle in gres porcellanato, pareti bianche, pavimento in gres porcellanato, lavabo sottopiano, top in quarzo composito, pavimento grigio, doccia aperta, top bianco, nicchia, due lavabi e mobile bagno sospeso
Immagine di una grande stanza da bagno padronale nordica con ante lisce, ante marroni, vasca freestanding, zona vasca/doccia separata, WC monopezzo, piastrelle blu, piastrelle in gres porcellanato, pareti bianche, pavimento in gres porcellanato, lavabo sottopiano, top in quarzo composito, pavimento grigio, doccia aperta, top bianco, nicchia, due lavabi e mobile bagno sospeso

Bathroom renovation included using a closet in the hall to make the room into a bigger space. Since there is a tub in the hall bath, clients opted for a large shower instead.

Idee per una stanza da bagno design con ante in legno scuro, vasca freestanding, zona vasca/doccia separata, piastrelle bianche, piastrelle diamantate, pavimento in marmo, top in quarzite, porta doccia a battente, top bianco, due lavabi e mobile bagno freestanding
Bagni color legno - Foto e idee per arredare
1




