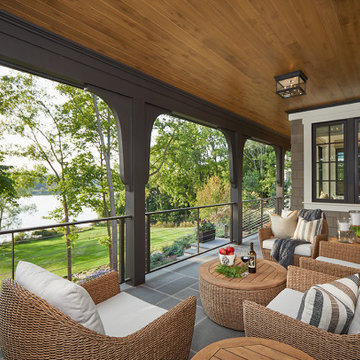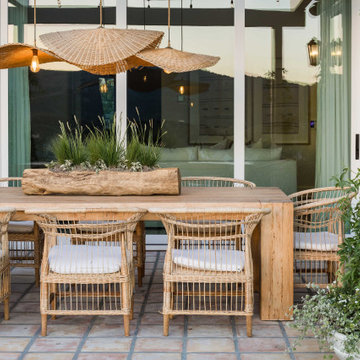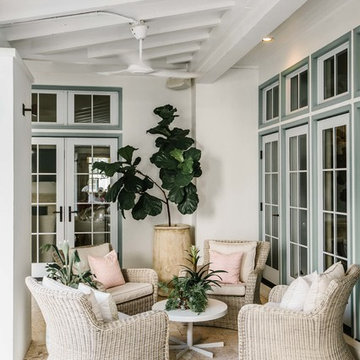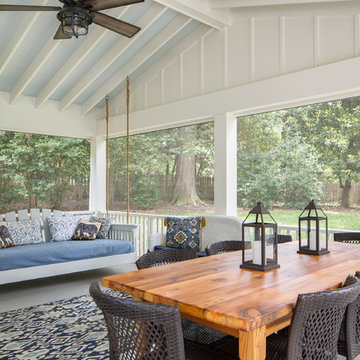Foto di portici stile marinaro
Filtra anche per:
Budget
Ordina per:Popolari oggi
1 - 20 di 7.214 foto
1 di 2

www.genevacabinet.com, Geneva Cabinet Company, Lake Geneva, WI., Lakehouse with kitchen open to screened in porch overlooking lake.
Esempio di un grande portico costiero dietro casa con pavimentazioni in mattoni, un tetto a sbalzo e parapetto in materiali misti
Esempio di un grande portico costiero dietro casa con pavimentazioni in mattoni, un tetto a sbalzo e parapetto in materiali misti
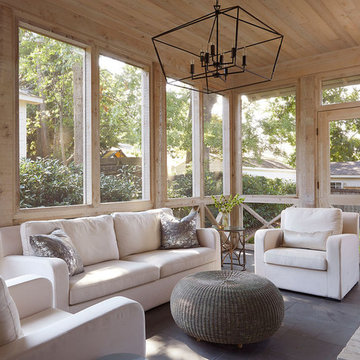
Photos by Jean Allsopp
Immagine di un portico costiero con un portico chiuso e un tetto a sbalzo
Immagine di un portico costiero con un portico chiuso e un tetto a sbalzo
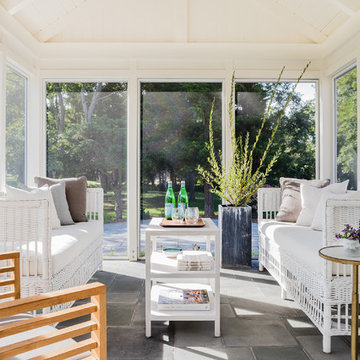
Photo Credit: Michael J Lee
Ispirazione per un portico stile marino di medie dimensioni e dietro casa con un portico chiuso, pavimentazioni in cemento e un tetto a sbalzo
Ispirazione per un portico stile marino di medie dimensioni e dietro casa con un portico chiuso, pavimentazioni in cemento e un tetto a sbalzo
Trova il professionista locale adatto per il tuo progetto
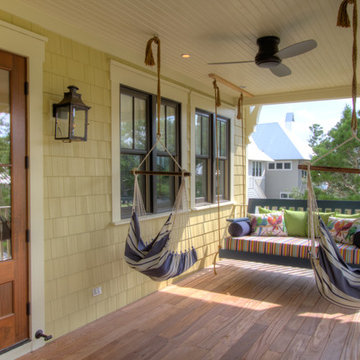
Navy Blue Porch Swing, Photography by Fletcher Isaacs,
Foto di un portico stile marino di medie dimensioni e davanti casa con pedane e un tetto a sbalzo
Foto di un portico stile marino di medie dimensioni e davanti casa con pedane e un tetto a sbalzo

John McManus
Idee per un portico costiero di medie dimensioni e dietro casa con un portico chiuso e pedane
Idee per un portico costiero di medie dimensioni e dietro casa con un portico chiuso e pedane

Screen porch off of the dining room
Esempio di un portico stile marinaro nel cortile laterale con pedane, un tetto a sbalzo e un portico chiuso
Esempio di un portico stile marinaro nel cortile laterale con pedane, un tetto a sbalzo e un portico chiuso
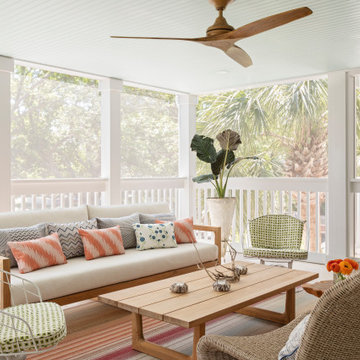
Esempio di un grande portico costiero dietro casa con un portico chiuso, un tetto a sbalzo e parapetto in legno
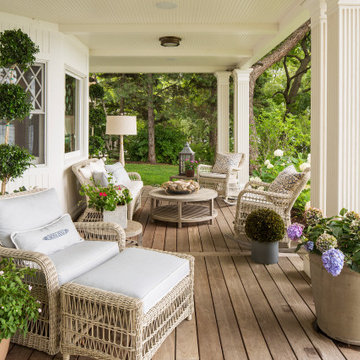
Foto di un portico stile marinaro con un giardino in vaso, pedane e un tetto a sbalzo

Foto di un ampio portico stile marino dietro casa con pavimentazioni in pietra naturale e un tetto a sbalzo
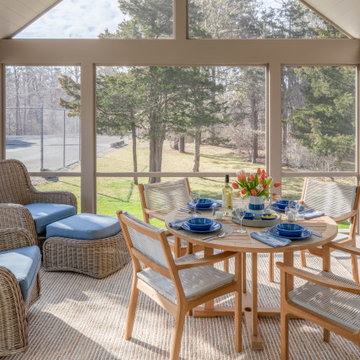
Kyle J Caldwell Photography
Immagine di un portico costiero con un portico chiuso e un tetto a sbalzo
Immagine di un portico costiero con un portico chiuso e un tetto a sbalzo
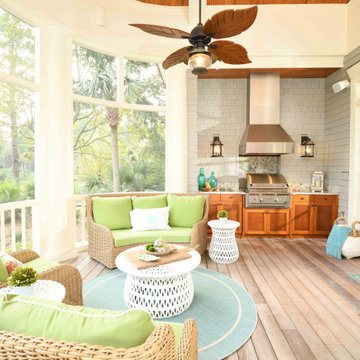
Esempio di un portico stile marino con un portico chiuso, pedane, un tetto a sbalzo e parapetto in legno
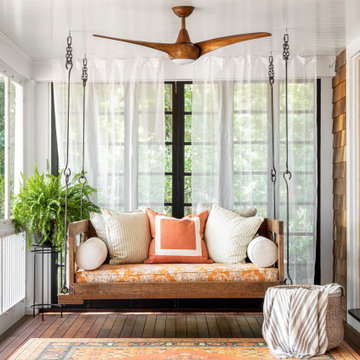
Esempio di un portico costiero con un portico chiuso e un tetto a sbalzo

Harbor View is a modern-day interpretation of the shingled vacation houses of its seaside community. The gambrel roof, horizontal, ground-hugging emphasis, and feeling of simplicity, are all part of the character of the place.
While fitting in with local traditions, Harbor View is meant for modern living. The kitchen is a central gathering spot, open to the main combined living/dining room and to the waterside porch. One easily moves between indoors and outdoors.
The house is designed for an active family, a couple with three grown children and a growing number of grandchildren. It is zoned so that the whole family can be there together but retain privacy. Living, dining, kitchen, library, and porch occupy the center of the main floor. One-story wings on each side house two bedrooms and bathrooms apiece, and two more bedrooms and bathrooms and a study occupy the second floor of the central block. The house is mostly one room deep, allowing cross breezes and light from both sides.
The porch, a third of which is screened, is a main dining and living space, with a stone fireplace offering a cozy place to gather on summer evenings.
A barn with a loft provides storage for a car or boat off-season and serves as a big space for projects or parties in summer.
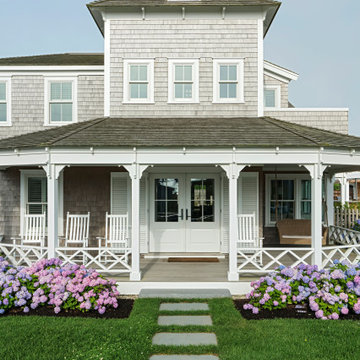
Architecture by Emeritus | Interiors by Elisa Allen
| Photos by Tom G. Olcott
Foto di un portico costiero
Foto di un portico costiero
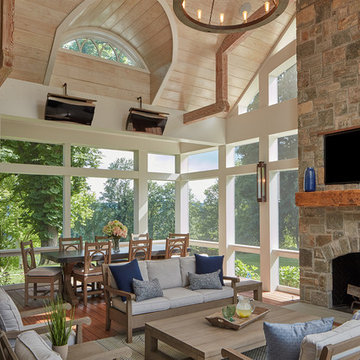
Ispirazione per un portico stile marinaro con un portico chiuso, pedane e un tetto a sbalzo
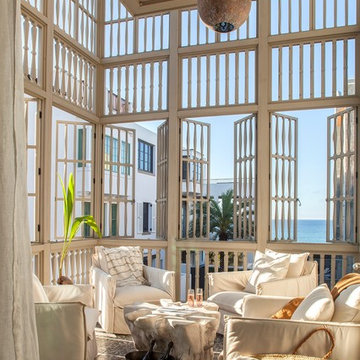
New Urban Luxury
Private Residence – Alys Beach, Florida
Architect: Khoury & Vogt Architects
Builder: BRW Builders of Destin
E. F. San Juan supplied all the interior and exterior wood millwork for this expertly designed residence adjacent to the snow-white dunes found in the serene New Urban townscape of Alys Beach, Florida.
Challenges:
The most significant design challenge of this project was to engineer a processing method to fabricate the complex millwork components in mass for the outdoor lounge. Khoury & Vogt Architects created a custom design for an inspiring and elegant outdoor living space. Fortunately, this house had a resourceful and creative team ensuring the vision of the design stayed intact.
Solution:
The intricate design required a creative approach which entailed high-level fabricating skills. “This project stands out in my mind because it required that I personally design and build numerous jigs,” says Edward San Juan. Taking on the challenge, San Juan designed and handcrafted each jig to the exact specification required for the exterior design.
The team at E. F. San Juan continued with the creative approach, integrating and assembling the custom jigs to produce a work of art. The millwork beautifully complements the sleek white design on the deep indoor-outdoor decks, allowing the feel of the surrounding nature to flow inside. The result is a breathtaking and inspiring New Urban home in a luxurious beach town along Scenic Highway 30-A.
---
Photography by Jack Gardner
Foto di portici stile marinaro
1
