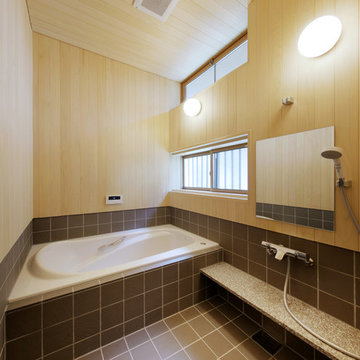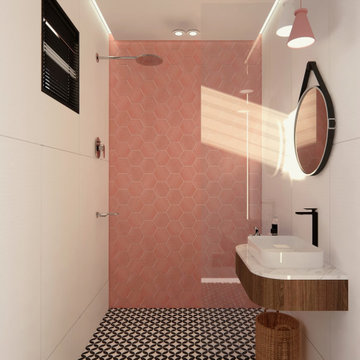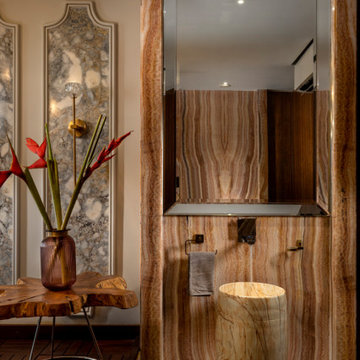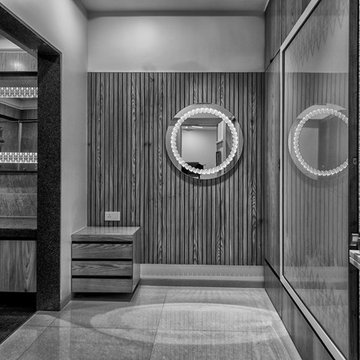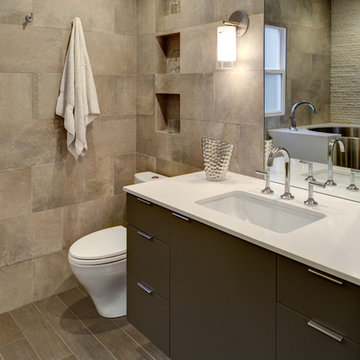Stanze da Bagno etniche - Foto e idee per arredare
Filtra anche per:
Budget
Ordina per:Popolari oggi
241 - 260 di 9.265 foto
1 di 2

Idee per una stanza da bagno etnica con ante in legno scuro, vasca giapponese, top in legno e travi a vista
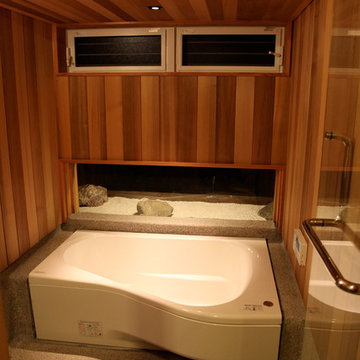
浴室のバスコートは 植栽なしの枯山水。
白い小石と石を置きました。
浴槽に入りアイレベルが同じなので、バスコートも
浴室の一部となり広さを感じます。
Esempio di una stanza da bagno padronale etnica di medie dimensioni con pareti marroni e pavimento grigio
Esempio di una stanza da bagno padronale etnica di medie dimensioni con pareti marroni e pavimento grigio
Trova il professionista locale adatto per il tuo progetto
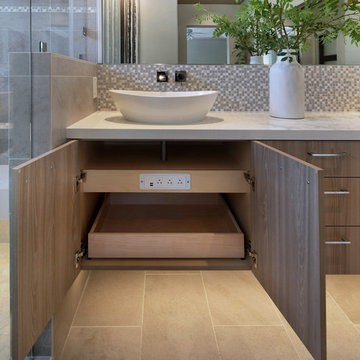
This typical tract home bathroom was converted into a soothing home spa, inspired by the beauty of the outdoors. The metaphor of Nature (waterfall, pebbles, natural wood tone) was employed throughout to create the feel of being outside. The undermount lighting in the shower and beneath the vanity cabinet further enhance the spa-like ambience at night.
Designer: Fumiko Faiman, Photographer: Jeri Koegel
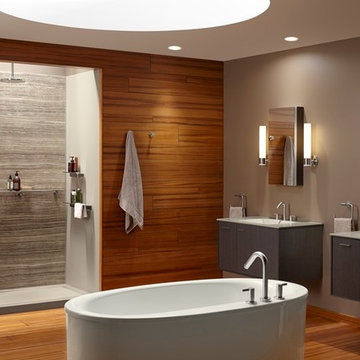
Natural choices for water-rich environments, teak and stone bring a sense of serenity and connection to the outside world into the bathing and showering space.
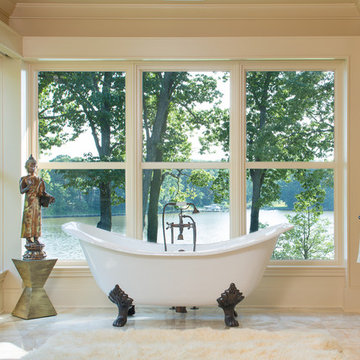
Immagine di una stanza da bagno etnica con ante in stile shaker, ante in legno bruno, vasca con piedi a zampa di leone, doccia alcova, piastrelle beige e pareti beige
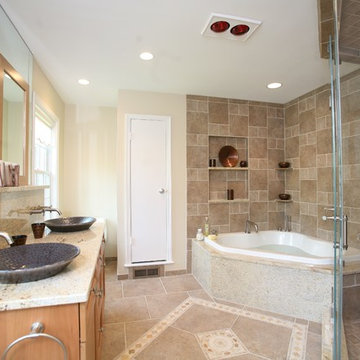
Esempio di una grande stanza da bagno padronale etnica con ante in legno chiaro, vasca ad angolo, doccia ad angolo, piastrelle grigie, piastrelle in ceramica, pareti beige, pavimento con piastrelle in ceramica, lavabo a bacinella, top in quarzo composito, pavimento beige, porta doccia a battente e top bianco

Baño principal abierto al dormitorio y separado por un cristal mate. Baño de gran lujo revestido de piezas de pizarra negra con suelo de madera teñida en color oscuro y con sanitarios blancos. El toque asiático lo ponen los acabados y los complementos decorativos.
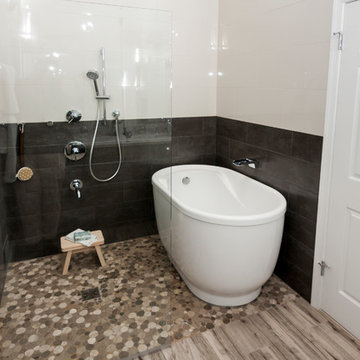
This young couple spends part of the year in Japan and part of the year in the US. Their request was to fit a traditional Japanese bathroom into their tight space on a budget and create additional storage. The footprint remained the same on the vanity/toilet side of the room. In the place of the existing shower, we created a linen closet and in the place of the original built in tub we created a wet room with a shower area and a deep soaking tub.
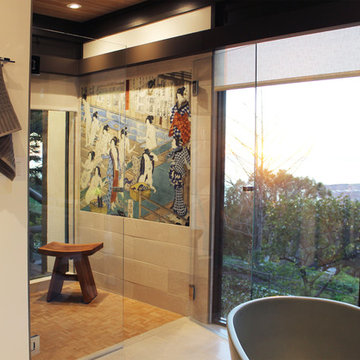
Ispirazione per una grande stanza da bagno padronale etnica con ante lisce, vasca freestanding, doccia a filo pavimento, bidè, piastrelle grigie, piastrelle in gres porcellanato, pavimento in gres porcellanato, lavabo sottopiano, top in quarzite, pavimento grigio, porta doccia a battente, pareti bianche e ante in legno scuro
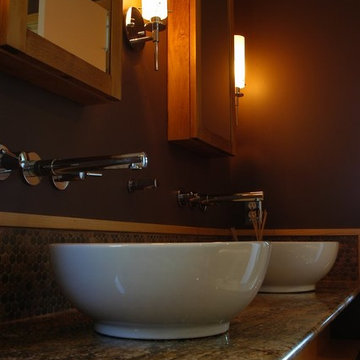
Ryan Edwards
Ispirazione per una piccola stanza da bagno padronale etnica con ante lisce, ante in legno chiaro, vasca da incasso, doccia ad angolo, WC a due pezzi, piastrelle beige, piastrelle in gres porcellanato, pareti marroni, pavimento in gres porcellanato, lavabo a bacinella e top in granito
Ispirazione per una piccola stanza da bagno padronale etnica con ante lisce, ante in legno chiaro, vasca da incasso, doccia ad angolo, WC a due pezzi, piastrelle beige, piastrelle in gres porcellanato, pareti marroni, pavimento in gres porcellanato, lavabo a bacinella e top in granito
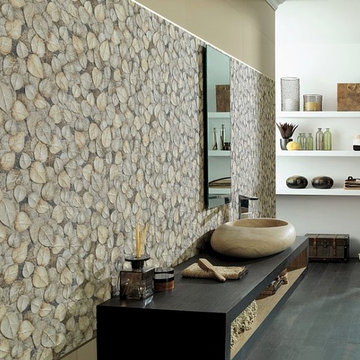
Ispirazione per una grande stanza da bagno etnica con nessun'anta, pareti beige, parquet scuro, lavabo a bacinella, top in legno, pavimento nero e top nero

The owner of this urban residence, which exhibits many natural materials, i.e., exposed brick and stucco interior walls, originally signed a contract to update two of his bathrooms. But, after the design and material phase began in earnest, he opted to removed the second bathroom from the project and focus entirely on the Master Bath. And, what a marvelous outcome!
With the new design, two fullheight walls were removed (one completely and the second lowered to kneewall height) allowing the eye to sweep the entire space as one enters. The views, no longer hindered by walls, have been completely enhanced by the materials chosen.
The limestone counter and tub deck are mated with the Riftcut Oak, Espresso stained, custom cabinets and panels. Cabinetry, within the extended design, that appears to float in space, is highlighted by the undercabinet LED lighting, creating glowing warmth that spills across the buttercolored floor.
Stacked stone wall and splash tiles are balanced perfectly with the honed travertine floor tiles; floor tiles installed with a linear stagger, again, pulling the viewer into the restful space.
The lighting, introduced, appropriately, in several layers, includes ambient, task (sconces installed through the mirroring), and “sparkle” (undercabinet LED and mirrorframe LED).
The final detail that marries this beautifully remodeled bathroom was the removal of the entry slab hinged door and in the installation of the new custom five glass panel pocket door. It appears not one detail was overlooked in this marvelous renovation.
Follow the link below to learn more about the designer of this project James L. Campbell CKD http://lamantia.com/designers/james-l-campbell-ckd/
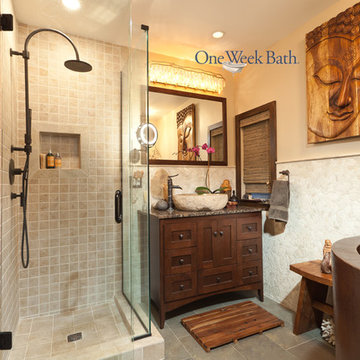
“When the client is willing to go out on a limb, using unique materials…..the results are nothing short of amazing,” says Matt Plaskoff, President of One Week Bath. “Like all projects, this one was not without challenge. Loree had a small 9’6″ by 9′ bathroom that contained a standard tub, toilet and vanity. What she really wanted was a separate tub and separate shower to achieve an open Zen feel,
The centerpiece of the renovation is the Frederic Hammered Copper Japanese Style Soaking Tub from Signature Hardware. Each tub is hand-crafted, hammered, and finished. The river rock sink from Eden Bath used in this bathroom is also one-of-a-kind and gives the space a natural, organic feel. Pebble wall tiles by Dal Tile round out the project giving a clean and finished look throughout the space with interesting texture.

Zen enSuite Steam Bath
Portland, OR
type: remodel
credits
design: Matthew O. Daby - m.o.daby design
interior design: Angela Mechaley - m.o.daby design
construction: Hayes Brothers Construction
photography: Kenton Waltz - KLIK Concepts

Ispirazione per una grande stanza da bagno padronale etnica con vasca da incasso, piastrelle beige, pareti marroni, lavabo a bacinella, ante lisce, ante in legno bruno, doccia alcova, WC a due pezzi, piastrelle di pietra calcarea, pavimento in cementine, top in legno, pavimento beige e top marrone
Stanze da Bagno etniche - Foto e idee per arredare
13
