Stanze da Bagno etniche con doccia aperta - Foto e idee per arredare
Filtra anche per:
Budget
Ordina per:Popolari oggi
1 - 20 di 373 foto
1 di 3

A revised window layout allowed us to create a separate toilet room and a large wet room, incorporating a 5′ x 5′ shower area with a built-in undermount air tub. The shower has every feature the homeowners wanted, including a large rain head, separate shower head and handheld for specific temperatures and multiple users. In lieu of a free-standing tub, the undermount installation created a clean built-in feel and gave the opportunity for extra features like the air bubble option and two custom niches.

Washington DC Asian-Inspired Master Bath Design by #MeghanBrowne4JenniferGilmer.
An Asian-inspired bath with warm teak countertops, dividing wall and soaking tub by Zen Bathworks. Sonoma Forge Waterbridge faucets lend an industrial chic and rustic country aesthetic. A Stone Forest Roma vessel sink rests atop the teak counter.
Photography by Bob Narod. http://www.gilmerkitchens.com/
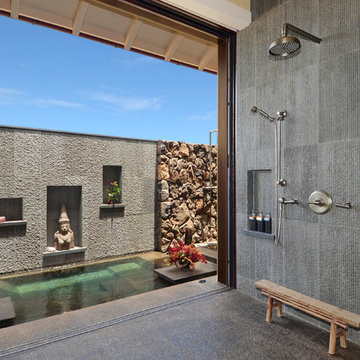
Beautiful stone indoor-outdoor bathroom.
Esempio di una grande stanza da bagno padronale etnica con doccia aperta, piastrelle grigie e doccia aperta
Esempio di una grande stanza da bagno padronale etnica con doccia aperta, piastrelle grigie e doccia aperta

Jean Bai / Konstrukt Photo
Esempio di una stanza da bagno con doccia etnica con doccia doppia, WC monopezzo, piastrelle nere, pareti marroni e doccia aperta
Esempio di una stanza da bagno con doccia etnica con doccia doppia, WC monopezzo, piastrelle nere, pareti marroni e doccia aperta

「地階の内路地越しにバスルームを見る」
化粧柱が連なる内路地越しに広々としたバスルームが見えます。左手は明り取りのドライエリアで、ウッドデッキ、砂利敷き、植栽を設けて地階のアウトドアスペースとなっています。
Idee per una stanza da bagno padronale etnica con vasca freestanding, doccia aperta, pareti marroni, pavimento grigio, doccia aperta e pavimento con piastrelle in ceramica
Idee per una stanza da bagno padronale etnica con vasca freestanding, doccia aperta, pareti marroni, pavimento grigio, doccia aperta e pavimento con piastrelle in ceramica
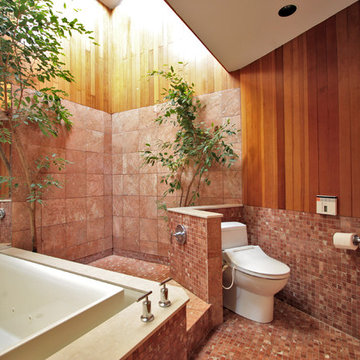
Immagine di una stanza da bagno etnica con vasca giapponese, doccia aperta e doccia aperta
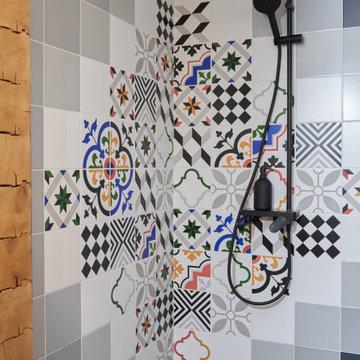
Esempio di una piccola stanza da bagno padronale etnica con doccia alcova, piastrelle multicolore, piastrelle in ceramica, pareti multicolore, pavimento in gres porcellanato, pavimento grigio, doccia aperta e pareti in legno

Dark stone, custom cherry cabinetry, misty forest wallpaper, and a luxurious soaker tub mix together to create this spectacular primary bathroom. These returning clients came to us with a vision to transform their builder-grade bathroom into a showpiece, inspired in part by the Japanese garden and forest surrounding their home. Our designer, Anna, incorporated several accessibility-friendly features into the bathroom design; a zero-clearance shower entrance, a tiled shower bench, stylish grab bars, and a wide ledge for transitioning into the soaking tub. Our master cabinet maker and finish carpenters collaborated to create the handmade tapered legs of the cherry cabinets, a custom mirror frame, and new wood trim.
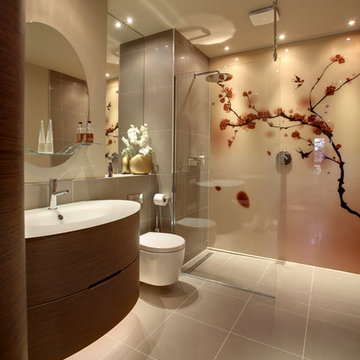
Printed Glass Shower Panels.
Glass shower panels are a fantastic alternative to tiles in a bathroom. Their smooth wipe clean surface means saying goodbye to hours of scubbing grout!
Our glass is 6mm thick, toughened and low iron.
Opticolour's Shower panels are available in a vast range of colours and prints. We colour to match every colour under the sun!
To see our core range of colours and prints please visit http://www.opticolour.co.uk/wall-covering-glass-panels/coloured-glass/
We offer the fastest turnaround times in the industry at just 7-10 working days as everything is done at our factory in Bath, UK.
For more information please contact us by:
Website: www.opticolour.co.uk
E-Mail: sales@opticolour.co.uk
Telephone Number: 01225 464343

The design of this remodel of a small two-level residence in Noe Valley reflects the owner's passion for Japanese architecture. Having decided to completely gut the interior partitions, we devised a better-arranged floor plan with traditional Japanese features, including a sunken floor pit for dining and a vocabulary of natural wood trim and casework. Vertical grain Douglas Fir takes the place of Hinoki wood traditionally used in Japan. Natural wood flooring, soft green granite and green glass backsplashes in the kitchen further develop the desired Zen aesthetic. A wall to wall window above the sunken bath/shower creates a connection to the outdoors. Privacy is provided through the use of switchable glass, which goes from opaque to clear with a flick of a switch. We used in-floor heating to eliminate the noise associated with forced-air systems.
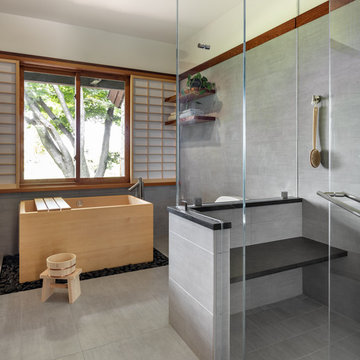
Idee per una stanza da bagno padronale etnica con vasca giapponese, doccia aperta, pareti bianche, pavimento grigio e doccia aperta
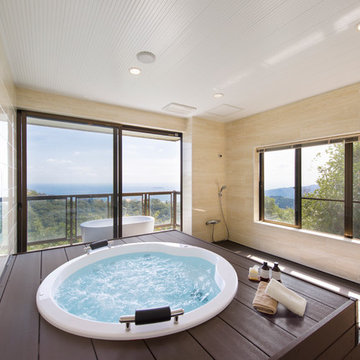
Idee per una stanza da bagno etnica con vasca idromassaggio, doccia aperta, piastrelle beige, pareti beige e doccia aperta
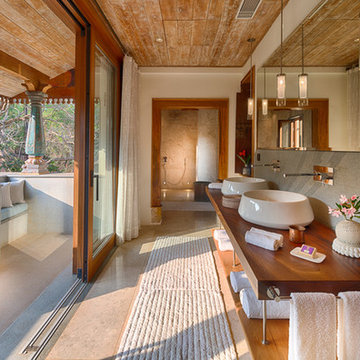
Idee per una grande stanza da bagno etnica con zona vasca/doccia separata, pareti blu, pavimento blu, doccia aperta e top blu

This remodeled bathroom now serves as powder room for the kitchen/family room and a guest bath adjacent to the media room with its pull-down Murphy bed. Since the bathroom opens directly off the family room, we created a small entry with planter and low views to the garden beyond. The shower now features a deck of ironwood, smooth-trowel plaster walls and an enclosure made of 3-form recycle resin panels with embedded reeds. The space is flooded with natural light from the new skylight above.
Design Team: Tracy Stone, Donatella Cusma', Sherry Cefali
Engineer: Dave Cefali
Photo: Lawrence Anderson

Open plan wetroom with open shower, terrazzo stone bathtub, carved teak vanity, terrazzo stone basin, and timber framed mirror complete with a green sage subway tile feature wall.
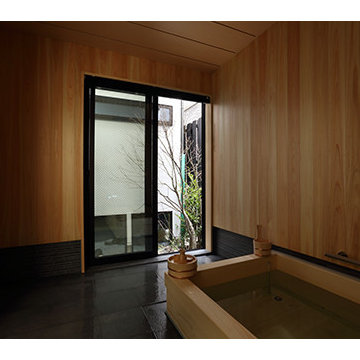
Foto di una piccola stanza da bagno padronale etnica con ante a filo, ante in legno chiaro, vasca idromassaggio, doccia aperta, WC monopezzo, piastrelle grigie, piastrelle in pietra, pareti grigie, pavimento in gres porcellanato, lavabo sottopiano, top in superficie solida, pavimento grigio, doccia aperta e top bianco
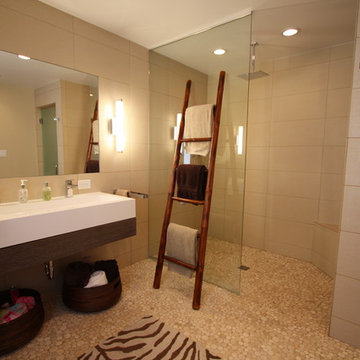
Master Bath
Esempio di una stanza da bagno padronale etnica di medie dimensioni con nessun'anta, ante in legno bruno, doccia aperta, piastrelle beige, piastrelle in gres porcellanato, pareti beige, pavimento con piastrelle di ciottoli, lavabo sospeso, pavimento beige e doccia aperta
Esempio di una stanza da bagno padronale etnica di medie dimensioni con nessun'anta, ante in legno bruno, doccia aperta, piastrelle beige, piastrelle in gres porcellanato, pareti beige, pavimento con piastrelle di ciottoli, lavabo sospeso, pavimento beige e doccia aperta
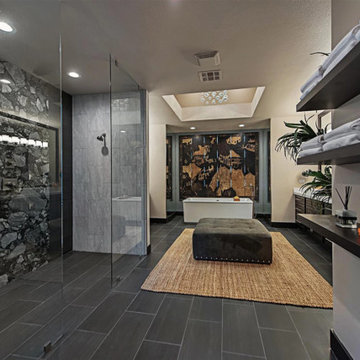
master bath
Ispirazione per una grande stanza da bagno padronale etnica con ante lisce, ante nere, vasca freestanding, doccia aperta, WC monopezzo, piastrelle grigie, pareti grigie, top in granito, pavimento nero, doccia aperta, piastrelle in gres porcellanato, pavimento in gres porcellanato, lavabo a bacinella e top bianco
Ispirazione per una grande stanza da bagno padronale etnica con ante lisce, ante nere, vasca freestanding, doccia aperta, WC monopezzo, piastrelle grigie, pareti grigie, top in granito, pavimento nero, doccia aperta, piastrelle in gres porcellanato, pavimento in gres porcellanato, lavabo a bacinella e top bianco

Foto di un'ampia stanza da bagno padronale etnica con doccia aperta, doccia aperta, ante lisce, ante nere, vasca giapponese, WC monopezzo, piastrelle grigie, piastrelle di cemento, pareti bianche, pavimento in cemento, lavabo rettangolare, top in legno e pavimento grigio

Esempio di una stanza da bagno etnica con nessun'anta, ante in legno chiaro, doccia aperta, piastrelle grigie, pareti grigie, lavabo a bacinella, top in legno, pavimento grigio, doccia aperta, nicchia, un lavabo, mobile bagno incassato, soffitto in legno e pareti in legno
Stanze da Bagno etniche con doccia aperta - Foto e idee per arredare
1