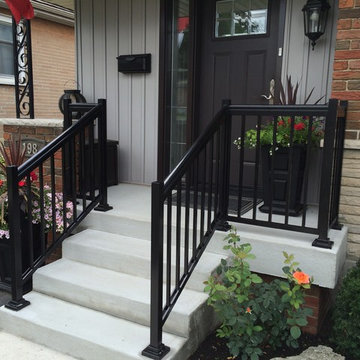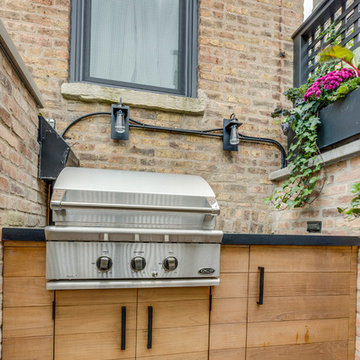Esterni contemporanei piccoli - Foto e idee
Filtra anche per:
Budget
Ordina per:Popolari oggi
101 - 120 di 18.049 foto
1 di 3
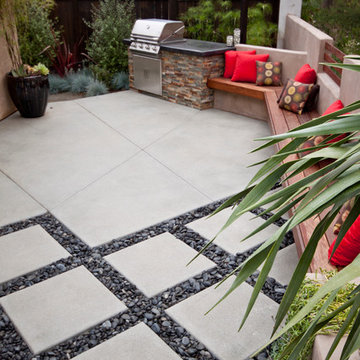
Copyright Protected by: Lori Brookes Photography
Foto di un piccolo patio o portico contemporaneo dietro casa con pavimentazioni in cemento e nessuna copertura
Foto di un piccolo patio o portico contemporaneo dietro casa con pavimentazioni in cemento e nessuna copertura
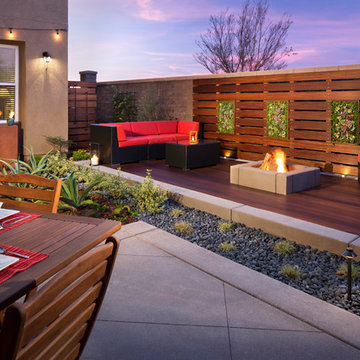
Mangaris wooden deck with Concrete finish with Top cast light etch. Water feature surrounded by succulents and low voltage lights. Concrete fire pit and vertical succulents wall.
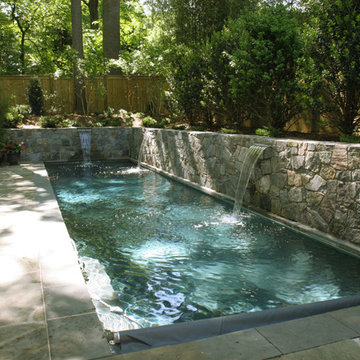
This lap pool maximizes the space in a Bethesda backyard with fieldstone retaining walls that offer privacy and structure. Three sheer descent waterfalls add sound and movement to the swimming pool.
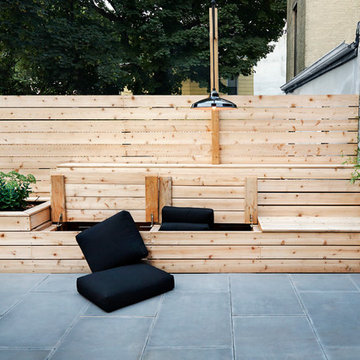
Photos by Lori Cannava
Ispirazione per un piccolo patio o portico minimal dietro casa con nessuna copertura, un giardino in vaso e pavimentazioni in cemento
Ispirazione per un piccolo patio o portico minimal dietro casa con nessuna copertura, un giardino in vaso e pavimentazioni in cemento
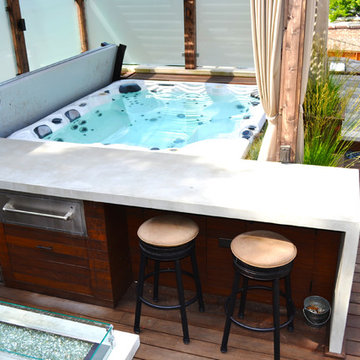
Chicago garage roof deck with ipe decking, concrete counter, cedar pergola, tempered glass panels and firepit.
Idee per una piccola terrazza minimal sul tetto con una pergola
Idee per una piccola terrazza minimal sul tetto con una pergola
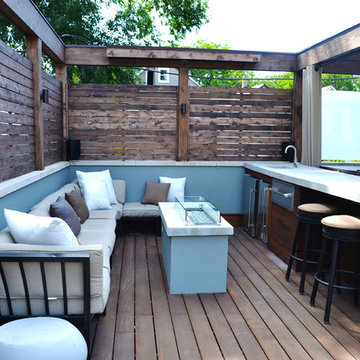
Hot Tub with Modern Pergola, Tropical Hardwood Decking and Fence Screening, Built-in Kitchen with Concrete countertop, Outdoor Seating, Lighting
Designed by Adam Miller
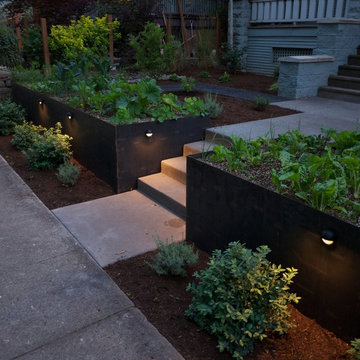
Corten Steel performs as both retaining walls and raised beds in a tight space.
Donna Giguere Landscape Design
Esempio di un piccolo orto in giardino minimal esposto in pieno sole davanti casa
Esempio di un piccolo orto in giardino minimal esposto in pieno sole davanti casa

A family in West University contacted us to design a contemporary Houston landscape for them. They live on a double lot, which is large for that neighborhood. They had built a custom home on the property, and they wanted a unique indoor-outdoor living experience that integrated a modern pool into the aesthetic of their home interior.
This was made possible by the design of the home itself. The living room can be fully opened to the yard by sliding glass doors. The pool we built is actually a lap swimming pool that measures a full 65 feet in length. Not only is this pool unique in size and design, but it is also unique in how it ties into the home. The patio literally connects the living room to the edge of the water. There is no coping, so you can literally walk across the patio into the water and start your swim in the heated, lighted interior of the pool.
Even for guests who do not swim, the proximity of the water to the living room makes the entire pool-patio layout part of the exterior design. This is a common theme in modern pool design.
The patio is also notable because it is constructed from stones that fit so tightly together the joints seem to disappear. Although the linear edges of the stones are faintly visible, the surface is one contiguous whole whose linear seamlessness supports both the linearity of the home and the lengthwise expanse of the pool.
While the patio design is strictly linear to tie the form of the home to that of the pool, our modern pool is decorated with a running bond pattern of tile work. Running bond is a design pattern that uses staggered stone, brick, or tile layouts to create something of a linear puzzle board effect that captures the eye. We created this pattern to compliment the brick work of the home exterior wall, thus aesthetically tying fine details of the pool to home architecture.
At the opposite end of the pool, we built a fountain into the side of the home's perimeter wall. The fountain head is actually square, mirroring the bricks in the wall. Unlike a typical fountain, the water here pours out in a horizontal plane which even more reinforces the theme of the quadrilateral geometry and linear movement of the modern pool.
We decorated the front of the home with a custom garden consisting of small ground cover plant species. We had to be very cautious around the trees due to West U’s strict tree preservation policies. In order to avoid damaging tree roots, we had to avoid digging too deep into the earth.
The species used in this garden—Japanese Ardesia, foxtail ferns, and dwarf mondo not only avoid disturbing tree roots, but they are low-growth by nature and highly shade resistant. We also built a gravel driveway that provides natural water drainage and preserves the root zone for trees. Concrete pads cross the driveway to give the homeowners a sure-footing for walking to and from their vehicles.
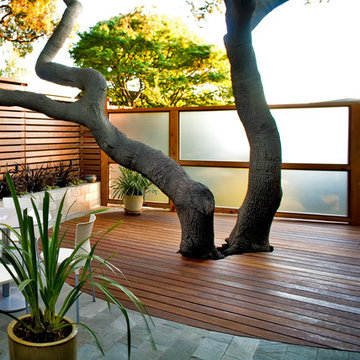
In the front garden, the wood and glass walls edit the views to preserve the best of the surroundings and planters provide opportunities for landscaping.
Photo Credit: J. Michael Tucker
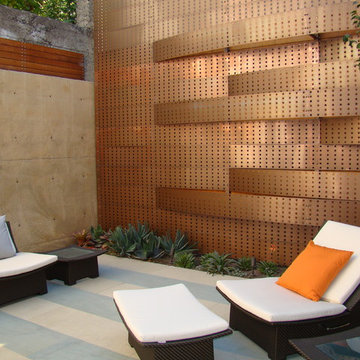
Urban courtyard
Idee per un piccolo patio o portico minimal in cortile con lastre di cemento e nessuna copertura
Idee per un piccolo patio o portico minimal in cortile con lastre di cemento e nessuna copertura
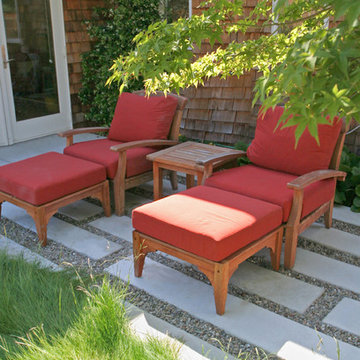
Photography: @ Lauren Hall Knight
Esempio di un piccolo patio o portico minimal
Esempio di un piccolo patio o portico minimal
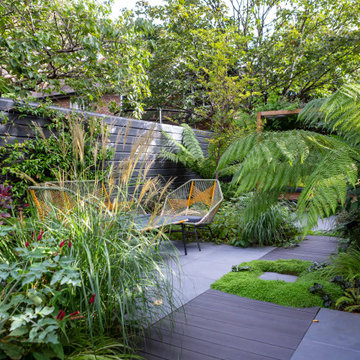
An urban oasis in East London.
This space has been transformed into a lush garden perfect for indoor-outdoor living. This garden has been designed so that it is divided into 3 distinct areas, each surrounded by lush. abundant planting. closest to the house a dining patio with a large built in parasol for sunny and slightly rainy days, a second patio area with sofa and chairs offers a great space for coffee, working and drinks near the outdoor kitchen and BBQ area. The substantial built in benches at the rear of the garden offers a wonderful space for relaxing and entertaining with dappled shade from the overhead pergola and plants in summer and warmth of the fire pit on colder nights.
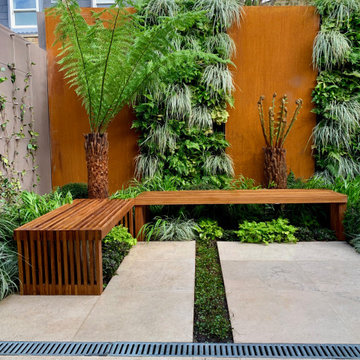
Ispirazione per un piccolo giardino design esposto a mezz'ombra dietro casa con pavimentazioni in pietra naturale
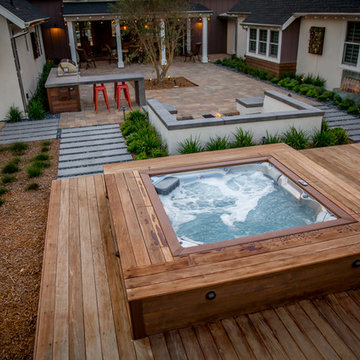
Esempio di una piccola piscina fuori terra minimal rettangolare dietro casa con una vasca idromassaggio e pedane
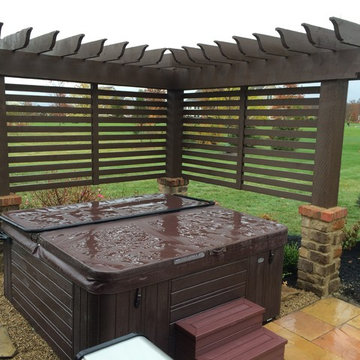
We installed this arbor to shield the client from neighbors while enjoying their hot tub
Idee per un piccolo patio o portico contemporaneo dietro casa con pavimentazioni in pietra naturale e una pergola
Idee per un piccolo patio o portico contemporaneo dietro casa con pavimentazioni in pietra naturale e una pergola
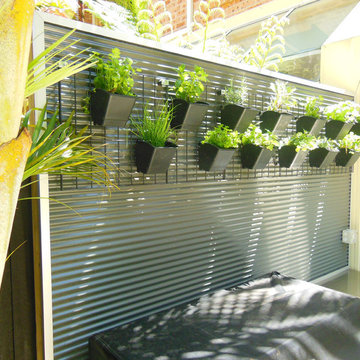
Vertical herb garden over the BBQ area.
Foto di un piccolo giardino contemporaneo esposto in pieno sole dietro casa
Foto di un piccolo giardino contemporaneo esposto in pieno sole dietro casa
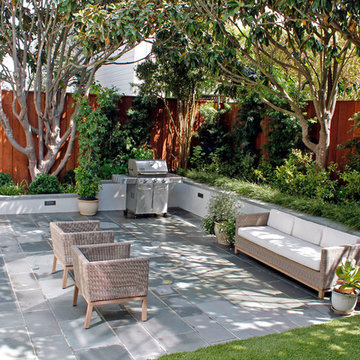
The small backyard offers offers all of the necessities to city living: entertaining, play, and privacy.
Esempio di un piccolo patio o portico minimal dietro casa con pavimentazioni in pietra naturale
Esempio di un piccolo patio o portico minimal dietro casa con pavimentazioni in pietra naturale
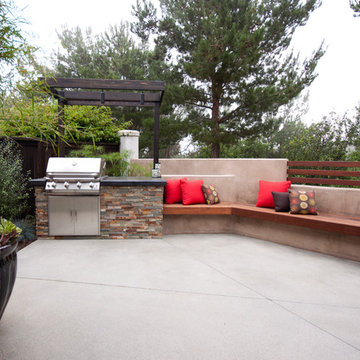
Copyright Protected by: Lori Brookes Photography
Ispirazione per un piccolo patio o portico minimal dietro casa con fontane, pavimentazioni in cemento e nessuna copertura
Ispirazione per un piccolo patio o portico minimal dietro casa con fontane, pavimentazioni in cemento e nessuna copertura
Esterni contemporanei piccoli - Foto e idee
6





