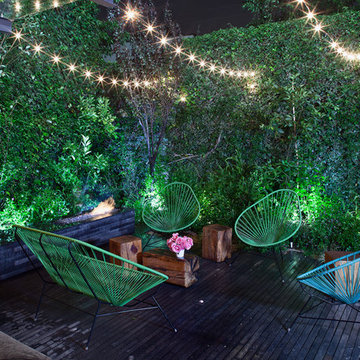Esterni contemporanei piccoli - Foto e idee
Filtra anche per:
Budget
Ordina per:Popolari oggi
21 - 40 di 18.041 foto
1 di 3
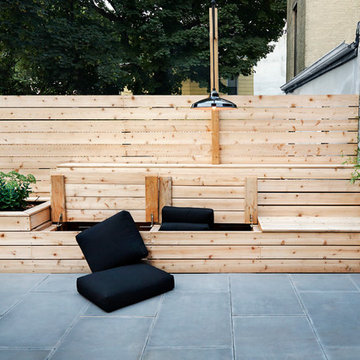
Photos by Lori Cannava
Ispirazione per un piccolo patio o portico minimal dietro casa con nessuna copertura, un giardino in vaso e pavimentazioni in cemento
Ispirazione per un piccolo patio o portico minimal dietro casa con nessuna copertura, un giardino in vaso e pavimentazioni in cemento

This Courtyard was transformed from being an Astro Turf box to a useable, versatile Outdoor Room!
Ispirazione per un piccolo patio o portico contemporaneo dietro casa con piastrelle e una pergola
Ispirazione per un piccolo patio o portico contemporaneo dietro casa con piastrelle e una pergola
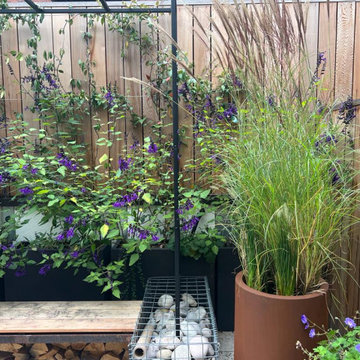
This blank canvas space in a new build in London's Olympic park had a bespoke transformation without digging down into soil. The entire design sits on a suspended patio above a carpark and includes bespoke features like a pergola, seating, bug hotel, irrigated planters and green climbers. The garden is a haven for a young family who love to bring their natural finds back home after walks.
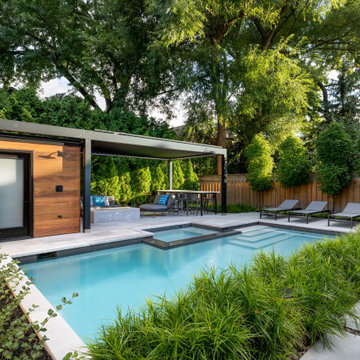
This compact Toronto backyard owned by a professional couple was originally destined to have a small fiberglass pool with spa. Betz was able to improve the original design for this modern look lifestyle backyard and include a custom Gunite pool and spa for a slightly higher budget.
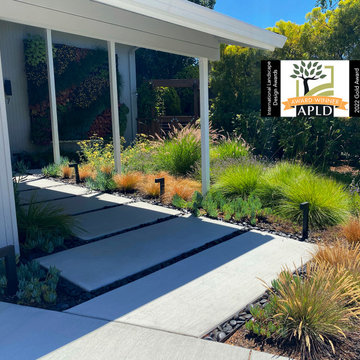
APLD 2022 Award Winning Landscape Design. We designed and installed this dramatic living wall / vertical garden to add a welcoming focal point, and a great way to add living beauty to the large front house wall. The wall includes a variety of succulents, grass-like and cascading plants some with flowers, (some with flowers, Oxalis and Lamium) designed to provide long cascading "waves" with appealing textures and colors. The dated walkway was updated with large geometric concrete pavers with polished black pebbles in between, and a new concrete driveway. Water-wise grasses flowering plants and succulents replace the lawn. This updated modern renovation for this mid-century modern home includes a new garage and front entrance door and modern garden light fixtures. We designed and installed this dramatic living wall / vertical garden to add a welcoming focal point, and a great way to add plant beauty to the large front wall. A variety of succulents, grass-like and cascading plants were designed and planted to provide long cascading "waves" resulting in appealing textures and colors. The dated walkway was updated with large geometric concrete pavers with polished black pebbles in between, and a new concrete driveway. Water-wise grasses flowering plants and succulents replace the lawn. This updated modern renovation for this mid-century modern home includes a new garage and front entrance door and modern garden light fixtures.
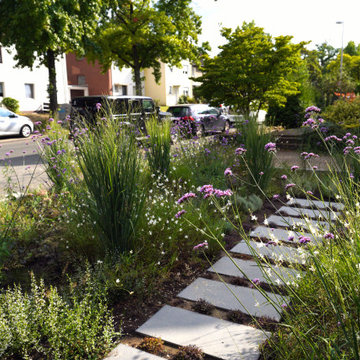
Der hier gezeigte Vorgarten schlägt ein Spagat zwischen Offen- und Geborgenheit. Entgegen meist starren und abweisend wirkenden Hecken sorgt die leichte Staudenbepflanzung für ein ganzjährig freundlichen Empfang. Durch die bewusste Verwendung höherer Pflanzen, welche leicht versetzt angeordnet sind, wird trotz der scheinbaren Durchlässigkeit eine klar wahrnehmbare Trennung zwischen privatem und öffentlichen Raum hergestellt.
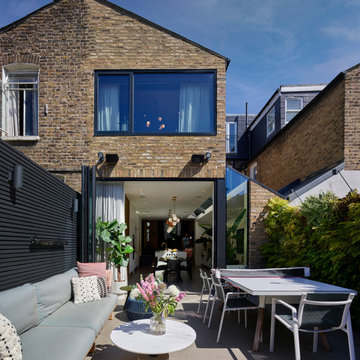
Idee per un piccolo giardino design esposto in pieno sole dietro casa in estate con pavimentazioni in cemento e recinzione in legno
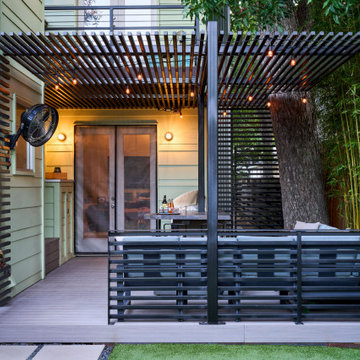
Foto di un piccolo patio o portico design dietro casa con un focolare e una pergola
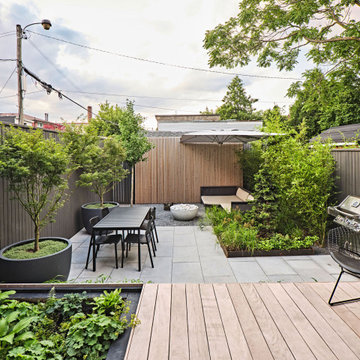
Ispirazione per un piccolo giardino formale contemporaneo esposto a mezz'ombra dietro casa in estate con un ingresso o sentiero, pavimentazioni in cemento e recinzione in legno
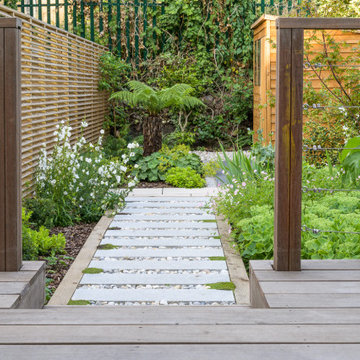
The deck steps down to a raised pathway made from paving slab stepping stones in a gravel infill, with a railway sleeper edge. This path steps down to a second paved path running parallel to the house, before dog legging to a shed in the bottom right hand corner of the garden.
‘Hit and miss’ timber fences around the boundary provide an attractive backdrop to the green and white planting.
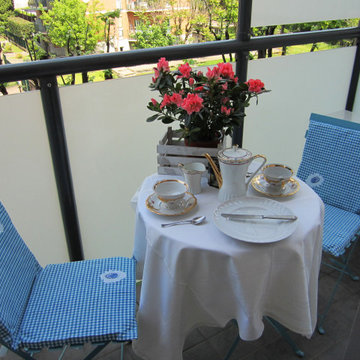
Un appartamento dei primi anni '70 che mostrava tutti i segni degli anni trascorsi e che per richiesta dei proprietari è stato attualizzato grazie ad un intervento di ristrutturazione. Un lavoro attento il cui obiettivo principale è stato quello di reinterpretare spazi e funzioni cercando il più possibile di recuperare alcuni pregevoli elementi di arredo integrandoli con i nuovi. Il risultato estetico è intriso di calore e atmosfera familiare in tutte le sue declinazioni e dove tutte le funzioni richieste hanno trovato la loro giusta collocazione.
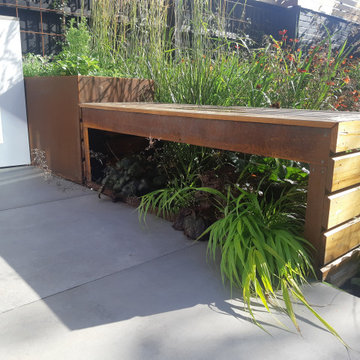
Contemporary cedar and Corten steel bench nestled amongst the planting with the cedar clad covered seating area in the back ground
Idee per una piccola aiuola minimal esposta in pieno sole dietro casa in estate con pavimentazioni in cemento
Idee per una piccola aiuola minimal esposta in pieno sole dietro casa in estate con pavimentazioni in cemento
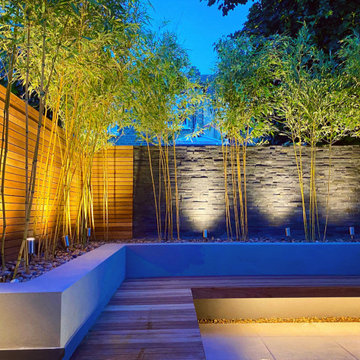
Foto di un piccolo giardino minimal dietro casa con recinzione in legno
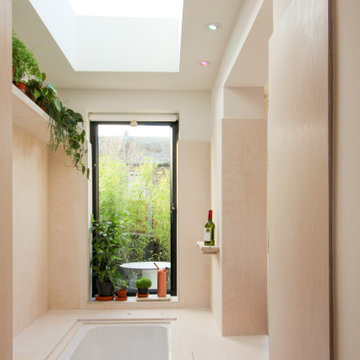
The new space that has been created just off the dining room to the rear of the property, lined with light birch ply, the space enjoys a skylight above and a large window overlooking the garden which flood the room with natural daylight. The floor has been raised and covered by floor cushions, to create a relaxation space - it can be a chill out space, or if you lift the floor a jacuzzi bath is concealed underneath.
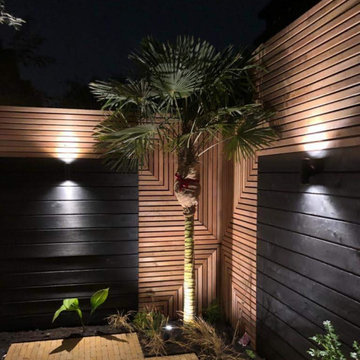
Idee per un piccolo privacy in giardino design esposto a mezz'ombra dietro casa in estate con pavimentazioni in pietra naturale
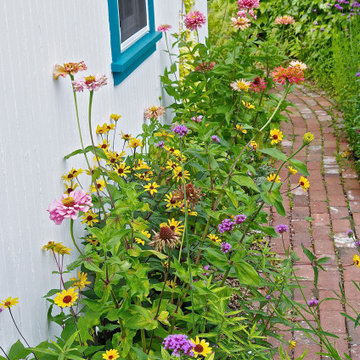
Nothing beats a little annual color to jazz things up. Zinnias mixed in with the perennials Heliopsis 'Summer Nights' and Verbena bonariensis provide a splash of color all summer long.
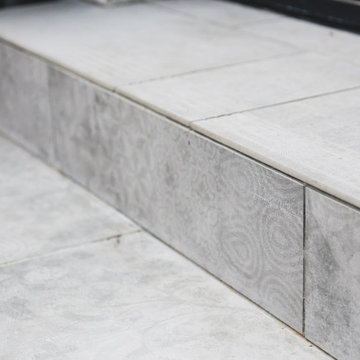
This garden was overgrown and not used at all by the property owners. The homeowners wanted a contemporary courtyard that was family friendly and modern.
To achieve this, materials were chosen to match the stylish interior of the house. Also by using lighter coloured material we were able to brighten up the garden. The printed porcelain paving gave a contemporary modern feel whilst introducing added interest. Cedar batten fencing was used to clad the boundaries to minimise the oppressive feel of the high boundaries and to introduce more light into the garden.
The cedar timber floating bench now provides a place to sit and entertain. It is also the perfect height for the clients’ children to use as a play bench.
To brighten up the dull and dark corner by the french doors, the original steps were clad in beautiful blue and grey encaustic tiles to add much needed colour and interest in an area that had been previously neglected.
This contemporary courtyard is now bright and welcoming and used by the property owners and their children on a daily basis.
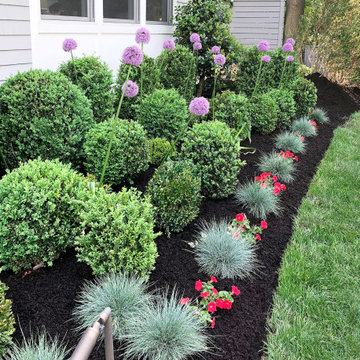
The backyard is small and uninviting until we transformed it into a comfortable and functional area for entertaining. The front yard was leveled and converted into a play area for small children and two large dogs.
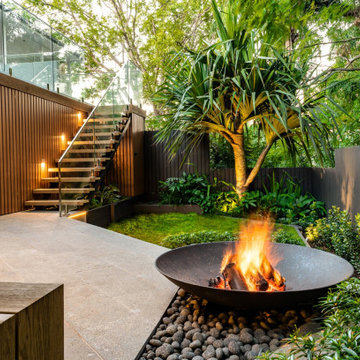
Sunken courtyard
Foto di un piccolo giardino contemporaneo esposto a mezz'ombra in cortile in estate con pavimentazioni in pietra naturale e scale
Foto di un piccolo giardino contemporaneo esposto a mezz'ombra in cortile in estate con pavimentazioni in pietra naturale e scale
Esterni contemporanei piccoli - Foto e idee
2





