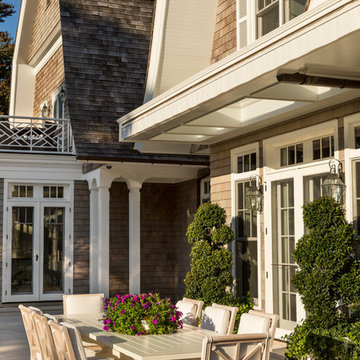1.520 Foto di case e interni vittoriani
![W. J. FORBES HOUSE c.1900 | N SPRING ST [reno].](https://st.hzcdn.com/fimgs/pictures/exteriors/w-j-forbes-house-c-1900-n-spring-st-reno-omega-construction-and-design-inc-img~c3811f520b8f6c77_8401-1-236d110-w360-h360-b0-p0.jpg)
Immagine della villa ampia blu vittoriana a tre piani con rivestimento in legno, tetto a capanna e copertura a scandole
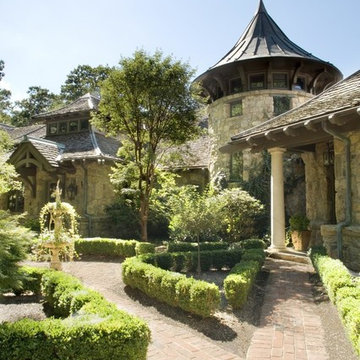
Ispirazione per un ampio giardino formale vittoriano esposto in pieno sole in cortile in primavera con un ingresso o sentiero e pavimentazioni in mattoni
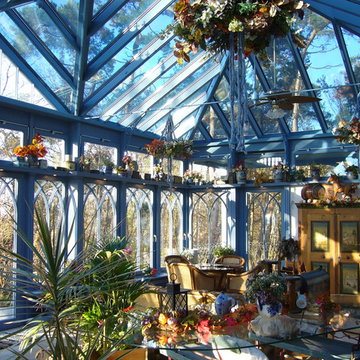
JC - Exklusive Wintergärten
Immagine di un'ampia veranda vittoriana con pavimento in gres porcellanato e soffitto in vetro
Immagine di un'ampia veranda vittoriana con pavimento in gres porcellanato e soffitto in vetro

Reminiscent of a 1910 Shingle Style, this new stone and cedar shake home welcomes guests through a classic doorway framing a view of the Long Island Sound beyond. Paired Tuscan columns add formality to the graceful front porch.

Foto della villa ampia beige vittoriana a tre piani con rivestimento in pietra, tetto a padiglione e copertura in tegole

Since the front yard is North-facing, shade-tolerant plants like hostas, ferns and yews will be great foundation plantings here. In addition to these, the Victorians were fond of palm trees, so these shade-loving palms are at home here during clement weather, but will get indoor protection during the winter. Photo credit: E. Jenvey
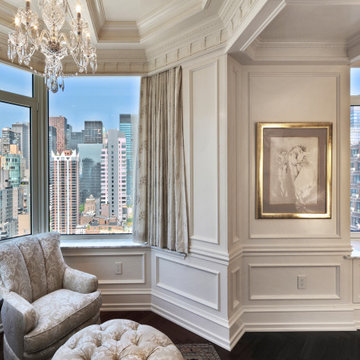
This white interior frames beautifully the expansive views of midtown Manhattan, and blends seamlessly the closet, master bedroom and sitting areas into one space highlighted by a coffered ceiling and the mahogany wood in the bed and night tables.
For more projects visit our website wlkitchenandhome.com
.
.
.
.
#mastersuite #luxurydesign #luxurycloset #whitecloset #closetideas #classicloset #classiccabinets #customfurniture #luxuryfurniture #mansioncloset #manhattaninteriordesign #manhattandesigner #bedroom #masterbedroom #luxurybedroom #luxuryhomes #bedroomdesign #whitebedroom #panelling #panelledwalls #milwork #classicbed #traditionalbed #sophisticateddesign #woodworker #luxurywoodworker #cofferedceiling #ceilingideas #livingroom #اتاق_مستر

Dark Stained Cabinets with Honed Danby Marble Counters & Exposed Brick to give an aged look
Immagine di un'ampia cucina vittoriana con ante lisce, ante in legno bruno, top in marmo, paraspruzzi bianco, paraspruzzi in marmo, elettrodomestici da incasso, pavimento in legno massello medio e top bianco
Immagine di un'ampia cucina vittoriana con ante lisce, ante in legno bruno, top in marmo, paraspruzzi bianco, paraspruzzi in marmo, elettrodomestici da incasso, pavimento in legno massello medio e top bianco

Foto di un'ampia cucina vittoriana chiusa con lavello sottopiano, ante con bugna sagomata, ante bianche, top in pietra calcarea, paraspruzzi beige, paraspruzzi con piastrelle in pietra, elettrodomestici da incasso e pavimento in mattoni
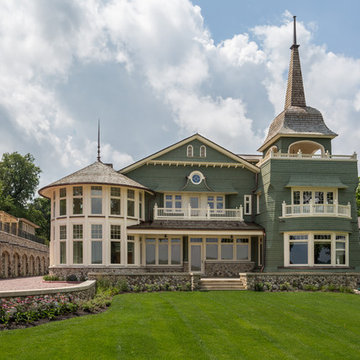
LOWELL CUSTOM HOMES, Scott Lowell, Lowell Management Services, LAKE GENEVA, WI.,Photography by Victoria McHugh
Ispirazione per la facciata di una casa ampia verde vittoriana a due piani con rivestimento in legno
Ispirazione per la facciata di una casa ampia verde vittoriana a due piani con rivestimento in legno

Beautiful Victorian home featuring Arriscraft Edge Rock "Glacier" building stone exterior.
Ispirazione per ampi garage e rimesse vittoriani
Ispirazione per ampi garage e rimesse vittoriani

This photo showcases Kim Parker's signature style of interior design, and is featured in the critically acclaimed design book/memoir Kim Parker Home: A Life in Design, published in 2008 by Harry N. Abrams. Kim Parker Home received rave reviews and endorsements from The Times of London, Living etc., Image Interiors, Vanity Fair, EcoSalon, Page Six and The U.K. Press Association.
Photo credit: Albert Vecerka

Idee per un'ampia stanza da bagno padronale vittoriana con ante con bugna sagomata, ante bianche, vasca con piedi a zampa di leone, pavimento con piastrelle in ceramica, top in quarzite, pavimento bianco, porta doccia a battente, top bianco, due lavabi, mobile bagno incassato e carta da parati
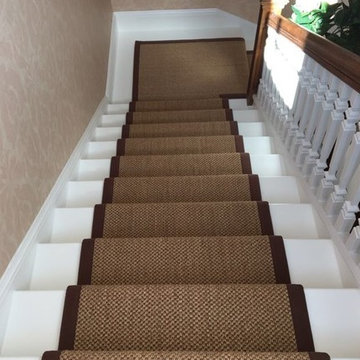
Our client chose a wool velvet by Ulster Carpets throughout six bedrooms, dressing rooms, landings and service staircases. The client opted for a bespoke taped stair runner carpet in Sisal by Crucial Trading from their Oriental collection to compliment the dark oak wood flooring, and age of the property. The carpet was cut to size on our first visit, taken to our workshop, and installed on our last day. The curved landing is a beautiful feature in this period property with the taped stair runner shadowing the curve perfectly.
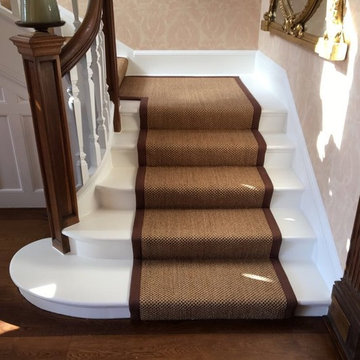
Our client chose a wool velvet by Ulster Carpets throughout six bedrooms, dressing rooms, landings and service staircases. The client opted for a bespoke taped stair runner carpet in Sisal by Crucial Trading from their Oriental collection to compliment the dark oak wood flooring, and age of the property. The carpet was cut to size on our first visit, taken to our workshop, and installed on our last day. The curved landing is a beautiful feature in this period property with the taped stair runner shadowing the curve perfectly.

Ispirazione per un ampio soggiorno vittoriano aperto con sala formale, pareti beige, parquet scuro, nessun camino, nessuna TV e pavimento marrone
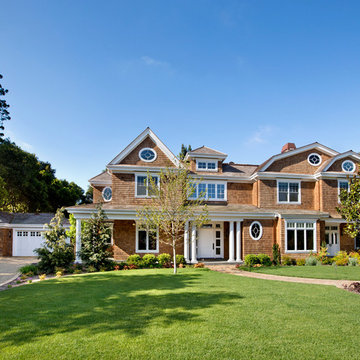
Builder: Markay Johnson Construction
visit: www.mjconstruction.com
Project Details:
This uniquely American Shingle styled home boasts a free flowing open staircase with a two-story light filled entry. The functional style and design of this welcoming floor plan invites open porches and creates a natural unique blend to its surroundings. Bleached stained walnut wood flooring runs though out the home giving the home a warm comfort, while pops of subtle colors bring life to each rooms design. Completing the masterpiece, this Markay Johnson Construction original reflects the forethought of distinguished detail, custom cabinetry and millwork, all adding charm to this American Shingle classic.
Architect: John Stewart Architects
Photographer: Bernard Andre Photography

2D previsualization for a client
Immagine di un ampio soggiorno vittoriano stile loft con pareti blu, pavimento in marmo, pavimento bianco, soffitto a volta e boiserie
Immagine di un ampio soggiorno vittoriano stile loft con pareti blu, pavimento in marmo, pavimento bianco, soffitto a volta e boiserie
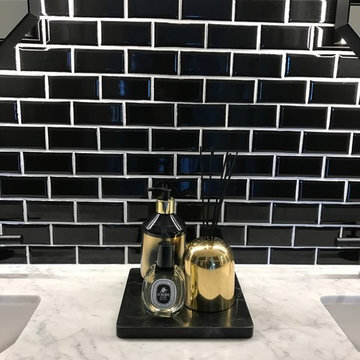
Bathroom Styling Jessica Iliffe
Ispirazione per un'ampia stanza da bagno vittoriana
Ispirazione per un'ampia stanza da bagno vittoriana
1.520 Foto di case e interni vittoriani
1


















