Stanza da Lavoro
Filtra anche per:
Budget
Ordina per:Popolari oggi
1061 - 1080 di 2.889 foto
1 di 2
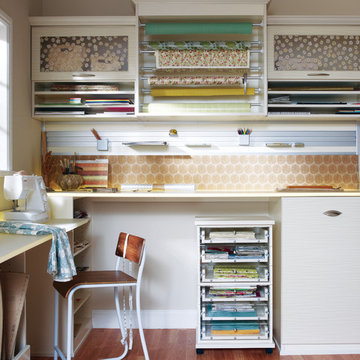
Multi-height work spaces offer different working environments.
Esempio di una stanza da lavoro minimal di medie dimensioni con pareti beige, pavimento in legno massello medio, nessun camino e scrivania incassata
Esempio di una stanza da lavoro minimal di medie dimensioni con pareti beige, pavimento in legno massello medio, nessun camino e scrivania incassata
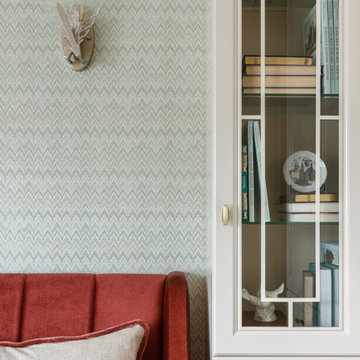
Кабинет, а точнее комната для рукоделия с книжными шкафами, встроенным в подоконник столом с выдвижным ящиком, раздвижным диваном винного цвета и уютными деталями в стиле бохо - ковром, подушками и пуфом. А также люстра с красными подвесами и бра в виде листьев.
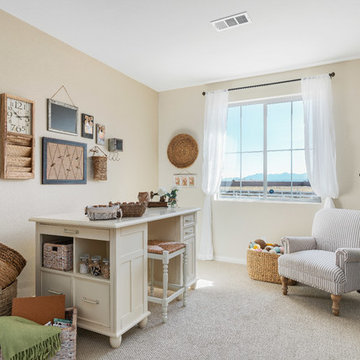
Immagine di una stanza da lavoro tradizionale con pareti beige, moquette, nessun camino, scrivania autoportante e pavimento beige
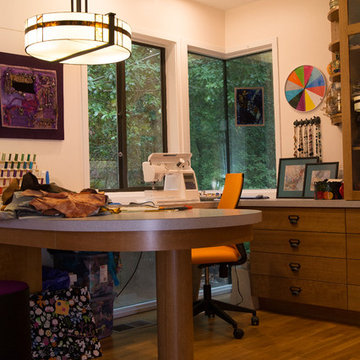
Marilyn Peryer Style House Photography
Immagine di una stanza da lavoro contemporanea di medie dimensioni con scrivania incassata, pareti bianche, pavimento in legno massello medio e pavimento arancione
Immagine di una stanza da lavoro contemporanea di medie dimensioni con scrivania incassata, pareti bianche, pavimento in legno massello medio e pavimento arancione
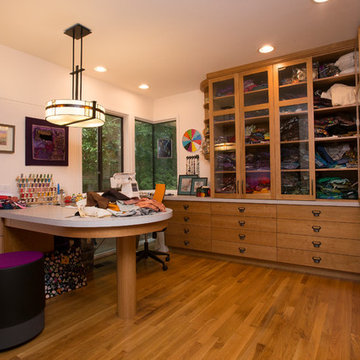
Marilyn Peryer Style House Photography
Immagine di una stanza da lavoro minimal di medie dimensioni con scrivania incassata, pareti bianche, pavimento in legno massello medio e pavimento arancione
Immagine di una stanza da lavoro minimal di medie dimensioni con scrivania incassata, pareti bianche, pavimento in legno massello medio e pavimento arancione
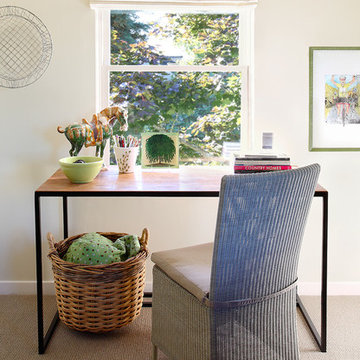
Esempio di una grande stanza da lavoro contemporanea con pareti bianche, moquette e scrivania autoportante
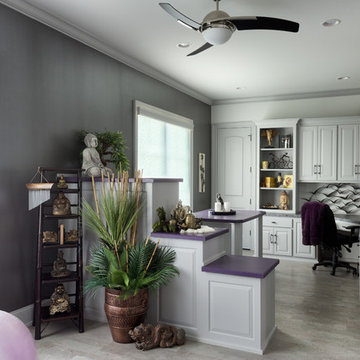
Building a quality custom home is a labor of love for the B.L. Rieke team. This stunning custom home is no exception with its cutting-edge innovation, well-thought-out features, and an 100% custom-created unique design.
The contemporary eclectic vibe tastefully flows throughout the entire premises. From the free-form custom pool and fire pit to the downstairs wine room and cellar, each room is meticulously designed to incorporate the homeowners' tastes, needs, and lifestyle. Several specialty spaces--specifically the yoga room, piano nook, and outdoor living area--serve to make this home feel more like a luxury resort than a suburban residence. Other featured worth mentioning are the spectacular kitchen with top-grade appliances and custom countertops, the great room fireplace with a custom mantle, and the whole-home open floor plan.
(Photo by Thompson Photography)
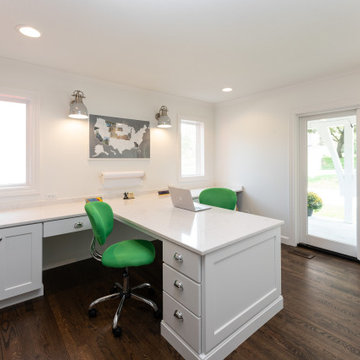
An amazing office with space for kids crafting including a built-in paper roll.
Immagine di una grande stanza da lavoro tradizionale con pareti bianche, parquet scuro e scrivania incassata
Immagine di una grande stanza da lavoro tradizionale con pareti bianche, parquet scuro e scrivania incassata
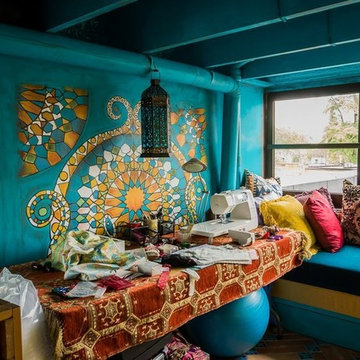
Justice Darragh
Esempio di una stanza da lavoro bohémian con pareti blu, nessun camino e scrivania autoportante
Esempio di una stanza da lavoro bohémian con pareti blu, nessun camino e scrivania autoportante
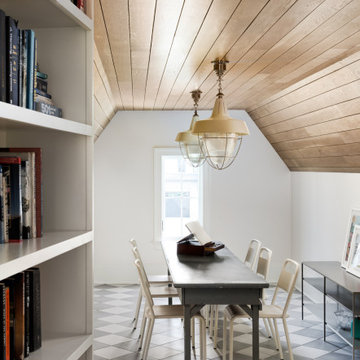
A secret entrance hidden behind a bookcase reveals a charming children's craft room complete with stained wood ceilings.
Immagine di una stanza da lavoro classica di medie dimensioni con pareti bianche, pavimento multicolore e soffitto in legno
Immagine di una stanza da lavoro classica di medie dimensioni con pareti bianche, pavimento multicolore e soffitto in legno
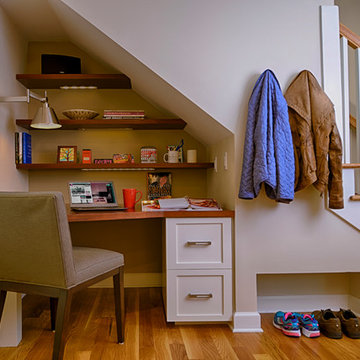
Steve Robinson
Ispirazione per una grande stanza da lavoro contemporanea con pavimento in legno massello medio, pareti bianche, nessun camino, scrivania incassata e pavimento marrone
Ispirazione per una grande stanza da lavoro contemporanea con pavimento in legno massello medio, pareti bianche, nessun camino, scrivania incassata e pavimento marrone
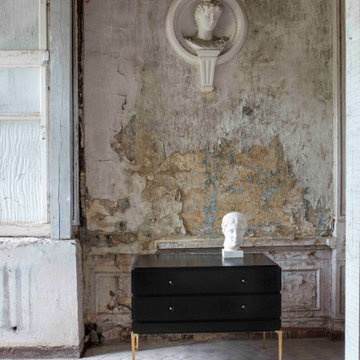
Poul Henningsen designed these drawers in 1920, inspired by rococo furniture, as part of a larger collection. It was designed to be beautiful on all sides, so as to not have to be placed up against a wall like a traditional dresser.
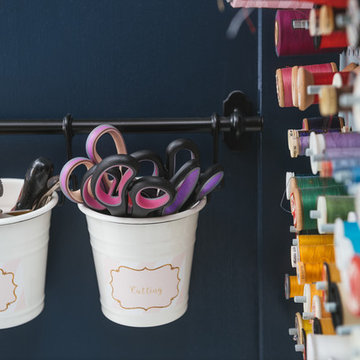
This little hallway nook in our client's basement, served to store all of the craft and sewing supplies!
Immagine di una piccola stanza da lavoro country con pareti blu e scrivania incassata
Immagine di una piccola stanza da lavoro country con pareti blu e scrivania incassata
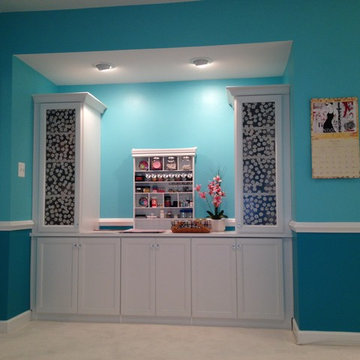
Ispirazione per una grande stanza da lavoro tradizionale con pareti blu, moquette, scrivania incassata e pavimento marrone
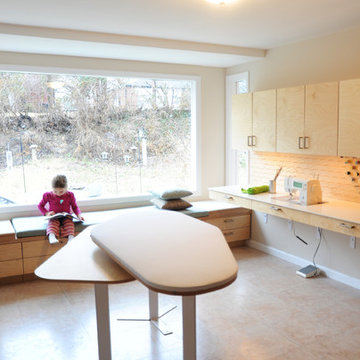
Aaron Bunse Photography
Immagine di una stanza da lavoro minimal di medie dimensioni con pareti beige e scrivania incassata
Immagine di una stanza da lavoro minimal di medie dimensioni con pareti beige e scrivania incassata
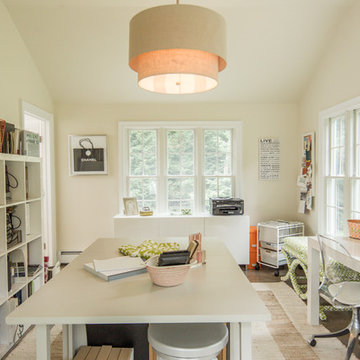
Melani Lust Photograhpy
Idee per una grande stanza da lavoro tradizionale con pavimento in legno massello medio, nessun camino, scrivania autoportante e pareti beige
Idee per una grande stanza da lavoro tradizionale con pavimento in legno massello medio, nessun camino, scrivania autoportante e pareti beige
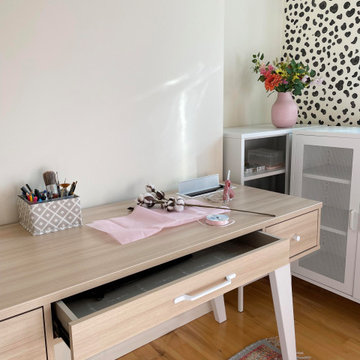
Idee per una piccola stanza da lavoro boho chic con pareti rosa e pavimento in legno massello medio
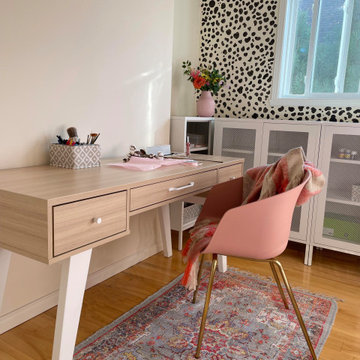
Esempio di una piccola stanza da lavoro boho chic con pareti rosa e pavimento in legno massello medio
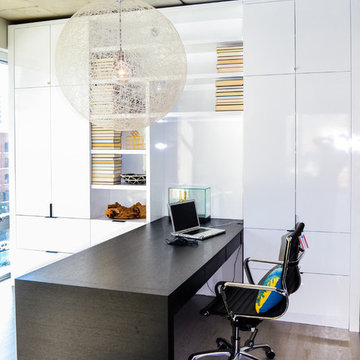
To give this condo a more prominent entry hallway, our team designed a large wooden paneled wall made of Brazilian plantation wood, that ran perpendicular to the front door. The paneled wall.
To further the uniqueness of this condo, we added a sophisticated wall divider in the middle of the living space, separating the living room from the home office. This divider acted as both a television stand, bookshelf, and fireplace.
The floors were given a creamy coconut stain, which was mixed and matched to form a perfect concoction of slate grays and sandy whites.
The kitchen, which is located just outside of the living room area, has an open-concept design. The kitchen features a large kitchen island with white countertops, stainless steel appliances, large wooden cabinets, and bar stools.
Project designed by Skokie renovation firm, Chi Renovation & Design. They serve the Chicagoland area, and it's surrounding suburbs, with an emphasis on the North Side and North Shore. You'll find their work from the Loop through Lincoln Park, Skokie, Evanston, Wilmette, and all of the way up to Lake Forest.
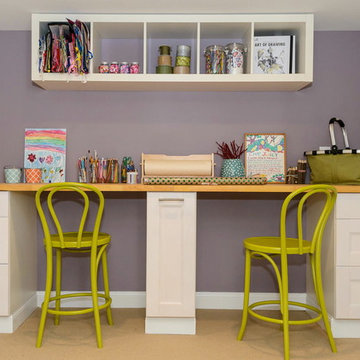
Christina Byers Design, Interior Design
Foto di una piccola stanza da lavoro classica con pareti viola, scrivania incassata, nessun camino e pavimento in vinile
Foto di una piccola stanza da lavoro classica con pareti viola, scrivania incassata, nessun camino e pavimento in vinile
Stanza da Lavoro
54