Stanza da Lavoro country
Filtra anche per:
Budget
Ordina per:Popolari oggi
1 - 20 di 139 foto
1 di 3
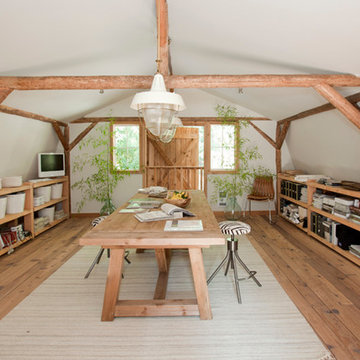
Janis Nicolay
Ispirazione per una grande stanza da lavoro country con pareti beige, pavimento in legno massello medio, scrivania autoportante e nessun camino
Ispirazione per una grande stanza da lavoro country con pareti beige, pavimento in legno massello medio, scrivania autoportante e nessun camino
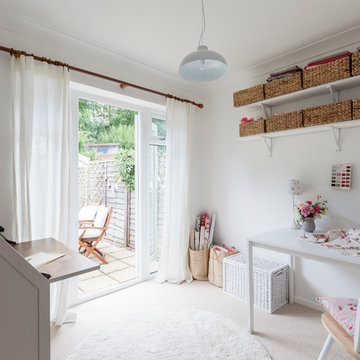
Immagine di una piccola stanza da lavoro country con pareti bianche, moquette, nessun camino e scrivania autoportante
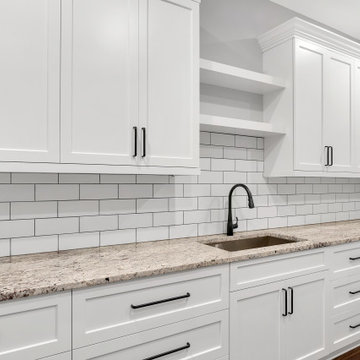
Craft room off of basement game room with barn doors
Foto di una grande stanza da lavoro country con pareti grigie, pavimento in vinile, scrivania incassata e pavimento marrone
Foto di una grande stanza da lavoro country con pareti grigie, pavimento in vinile, scrivania incassata e pavimento marrone
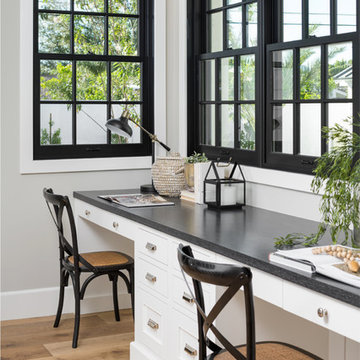
Ispirazione per una stanza da lavoro country di medie dimensioni con pareti bianche, parquet chiaro, nessun camino e scrivania incassata
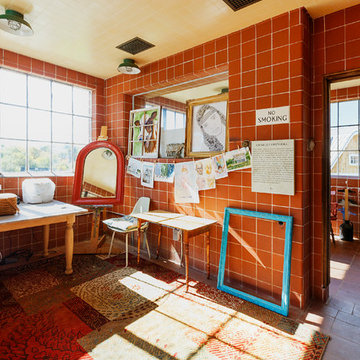
Creamery turned into Art Studio
Ispirazione per una stanza da lavoro country di medie dimensioni con pareti rosse, pavimento in terracotta, nessun camino, scrivania autoportante e pavimento rosso
Ispirazione per una stanza da lavoro country di medie dimensioni con pareti rosse, pavimento in terracotta, nessun camino, scrivania autoportante e pavimento rosso
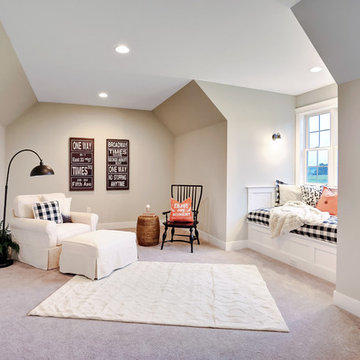
Designer details abound in this custom 2-story home with craftsman style exterior complete with fiber cement siding, attractive stone veneer, and a welcoming front porch. In addition to the 2-car side entry garage with finished mudroom, a breezeway connects the home to a 3rd car detached garage. Heightened 10’ceilings grace the 1st floor and impressive features throughout include stylish trim and ceiling details. The elegant Dining Room to the front of the home features a tray ceiling and craftsman style wainscoting with chair rail. Adjacent to the Dining Room is a formal Living Room with cozy gas fireplace. The open Kitchen is well-appointed with HanStone countertops, tile backsplash, stainless steel appliances, and a pantry. The sunny Breakfast Area provides access to a stamped concrete patio and opens to the Family Room with wood ceiling beams and a gas fireplace accented by a custom surround. A first-floor Study features trim ceiling detail and craftsman style wainscoting. The Owner’s Suite includes craftsman style wainscoting accent wall and a tray ceiling with stylish wood detail. The Owner’s Bathroom includes a custom tile shower, free standing tub, and oversized closet.
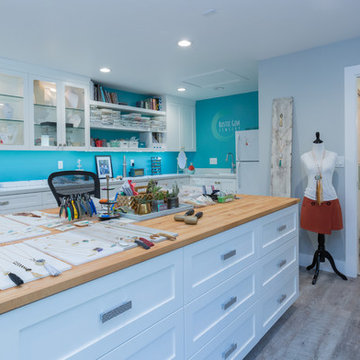
Ispirazione per una stanza da lavoro country di medie dimensioni con pareti blu, parquet chiaro, nessun camino, scrivania incassata e pavimento beige
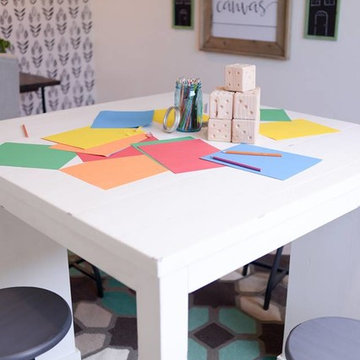
Craft room by Osmond Designs.
Esempio di una stanza da lavoro country di medie dimensioni con pareti bianche, moquette, nessun camino, scrivania autoportante e pavimento beige
Esempio di una stanza da lavoro country di medie dimensioni con pareti bianche, moquette, nessun camino, scrivania autoportante e pavimento beige
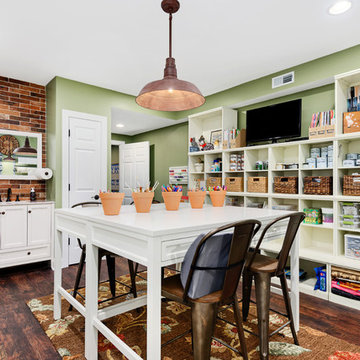
Craft Room
Idee per una stanza da lavoro country con pareti verdi, parquet scuro e scrivania autoportante
Idee per una stanza da lavoro country con pareti verdi, parquet scuro e scrivania autoportante
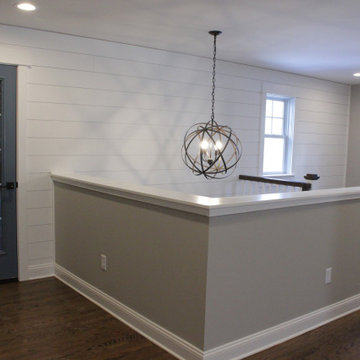
Home office bonus room in walk up attic.
Photo Credit: N. Leonard
Idee per una grande stanza da lavoro country con pareti grigie, pavimento in legno massello medio, nessun camino, pavimento marrone e pareti in perlinato
Idee per una grande stanza da lavoro country con pareti grigie, pavimento in legno massello medio, nessun camino, pavimento marrone e pareti in perlinato
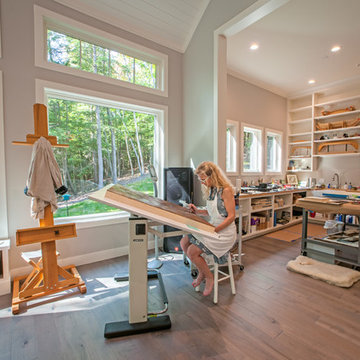
Built by Adelaine Construction, Inc. in Harbor Springs, Michigan. Drafted by ZKE Designs in Oden, Michigan and photographed by Speckman Photography in Rapid City, Michigan.
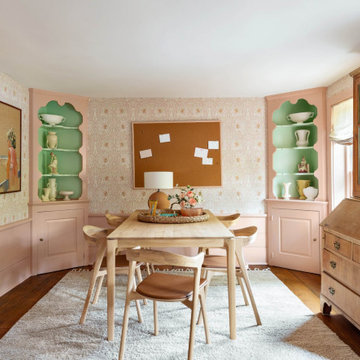
Idee per una grande stanza da lavoro country con pareti rosa, parquet scuro, scrivania autoportante e carta da parati
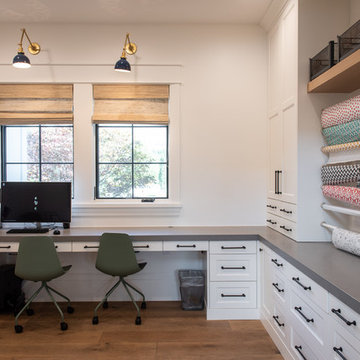
Esempio di una stanza da lavoro country con pareti bianche, pavimento in legno massello medio, scrivania incassata e pavimento marrone
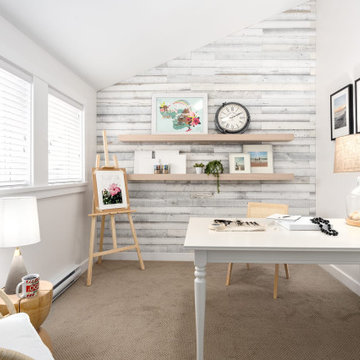
Idee per una piccola stanza da lavoro country con pareti bianche, moquette, nessun camino, scrivania autoportante, pavimento beige e soffitto a volta
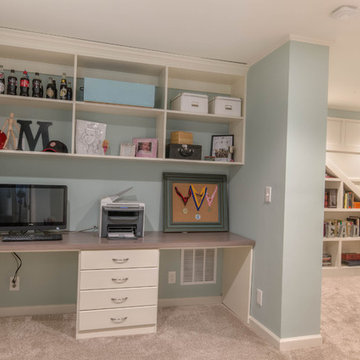
Take it Digital
Foto di una piccola stanza da lavoro country con pareti blu, moquette e scrivania incassata
Foto di una piccola stanza da lavoro country con pareti blu, moquette e scrivania incassata
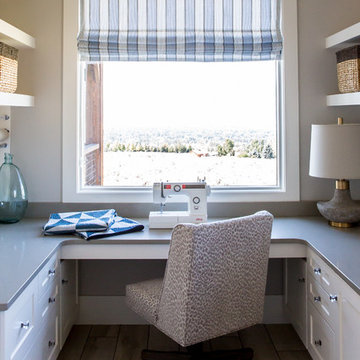
Esempio di una stanza da lavoro country di medie dimensioni con pareti bianche, parquet chiaro e scrivania incassata
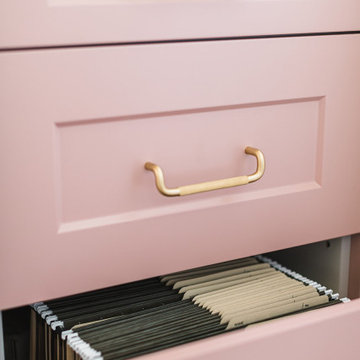
Ispirazione per una piccola stanza da lavoro country con pareti bianche, pavimento in vinile, scrivania incassata, pavimento marrone, soffitto in legno e pareti in perlinato
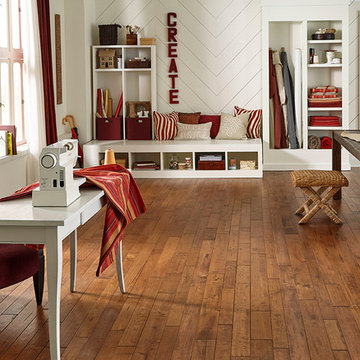
Idee per una grande stanza da lavoro country con pareti bianche, pavimento in legno massello medio, scrivania autoportante, pavimento marrone e pareti in perlinato
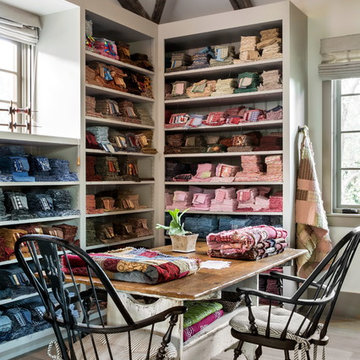
Ward Jewell, AIA was asked to design a comfortable one-story stone and wood pool house that was "barn-like" in keeping with the owner’s gentleman farmer concept. Thus, Mr. Jewell was inspired to create an elegant New England Stone Farm House designed to provide an exceptional environment for them to live, entertain, cook and swim in the large reflection lap pool.
Mr. Jewell envisioned a dramatic vaulted great room with hand selected 200 year old reclaimed wood beams and 10 foot tall pocketing French doors that would connect the house to a pool, deck areas, loggia and lush garden spaces, thus bringing the outdoors in. A large cupola “lantern clerestory” in the main vaulted ceiling casts a natural warm light over the graceful room below. The rustic walk-in stone fireplace provides a central focal point for the inviting living room lounge. Important to the functionality of the pool house are a chef’s working farm kitchen with open cabinetry, free-standing stove and a soapstone topped central island with bar height seating. Grey washed barn doors glide open to reveal a vaulted and beamed quilting room with full bath and a vaulted and beamed library/guest room with full bath that bookend the main space.
The private garden expanded and evolved over time. After purchasing two adjacent lots, the owners decided to redesign the garden and unify it by eliminating the tennis court, relocating the pool and building an inspired "barn". The concept behind the garden’s new design came from Thomas Jefferson’s home at Monticello with its wandering paths, orchards, and experimental vegetable garden. As a result this small organic farm, was born. Today the farm produces more than fifty varieties of vegetables, herbs, and edible flowers; many of which are rare and hard to find locally. The farm also grows a wide variety of fruits including plums, pluots, nectarines, apricots, apples, figs, peaches, guavas, avocados (Haas, Fuerte and Reed), olives, pomegranates, persimmons, strawberries, blueberries, blackberries, and ten different types of citrus. The remaining areas consist of drought-tolerant sweeps of rosemary, lavender, rockrose, and sage all of which attract butterflies and dueling hummingbirds.
Photo Credit: Laura Hull Photography. Interior Design: Jeffrey Hitchcock. Landscape Design: Laurie Lewis Design. General Contractor: Martin Perry Premier General Contractors
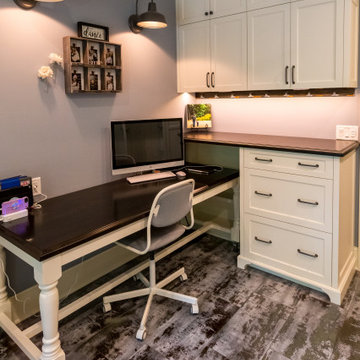
Ispirazione per una piccola stanza da lavoro country con pareti blu, pavimento in gres porcellanato, scrivania autoportante e pavimento grigio
Stanza da Lavoro country
1