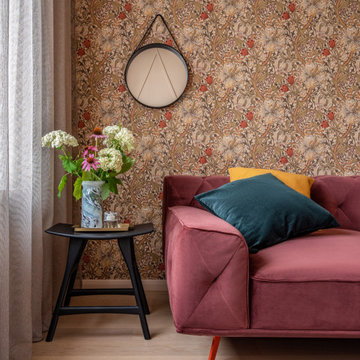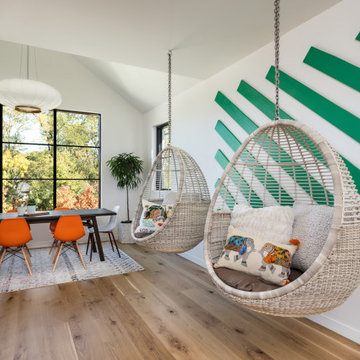Stanza da Lavoro
Filtra anche per:
Budget
Ordina per:Popolari oggi
1021 - 1040 di 2.901 foto
1 di 2
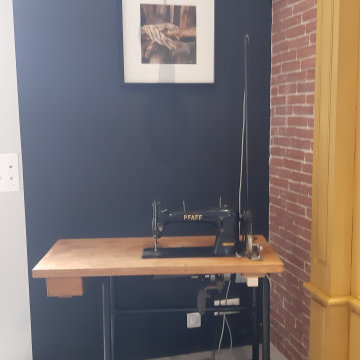
l’installation de la machine à coudre
Foto di una stanza da lavoro industriale con pavimento in cemento, stufa a legna, scrivania autoportante e pavimento grigio
Foto di una stanza da lavoro industriale con pavimento in cemento, stufa a legna, scrivania autoportante e pavimento grigio
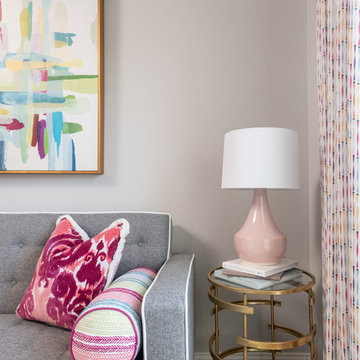
Photographer: Michael Hunter Photography
Ispirazione per una stanza da lavoro eclettica di medie dimensioni con pareti grigie, moquette, scrivania incassata e pavimento beige
Ispirazione per una stanza da lavoro eclettica di medie dimensioni con pareti grigie, moquette, scrivania incassata e pavimento beige
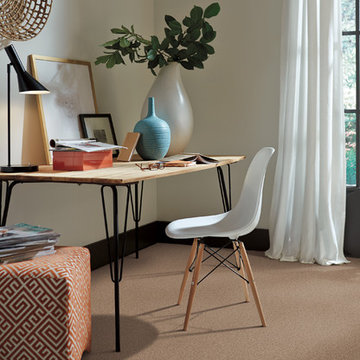
Ispirazione per una stanza da lavoro classica di medie dimensioni con pareti beige, moquette, nessun camino, scrivania autoportante e pavimento beige
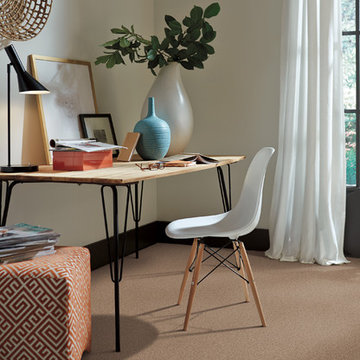
Esempio di una stanza da lavoro minimal di medie dimensioni con pareti beige, moquette, nessun camino, scrivania autoportante e pavimento beige
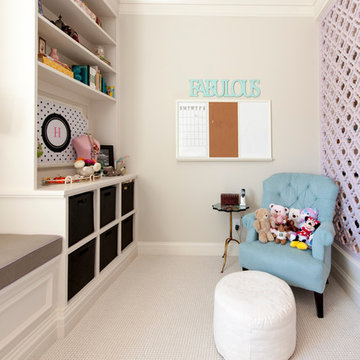
Immagine di una stanza da lavoro nordica di medie dimensioni con pareti bianche, moquette, scrivania incassata e pavimento beige
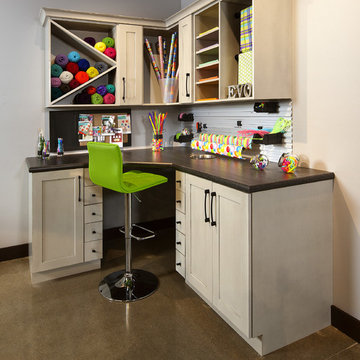
Door style: Pendleton SP | Species: Paint grade | Finish: Brushed Vintage Oyster with Pewter accents
ShowplaceEVO: http://www.showplaceevo.com/
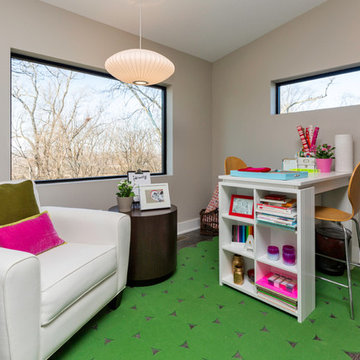
Jake Boyd Photography
Esempio di una stanza da lavoro design di medie dimensioni con nessun camino, pareti marroni, scrivania incassata e pavimento in legno massello medio
Esempio di una stanza da lavoro design di medie dimensioni con nessun camino, pareti marroni, scrivania incassata e pavimento in legno massello medio
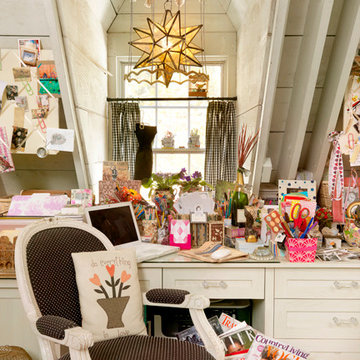
Alise O'Brien
Esempio di una stanza da lavoro country di medie dimensioni con pareti bianche, nessun camino e scrivania autoportante
Esempio di una stanza da lavoro country di medie dimensioni con pareti bianche, nessun camino e scrivania autoportante
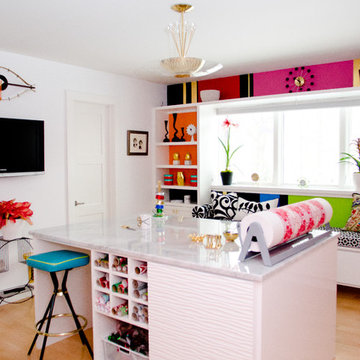
Photography: Pretty Pear Photography
Designer: Susan Martin-Gibbons
Immagine di una stanza da lavoro minimalista di medie dimensioni con parquet chiaro e scrivania autoportante
Immagine di una stanza da lavoro minimalista di medie dimensioni con parquet chiaro e scrivania autoportante
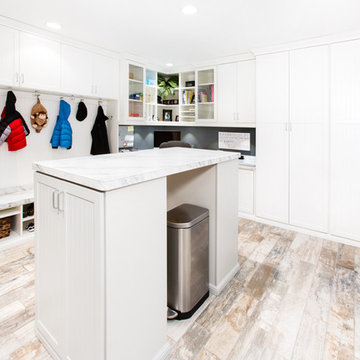
4 locker systems; each with 3 hooks for clothes & backpacks, shoe storage area (below) & upper cabinets for hidden storage. The laminate seat bench stretches across the entire locker system and ties into the office station. Bead board backing was used on wall of locker system. The island work station has multiple drawers on one end and a larger cabinet on the other, for bulky items. Refuse can is tucked away under top. Other side of island offers area for stools. Thomas Mayfield/Designer for Closet Organizing Systems
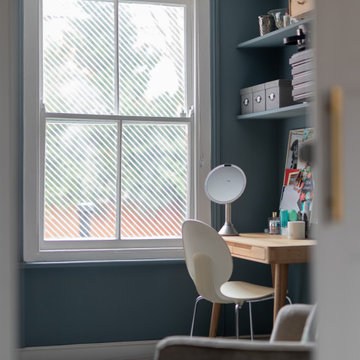
The blue walls add a calm look and feel to this multi-function space: dressing room, craft room and office
The colour was inspired by the denim jean, originally from Nimes.
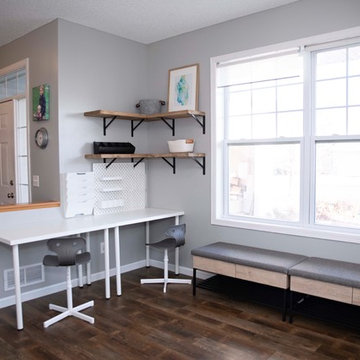
This in-home daycare needed a durable design, extra table space, storage galore and a lot of seating. This home office corner combines all of the above, with affordable desk space, reclaimed wood shelves, and neutral gray color schemes.
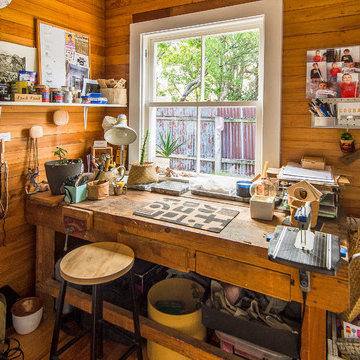
A design studio for Carolyn's jewelery business - a room with a view!
Design by Black Pine
Photo by Mark Brimblecombe
Esempio di una piccola stanza da lavoro design con pavimento in legno massello medio e scrivania autoportante
Esempio di una piccola stanza da lavoro design con pavimento in legno massello medio e scrivania autoportante
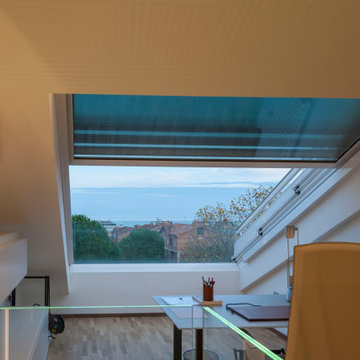
Idee per una stanza da lavoro minimal di medie dimensioni con pareti bianche, parquet chiaro e scrivania autoportante
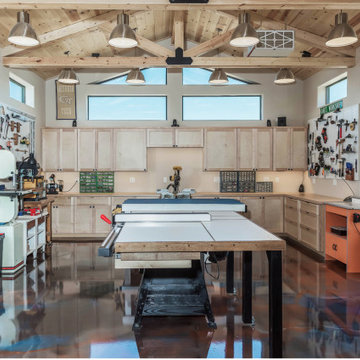
Free Standing, 600 square ft workshop/casita in Cave Creek, AZ. The homeowner wanted a place that he could be free to work on his projects. The Ambassador 8200 Thermal Aluminum Window and Door package, which includes Double French Doors and picture windows framing the room, there’s guaranteed to be plenty of natural light. The interior hosts rows of Sea Gull One LED Pendant lights and vaulted ceiling with exposed trusses make the room appear larger than it really is. A 3-color metallic epoxy floor really makes the room stand out. Along with subtle details like LED under cabinet lighting, custom exterior paint, pavers and Custom Shaker cabinets in Natural Birch this space is definitely one of a kind.
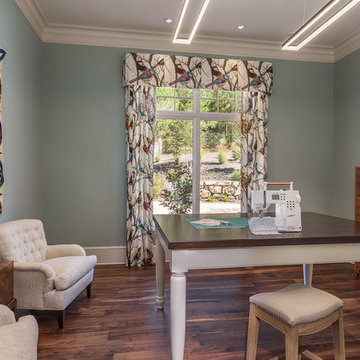
Esempio di una grande stanza da lavoro chic con pareti blu, parquet scuro, scrivania autoportante e pavimento marrone
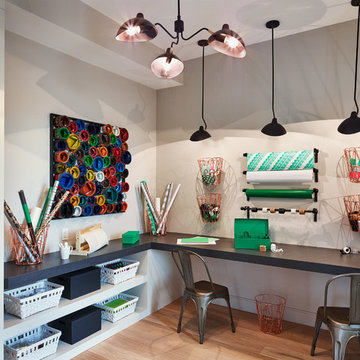
Calbridge Homes Lotery Home
Jean Perron Photography
Idee per una grande stanza da lavoro classica con pareti beige, parquet chiaro e scrivania incassata
Idee per una grande stanza da lavoro classica con pareti beige, parquet chiaro e scrivania incassata
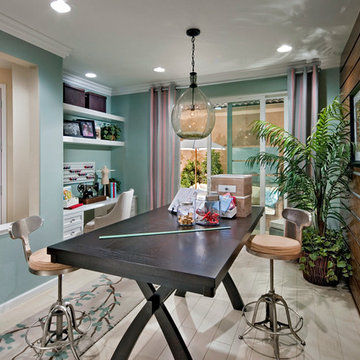
This den space with optional built-in desk is perfect for the crafter in your family. Contemporary colors make the room bright and airy. The wood slat feature wall makes changing out artwork and design elements quick and easy.
Stanza da Lavoro
52
