Stanze da Bagno con consolle stile comò - Foto e idee per arredare
Filtra anche per:
Budget
Ordina per:Popolari oggi
2141 - 2160 di 45.689 foto
1 di 2
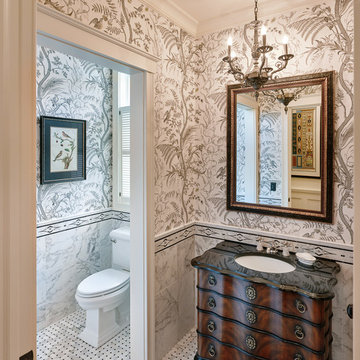
Idee per una stanza da bagno con consolle stile comò, ante in legno bruno, piastrelle bianche, pavimento in marmo e top in granito
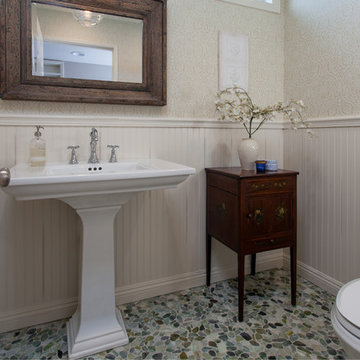
Idee per una piccola stanza da bagno con doccia chic con WC a due pezzi, pavimento con piastrelle di ciottoli, lavabo a colonna, consolle stile comò, ante in legno bruno e pareti bianche
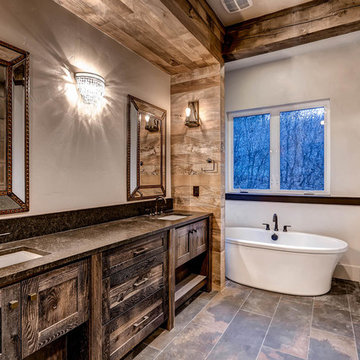
Immagine di una grande stanza da bagno padronale rustica con consolle stile comò, ante in legno bruno, vasca freestanding, doccia a filo pavimento, WC monopezzo, piastrelle marroni, piastrelle in gres porcellanato, pareti bianche, pavimento in gres porcellanato, lavabo sottopiano e top in quarzite
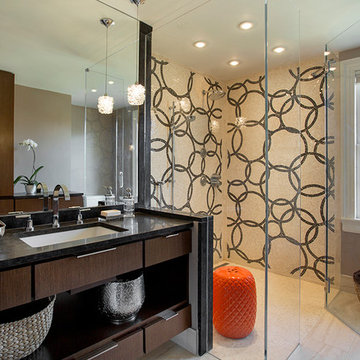
A view of the vanity and shower with the storage cabinetry reflected in the mirror. Pendant lights are Ribbon Candy by WAC.
Photo by Eric Roth
Ispirazione per una stanza da bagno padronale minimal di medie dimensioni con pavimento in gres porcellanato, pareti marroni, lavabo sottopiano, ante in legno bruno, consolle stile comò, piastrelle beige, top in granito, doccia a filo pavimento e piastrelle di cemento
Ispirazione per una stanza da bagno padronale minimal di medie dimensioni con pavimento in gres porcellanato, pareti marroni, lavabo sottopiano, ante in legno bruno, consolle stile comò, piastrelle beige, top in granito, doccia a filo pavimento e piastrelle di cemento
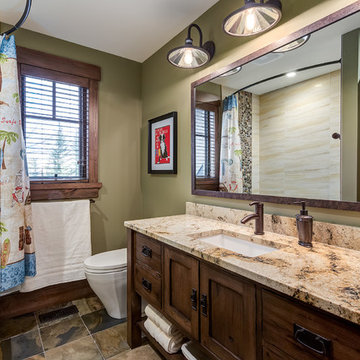
Photographer: Calgary Photos
Builder: www.timberstoneproperties.ca
Immagine di una grande stanza da bagno per bambini american style con lavabo sottopiano, consolle stile comò, ante in legno bruno, top in granito, vasca ad alcova, vasca/doccia, WC monopezzo, piastrelle beige, piastrelle in gres porcellanato, pavimento in ardesia e pareti verdi
Immagine di una grande stanza da bagno per bambini american style con lavabo sottopiano, consolle stile comò, ante in legno bruno, top in granito, vasca ad alcova, vasca/doccia, WC monopezzo, piastrelle beige, piastrelle in gres porcellanato, pavimento in ardesia e pareti verdi
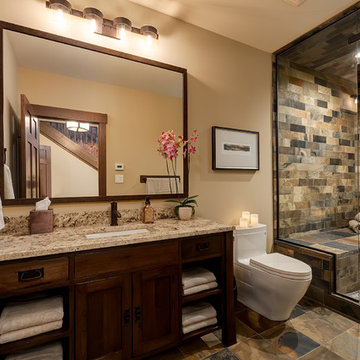
Photographer: Calgary Photos
Builder: www.timberstoneproperties.ca
Idee per una grande stanza da bagno con doccia stile americano con lavabo sottopiano, ante in legno bruno, top in granito, WC monopezzo, piastrelle marroni, pareti gialle, pavimento in ardesia, consolle stile comò, doccia alcova e piastrelle in ardesia
Idee per una grande stanza da bagno con doccia stile americano con lavabo sottopiano, ante in legno bruno, top in granito, WC monopezzo, piastrelle marroni, pareti gialle, pavimento in ardesia, consolle stile comò, doccia alcova e piastrelle in ardesia

Open plan wetroom with open shower, terrazzo stone bathtub, carved teak vanity, terrazzo stone basin, and timber framed mirror complete with a green sage subway tile feature wall.
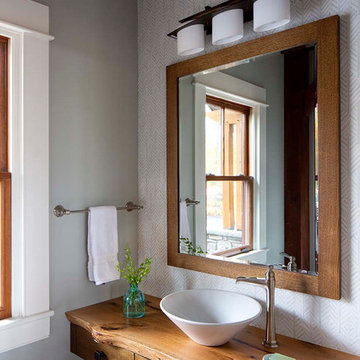
The powder room with vessel sink and custom made vanity and wall mirror.
Foto di una piccola stanza da bagno stile rurale con consolle stile comò, ante in legno scuro, WC monopezzo, piastrelle verdi, piastrelle di vetro, pareti verdi, pavimento in marmo, lavabo a bacinella, top in legno, pavimento grigio e top marrone
Foto di una piccola stanza da bagno stile rurale con consolle stile comò, ante in legno scuro, WC monopezzo, piastrelle verdi, piastrelle di vetro, pareti verdi, pavimento in marmo, lavabo a bacinella, top in legno, pavimento grigio e top marrone
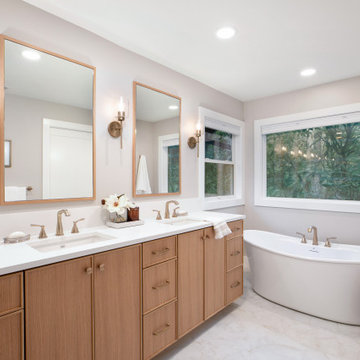
The bronze scone lighting flanks the mirrors wrapped in rift-cut white oak to match the Slim Shaker cabinets in this elegant primary bathroom remodel.

An original 1930’s English Tudor with only 2 bedrooms and 1 bath spanning about 1730 sq.ft. was purchased by a family with 2 amazing young kids, we saw the potential of this property to become a wonderful nest for the family to grow.
The plan was to reach a 2550 sq. ft. home with 4 bedroom and 4 baths spanning over 2 stories.
With continuation of the exiting architectural style of the existing home.
A large 1000sq. ft. addition was constructed at the back portion of the house to include the expended master bedroom and a second-floor guest suite with a large observation balcony overlooking the mountains of Angeles Forest.
An L shape staircase leading to the upstairs creates a moment of modern art with an all white walls and ceilings of this vaulted space act as a picture frame for a tall window facing the northern mountains almost as a live landscape painting that changes throughout the different times of day.
Tall high sloped roof created an amazing, vaulted space in the guest suite with 4 uniquely designed windows extruding out with separate gable roof above.
The downstairs bedroom boasts 9’ ceilings, extremely tall windows to enjoy the greenery of the backyard, vertical wood paneling on the walls add a warmth that is not seen very often in today’s new build.
The master bathroom has a showcase 42sq. walk-in shower with its own private south facing window to illuminate the space with natural morning light. A larger format wood siding was using for the vanity backsplash wall and a private water closet for privacy.
In the interior reconfiguration and remodel portion of the project the area serving as a family room was transformed to an additional bedroom with a private bath, a laundry room and hallway.
The old bathroom was divided with a wall and a pocket door into a powder room the leads to a tub room.
The biggest change was the kitchen area, as befitting to the 1930’s the dining room, kitchen, utility room and laundry room were all compartmentalized and enclosed.
We eliminated all these partitions and walls to create a large open kitchen area that is completely open to the vaulted dining room. This way the natural light the washes the kitchen in the morning and the rays of sun that hit the dining room in the afternoon can be shared by the two areas.
The opening to the living room remained only at 8’ to keep a division of space.
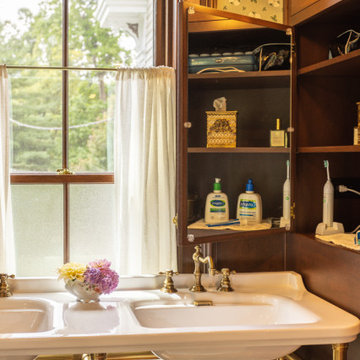
Esempio di una grande stanza da bagno padronale vittoriana con consolle stile comò, ante marroni, vasca con piedi a zampa di leone, doccia ad angolo, WC monopezzo, parquet scuro, lavabo a colonna, top in granito, pavimento marrone, porta doccia a battente, top bianco, toilette, due lavabi, mobile bagno freestanding e boiserie
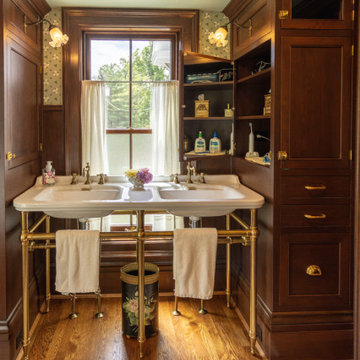
Immagine di una grande stanza da bagno padronale vittoriana con consolle stile comò, ante marroni, vasca con piedi a zampa di leone, doccia ad angolo, WC monopezzo, parquet scuro, lavabo a colonna, top in granito, pavimento marrone, porta doccia a battente, top bianco, toilette, due lavabi, mobile bagno freestanding e boiserie
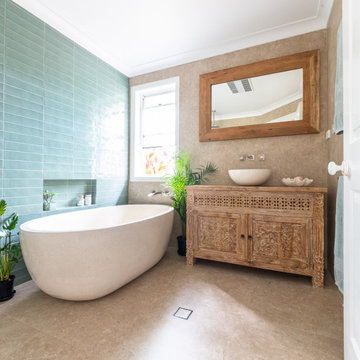
Open plan wetroom with open shower, terrazzo stone bathtub, carved teak vanity, terrazzo stone basin, and timber framed mirror complete with a green sage subway tile feature wall.
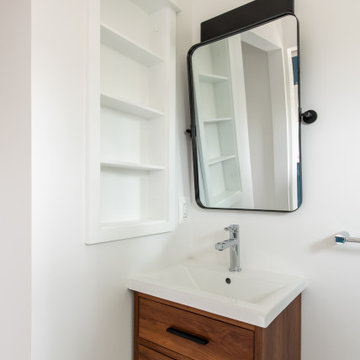
Garage conversion into Additional Dwelling Unit / Tiny House
Foto di una piccola stanza da bagno con doccia design con consolle stile comò, ante in legno scuro, doccia ad angolo, WC monopezzo, piastrelle bianche, piastrelle diamantate, pareti bianche, pavimento in linoleum, lavabo a consolle, pavimento grigio, porta doccia a battente, lavanderia, un lavabo e mobile bagno incassato
Foto di una piccola stanza da bagno con doccia design con consolle stile comò, ante in legno scuro, doccia ad angolo, WC monopezzo, piastrelle bianche, piastrelle diamantate, pareti bianche, pavimento in linoleum, lavabo a consolle, pavimento grigio, porta doccia a battente, lavanderia, un lavabo e mobile bagno incassato
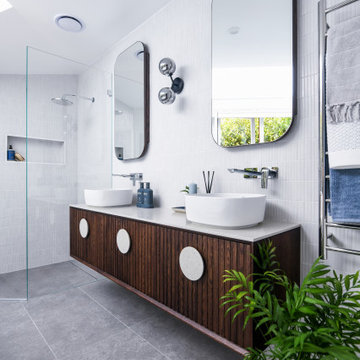
Foto di una stanza da bagno padronale contemporanea di medie dimensioni con consolle stile comò, ante in legno bruno, vasca ad angolo, doccia ad angolo, piastrelle gialle, piastrelle a mosaico, pareti gialle, pavimento in gres porcellanato, lavabo a bacinella, top in superficie solida, pavimento grigio, porta doccia a battente, top beige, nicchia, due lavabi e mobile bagno sospeso
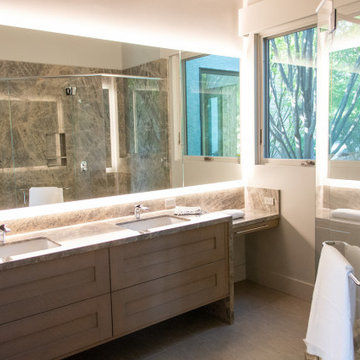
A sleek modern master bathroom with floating cabinetry and a boutique sit down vanity area. Backlit mirrors by Seura, custom sized for the space.
Foto di una piccola stanza da bagno padronale contemporanea con consolle stile comò, ante in legno chiaro, doccia ad angolo, WC monopezzo, piastrelle grigie, lastra di pietra, pareti grigie, lavabo sottopiano, top in quarzite, pavimento grigio, porta doccia a battente, top grigio, panca da doccia, due lavabi e mobile bagno sospeso
Foto di una piccola stanza da bagno padronale contemporanea con consolle stile comò, ante in legno chiaro, doccia ad angolo, WC monopezzo, piastrelle grigie, lastra di pietra, pareti grigie, lavabo sottopiano, top in quarzite, pavimento grigio, porta doccia a battente, top grigio, panca da doccia, due lavabi e mobile bagno sospeso
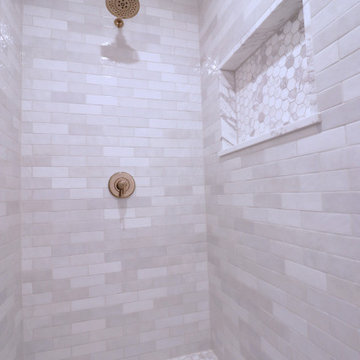
Foto di una stanza da bagno padronale mediterranea con consolle stile comò, ante in legno chiaro, WC monopezzo, piastrelle bianche, piastrelle diamantate, pareti bianche, pavimento in gres porcellanato, lavabo sottopiano, top in marmo, pavimento bianco, doccia aperta, top bianco, toilette, due lavabi e mobile bagno incassato
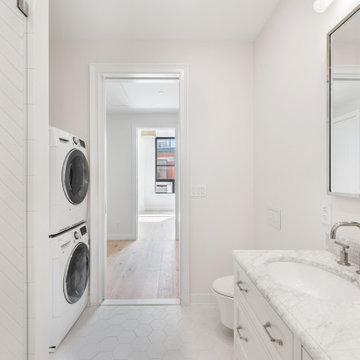
Bathroom renovation in a Manhattan loft in the Flatiron neighborhood.
Esempio di una stanza da bagno padronale tradizionale di medie dimensioni con consolle stile comò, ante bianche, doccia a filo pavimento, WC sospeso, pareti bianche, pavimento in marmo, lavabo da incasso, top in granito, pavimento bianco, porta doccia a battente, top grigio, lavanderia, due lavabi e mobile bagno freestanding
Esempio di una stanza da bagno padronale tradizionale di medie dimensioni con consolle stile comò, ante bianche, doccia a filo pavimento, WC sospeso, pareti bianche, pavimento in marmo, lavabo da incasso, top in granito, pavimento bianco, porta doccia a battente, top grigio, lavanderia, due lavabi e mobile bagno freestanding
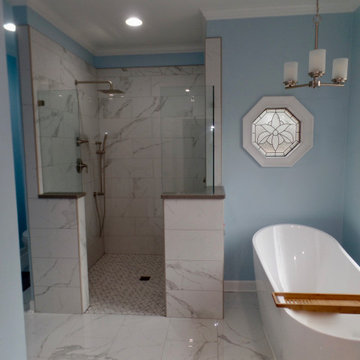
Increased the depth of the shower and converted it to curb-less entry. Installed quartz to the surface of the knee-walls, top of the corner shower seat, and bottom of the niche! Signature Hardware shower fixtures with rainhead shower and separate hand-held shower mounted on an adjustable bar! Mayfair Statuario Venato Polished 10.5" x 32" large porcelain subway tile for the shower walls and Urban Classics Diamond pattern mosaic shower floor tile! Installed LED light/fan above the shower!
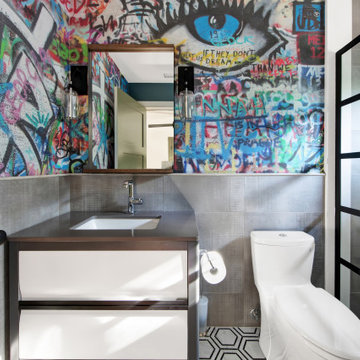
mural wall mural grafitti
Immagine di una piccola stanza da bagno con doccia minimalista con consolle stile comò, ante nere, WC a due pezzi, piastrelle grigie, piastrelle in ceramica, pareti multicolore, pavimento in marmo, lavabo sottopiano, top in pietra calcarea, pavimento bianco, porta doccia a battente e top grigio
Immagine di una piccola stanza da bagno con doccia minimalista con consolle stile comò, ante nere, WC a due pezzi, piastrelle grigie, piastrelle in ceramica, pareti multicolore, pavimento in marmo, lavabo sottopiano, top in pietra calcarea, pavimento bianco, porta doccia a battente e top grigio
Stanze da Bagno con consolle stile comò - Foto e idee per arredare
108