Soggiorni stile loft con stufa a legna - Foto e idee per arredare
Filtra anche per:
Budget
Ordina per:Popolari oggi
1 - 20 di 714 foto
1 di 3
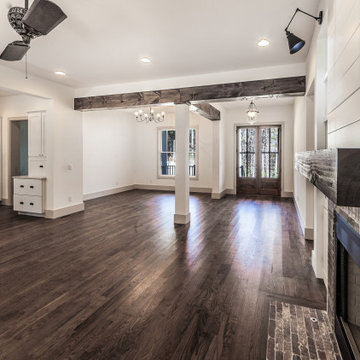
Wonderful built-in shelves next to the fireplace with shiplap above the fireplace.
Esempio di un soggiorno country di medie dimensioni e stile loft con pareti bianche, parquet scuro, stufa a legna, cornice del camino in mattoni, pavimento marrone e nessuna TV
Esempio di un soggiorno country di medie dimensioni e stile loft con pareti bianche, parquet scuro, stufa a legna, cornice del camino in mattoni, pavimento marrone e nessuna TV

Little River Cabin Airbnb
Esempio di un grande soggiorno rustico stile loft con pareti beige, pavimento in compensato, stufa a legna, cornice del camino in pietra, pavimento beige, travi a vista e pareti in legno
Esempio di un grande soggiorno rustico stile loft con pareti beige, pavimento in compensato, stufa a legna, cornice del camino in pietra, pavimento beige, travi a vista e pareti in legno
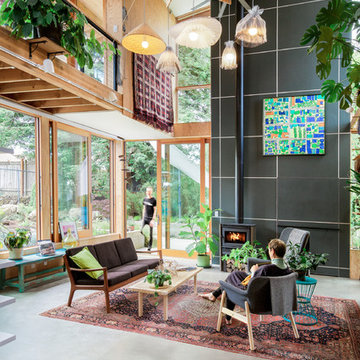
Conceived more similar to a loft type space rather than a traditional single family home, the homeowner was seeking to challenge a normal arrangement of rooms in favor of spaces that are dynamic in all 3 dimensions, interact with the yard, and capture the movement of light and air.
As an artist that explores the beauty of natural objects and scenes, she tasked us with creating a building that was not precious - one that explores the essence of its raw building materials and is not afraid of expressing them as finished.
We designed opportunities for kinetic fixtures, many built by the homeowner, to allow flexibility and movement.
The result is a building that compliments the casual artistic lifestyle of the occupant as part home, part work space, part gallery. The spaces are interactive, contemplative, and fun.
More details to come.
credits:
design: Matthew O. Daby - m.o.daby design
construction: Cellar Ridge Construction
structural engineer: Darla Wall - Willamette Building Solutions
photography: Erin Riddle - KLIK Concepts

Toby Scott
Esempio di un soggiorno industriale di medie dimensioni e stile loft con pareti multicolore, pavimento in cemento, stufa a legna, cornice del camino in cemento e TV a parete
Esempio di un soggiorno industriale di medie dimensioni e stile loft con pareti multicolore, pavimento in cemento, stufa a legna, cornice del camino in cemento e TV a parete
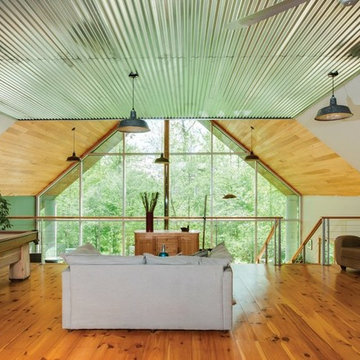
Simple open plan contemporary with loft sleeping and vaulted wood and metal ceiling. floor to ceiling glass.
A-frame. Guest living space.
Esempio di un piccolo soggiorno industriale stile loft con parquet chiaro e stufa a legna
Esempio di un piccolo soggiorno industriale stile loft con parquet chiaro e stufa a legna
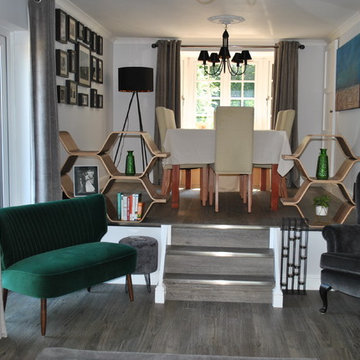
The client enlisted our services to give her living room and dining room a makeover. The existing space was tired and dated. The brief was to create a space that had a contemporary modern feel yet felt welcoming and inviting. The only piece of furniture the client wanted to hold on to was the dining table and chairs. The rest was a blank canvas. We created a colour scheme of grey and emerald green. We ordered bespoke sofas and had a lovely wingback armchair upholstered. We removed the existing balustrades and used hexagonal shelving as dividers for the two rooms which still allowed a flow though the rooms. She is delighted and in her own words "Everyone who has seen it, loves it!"
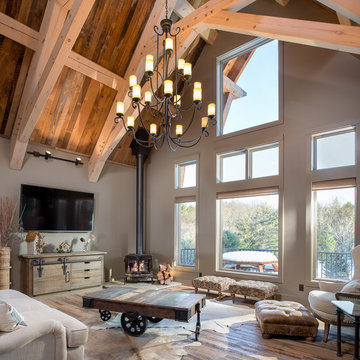
© 2017 Kim Smith Photo
Home by Timberbuilt. Please address design questions to the builder.
Foto di un soggiorno stile rurale stile loft con pareti grigie, pavimento in legno massello medio e stufa a legna
Foto di un soggiorno stile rurale stile loft con pareti grigie, pavimento in legno massello medio e stufa a legna

Designing and fitting a #tinyhouse inside a shipping container, 8ft (2.43m) wide, 8.5ft (2.59m) high, and 20ft (6.06m) length, is one of the most challenging tasks we've undertaken, yet very satisfying when done right.
We had a great time designing this #tinyhome for a client who is enjoying the convinience of travelling is style.
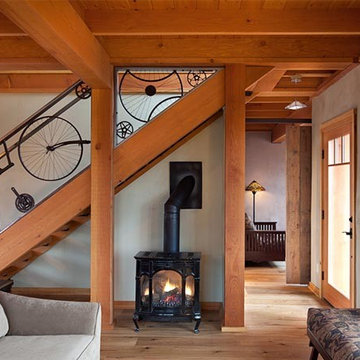
Foto di un grande soggiorno american style stile loft con sala formale, pareti grigie, pavimento in legno massello medio, stufa a legna, cornice del camino in metallo, nessuna TV e pavimento beige
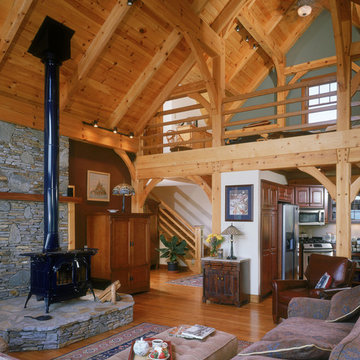
The loft overlooks the living room and adds livable space.
Esempio di un grande soggiorno stile americano stile loft con pareti marroni, pavimento in legno massello medio, stufa a legna e cornice del camino in pietra
Esempio di un grande soggiorno stile americano stile loft con pareti marroni, pavimento in legno massello medio, stufa a legna e cornice del camino in pietra
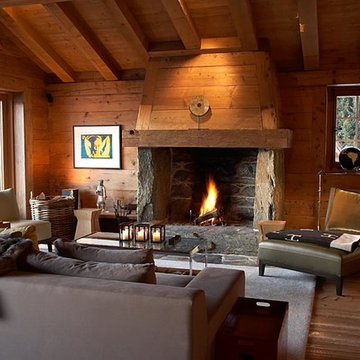
Mark Scott
Foto di un grande soggiorno design stile loft con pavimento in legno massello medio, stufa a legna, cornice del camino in legno e parete attrezzata
Foto di un grande soggiorno design stile loft con pavimento in legno massello medio, stufa a legna, cornice del camino in legno e parete attrezzata

View of family room from kitchen
Foto di un ampio soggiorno contemporaneo stile loft con angolo bar, pareti nere, parquet chiaro, stufa a legna, cornice del camino in intonaco, TV a parete, pavimento marrone e soffitto a volta
Foto di un ampio soggiorno contemporaneo stile loft con angolo bar, pareti nere, parquet chiaro, stufa a legna, cornice del camino in intonaco, TV a parete, pavimento marrone e soffitto a volta

Idee per un ampio soggiorno design stile loft con libreria, pareti bianche, parquet chiaro, stufa a legna, cornice del camino in intonaco, nessuna TV e pavimento marrone

Ispirazione per un ampio soggiorno moderno stile loft con pareti bianche, pavimento in travertino, stufa a legna, cornice del camino in metallo, parete attrezzata e pavimento marrone

Ric Forest
Idee per un soggiorno rustico di medie dimensioni e stile loft con pareti marroni, parquet chiaro, stufa a legna, cornice del camino in metallo, TV autoportante e pavimento beige
Idee per un soggiorno rustico di medie dimensioni e stile loft con pareti marroni, parquet chiaro, stufa a legna, cornice del camino in metallo, TV autoportante e pavimento beige

Adam Michael Waldo
Immagine di un grande soggiorno industriale stile loft con pareti beige, pavimento in cemento, stufa a legna e cornice del camino in metallo
Immagine di un grande soggiorno industriale stile loft con pareti beige, pavimento in cemento, stufa a legna e cornice del camino in metallo

Open Kitchen with entry hall adjacent.
Image: Ellis A. Schoichet AIA
Esempio di un piccolo soggiorno rustico stile loft con pareti marroni, pavimento in legno massello medio, stufa a legna e pavimento marrone
Esempio di un piccolo soggiorno rustico stile loft con pareti marroni, pavimento in legno massello medio, stufa a legna e pavimento marrone
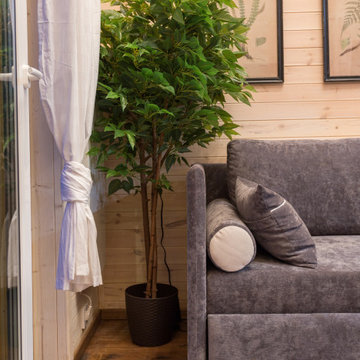
На второй уровень ведет чердачная лестница разработанная специально для этого проекта.
Foto di un piccolo soggiorno scandinavo stile loft con pareti bianche, stufa a legna, cornice del camino in metallo, TV a parete e pavimento marrone
Foto di un piccolo soggiorno scandinavo stile loft con pareti bianche, stufa a legna, cornice del camino in metallo, TV a parete e pavimento marrone

Architect Maya Ardel Maik
Foto di un soggiorno stile rurale stile loft con libreria, pareti beige, parquet scuro, stufa a legna, cornice del camino in metallo, parete attrezzata e pavimento marrone
Foto di un soggiorno stile rurale stile loft con libreria, pareti beige, parquet scuro, stufa a legna, cornice del camino in metallo, parete attrezzata e pavimento marrone
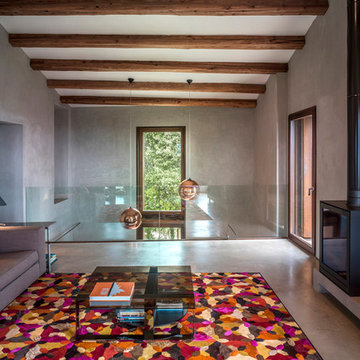
Fotografía: Jesús Granada
Foto di un grande soggiorno contemporaneo stile loft con pareti grigie, pavimento in cemento, stufa a legna, cornice del camino in metallo, sala formale e nessuna TV
Foto di un grande soggiorno contemporaneo stile loft con pareti grigie, pavimento in cemento, stufa a legna, cornice del camino in metallo, sala formale e nessuna TV
Soggiorni stile loft con stufa a legna - Foto e idee per arredare
1