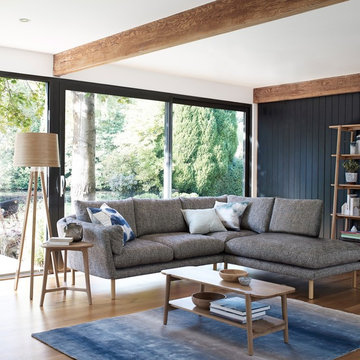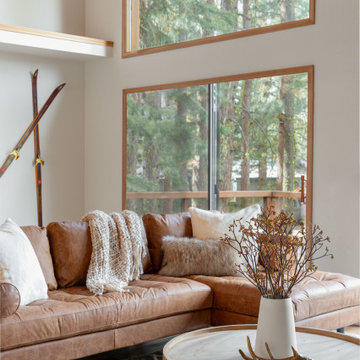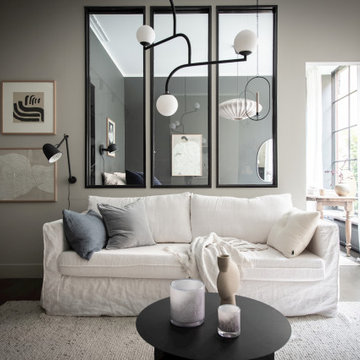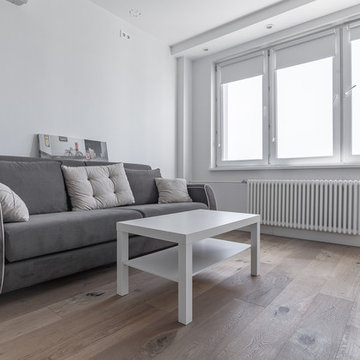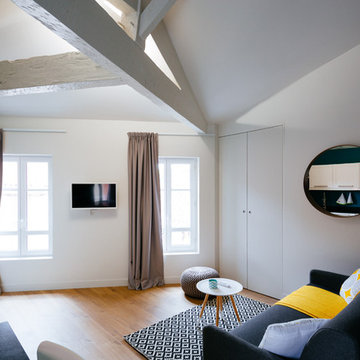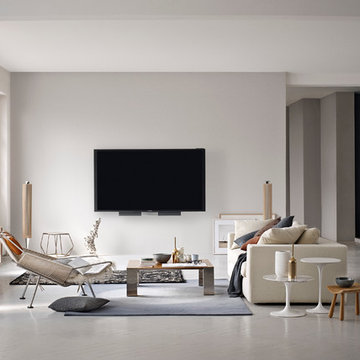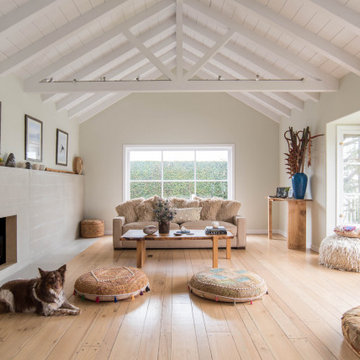Soggiorni scandinavi grigi - Foto e idee per arredare
Filtra anche per:
Budget
Ordina per:Popolari oggi
1 - 20 di 4.126 foto
1 di 3
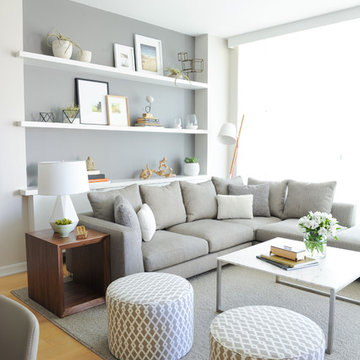
{www.traceyaytonphotography.com}
Ispirazione per un soggiorno nordico aperto con pareti grigie e parquet chiaro
Ispirazione per un soggiorno nordico aperto con pareti grigie e parquet chiaro

After the second fallout of the Delta Variant amidst the COVID-19 Pandemic in mid 2021, our team working from home, and our client in quarantine, SDA Architects conceived Japandi Home.
The initial brief for the renovation of this pool house was for its interior to have an "immediate sense of serenity" that roused the feeling of being peaceful. Influenced by loneliness and angst during quarantine, SDA Architects explored themes of escapism and empathy which led to a “Japandi” style concept design – the nexus between “Scandinavian functionality” and “Japanese rustic minimalism” to invoke feelings of “art, nature and simplicity.” This merging of styles forms the perfect amalgamation of both function and form, centred on clean lines, bright spaces and light colours.
Grounded by its emotional weight, poetic lyricism, and relaxed atmosphere; Japandi Home aesthetics focus on simplicity, natural elements, and comfort; minimalism that is both aesthetically pleasing yet highly functional.
Japandi Home places special emphasis on sustainability through use of raw furnishings and a rejection of the one-time-use culture we have embraced for numerous decades. A plethora of natural materials, muted colours, clean lines and minimal, yet-well-curated furnishings have been employed to showcase beautiful craftsmanship – quality handmade pieces over quantitative throwaway items.
A neutral colour palette compliments the soft and hard furnishings within, allowing the timeless pieces to breath and speak for themselves. These calming, tranquil and peaceful colours have been chosen so when accent colours are incorporated, they are done so in a meaningful yet subtle way. Japandi home isn’t sparse – it’s intentional.
The integrated storage throughout – from the kitchen, to dining buffet, linen cupboard, window seat, entertainment unit, bed ensemble and walk-in wardrobe are key to reducing clutter and maintaining the zen-like sense of calm created by these clean lines and open spaces.
The Scandinavian concept of “hygge” refers to the idea that ones home is your cosy sanctuary. Similarly, this ideology has been fused with the Japanese notion of “wabi-sabi”; the idea that there is beauty in imperfection. Hence, the marriage of these design styles is both founded on minimalism and comfort; easy-going yet sophisticated. Conversely, whilst Japanese styles can be considered “sleek” and Scandinavian, “rustic”, the richness of the Japanese neutral colour palette aids in preventing the stark, crisp palette of Scandinavian styles from feeling cold and clinical.
Japandi Home’s introspective essence can ultimately be considered quite timely for the pandemic and was the quintessential lockdown project our team needed.
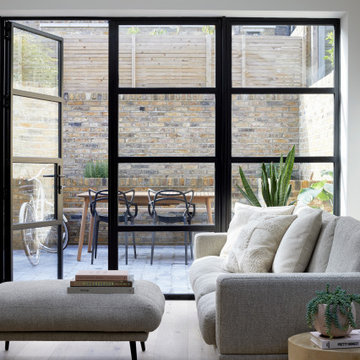
Introducing a ground floor flat within a classic Victorian terrace house, enhanced by a captivating modern L-Shape extension. This residence pays homage to its Victorian heritage while elevating both its aesthetic and practical appeal for modern living. Nestled within these walls is a young family, comprising a couple and their newborn.
A comprehensive back-to-brick renovation has transformed every room, shaping the flat into a beautiful and functional haven for family life. The thoughtful redesign encompasses a side return extension, a modernized kitchen, inviting bedrooms, an upgraded bathroom, a welcoming hallway, and a charming city courtyard garden.
The kitchen has become the heart of this home, where an open plan kitchen and living room seamlessly integrate, expanding the footprint to include an extra bedroom. The end result is not only practical and aesthetically pleasing but has also added significant value to the ground floor flat.
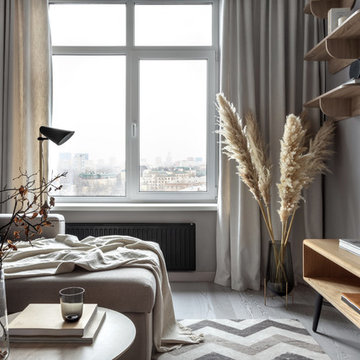
«С эргономической точки зрения, нашей главной задачей было грамотно обустроить каждую жилую зону в небольшом пространстве с готовой отделкой. В первой комнате нам удалось совместить спальню с гардеробной, а вторую комнату-студию разделить на гостиную и кухню с помощью барной стойки, чтобы создать комфортные места для отдыха, готовки и работы»
Гостиная. Текстиль для штор, Zinc. Подвесные полки произведены на заказ по эскизам дизайнера. Ковер, Fargotex Group.
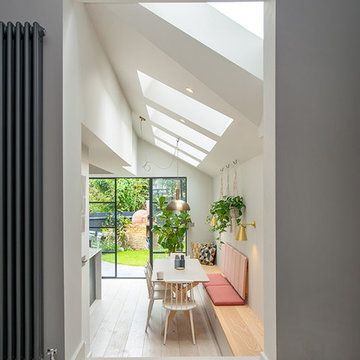
The clients close to retain this opening as a second enterance into the kitchen and dining space which is perfectly framed. The inflected skylight allows light into the rear reception room.
-Robin
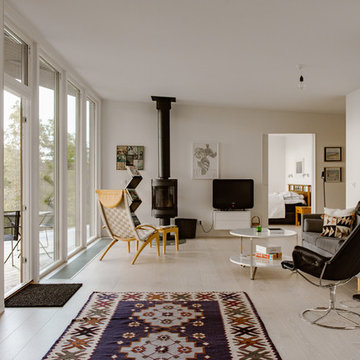
Nadja Endler © Houzz 2017
Esempio di un soggiorno scandinavo di medie dimensioni e aperto con pareti bianche e pavimento beige
Esempio di un soggiorno scandinavo di medie dimensioni e aperto con pareti bianche e pavimento beige
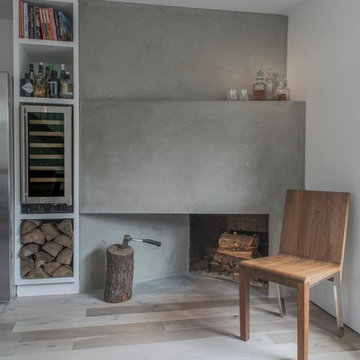
Cast ECC surround over the existing chamfered fireplace
Photography: Sean McBride
Foto di un piccolo soggiorno nordico chiuso con pareti bianche, parquet chiaro, camino ad angolo, cornice del camino in cemento, nessuna TV e pavimento beige
Foto di un piccolo soggiorno nordico chiuso con pareti bianche, parquet chiaro, camino ad angolo, cornice del camino in cemento, nessuna TV e pavimento beige

Гостиная с мятными и терракотовыми стенами, яркой мебелью и рабочей зоной.
Ispirazione per un soggiorno scandinavo di medie dimensioni con pareti multicolore, pavimento in legno massello medio, nessuna TV e pavimento marrone
Ispirazione per un soggiorno scandinavo di medie dimensioni con pareti multicolore, pavimento in legno massello medio, nessuna TV e pavimento marrone
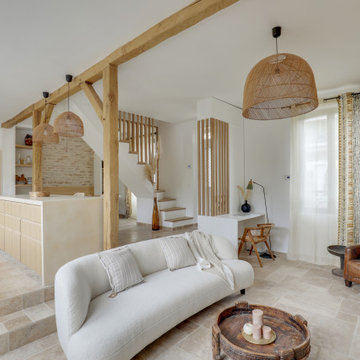
Après dépose du carrelage, un chauffage au sol électrique Thermor a été installé sur la dalle, une solution facile à mettre en œuvre puisqu’elle ne fait qu’un centimètre d’épaisseur.

Tucked away in a small but thriving village on the South Downs is a beautiful and unique property. Our brief was to add contemporary and quirky touches to bring the home to life. We added soft furnishings, furniture and accessories to the eclectic open plan interior, bringing zest and personality to the busy family home.
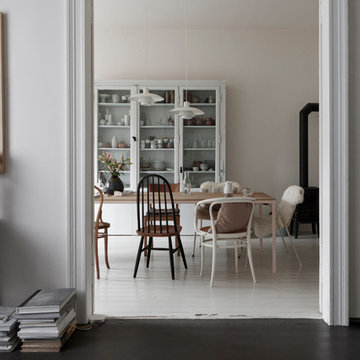
Matthias Hiller / STUDIO OINK
Esempio di un soggiorno nordico di medie dimensioni e chiuso con pareti bianche, parquet scuro, stufa a legna, cornice del camino piastrellata, nessuna TV e pavimento nero
Esempio di un soggiorno nordico di medie dimensioni e chiuso con pareti bianche, parquet scuro, stufa a legna, cornice del camino piastrellata, nessuna TV e pavimento nero

Foto di un ampio soggiorno nordico aperto con pareti grigie, pavimento in cemento e nessun camino
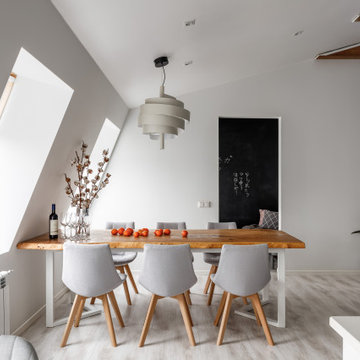
Зона гостиной и столовой.
Вместо телевизора установили проектор, который проецирует на белую стену (без экрана).
Несущие потолочные балки отделали деревянными панелями.
Обеденный стол выполнен из слэба натурального дерева и вмещает до 8 персон.
Soggiorni scandinavi grigi - Foto e idee per arredare
1
