Sale da Pranzo con pavimento in cemento - Foto e idee per arredare
Filtra anche per:
Budget
Ordina per:Popolari oggi
1 - 20 di 7.712 foto
1 di 2
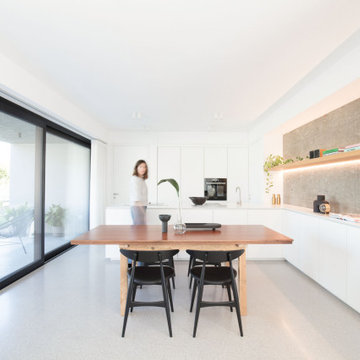
Foto di una sala da pranzo minimalista di medie dimensioni con pavimento in cemento e pavimento grigio
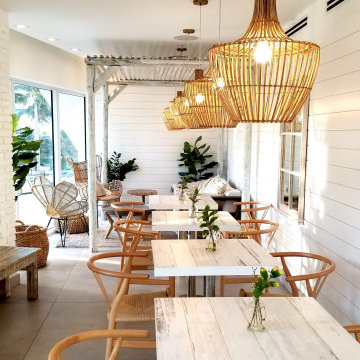
If you're looking for a way to enhance your interior design, adding a shiplap wall might be the answer. Shiplap creates a great clean look and can enhance your modern farmhouse design or a coastal style.
Shiplap: 2010LDF
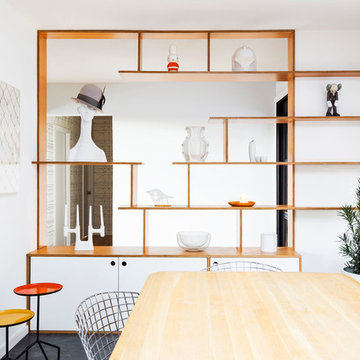
The architecture of this mid-century ranch in Portland’s West Hills oozes modernism’s core values. We wanted to focus on areas of the home that didn’t maximize the architectural beauty. The Client—a family of three, with Lucy the Great Dane, wanted to improve what was existing and update the kitchen and Jack and Jill Bathrooms, add some cool storage solutions and generally revamp the house.
We totally reimagined the entry to provide a “wow” moment for all to enjoy whilst entering the property. A giant pivot door was used to replace the dated solid wood door and side light.
We designed and built new open cabinetry in the kitchen allowing for more light in what was a dark spot. The kitchen got a makeover by reconfiguring the key elements and new concrete flooring, new stove, hood, bar, counter top, and a new lighting plan.
Our work on the Humphrey House was featured in Dwell Magazine.
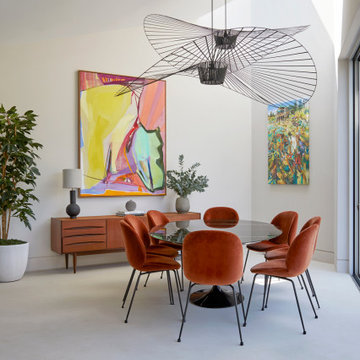
These classic ‘Beetle’ chairs bring the warmth of the vintage sideboard and the dramatic artwork together to create an autumnal palette for this area of the space.

Esempio di una sala da pranzo aperta verso il soggiorno design con pareti bianche, pavimento in cemento, camino classico, pavimento grigio e soffitto a volta
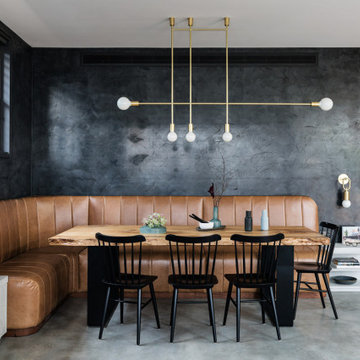
Woods & Warner worked closely with Clare Carter Contemporary Architecture to bring this beloved family home to life.
Extensive renovations with customised finishes, second storey, updated floorpan & progressive design intent truly reflects the clients initial brief. Industrial & contemporary influences are injected widely into the home without being over executed. There is strong emphasis on natural materials of marble & timber however they are contrasted perfectly with the grunt of brass, steel and concrete – the stunning combination to direct a comfortable & extraordinary entertaining family home.
Furniture, soft furnishings & artwork were weaved into the scheme to create zones & spaces that ensured they felt inviting & tactile. This home is a true example of how the postive synergy between client, architect, builder & designer ensures a house is turned into a bespoke & timeless home.

Esempio di una sala da pranzo aperta verso il soggiorno minimal con pareti bianche, pavimento in cemento, camino lineare Ribbon, cornice del camino piastrellata e pavimento grigio
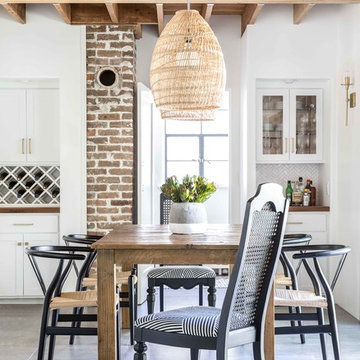
Dining room with coffered wood ceiling, balanced with large cement tiles on the floors.
Foto di una sala da pranzo aperta verso la cucina mediterranea con pareti bianche, pavimento in cemento e pavimento grigio
Foto di una sala da pranzo aperta verso la cucina mediterranea con pareti bianche, pavimento in cemento e pavimento grigio
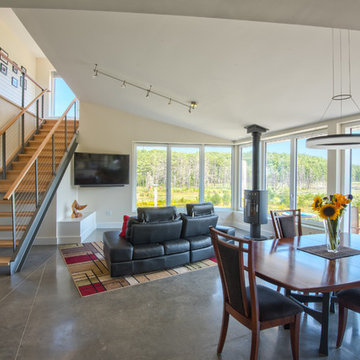
Context
Norbert and Robin had dreamed of retiring in a Passive House-certified home overlooking the Lubberland Creek Preserve in Southeastern New Hampshire, and they’d done their homework. They were interested in using four integrated Zehnder America (www.zehnderamerica.com) technologies to make the 1,900 square foot home extremely energy efficient.
They didn’t miss any opportunity to innovate or raise the bar on sustainable design. Our goals were focused on guaranteeing their comfort in every season, saving them money on a fixed income, and reducing the home’s overall impact on the environment as much as possible.
Response
The home faces directly south and captures sunlight all winter under tall and vaulted ceilings and a continuous band of slim-lined, Italian triple-pane windows and doors that provide gorgeous views of the wild preserve. A second-story office nook and clerestory provide even deeper views, with a little more privacy.
Zehnder, which previously sold its innovative products only in Europe, took on the project as a test house. We designed around Zehnder’s vent-based systems, including a geothermal heat loop that heats and cools incoming air, a heat pump cooling system, electric towel-warmer radiators in the bathrooms, and a highly efficient energy recovery ventilator, which recycles heat and minimizes the need for air conditioning. The house effectively has no conventional heating system—and doesn’t need it. We also looked for efficiencies and smart solutions everywhere, from the lights to the windows to the insulation.
The kitchen exhaust hood eliminates, cleans, and recirculates cooking fumes in the home’s unique kitchen, custom-designed to match the ways Norbert likes to prepare meals. There are several countertop heights so they can prep and clean comfortably, and the eat-in kitchen also has two seating heights so people can sit and socialize while they’re working on dinner. An adjacent screened porch greets guests and opens to the view.
A roof-mounted solar system helps to ensure that the home generates more energy than it consumes—helped by features such as a heat pump water heater, superinsulation, LED lights and a polished concrete floor that helps regulate indoor temperatures.

Midcentury kitchen design with a modern twist.
Image: Agnes Art & Photo
Ispirazione per una grande sala da pranzo aperta verso la cucina minimalista con pareti bianche, pavimento in cemento, nessun camino e pavimento grigio
Ispirazione per una grande sala da pranzo aperta verso la cucina minimalista con pareti bianche, pavimento in cemento, nessun camino e pavimento grigio

Ispirazione per un'ampia sala da pranzo aperta verso il soggiorno industriale con pareti bianche, pavimento in cemento, nessun camino e pavimento grigio

Idee per una grande sala da pranzo aperta verso il soggiorno country con pareti bianche, pavimento in cemento, camino classico, cornice del camino in mattoni e pavimento grigio

Foto di una sala da pranzo aperta verso il soggiorno di medie dimensioni con pareti grigie, pavimento in cemento e pavimento grigio
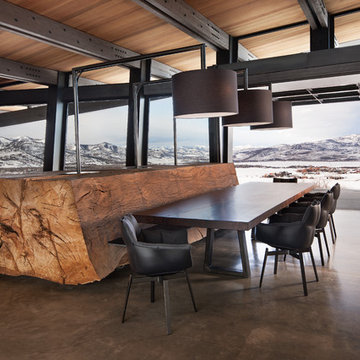
The dining room opens to the outside with a glass garage door.
Photo: David Marlow
Immagine di un'ampia sala da pranzo aperta verso il soggiorno minimal con pavimento in cemento e pavimento marrone
Immagine di un'ampia sala da pranzo aperta verso il soggiorno minimal con pavimento in cemento e pavimento marrone
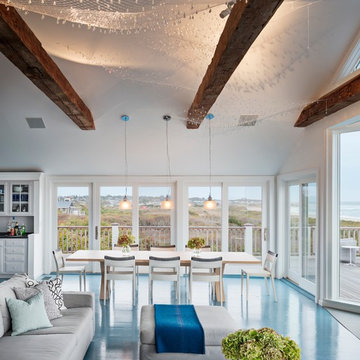
Esempio di una grande sala da pranzo aperta verso il soggiorno chic con pareti bianche, pavimento in cemento, pavimento blu, stufa a legna e cornice del camino in metallo
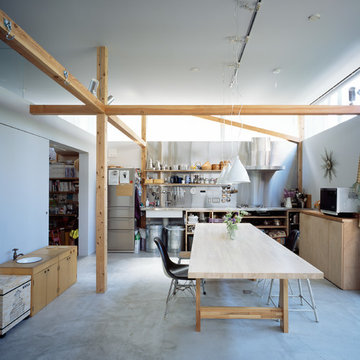
Photographer: Masao Nishikawa
Esempio di una sala da pranzo aperta verso la cucina industriale con pareti bianche, pavimento in cemento e nessun camino
Esempio di una sala da pranzo aperta verso la cucina industriale con pareti bianche, pavimento in cemento e nessun camino
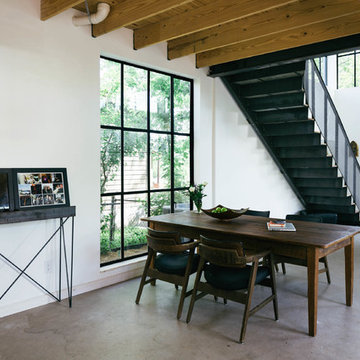
Photo by Amanda Kirkpatrick
Foto di una sala da pranzo aperta verso il soggiorno industriale con pareti bianche e pavimento in cemento
Foto di una sala da pranzo aperta verso il soggiorno industriale con pareti bianche e pavimento in cemento

Interior Design: Muratore Corp Designer, Cindy Bayon | Construction + Millwork: Muratore Corp | Photography: Scott Hargis
Esempio di una sala da pranzo aperta verso la cucina industriale di medie dimensioni con pareti multicolore, pavimento in cemento e nessun camino
Esempio di una sala da pranzo aperta verso la cucina industriale di medie dimensioni con pareti multicolore, pavimento in cemento e nessun camino
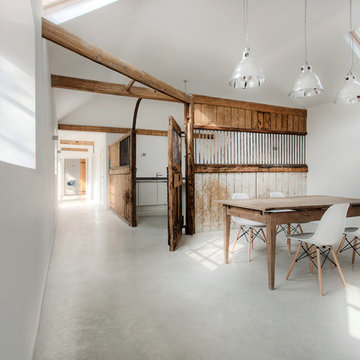
Martin Gardner, spacialimages.com
Idee per una sala da pranzo minimalista con pavimento in cemento, pareti bianche e pavimento grigio
Idee per una sala da pranzo minimalista con pavimento in cemento, pareti bianche e pavimento grigio
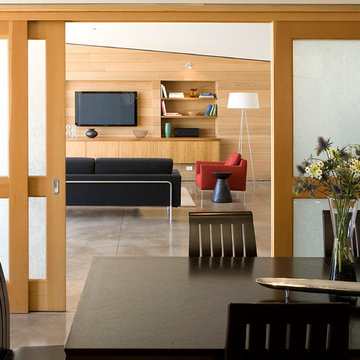
Natural woods such as red cedar walls in the living room surround the walnut cabinets, and douglas fir sliding doors with rice paper embeded glass is seen beyond one of our custom designed tables made of chestnut and crafted in Japan by Conde House.
Photo Credit: John Sutton Photography
Sale da Pranzo con pavimento in cemento - Foto e idee per arredare
1