Sale da Pranzo con pavimento in cemento e pavimento multicolore - Foto e idee per arredare
Filtra anche per:
Budget
Ordina per:Popolari oggi
1 - 20 di 66 foto
1 di 3

Idee per una sala da pranzo minimal con pareti beige, pavimento in cemento, pavimento multicolore, soffitto a volta e pareti in legno

Wood plank ceilings carry from the inside of this home through the glass walls to the exterior overhangs, making the spaces feel like they have no boundaries. Forever views compete with the art collection inside this home, and colors are vibrant.

Ispirazione per una grande sala da pranzo rustica chiusa con pareti beige, pavimento in cemento, stufa a legna, pavimento multicolore e cornice del camino in metallo

Lincoln Barbour
Foto di una sala da pranzo aperta verso il soggiorno minimalista di medie dimensioni con pavimento in cemento e pavimento multicolore
Foto di una sala da pranzo aperta verso il soggiorno minimalista di medie dimensioni con pavimento in cemento e pavimento multicolore
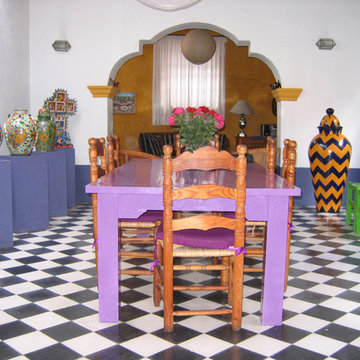
This room is very influenced by the home of Frida Kahlo in Mexico City. The tiles are Mexican cement tiles, the table is a market table painted. Also playing is various geometric patterns.
photo credit: Margaret Larcade
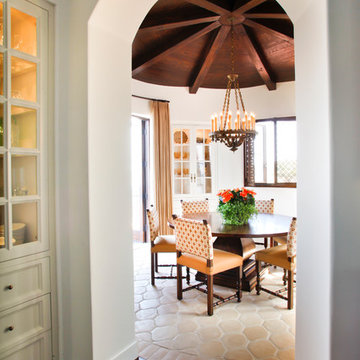
Photographer: John Lichtwardt
Idee per una sala da pranzo aperta verso la cucina mediterranea di medie dimensioni con pavimento in cemento e pavimento multicolore
Idee per una sala da pranzo aperta verso la cucina mediterranea di medie dimensioni con pavimento in cemento e pavimento multicolore

Alain Jaramillo and Peter Twohy
home all summer long
Ispirazione per una sala da pranzo aperta verso la cucina contemporanea di medie dimensioni con pareti gialle, pavimento in cemento, camino bifacciale, cornice del camino piastrellata e pavimento multicolore
Ispirazione per una sala da pranzo aperta verso la cucina contemporanea di medie dimensioni con pareti gialle, pavimento in cemento, camino bifacciale, cornice del camino piastrellata e pavimento multicolore
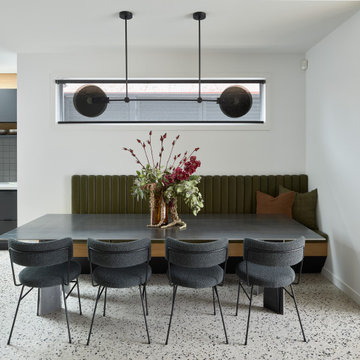
A custom designed banquet bench seat features George Fethers Oak veneer, black laminex and a padded green leather back rest along side a steel table and Ross Gardam feature light.
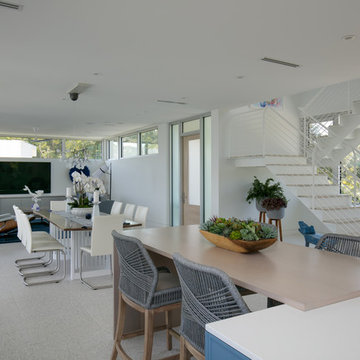
BeachHaus is built on a previously developed site on Siesta Key. It sits directly on the bay but has Gulf views from the upper floor and roof deck.
The client loved the old Florida cracker beach houses that are harder and harder to find these days. They loved the exposed roof joists, ship lap ceilings, light colored surfaces and inviting and durable materials.
Given the risk of hurricanes, building those homes in these areas is not only disingenuous it is impossible. Instead, we focused on building the new era of beach houses; fully elevated to comfy with FEMA requirements, exposed concrete beams, long eaves to shade windows, coralina stone cladding, ship lap ceilings, and white oak and terrazzo flooring.
The home is Net Zero Energy with a HERS index of -25 making it one of the most energy efficient homes in the US. It is also certified NGBS Emerald.
Photos by Ryan Gamma Photography
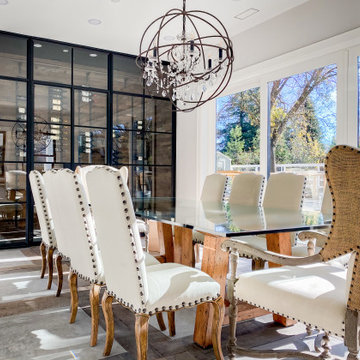
Dining room featuring conditioned wine room with authentic steel doors. Parquet flooring with poured concrete.
Esempio di una sala da pranzo country chiusa e di medie dimensioni con pareti bianche, pavimento in cemento, nessun camino e pavimento multicolore
Esempio di una sala da pranzo country chiusa e di medie dimensioni con pareti bianche, pavimento in cemento, nessun camino e pavimento multicolore
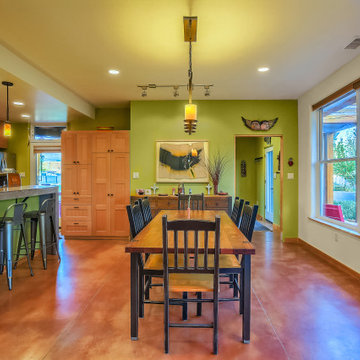
A closer look at the dining area and kitchen island bar.
Immagine di una sala da pranzo aperta verso la cucina tropicale di medie dimensioni con pavimento in cemento, pavimento multicolore e pareti verdi
Immagine di una sala da pranzo aperta verso la cucina tropicale di medie dimensioni con pavimento in cemento, pavimento multicolore e pareti verdi
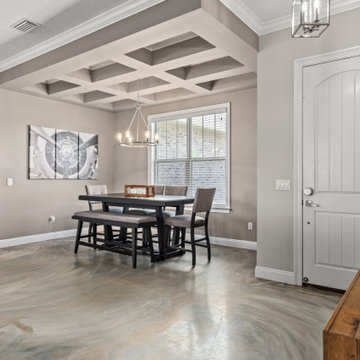
Ispirazione per una sala da pranzo classica di medie dimensioni con pareti grigie, pavimento in cemento, pavimento multicolore e soffitto a cassettoni
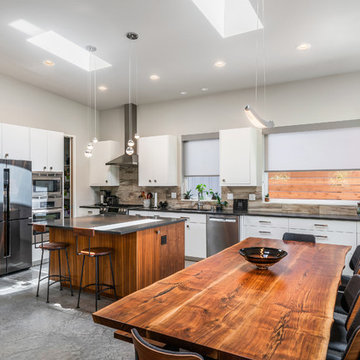
Eugene Michel
Idee per una sala da pranzo contemporanea con pareti grigie, pavimento in cemento e pavimento multicolore
Idee per una sala da pranzo contemporanea con pareti grigie, pavimento in cemento e pavimento multicolore
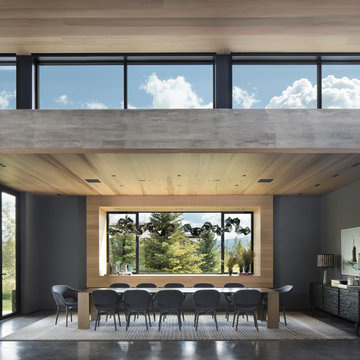
Foto di una sala da pranzo minimalista con pavimento in cemento e pavimento multicolore
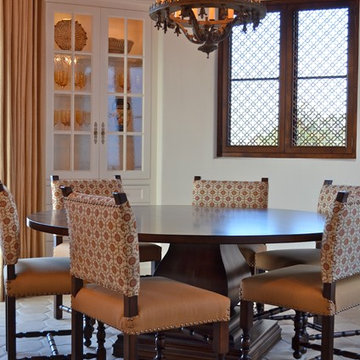
Photographer: Melanie Giolitti
Foto di una sala da pranzo mediterranea di medie dimensioni con pareti bianche, pavimento in cemento e pavimento multicolore
Foto di una sala da pranzo mediterranea di medie dimensioni con pareti bianche, pavimento in cemento e pavimento multicolore
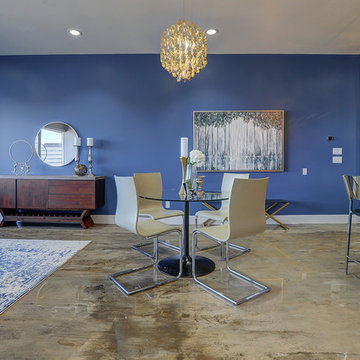
Esempio di una sala da pranzo aperta verso il soggiorno minimal di medie dimensioni con pareti blu, pavimento in cemento, pavimento multicolore e nessun camino
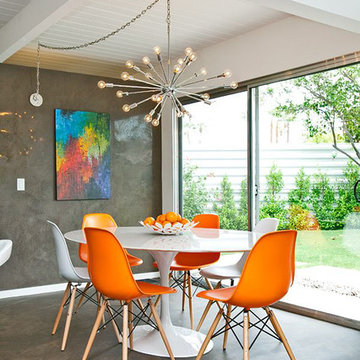
Orange plastic chair with solid wood legs from homedotdot / 2xhome. Inspiration for concrete floor with white plastic table for dining room, remodel with gray painted walls.
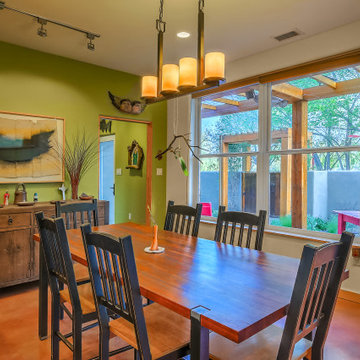
An intimate dining room within the open floor plan. The dining area is situated between the kitchen and the living room.
Idee per una sala da pranzo aperta verso la cucina contemporanea di medie dimensioni con pareti multicolore, pavimento in cemento e pavimento multicolore
Idee per una sala da pranzo aperta verso la cucina contemporanea di medie dimensioni con pareti multicolore, pavimento in cemento e pavimento multicolore
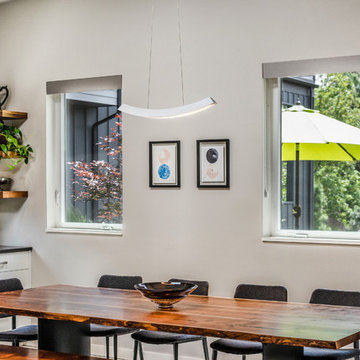
Eugene Michel
Idee per una sala da pranzo aperta verso la cucina design con pareti grigie, pavimento in cemento e pavimento multicolore
Idee per una sala da pranzo aperta verso la cucina design con pareti grigie, pavimento in cemento e pavimento multicolore

This was a complete interior and exterior renovation of a 6,500sf 1980's single story ranch. The original home had an interior pool that was removed and replace with a widely spacious and highly functioning kitchen. Stunning results with ample amounts of natural light and wide views the surrounding landscape. A lovely place to live.
Sale da Pranzo con pavimento in cemento e pavimento multicolore - Foto e idee per arredare
1