Patii e Portici con pavimentazioni in mattoni - Foto e idee
Filtra anche per:
Budget
Ordina per:Popolari oggi
701 - 720 di 19.317 foto
1 di 2
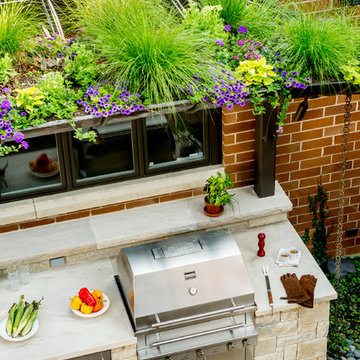
Mr. and Mrs. Eades, the owners of this Chicago home, were inspired to build a Kalamazoo outdoor kitchen because of their love of cooking. “The grill became the center point for doing our outdoor kitchen,” Mr. Eades noted. After working long days, Mr. Eades and his wife, prefer to experiment with new recipes in the comfort of their own home. The Hybrid Fire Grill is the focal point of this compact outdoor kitchen. Weather-tight cabinetry was built into the masonry for storage, and an Artisan Fire Pizza Oven sits atop the countertop and allows the Eades’ to cook restaurant quality Neapolitan style pizzas in their own backyard.
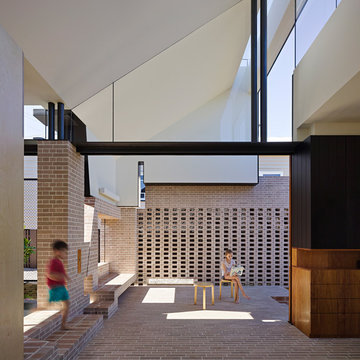
The owners of this 1890’s timber cottage –an architect and an interior designer – created a dramatic extension that weaves from the remodelled existing house, through a new pavilion accommodating a hall, bathroom, bedrooms, dining area and kitchen, and into the back garden. An original quarter-bond brick fireplace “anchored” the old building and became the extension’s starting point. The new work artfully uses brick to respond to light while defining boundaries and social spaces, creating edges to perch, responding to privacy, and addressing the garden. The brick walls and floors are patterned with quarter-bond variations along with hit-and-miss (perforated) walling and open perpends (the vertical gaps between bricks), blurring the distinction between internal and external space. The brickwork, predominately in Simmental Silver along with reclaimed bricks, captures an architecture that is responsive, connecting to its place and environment. The handcrafted brickwork creates geometries and forms, contrasting mass with void to create a sense of lightness and connection to site.
Photographer: Christopher Frederick Jones (Elvis & Rose photo by Alex Chomicz)
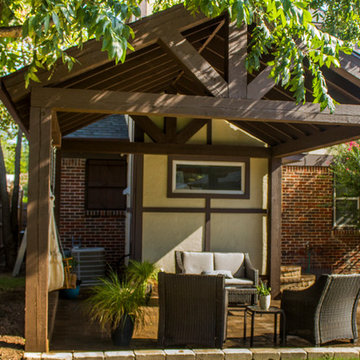
This pavilion is perfect for compact backyards--Red Valley Landscape & Construction perfectly tailored this pavilion to be a cozy, yet comfortable outdoor living area.
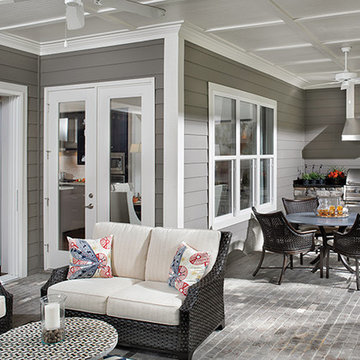
This outdoor kitchen and porch area extends the homes ability to have guests. The full sliding doors open up to the luxury porch. Arthur Rutenberg Homes
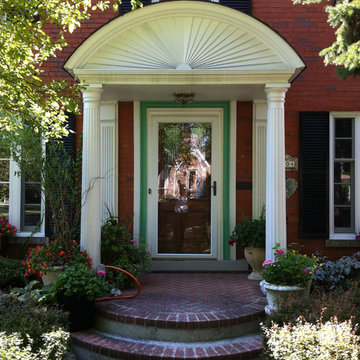
The design challenge was to create a covered portico to protect their guests and the front door from the elements as well as to create a visually pleasing and important feature on the front of the home. Classical elements were chosen with Doric columns and pilaster's with a radial segmented pediment. These photos were taken 15 years after the completion of the work! Photographer: Craig Cernek
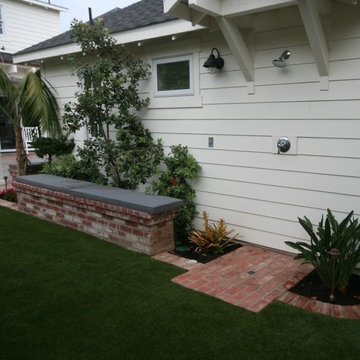
Outdoor shower, seat-wall with all-weather cushions
Photo- Torrey Pines Landscape Co., Inc
Esempio di un patio o portico boho chic di medie dimensioni e dietro casa con pavimentazioni in mattoni
Esempio di un patio o portico boho chic di medie dimensioni e dietro casa con pavimentazioni in mattoni
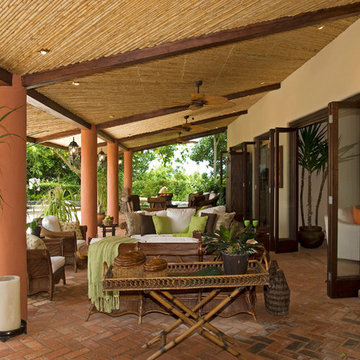
Arq. Marcia Gonzalez C
Foto di un patio o portico tropicale con pavimentazioni in mattoni e un tetto a sbalzo
Foto di un patio o portico tropicale con pavimentazioni in mattoni e un tetto a sbalzo
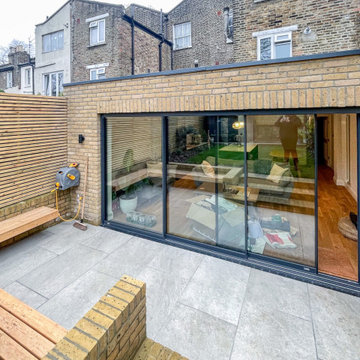
Ispirazione per un patio o portico minimalista di medie dimensioni e dietro casa con pavimentazioni in mattoni
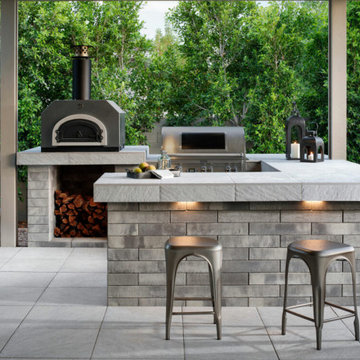
Immagine di un patio o portico stile rurale dietro casa con pavimentazioni in mattoni e una pergola
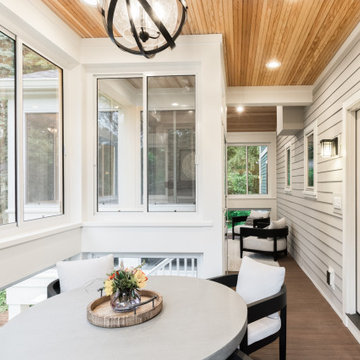
A separate seating area right off the inside dining room is the perfect spot for breakfast al-fresco...without the bugs, in this screened porch addition. Design and build is by Meadowlark Design+Build in Ann Arbor, MI. Photography by Sean Carter, Ann Arbor, MI.
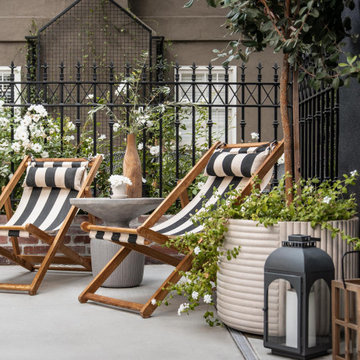
Black and white striped beachy lounge chairs bring a casual tone against the dark background of the pool house.
Immagine di un grande patio o portico dietro casa con un giardino in vaso e pavimentazioni in mattoni
Immagine di un grande patio o portico dietro casa con un giardino in vaso e pavimentazioni in mattoni
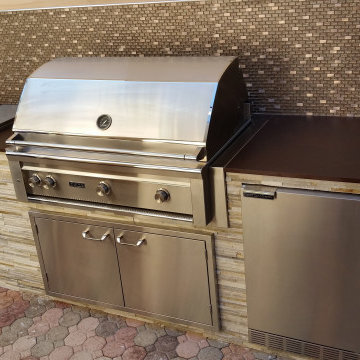
Custom Luxury Outdoor Kitchen Lynx Pro 36 L36TR, Lynx Sedona Fridge, Lynx Pro Sink and Faucet, custom Dekton Counter Top and Italian Stone Facade and tile backsplash. Flooring paver and overhead retractable awning.
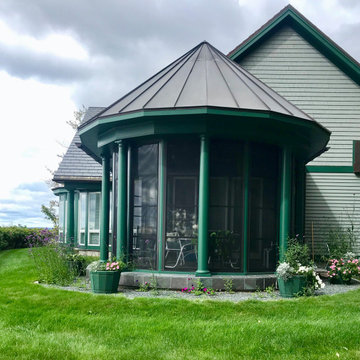
Ispirazione per un portico contemporaneo di medie dimensioni e nel cortile laterale con un portico chiuso, pavimentazioni in mattoni e un tetto a sbalzo
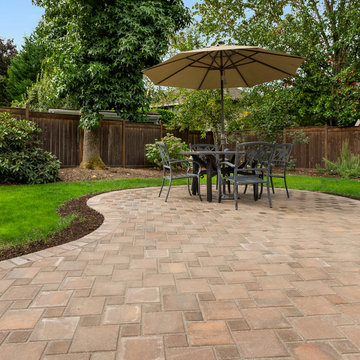
Immagine di un patio o portico american style di medie dimensioni e dietro casa con pavimentazioni in mattoni e nessuna copertura
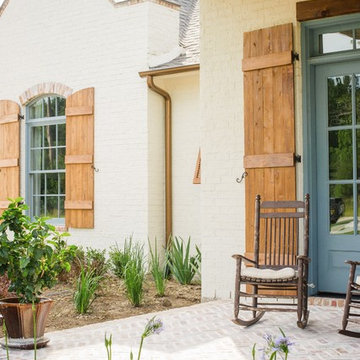
Ispirazione per un grande portico classico davanti casa con pavimentazioni in mattoni e un tetto a sbalzo
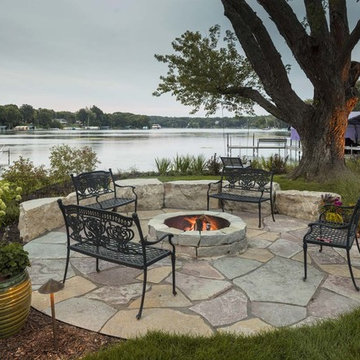
On the top of this client's list of must-have features for their new backyard was a wood burning fire pit near the lake. Closer to the water and designed to have a more rustic feeling, this is the perfect setting to enjoy the view of the lake and that smokey campfire aroma.
The full color Chilton stone patio is held in place by a polymeric sand that hardens to prevent weeds and grass from growing between the stones. A low stone wall provides extra seating in a pinch.
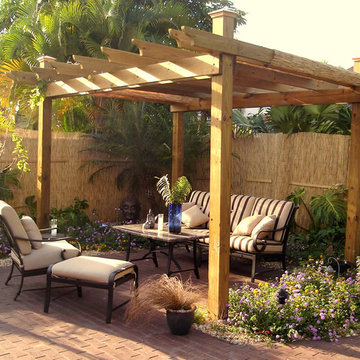
Simply Beautiful Compact Pergola not painted for a rustic look. You don't need to have a big space for us to create the perfect shady place in your patio! We also upgraded the patio flooring with classic pavers to complete this little corner of their yard.
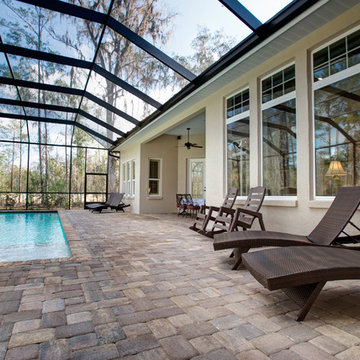
Esempio di un grande patio o portico classico dietro casa con pavimentazioni in mattoni
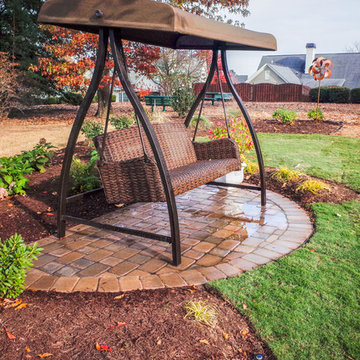
Stephen Pettit
Foto di un piccolo patio o portico stile americano dietro casa con pavimentazioni in mattoni e nessuna copertura
Foto di un piccolo patio o portico stile americano dietro casa con pavimentazioni in mattoni e nessuna copertura
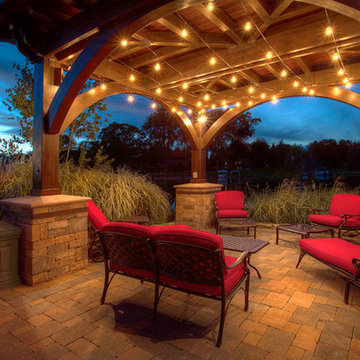
Immagine di un grande patio o portico tradizionale dietro casa con pavimentazioni in mattoni e un gazebo o capanno
Patii e Portici con pavimentazioni in mattoni - Foto e idee
36